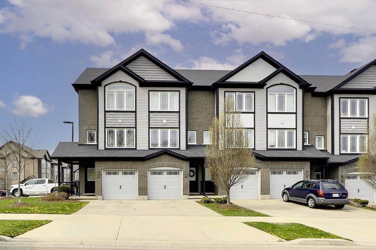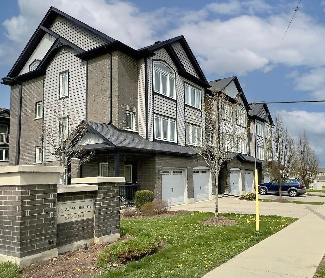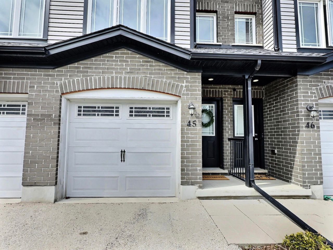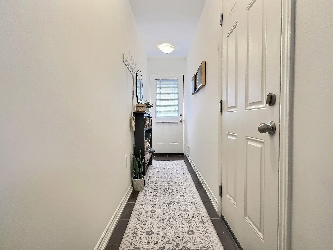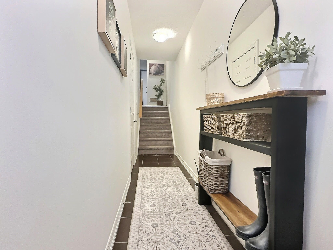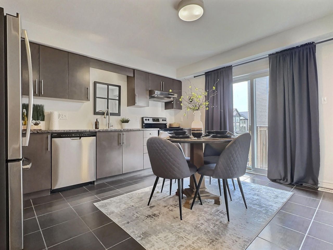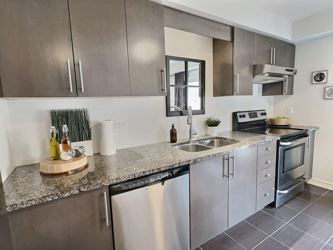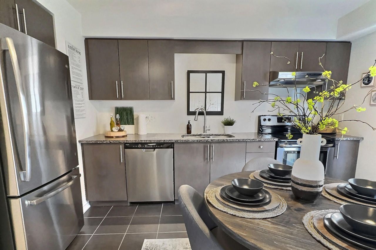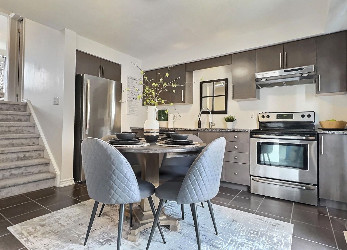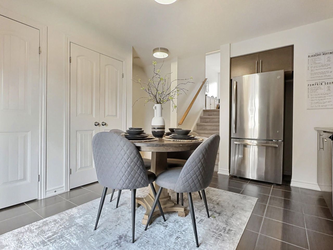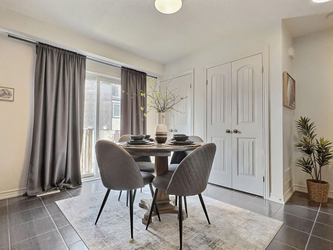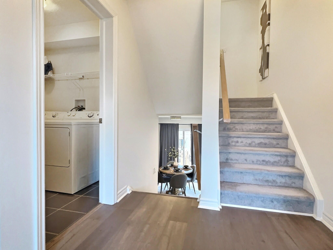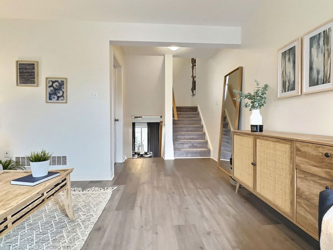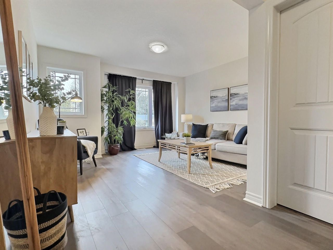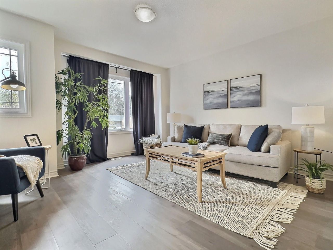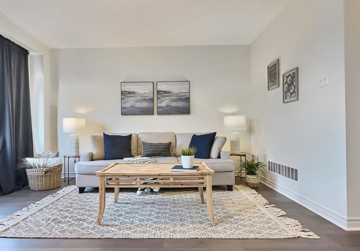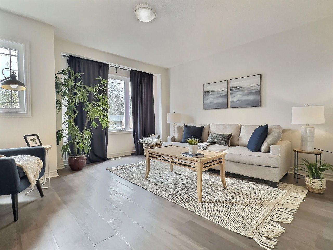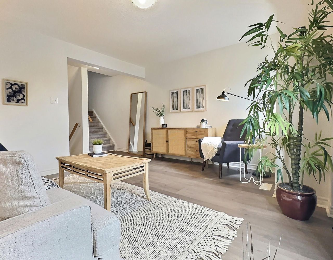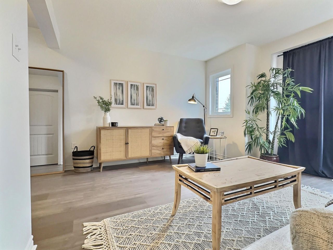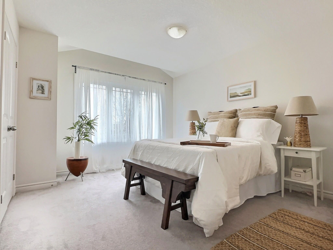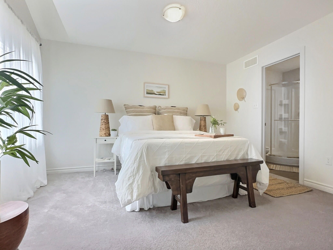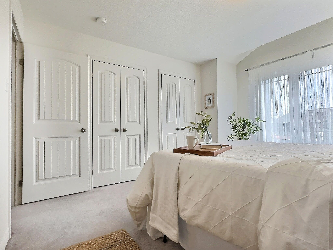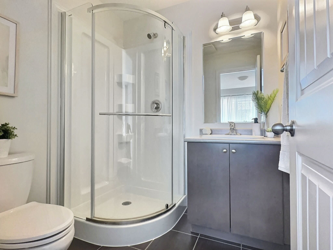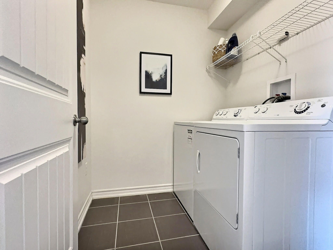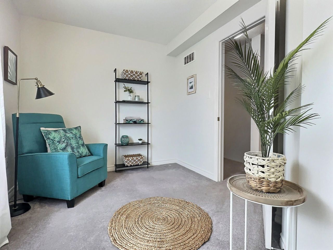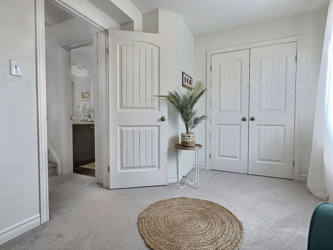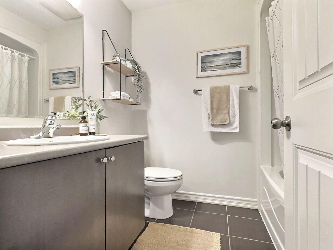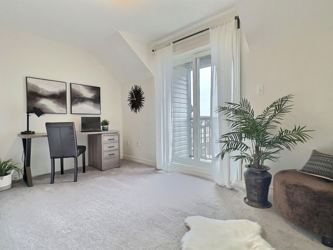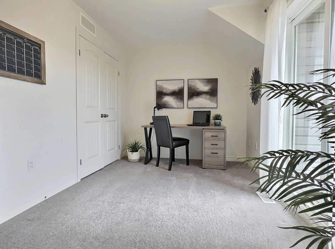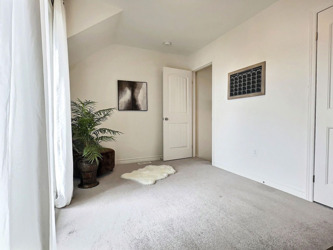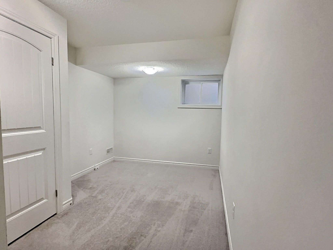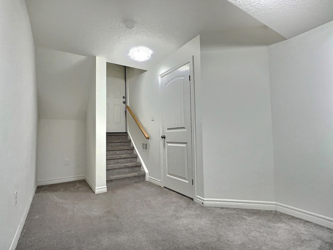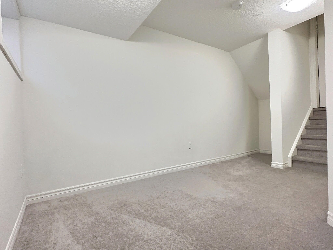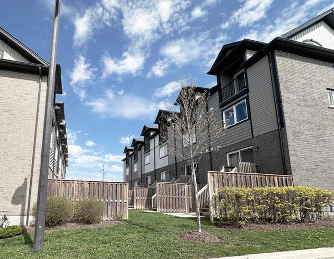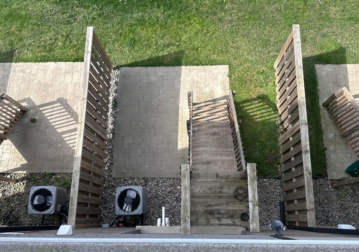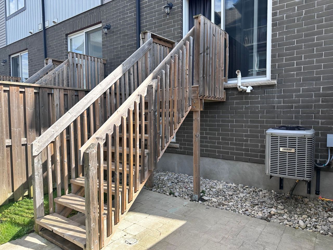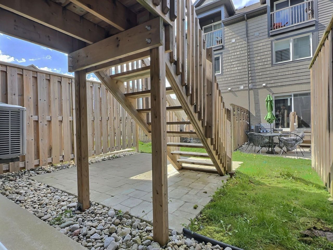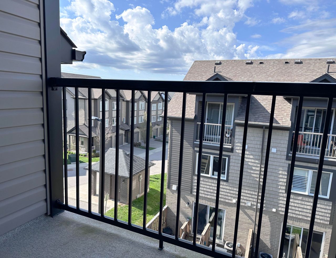- Ontario
- Cambridge
12 Poplar Dr
CAD$654,000
CAD$654,000 Asking price
45 12 Poplar DrCambridge, Ontario, N3C0G4
Delisted · Terminated ·
322| 1200-1399 sqft
Listing information last updated on Thu Jun 06 2024 11:41:24 GMT-0400 (Eastern Daylight Time)

Open Map
Log in to view more information
Go To LoginSummary
IDX8365296
StatusTerminated
Ownership TypeCondominium/Strata
PossessionFlexible
Brokered ByRE/MAX REAL ESTATE CENTRE INC.
TypeResidential Apartment,Comm Element Condo
Age 16-30
Square Footage1200-1399 sqft
RoomsBed:3,Kitchen:1,Bath:2
Parking1 (2) Attached +1
Maint Fee210 / Monthly
Maint Fee InclusionsCommon Elements,Building Insurance,Parking
Detail
Building
AmenitiesVisitor Parking
AppliancesGarage door opener remote(s)
Cooling TypeCentral air conditioning
Foundation TypePoured Concrete
Heating FuelNatural gas
Stories Total2
Bathroom Total2
Heating TypeForced air
Total Finished Area
Basement DevelopmentFinished
Basement TypeFull (Finished)
Exterior FinishBrick,Vinyl siding
Fireplace PresentFalse
Bedrooms Total3
Bedrooms Above Ground3
Size Interior
Association AmenitiesVisitor Parking,BBQs Allowed
Architectural Style2-Storey
Property FeaturesSchool Bus Route,School,Public Transit,Place Of Worship,Park,Library
Rooms Above Grade5
RoofAsphalt Shingle
Exterior FeaturesPorch,Deck
Heat SourceGas
Heat TypeForced Air
LockerNone
Laundry LevelMain Level
Land
Acreagefalse
AmenitiesSchools,Public Transit,Place of Worship,Park
Parking
Parking FeaturesPrivate
Surrounding
Ammenities Near BySchools,Public Transit,Place of Worship,Park
Community FeaturesPet Restrictions,School Bus
Exterior FeaturesPorch,Deck
Location DescriptionGuelph Avenue to Poplar Drive
Zoning DescriptionR2
Other
Communication TypeHigh Speed Internet
FeaturesBalcony
Interior FeaturesAuto Garage Door Remote
Internet Entire Listing DisplayYes
Laundry FeaturesLaundry Room
Under ContractHot Water Heater
BasementFinished,Full
BalconyOpen
FireplaceN
A/CCentral Air
HeatingForced Air
Level1
Unit No.45
ExposureW
Parking SpotsOwned
Corp#WSCP579
Prop MgmtMF Property Management
Remarks
Welcome to 12 Poplar Drive #45 located within the highly desirable neighbourhood of Hespeler. This home and property is conveniently located within minutes of the 401, both public and catholic schools, parks, public transit, shopping, amenities and more. This townhome offers over 1,300 sq. ft. of finished living space featuring urban and contemporary designs and finishes throughout. The beautiful kitchen offers SS appliances, and Granite counters with an eat-in dining area- leading you to glass sliding doors for rear yard access. Just a few steps up, you will find the spacious living area- perfect for entertaining also featuring the convenience of a well placed laundry room. Heading further upstairs, you will find a generously sized primary bedroom with a private three-piece ensuite. There is an additional second bedroom with a full four-piece bathroom for your family's needs. The top level consists of a third bedroom with a balcony, perfect to sit with your morning coffee. While the lower level features a bonus room you can use as a den, office or even a kids playroom. Completely move-in ready, perfect for a first time buyer or investor, this property is waiting for you to call it home. Experience everything that Hespeler has to offer with the downtown nearby, walking trails.
The listing data is provided under copyright by the Toronto Real Estate Board.
The listing data is deemed reliable but is not guaranteed accurate by the Toronto Real Estate Board nor RealMaster.
Location
Province:
Ontario
City:
Cambridge
Community:
Blackbridge/fisher mills/glenchristie/hagey/silver heights
Crossroad:
Guelph Avenue
Room
Room
Level
Length
Width
Area
Kitchen
Main
13.98
13.85
193.50
Dining Room
Main
17.49
13.75
240.39
Primary Bedroom
Second
13.25
11.25
149.16
Bedroom
Second
8.50
11.15
94.79
Bedroom 2
Second
13.68
8.50
116.25
Recreation
Lower
8.50
11.15
94.79

