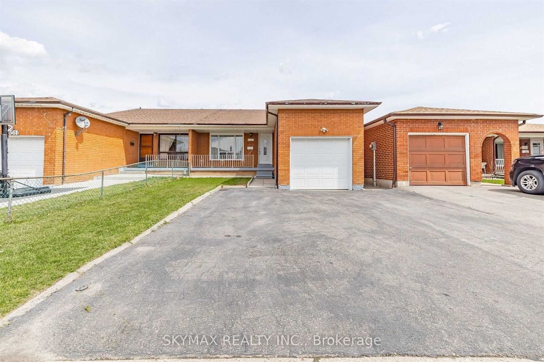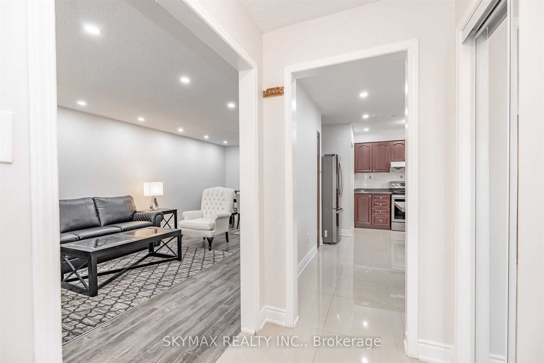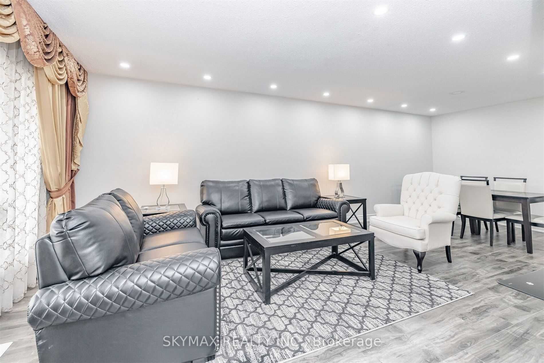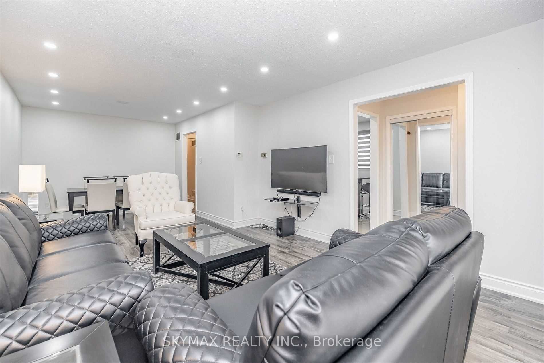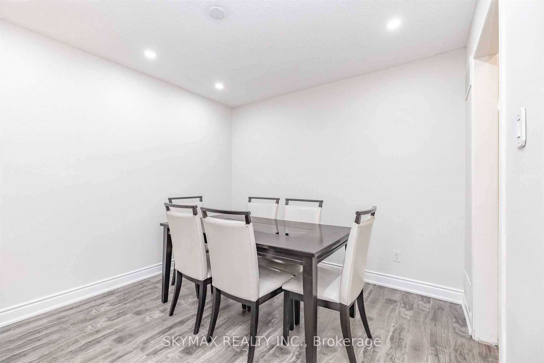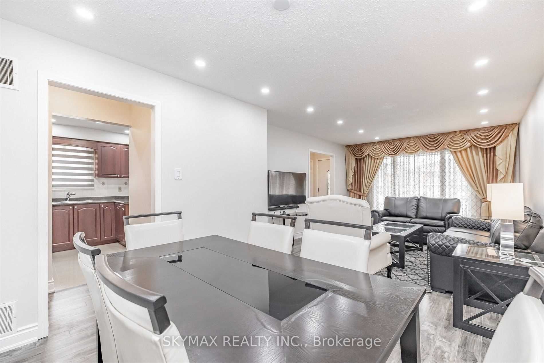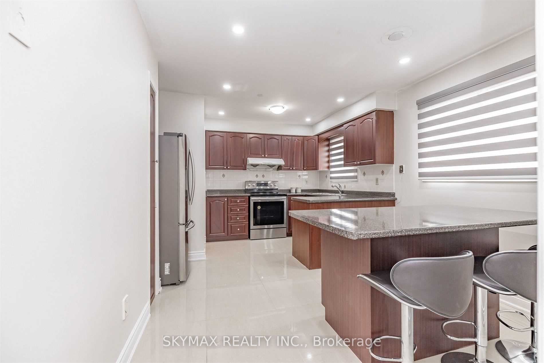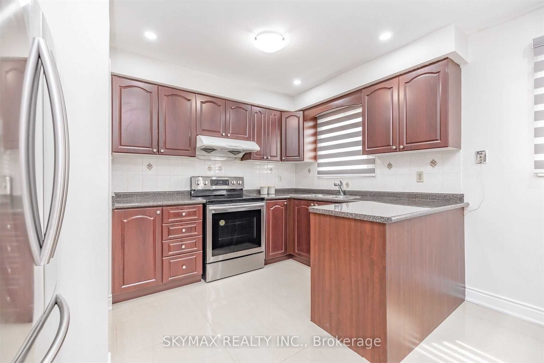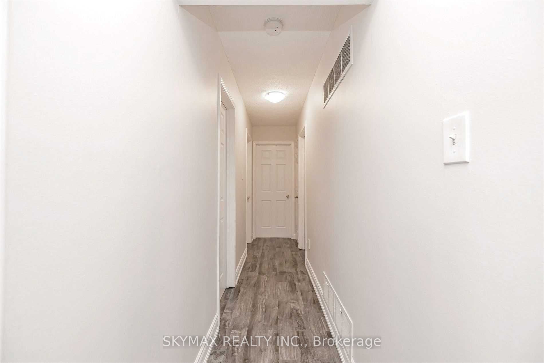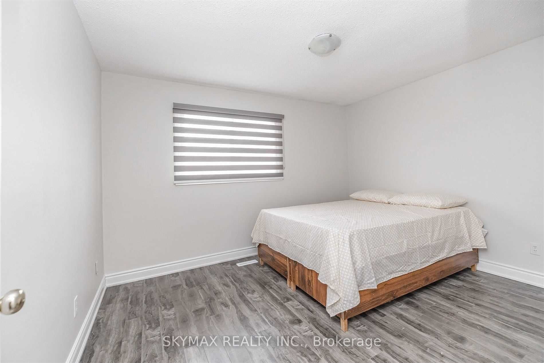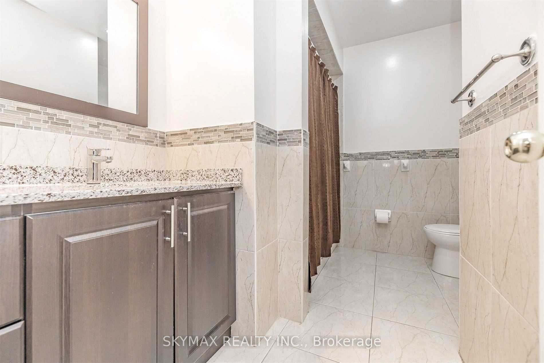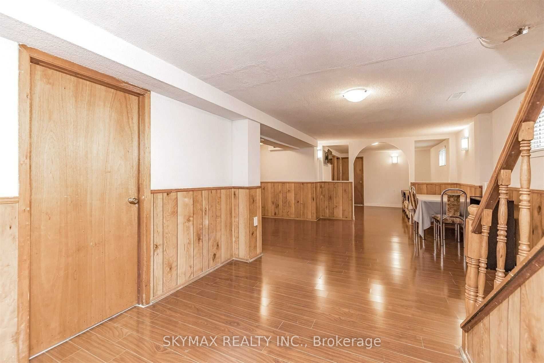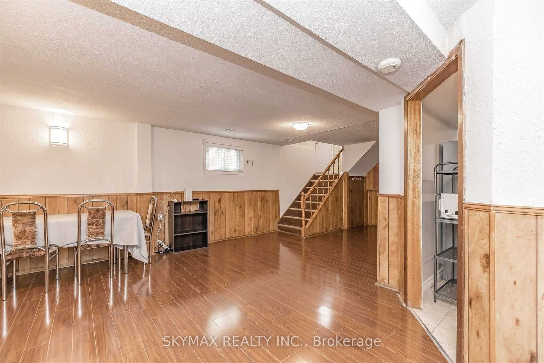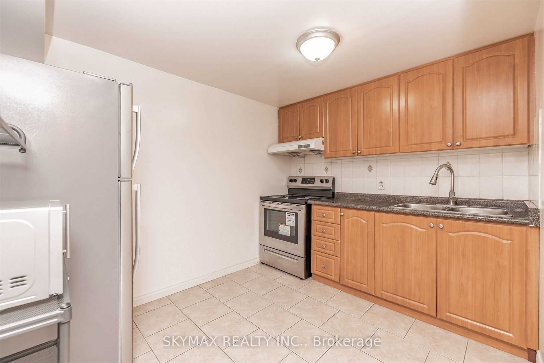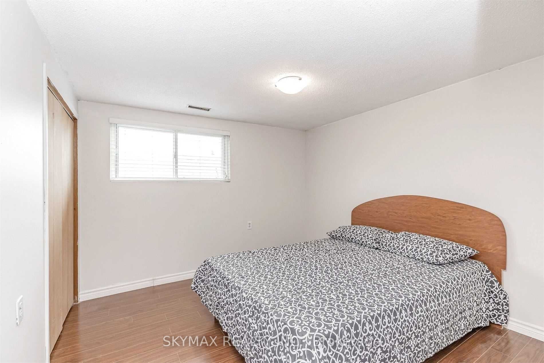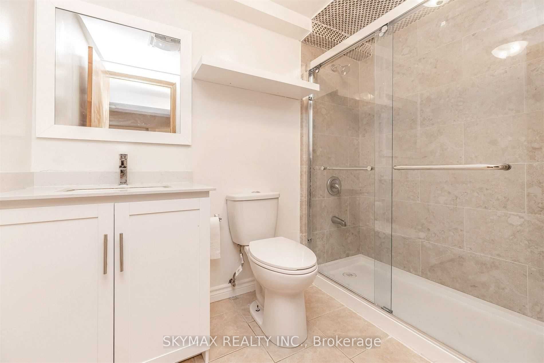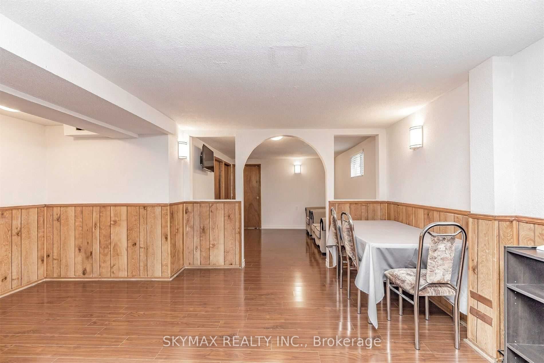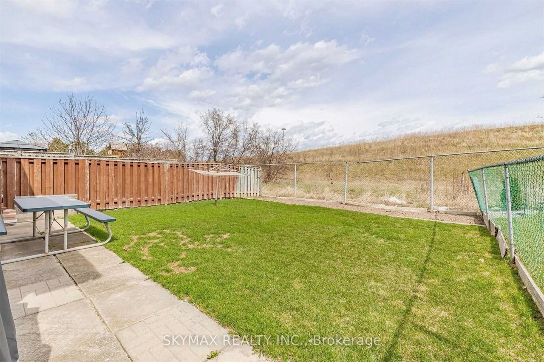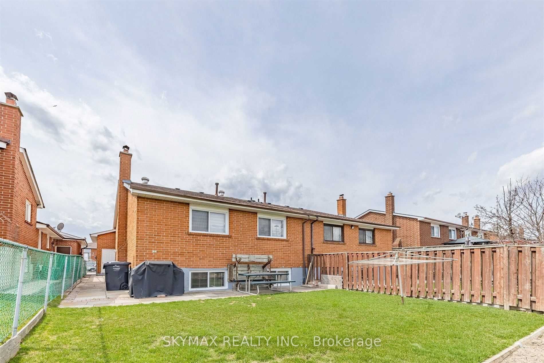- Ontario
- Mississauga
7359 Sigsbee Dr
CAD$999,900
CAD$999,900 Asking price
7359 Sigsbee DrMississauga, Ontario, L4T3S5
Delisted · Expired ·
3+325(1+4)
Listing information last updated on Wed Jan 01 2025 00:16:48 GMT-0500 (Eastern Standard Time)

Open Map
Log in to view more information
Go To LoginSummary
IDW9247558
StatusExpired
Ownership TypeFreehold
Possessionflex
Brokered BySKYMAX REALTY INC.
TypeResidential Bungalow,House,Semi-Detached
Age
Lot Size30 * 125 Feet
Land Size163350000 ft²
RoomsBed:3+3,Kitchen:2,Bath:2
Parking1 (5) Attached +4
Detail
Building
Flooring TypeHardwood
Total Finished Area
TypeHouse
Bedrooms Total6
Basement DevelopmentFinished
Basement FeaturesSeparate entrance
Exterior FinishBrick
Heating TypeForced air
Bathroom Total2
Construction Style AttachmentSemi-detached
Cooling TypeCentral air conditioning
Foundation TypeConcrete
Heating FuelNatural gas
Stories Total1
Utility WaterMunicipal water
Bedrooms Below Ground3
AppliancesCentral Vacuum
Architectural StyleRaised bungalow
Fireplace PresentFalse
Size Interior
Bedrooms Above Ground3
Basement TypeN/A (Finished)
Architectural StyleBungalow-Raised
Rooms Above Grade12
RoofShingles
Heat SourceGas
Heat TypeForced Air
WaterMunicipal
Land
Size Total Text30 x 125 Acre
Acreagefalse
SewerSanitary sewer
Size Irregular30 x 125 Acre
Parking
Parking FeaturesAvailable
Surrounding
Location DescriptionDarcel Ave / Finch Ave
Other
Interior FeaturesCentral Vacuum
Internet Entire Listing DisplayYes
SewerSewer
BasementFinished,Separate Entrance
PoolNone
FireplaceN
A/CCentral Air
HeatingForced Air
ExposureW
Remarks
Look No Further! Beautiful Well Maintained 3+3 Bedrooms, 2 Baths Semi-Detached With Finished Basement & Separate Entrance. Renovated Throughout The Years. Recently Updated Curtains, Appliances. Modern Finishes. Centrally Located To Schools, Bus Routes, Hwy 427, Hwy 407, Places Of Worship. No Homes Behind. This Is A Must See!All Electric Light Fixtures, 2 S/S Fridge, 2 S/S Stove, Washer & Dryer, Blinds, Rental Hot Water Tank.
The listing data is provided under copyright by the Toronto Real Estate Board.
The listing data is deemed reliable but is not guaranteed accurate by the Toronto Real Estate Board nor RealMaster.
Location
Province:
Ontario
City:
Mississauga
Community:
Malton 05.03.0270
Crossroad:
Darcel Ave / Finch Ave
Room
Room
Level
Length
Width
Area
Living Room
Main
0.00
0.00
0.00
Kitchen
Main
0.00
0.00
0.00
Primary Bedroom
Main
0.00
0.00
0.00
Bedroom 2
Main
0.00
0.00
0.00
Bedroom 3
Main
0.00
0.00
0.00
Family Room
Basement
0.00
0.00
0.00
Kitchen
Basement
0.00
0.00
0.00
Bedroom
Basement
0.00
0.00
0.00
Bedroom 2
Basement
0.00
0.00
0.00
Bedroom 3
Basement
0.00
0.00
0.00
Bathroom
Basement
0.00
0.00
0.00

