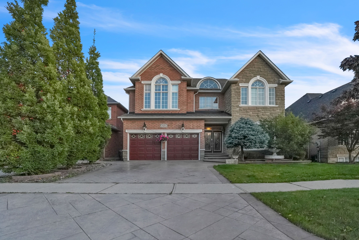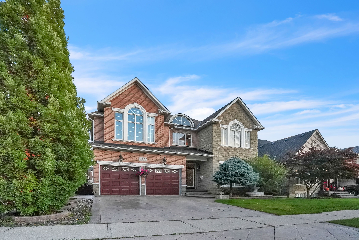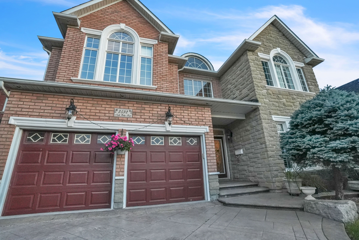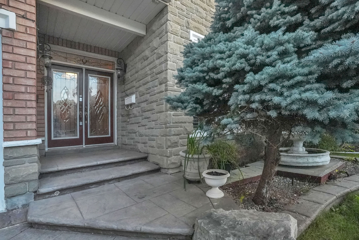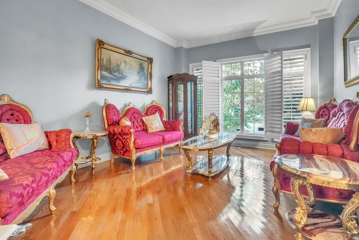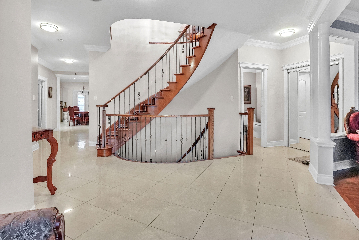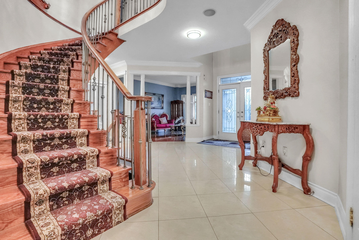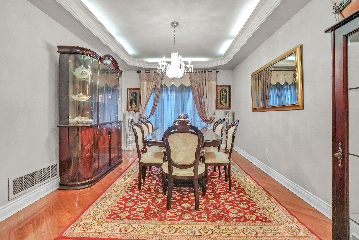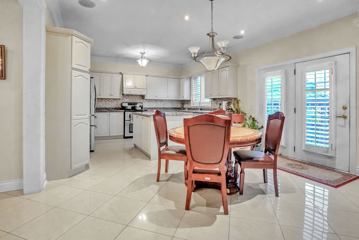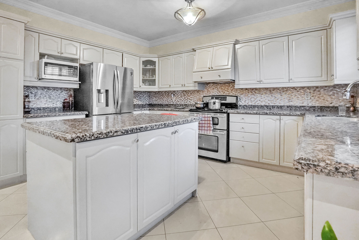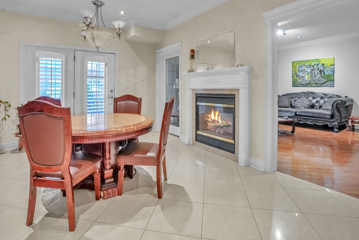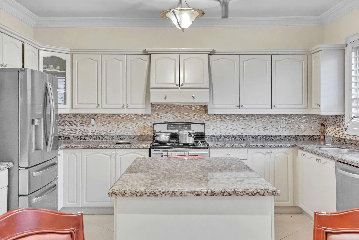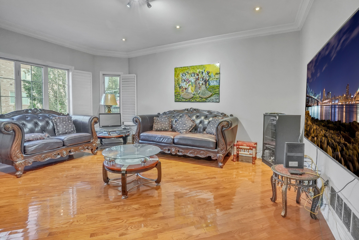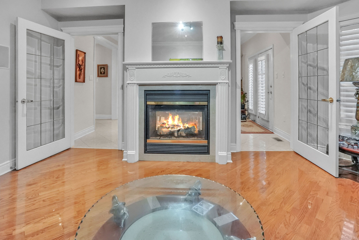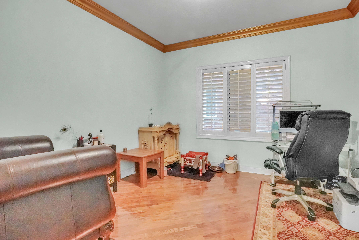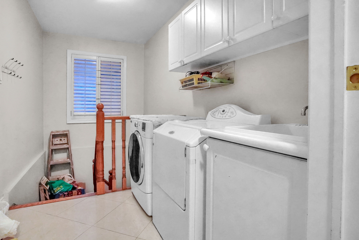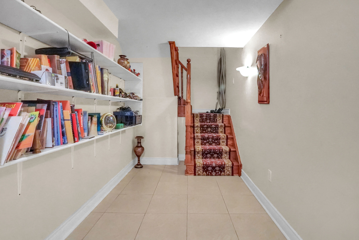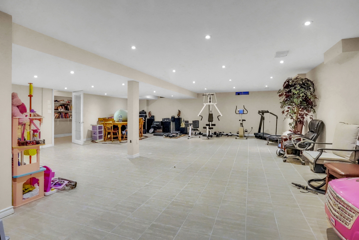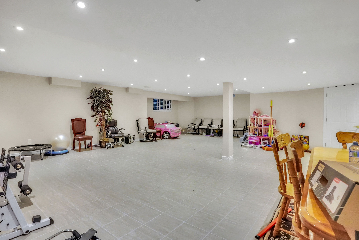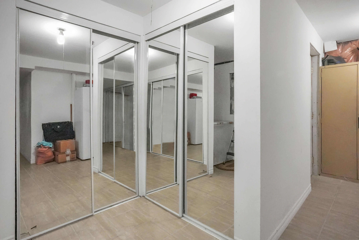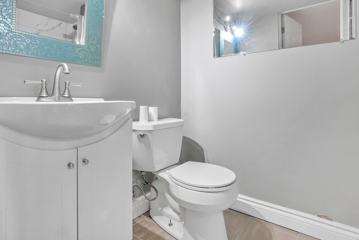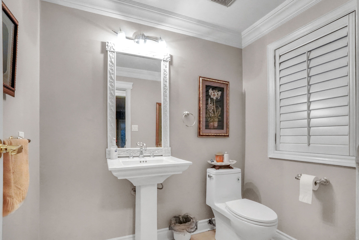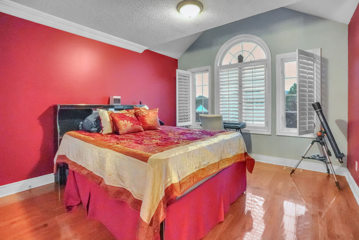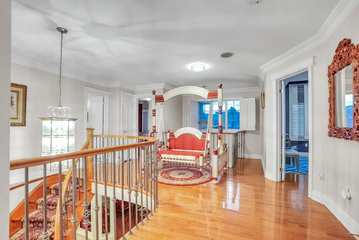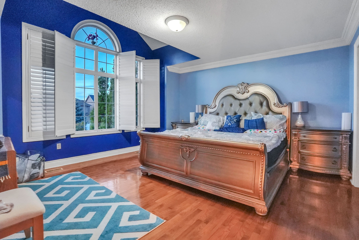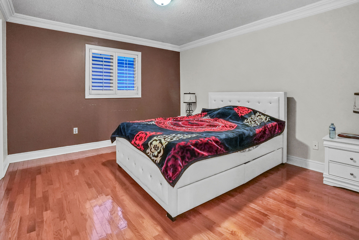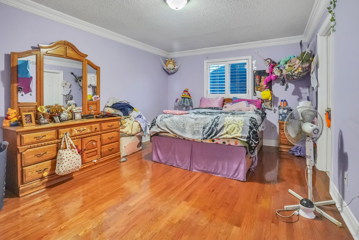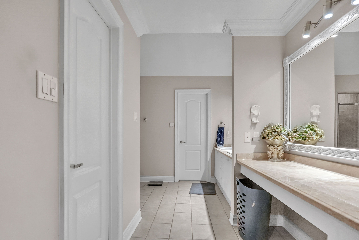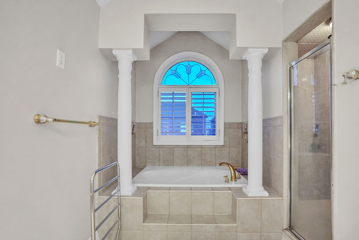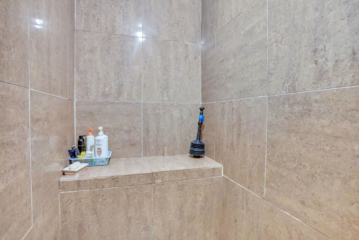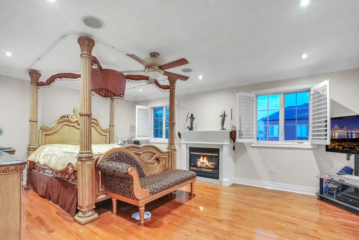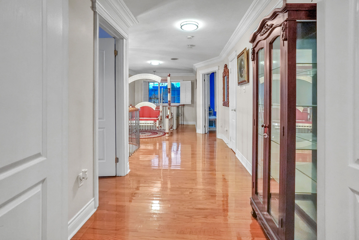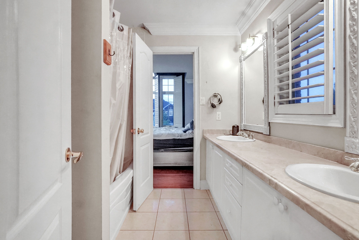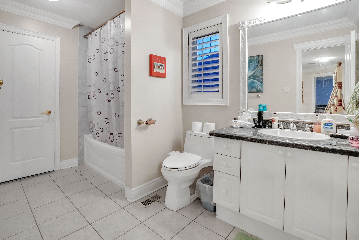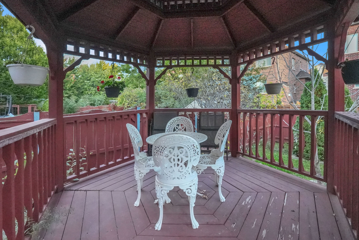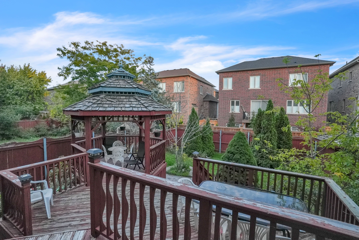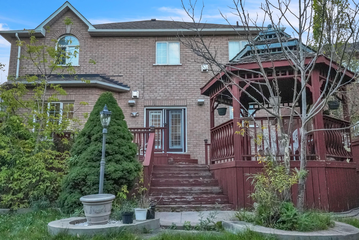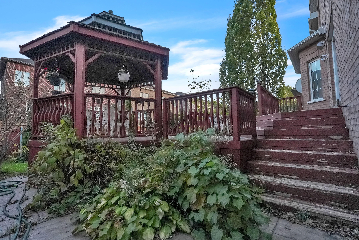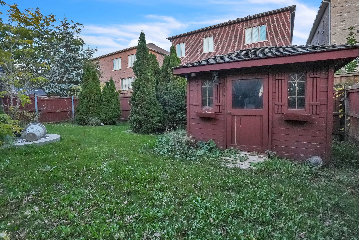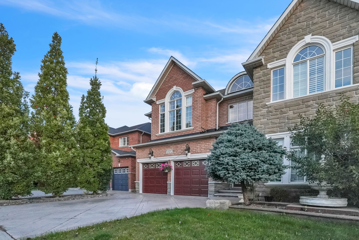- Ontario
- Oakville
2592 North Ridge Tr
SoldCAD$x,xxx,xxx
CAD$2,199,000 Asking price
2592 North Ridge TrOakville, Ontario, L6H7L5
Sold
555(2+3)
Listing information last updated on Tue Nov 19 2024 13:19:52 GMT-0500 (Eastern Standard Time)

Open Map
Log in to view more information
Go To LoginSummary
IDW9509547
StatusSold
Ownership TypeFreehold
PossessionTBA
Brokered ByKING REALTY INC.
TypeResidential House,Detached
Age
Lot Size49.21 * 124.67 Feet
Land Size6135.01 ft²
RoomsBed:5,Kitchen:1,Bath:5
Parking2 (5) Attached +3
Detail
Building
Heating FuelNatural gas
AppliancesDishwasher,Dryer,Garage door opener,Refrigerator,Stove,Washer
Foundation TypeBrick
Half Bath Total1
Bedrooms Above Ground5
Cooling TypeCentral air conditioning
Heating TypeForced air
Bathroom Total5
Basement DevelopmentFinished
Basement TypeN/A (Finished)
Construction Style AttachmentDetached
Fireplace PresentTrue
Size Interior4999.958 - 99999.6672 sqft
Total Finished Area
TypeHouse
Bedrooms Total5
Exterior FinishBrick,Stone
Stories Total2
Utility WaterMunicipal water
Architectural Style2-Storey
FireplaceYes
HeatingYes
Property FeaturesFenced Yard,Public Transit
Rooms Above Grade11
Rooms Total12
RoofOther
Heat SourceGas
Heat TypeForced Air
WaterMunicipal
GarageYes
Land
SewerSanitary sewer
Size Irregular49.2 x 124.7 FT
Size Total Text49.2 x 124.7 FT
Acreagefalse
AmenitiesPublic Transit
Fence TypeFenced yard
Lot Dimensions SourceOther
Parking
Parking FeaturesPrivate
Surrounding
Ammenities Near ByPublic Transit
Location DescriptionNorth Ridge Trail/Eight Line
Zoning DescriptionResidential
Other
Den FamilyroomYes
Interior FeaturesNone
Internet Entire Listing DisplayYes
SewerSewer
BasementFinished
PoolNone
FireplaceY
A/CCentral Air
HeatingForced Air
ExposureS
Remarks
Beautifully Upgraded 5 Bedroom Detached House in a Highly Sought-After Joshu Creek Community. This impressive home features nearly 4000 sqft above ground, plus a finished basement. Highlights include crown molding, pot lights, Roman pillars, and hardwood floors throughout the main and upper levels. The kitchen boasts a granite countertop, and the living area includes a double-sided fireplace. The master bedroom is a luxurious retreat with a walkout closet, dressing area, and its own fireplace. The finished basement offers a huge recreation room and an additional washroom. The stamped concrete driveway leads to an amazing private backyard, complete with a two-tier deck and a gazebo, perfect for enjoying your own privacy.
The listing data is provided under copyright by the Toronto Real Estate Board.
The listing data is deemed reliable but is not guaranteed accurate by the Toronto Real Estate Board nor RealMaster.
The following "Remarks" is automatically translated by Google Translate. Sellers,Listing agents, RealMaster, Canadian Real Estate Association and relevant Real Estate Boards do not provide any translation version and cannot guarantee the accuracy of the translation. In case of a discrepancy, the English original will prevail.
位于备受追捧的Joshu Creek社区内,一栋精美升级的五卧独立式住宅。这栋令人印象深刻的住宅拥有近4000平方英尺的地上面积,外加一个已装修的地下室。亮点包括皇冠造型、筒灯、罗马柱和覆盖主要楼层及上层楼面的硬木地板。厨房拥有花岗岩台面,起居室设有双面壁炉。主卧室是一个豪华的休憩之所,设有步入式衣橱、更衣区和独立壁炉。已装修的地下室设有一个巨大的娱乐室和一个额外的卫生间。印模混凝土车道通向一个令人惊叹的私家后院,配有两个层级的露台和凉亭,非常适合享受您的私人空间。
Location
Province:
Ontario
City:
Oakville
Community:
Iroquois Ridge North 06.04.0110
Crossroad:
North Ridge Trail/Eight Line
Room
Room
Level
Length
Width
Area
Kitchen
Main
21.75
14.24
309.72
Dining Room
Main
18.08
11.52
208.18
Living Room
Main
15.75
11.52
181.35
Family Room
Main
16.93
14.93
252.72
Office
Main
12.01
11.42
137.10
Laundry
Main
14.07
6.82
96.05
Primary Bedroom
Second
20.57
10.66
219.34
Bedroom 2
Second
12.99
12.01
156.01
Bedroom 3
Second
17.26
11.84
204.39
Bedroom 4
Second
15.09
15.26
230.24
Bedroom 5
Second
12.76
11.52
146.97
Recreation
Basement
36.25
28.74
1041.93

