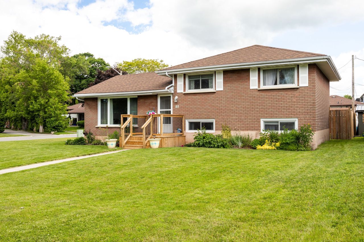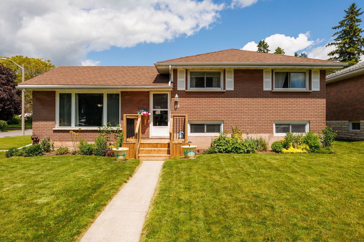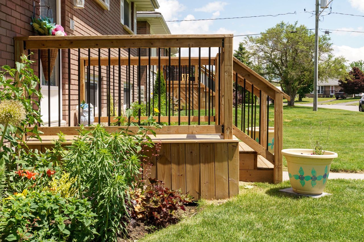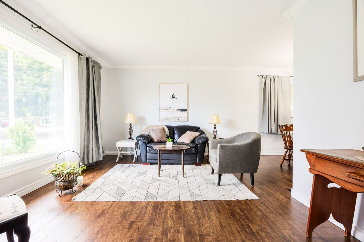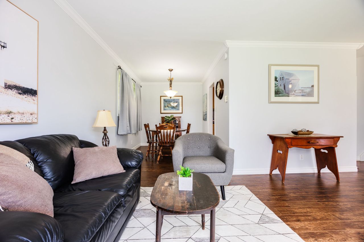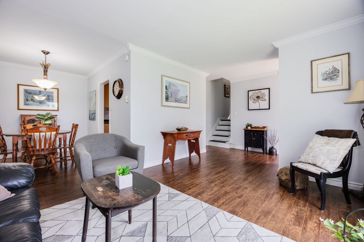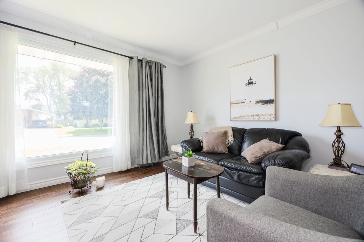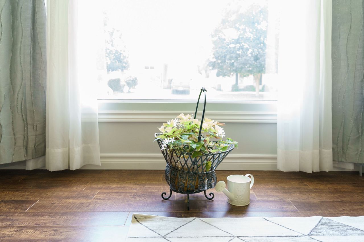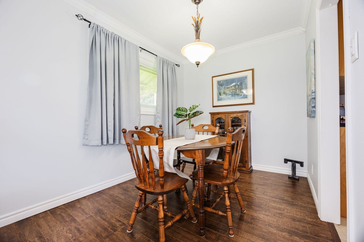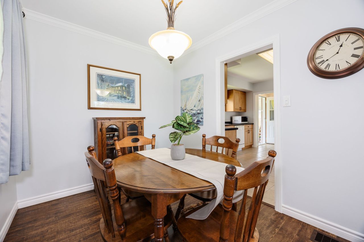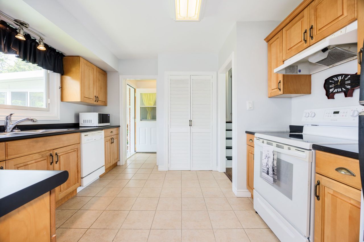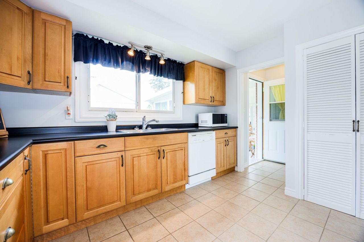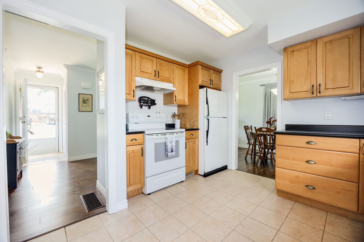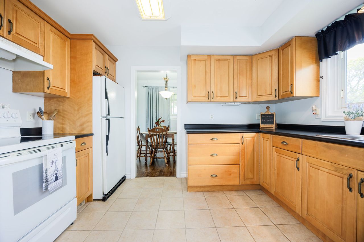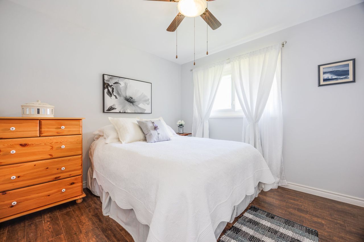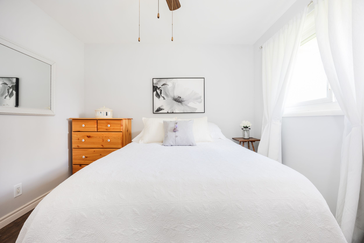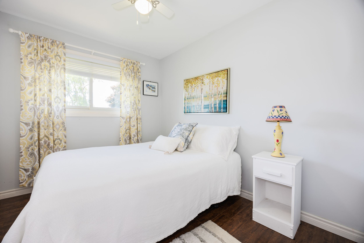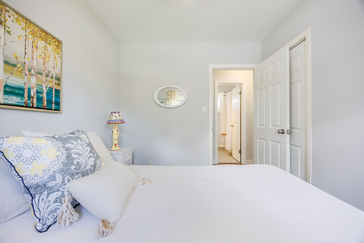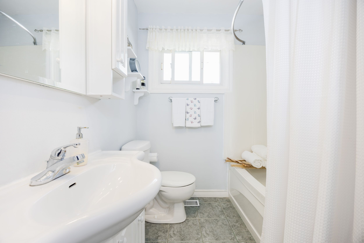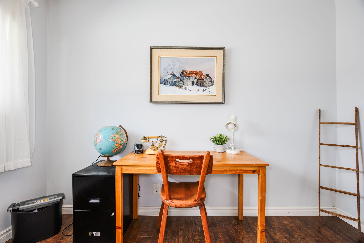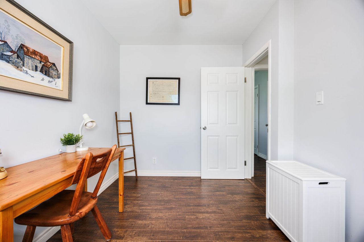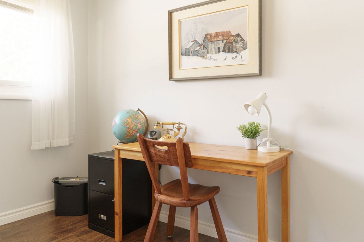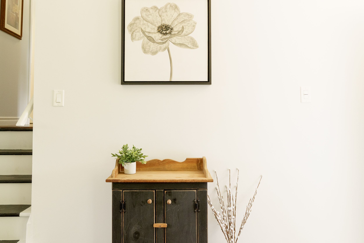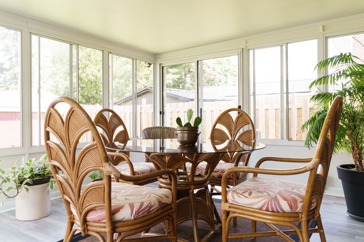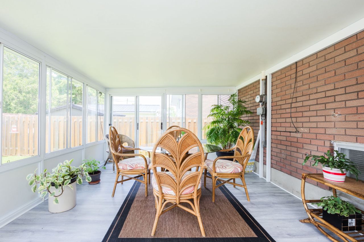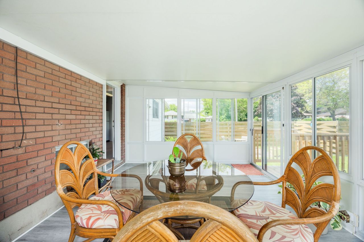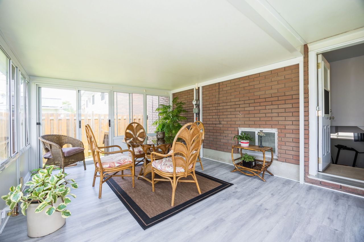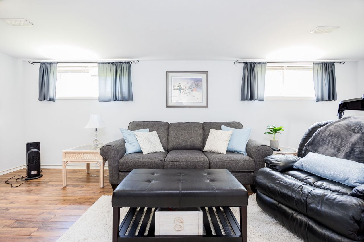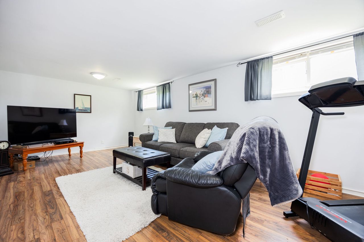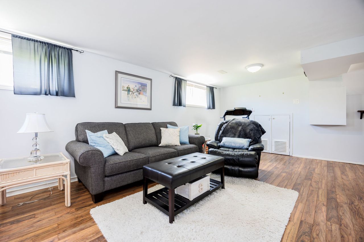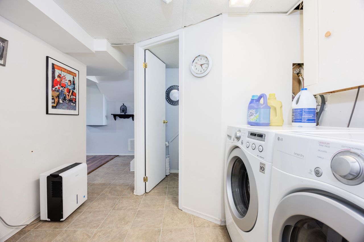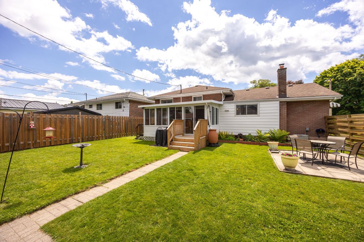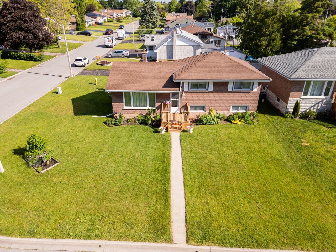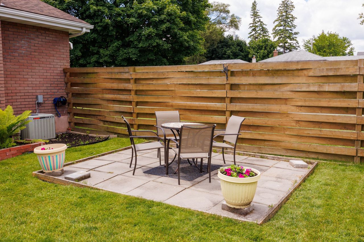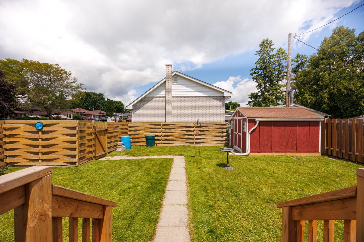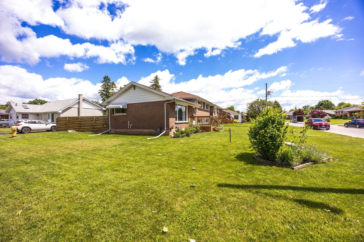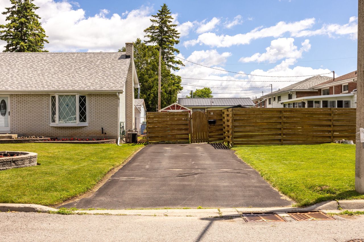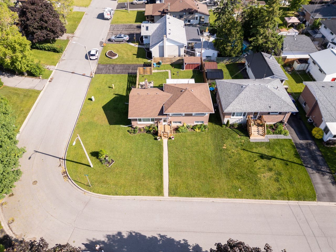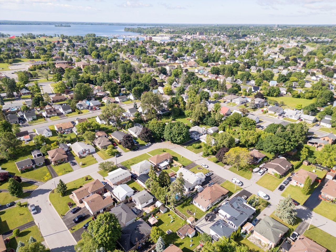- Ontario
- Quinte West
14 Young St
SoldCAD$xxx,xxx
CAD$499,000 Asking price
14 Young StQuinte West, Ontario, K8V1Z1
Sold
322(0+2)
Listing information last updated on Mon Jun 24 2024 08:36:00 GMT-0400 (Eastern Daylight Time)

Open Map
Log in to view more information
Go To LoginSummary
IDX8447816
StatusSold
Ownership TypeFreehold
Possession30-60 days
Brokered ByBOSLEY REAL ESTATE LTD.
TypeResidential Split,House,Detached
Age
Lot Size63.4 * 96 Feet
Land Size6086.4 ft²
RoomsBed:3,Kitchen:1,Bath:2
Virtual Tour
Detail
Building
Bathroom Total2
Bedrooms Total3
Bedrooms Above Ground3
AppliancesDishwasher,Dryer,Refrigerator,Stove
Basement DevelopmentFinished
Basement FeaturesSeparate entrance
Basement TypeN/A (Finished)
Construction Style AttachmentDetached
Construction Style Split LevelSidesplit
Cooling TypeCentral air conditioning
Exterior FinishAluminum siding,Brick
Fireplace PresentFalse
Foundation TypeBlock
Heating FuelNatural gas
Heating TypeForced air
Size Interior
Total Finished Area
TypeHouse
Utility WaterMunicipal water
Architectural StyleSidesplit 3
Property FeaturesFenced Yard,Hospital,Park,River/Stream,School
Rooms Above Grade8
RoofShingles
Heat SourceGas
Heat TypeForced Air
WaterMunicipal
Laundry LevelLower Level
Other StructuresGarden Shed
Land
Size Total Text63.4 x 96 FT|under 1/2 acre
Acreagefalse
AmenitiesHospital,Park,Schools
SewerSanitary sewer
Size Irregular63.4 x 96 FT
Surface WaterRiver/Stream
Lot Size Range Acres< .50
Parking
Parking FeaturesPrivate
Surrounding
Ammenities Near ByHospital,Park,Schools
Other
FeaturesCarpet Free
Interior FeaturesCarpet Free,Storage
Internet Entire Listing DisplayYes
SewerSewer
BasementFinished,Separate Entrance
PoolNone
FireplaceN
A/CCentral Air
HeatingForced Air
ExposureN
Remarks
Nestled in a storybook setting, this 3 bedroom side split has room for you whole family and then some! Perched atop the Bay of Quinte you are never far from a water view, lake or a river. The main floor is airy and light with a picture window in the living room that will leave you speechless. Big bright bedrooms and a lovely bathroom adorn the upper floor, while the lower level is cozy for watching TV or working out. And STORAGE... so much storage. The back yard is massive: you could have your whole family over for a game of football. The sunroom is perfect for bbq's and entertaining and you will while away many an afternoon reading lazily in this perfect garden with the coldest glass of leonade you can muster. A private drive with parking for 2 cars...and a fully fenced yard.Shopping, access to highways and picturesque dining spots will lure you here... the sandy beaches of Presqu'ile, the vineyards of the county or the Canadian Air Force shows are what will tug at your heart to stay!
The listing data is provided under copyright by the Toronto Real Estate Board.
The listing data is deemed reliable but is not guaranteed accurate by the Toronto Real Estate Board nor RealMaster.
Location
Province:
Ontario
City:
Quinte West
Community:
30000 - belleville - quinte - prince edward and area
Crossroad:
Dixon Drive and Sidney Street
Room
Room
Level
Length
Width
Area
Foyer
Main
NaN
Living Room
Main
11.35
15.98
181.37
Dining Room
Main
10.14
7.91
80.16
Kitchen
Main
11.78
11.91
140.27
Primary Bedroom
Upper
11.06
10.27
113.54
Bedroom 2
Upper
8.30
10.27
85.24
Bedroom 3
Upper
8.07
10.76
86.85
Solarium
Main
11.68
15.91
185.85
Recreation
Lower
21.72
15.06
327.07
Laundry
Lower
8.07
9.15
73.88
Workshop
Lower
7.45
9.15
68.17
Other
Lower
20.11
23.16
465.84

