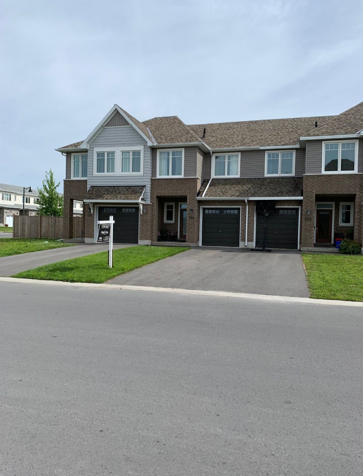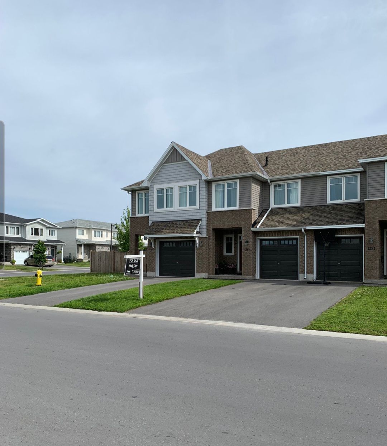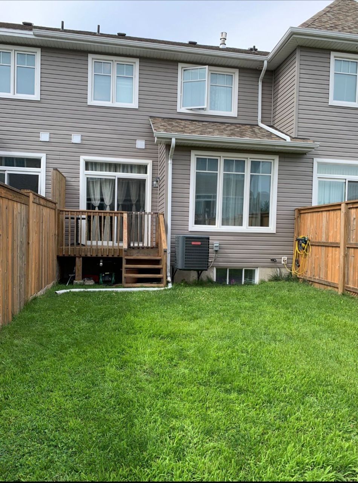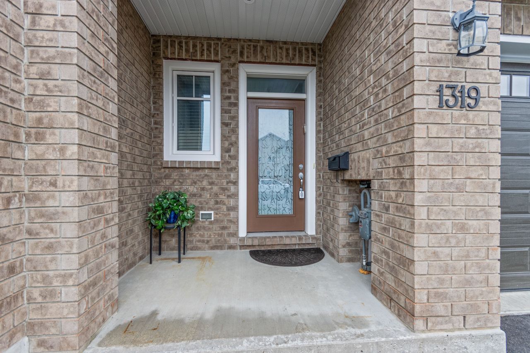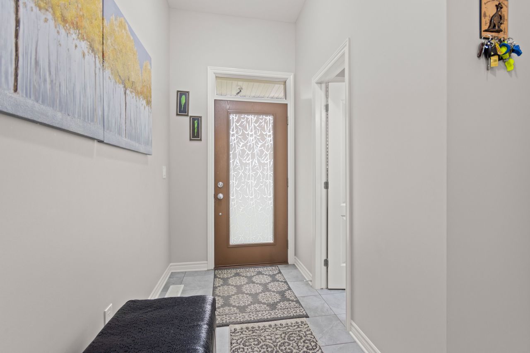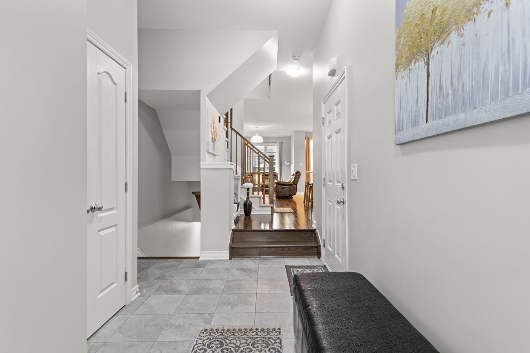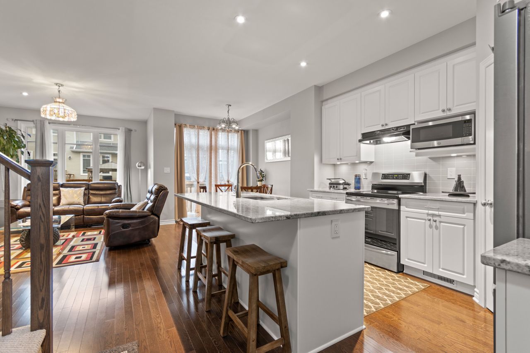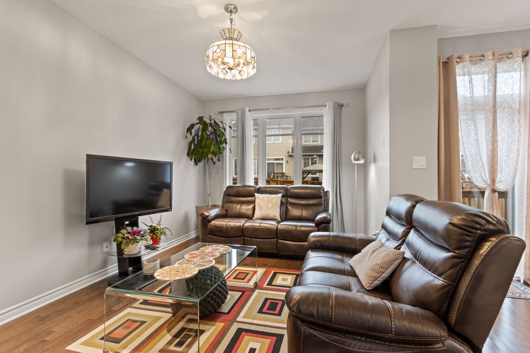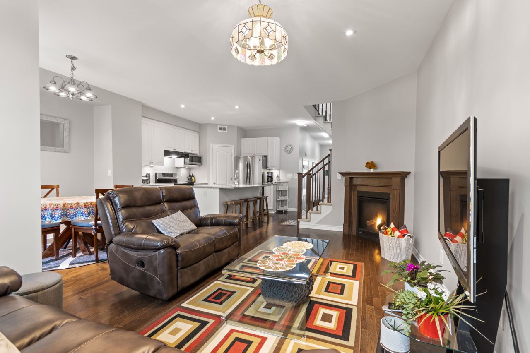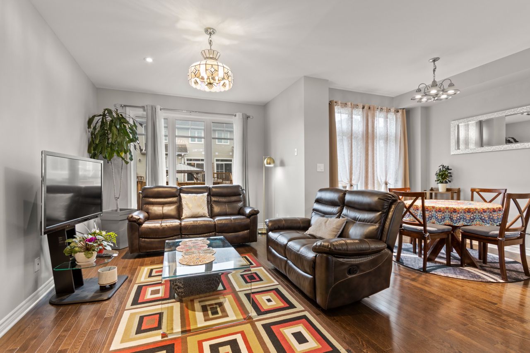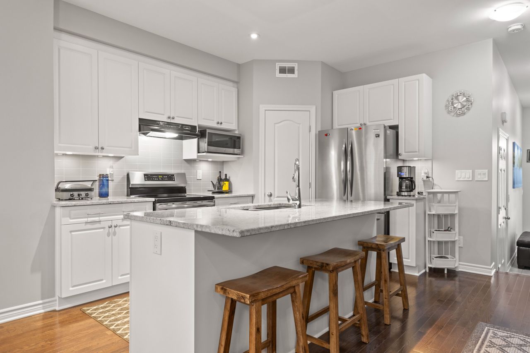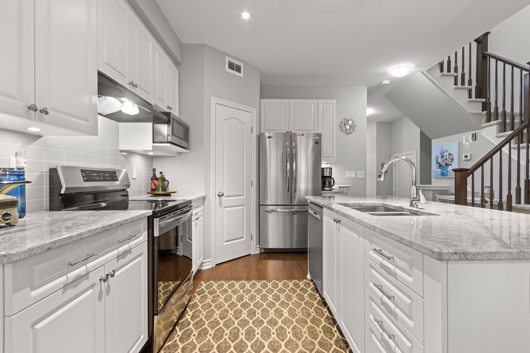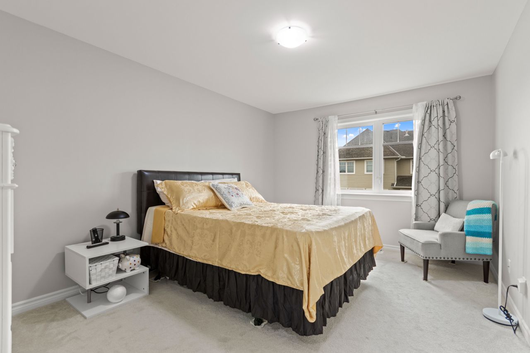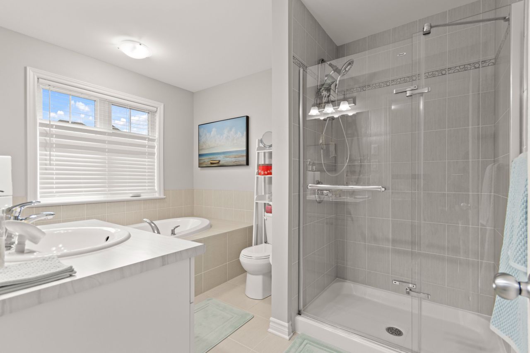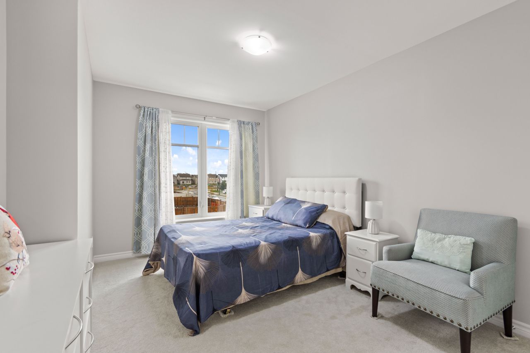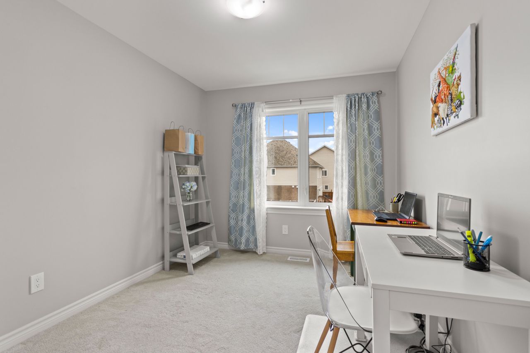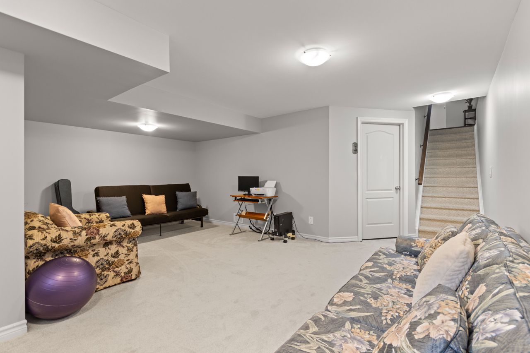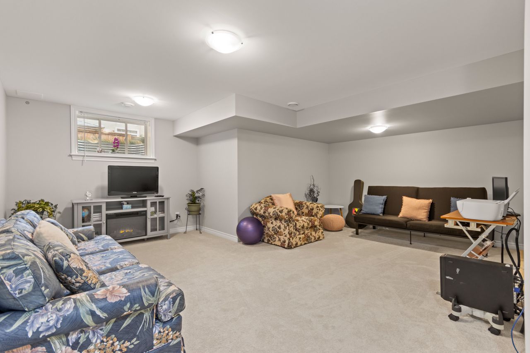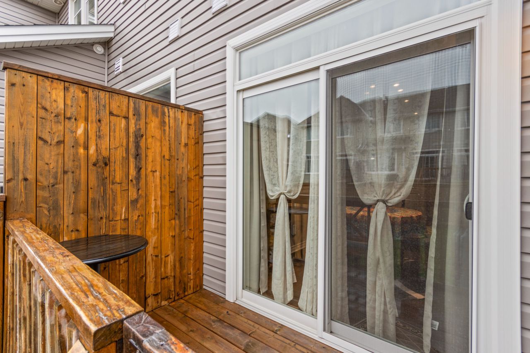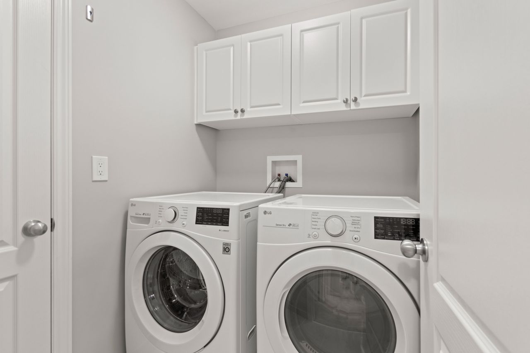- Ontario
- Kingston
1319 Tremont Dr
CAD$596,900
CAD$596,900 Asking price
1319 Tremont DrKingston, Ontario, K7P0M5
Delisted · Terminated ·
333(1+2)| 1500-2000 sqft
Listing information last updated on Mon Jul 08 2024 12:38:21 GMT-0400 (Eastern Daylight Time)

Open Map
Log in to view more information
Go To LoginSummary
IDX8313920
StatusTerminated
Ownership TypeFreehold
Possession30/60/90/TBA
Brokered BySUTTON GROUP-ADMIRAL REALTY INC.
TypeResidential Townhouse,Attached
Age 0-5
Lot Size20 * 105 Feet
Land Size2100 ft²
Square Footage1500-2000 sqft
RoomsBed:3,Kitchen:1,Bath:3
Parking1 (3) Attached +2
Detail
Building
Bathroom Total3
Bedrooms Total3
Bedrooms Above Ground3
AppliancesWater Heater,Dishwasher,Dryer,Refrigerator,Stove,Washer
Basement DevelopmentFinished
Basement TypeN/A (Finished)
Construction Style AttachmentAttached
Cooling TypeCentral air conditioning
Fireplace PresentTrue
Fireplace Total1
Foundation TypePoured Concrete
Heating FuelNatural gas
Heating TypeForced air
Size Interior
Stories Total2
Total Finished Area
TypeRow / Townhouse
Utility WaterMunicipal water
Architectural Style2-Storey
Property FeaturesClear View,Fenced Yard,Park,Public Transit,School,School Bus Route
Rooms Above Grade6
Fireplace FeaturesLiving Room
Fireplaces Total1
RoofAsphalt Shingle
Exterior FeaturesDeck,Porch
Heat SourceGas
Heat TypeForced Air
WaterMunicipal
Laundry LevelUpper Level
Land
Size Total Text20 x 105 FT
Acreagefalse
AmenitiesPark,Public Transit,Schools
SewerSanitary sewer
Size Irregular20 x 105 FT
Parking
Parking FeaturesPrivate
Surrounding
Ammenities Near ByPark,Public Transit,Schools
Community FeaturesSchool Bus
Exterior FeaturesDeck,Porch
View TypeView
Other
FeaturesLevel
Interior FeaturesWater Heater
Internet Entire Listing DisplayYes
SewerSewer
BasementFinished
PoolNone
FireplaceN
A/CCentral Air
HeatingForced Air
ExposureS
Remarks
Motivated Sellers!! 4 Year New Townhome In West End Of City In Woodhaven. Excellent Community Of Newer Homes, Young Families, Parks, Transit. Beautiful 3 Bedroom Townhome, Hardwood Floors, Gas Fireplace, S/Steel Appliances, Granite Counters, Large Island, Pantry in Kitchen, Walk-In From Garage, Walk Out To Yard, Master With Beautiful Ensuite, Finished Basement With Tons Of Storage. Won't be Disappointed! Seller willing to negotiate bring offers!!Great Home with 2 car parking in Driveway and 1 in garage, Bus Stop around the corner, walk to parks, Basement finished by Builder. Perfect first time Buyer's home, Downsizers, Upgrade from Condo.Ready to move in.
The listing data is provided under copyright by the Toronto Real Estate Board.
The listing data is deemed reliable but is not guaranteed accurate by the Toronto Real Estate Board nor RealMaster.
Location
Province:
Ontario
City:
Kingston
Community:
10000 - kingston - sharbot lake - greater napanee and area
Crossroad:
Cataraqui Woods Dr.
Room
Room
Level
Length
Width
Area
Living Room
Main
19.59
10.37
203.06
Bedroom 2
Second
9.97
13.29
132.53
Bedroom 3
Second
8.99
11.58
104.11
Recreation
Basement
19.36
18.80
363.90
Dining Room
Main
8.99
10.99
98.80
Kitchen
Main
7.97
12.99
103.58
Primary Bedroom
Second
10.99
14.60
160.46

