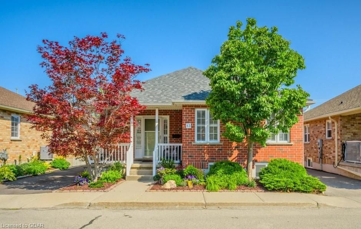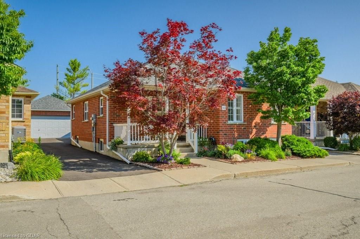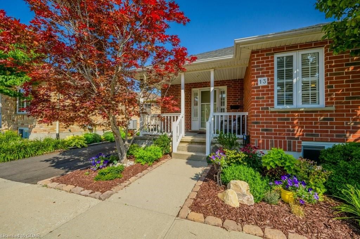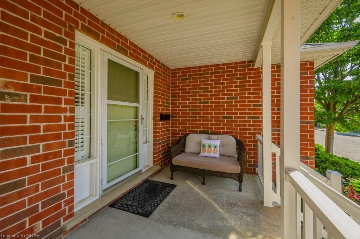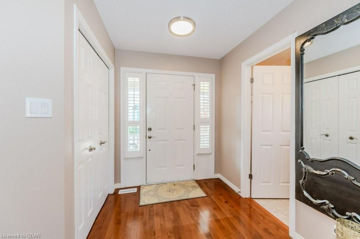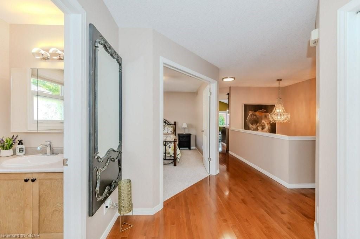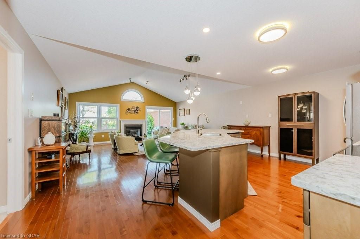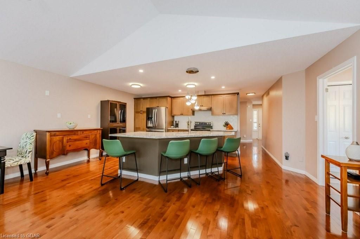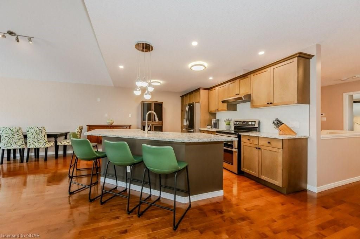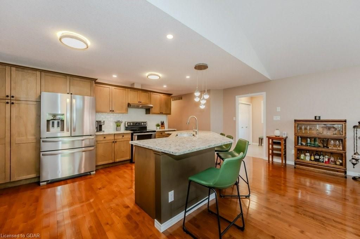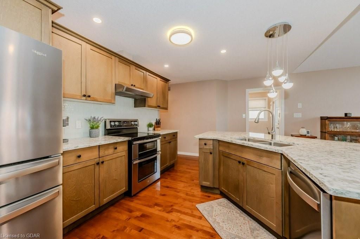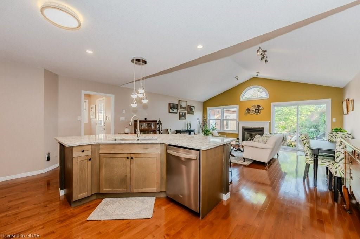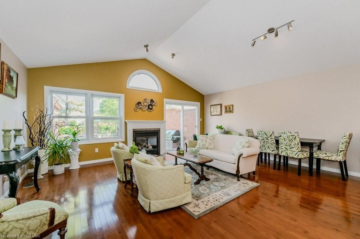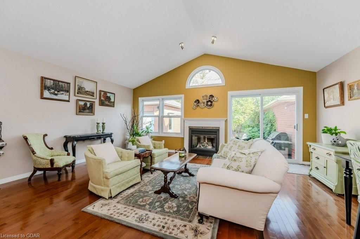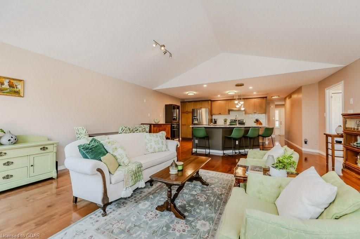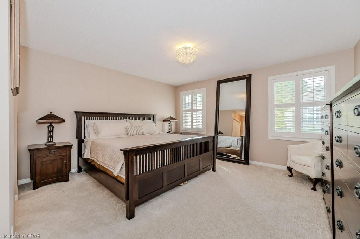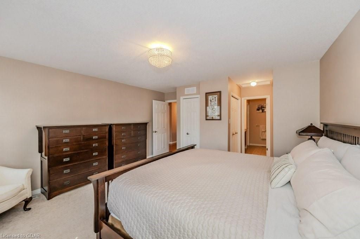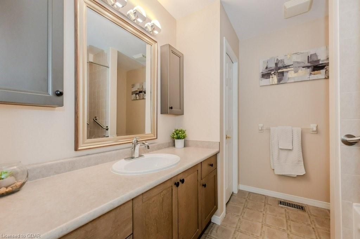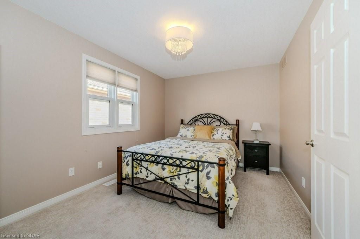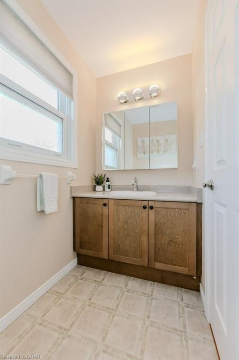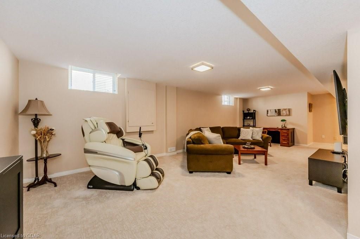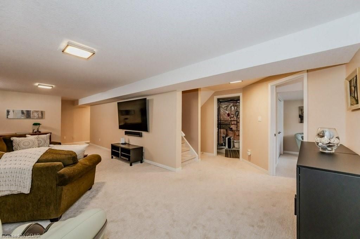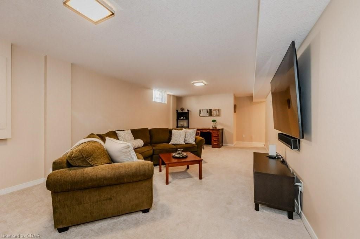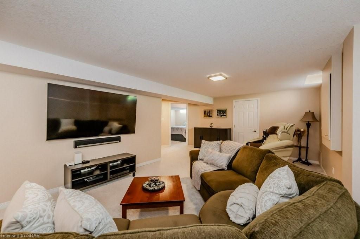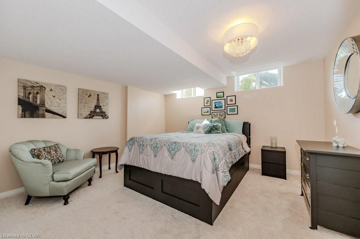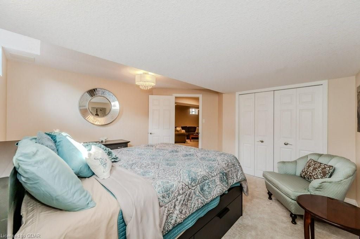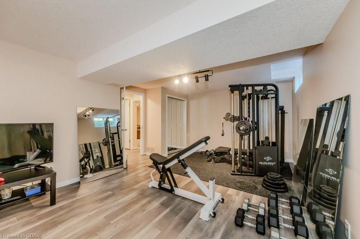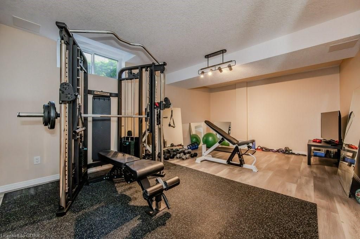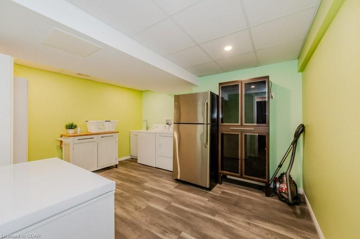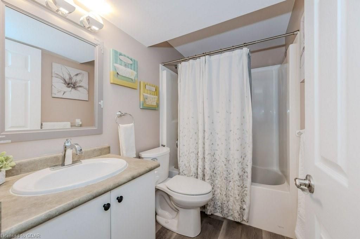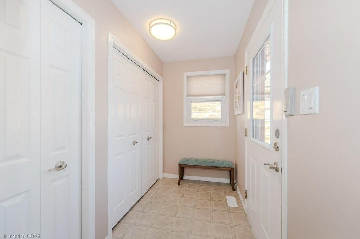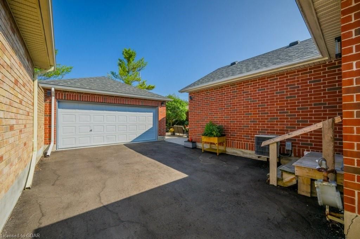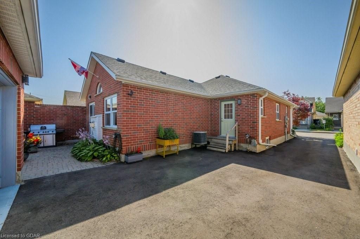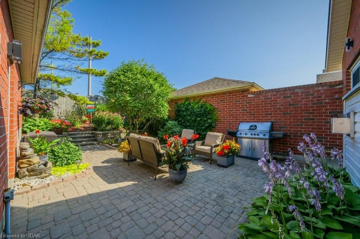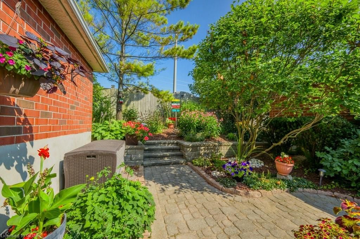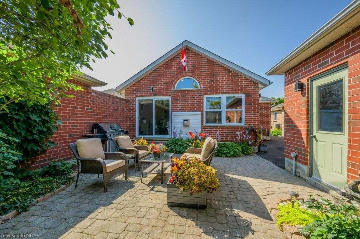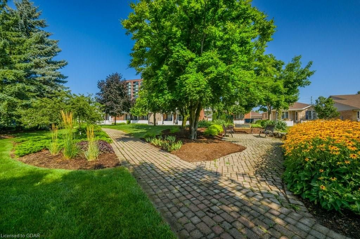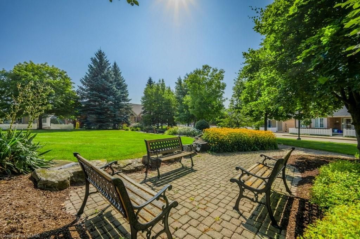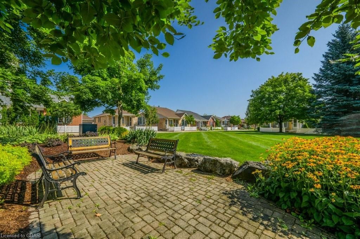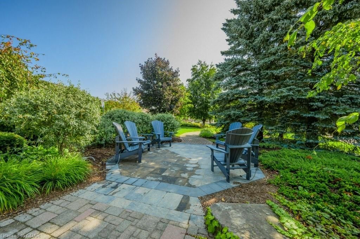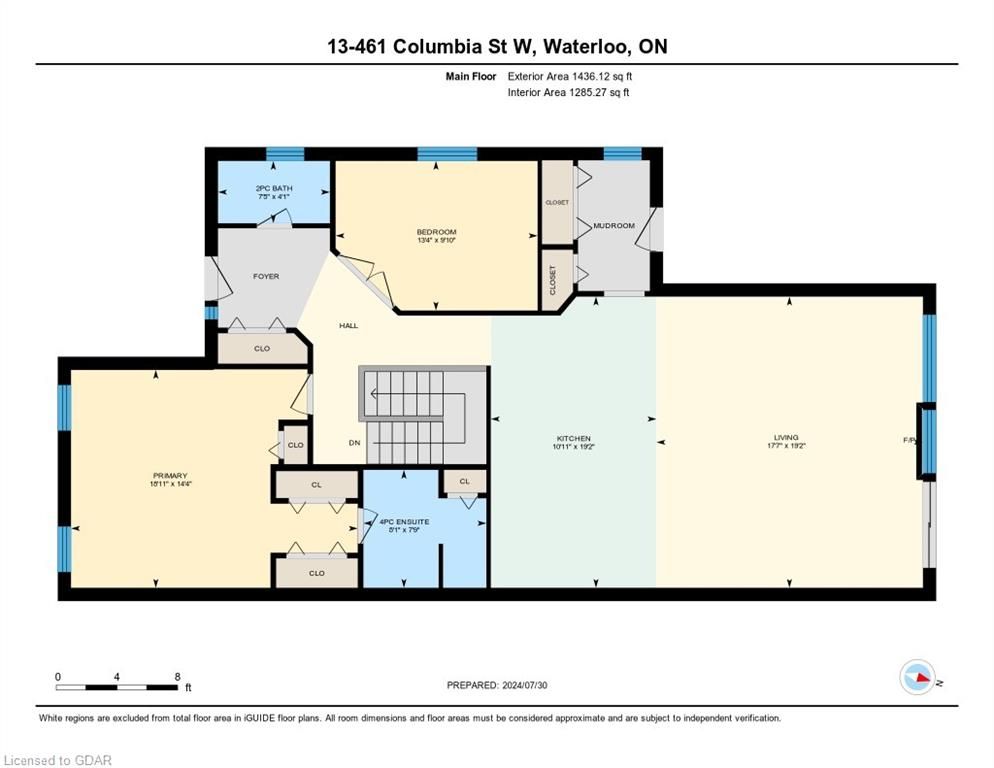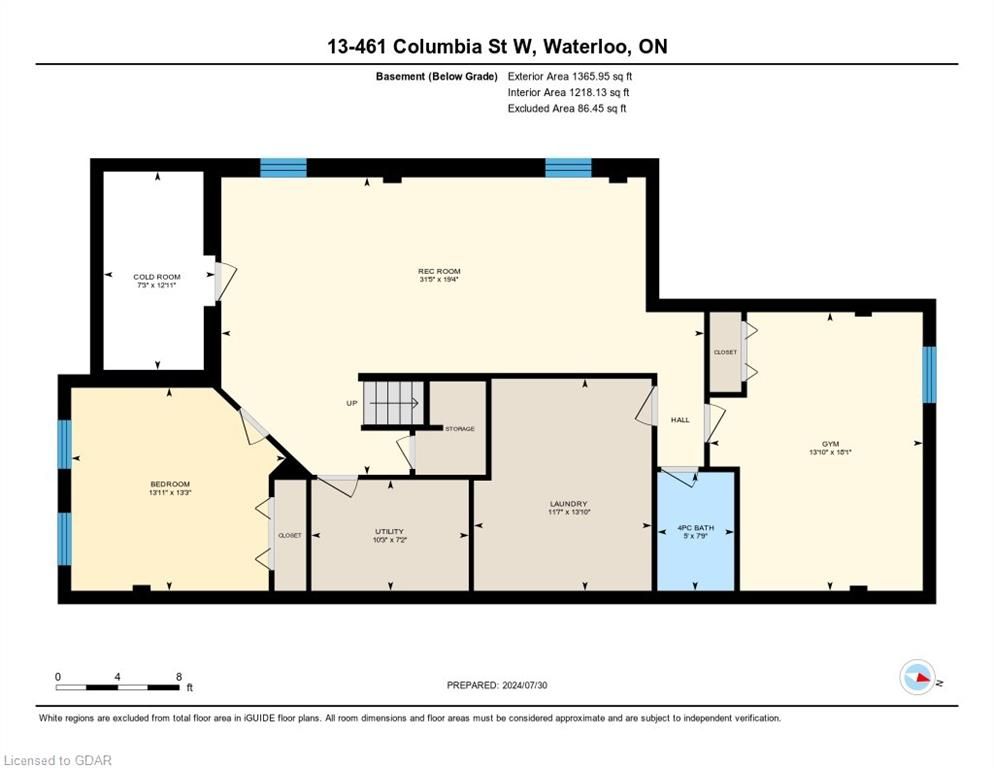- Ontario
- Waterloo
461 Columbia St W
SoldCAD$844,900
CAD$844,900 Asking price
13 461 Columbia St WWaterloo, Ontario, N2T2P5
Sold
2+235(2+3)
Listing information last updated on Fri Dec 06 2024 12:35:11 GMT-0500 (Eastern Standard Time)

Open Map
Log in to view more information
Go To LoginSummary
IDX10875414
StatusSold
Ownership TypeFreehold
Possession30-59Days
Brokered ByRoyal LePage Royal City Realty Brokerage
TypeResidential Bungalow,House,Detached
Age 16-30
Lot Size x undefined
RoomsBed:2+2,Kitchen:1,Bath:3
Parking2 (5) Detached +3
Maint Fee311 / Monthly
Maint Fee InclusionsCommon Elements,Parking
Detail
Building
Utility WaterMunicipal water
Exterior FinishBrick
Foundation TypePoured Concrete
Half Bath Total1
Total Finished Area
TypeHouse
Fireplace PresentFalse
Bedrooms Below Ground2
AmenitiesVisitor Parking,Fireplace(s)
Basement TypeFull (Finished)
Construction Style AttachmentDetached
Bedrooms Total4
Bedrooms Above Ground2
Cooling TypeCentral air conditioning
Size Interior
Stories Total1
Bathroom Total3
AppliancesWater Heater,Water softener,Dishwasher,Dryer,Garage door opener,Refrigerator,Stove,Washer
Architectural StyleBungalow
Basement DevelopmentFinished
Heating FuelNatural gas
Heating TypeForced air
Association AmenitiesVisitor Parking
Architectural StyleBungalow
Property AttachedYes
Property FeaturesGolf,Hospital
Rooms Above Grade6
Rooms Total11
Building Area Total2787
Building Area UnitsSquare Feet
Fireplace FeaturesLiving Room
RoofAsphalt Shingle
Exterior FeaturesPrivacy
Heat SourceGas
Heat TypeForced Air
WaterMunicipal
LockerNone
GarageYes
Telephone YNAYes
BasementYes
Land
Acreagefalse
AmenitiesHospital
SewerSanitary sewer
Parking
Parking FeaturesPrivate,Other
Surrounding
Ammenities Near ByHospital
Community FeaturesPet Restrictions
Exterior FeaturesPrivacy
Location DescriptionColumbia St. W. & Fischer-Hallman Rd. N.
Zoning DescriptionR9
Other
Communication TypeHigh Speed Internet
FeaturesSump Pump
Interior FeaturesWater Heater,Sump Pump,Water Softener
Internet Entire Listing DisplayYes
Laundry FeaturesIn Basement,Laundry Room,Multiple Locations,Washer Hookup
SewerSewer
BasementFinished,Full
BalconyNone
PoolNone
FireplaceN
A/CCentral Air
HeatingForced Air
TVYes
Unit No.13
ExposureUNKNOWN
Prop MgmtSanderson
Remarks
This fabulous executive bungalow resides in the desirable Village on Clair Creek community and offers over 1,400sqft of living space. With meticulously maintained gardens and a cozy front porch, this home exudes great curb appeal and offers a warm and inviting atmosphere. The desirable, open-concept layout seamlessly connects the kitchen, living room, and dining room areas, creating a spacious and welcoming environment for family gatherings and entertaining guests. The spacious kitchen boasts quartz countertops, stainless steel appliances, and a functional island that offers additional prep space and seating. A combined living and dining area is enhanced by vaulted ceilings, large windows that flood the space with natural light, and a cozy gas fireplace that adds warmth and ambiance. The main level features 2 spacious bedrooms, including a primary suite complete with a 4 piece ensuite and double closets, providing ample storage space and a private retreat. A convenient 2 piece bathroom and a mudroom with secondary laundry hook-ups are also located on the main level, adding to the home's functionality and convenience. The fully finished basement expands the living space with 2 additional bedrooms- perfect for guests/family members, a home office, or a home gym. A large recreation room offers a versatile space that caters to a variety of lifestyle needs. The basement also includes a 4 piece bathroom and a large laundry room, ensuring comfort and convenience for all residents and guests. Step outside to a fabulous (and low maintenance) backyard oasis complete with a stunning, private patio area that is surrounded by beautiful gardens. Enjoy a detached 2 car garage and driveway space for 3 vehicles! This wonderful home is conveniently located within minutes of Laurel Creek Conservation Area, the YMCA, the University of Waterloo, and all major amenities!
The listing data is provided under copyright by the Toronto Real Estate Board.
The listing data is deemed reliable but is not guaranteed accurate by the Toronto Real Estate Board nor RealMaster.
The following "Remarks" is automatically translated by Google Translate. Sellers,Listing agents, RealMaster, Canadian Real Estate Association and relevant Real Estate Boards do not provide any translation version and cannot guarantee the accuracy of the translation. In case of a discrepancy, the English original will prevail.
這座精美的行政平房坐落在備受追捧的Clair Creek Village社區,提供超過1,400平方英尺的居住空間。精心打理的花園和溫馨的前廊為這所住宅增添了極大的外觀吸引力,營造出溫暖而誘人的氛圍。理想的開放式布局將廚房、客廳和餐廳區域無縫連接,為家庭聚會和招待客人創造了一個寬敞而溫馨的環境。
寬敞的廚房配備了石英台面、不鏽鋼電器和一個功能性島台,提供了額外的準備空間和座位。客廳與餐廳的結合區域通過挑高的天花板、大窗戶引入充足的自然光線以及一個溫馨的燃氣壁爐,增添了溫暖和氛圍。
主樓層設有兩間寬敞的臥室,包括一間帶四件套浴室和雙衣櫃的主臥套房,提供了充足的儲物空間和私密休憩場所。此外,主樓層還設有一個方便的兩件套浴室和一個帶有備用洗衣設備連接的雜物間,進一步提升了住宅的功能性和便利性。
完全裝修的地下室擴展了居住空間,設有兩間額外的臥室,非常適合客人或家庭成員、家庭辦公室或家庭健身房使用。一個大型娛樂室提供了多功能空間,滿足各種生活方式需求。地下室還包括一個四件套浴室和一個寬敞的洗衣房,確保所有居民和客人的舒適與便利。
走出室外,您將看到一個極佳且易於維護的後院綠洲,配有一個令人驚歎的私人露台區域,四周環繞著美麗的花園。此外,還設有一個獨立的兩車位車庫和可停放三輛車的車道空間!
這座美妙的住宅地理位置優越,距離Laurel Creek保護區、YMCA、滑鐵盧大學以及所有主要設施僅幾分鍾車程!
Location
Province:
Ontario
City:
Waterloo
Community:
Upper beechwood/beechwood w.
Crossroad:
Columbia St. W. & Fischer-Hallman Rd. N.
Room
Room
Level
Length
Width
Area
Kitchen
Main
19.16
10.93
209.33
Other
Main
19.16
17.59
336.94
Primary Bedroom
Main
14.34
18.93
271.41
Recreation
Basement
19.32
31.43
607.37
Bedroom
Basement
13.25
13.91
184.38
Bedroom
Basement
18.08
13.85
250.28
Laundry
Basement
13.85
11.58
160.35
Other
Main
NaN
Bedroom
Main
9.84
13.32
131.10
Bathroom
Main
NaN
Bathroom
Basement
NaN

