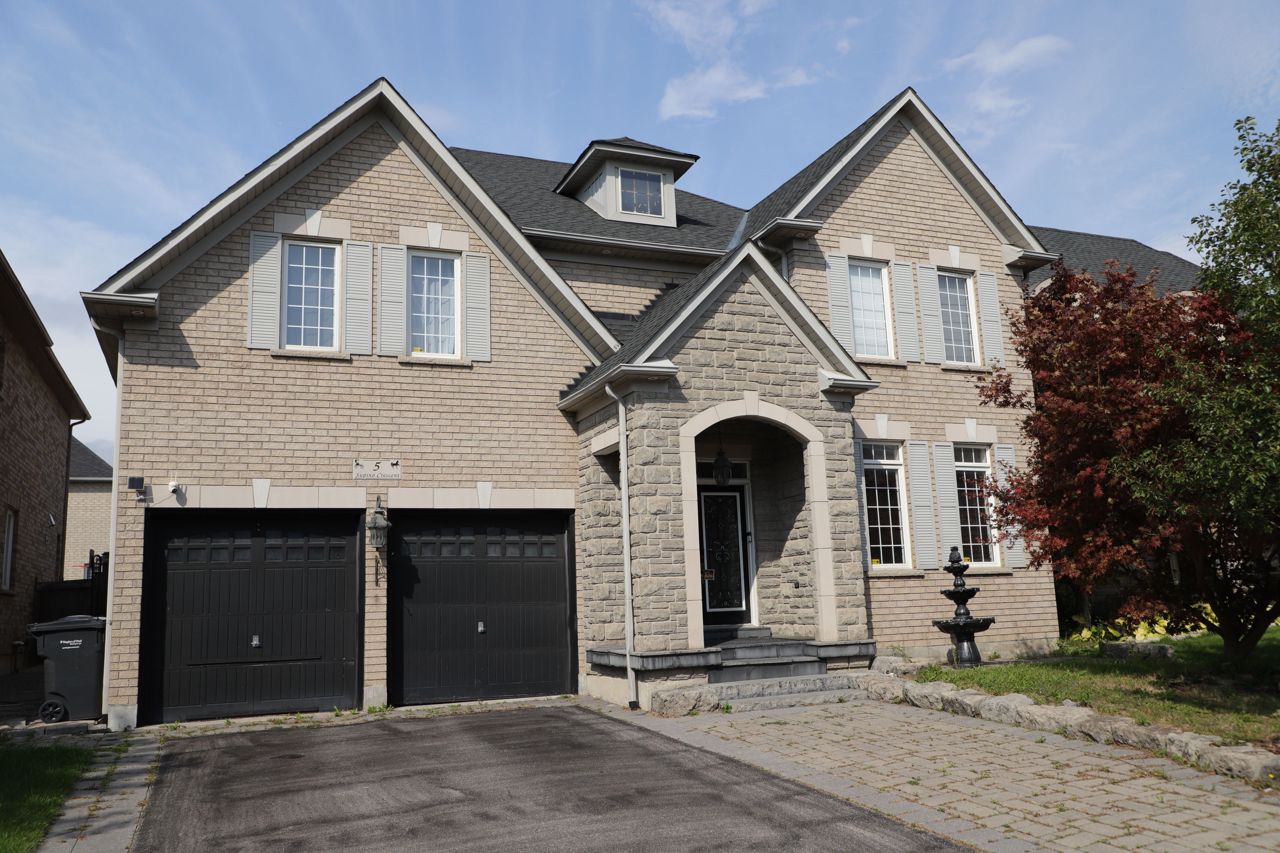- Ontario
- Brampton
5 Supino Cres
CAD$1,750,000
CAD$1,750,000 Asking price
5 Supino CresBrampton, Ontario, L6P1X2
Delisted · Terminated ·
4+366(2+4)
Listing information last updated on Fri Jan 17 2025 15:18:00 GMT-0500 (Eastern Standard Time)

Open Map
Log in to view more information
Go To LoginSummary
IDW10406248
StatusTerminated
Ownership TypeFreehold
PossessionTBD
Brokered ByRE/MAX WEST REALTY INC.
TypeResidential House,Detached
Age
Lot Size50.06 * 98.54 Feet
Land Size4932.91 ft²
RoomsBed:4+3,Kitchen:2,Bath:6
Parking2 (6) Built-In +4
Detail
Building
Flooring TypeHardwood
Half Bath Total1
Heating TypeForced air
Stories Total2
Utility WaterMunicipal water
Bathroom Total6
Bedrooms Below Ground3
Basement DevelopmentFinished
Basement FeaturesSeparate entrance
Heating FuelNatural gas
Bedrooms Above Ground4
Construction Style AttachmentDetached
Cooling TypeCentral air conditioning
Exterior FinishBrick,Stone
Size Interior
Bedrooms Total7
Total Finished Area
TypeHouse
Basement TypeN/A (Finished)
Fireplace PresentTrue
Architectural Style2-Storey
FireplaceYes
Property FeaturesLibrary,Park,Place Of Worship,Public Transit,Rec./Commun.Centre,School
Rooms Above Grade12
RoofOther
Heat SourceGas
Heat TypeForced Air
WaterMunicipal
Land
AmenitiesPark,Place of Worship,Public Transit,Schools
SewerSanitary sewer
Size Irregular50.06 x 98.54 FT
Size Total Text50.06 x 98.54 FT
Acreagefalse
Parking
Parking FeaturesPrivate
Surrounding
Ammenities Near ByPark,Place of Worship,Public Transit,Schools
Community FeaturesCommunity Centre
Location DescriptionGoreway & Castlemore
Other
Den FamilyroomYes
Interior FeaturesOther
Internet Entire Listing DisplayYes
SewerSewer
BasementFinished,Separate Entrance
PoolNone
FireplaceY
A/CCentral Air
HeatingForced Air
ExposureN
Remarks
Gorgeous Detached Home in The Vales of Castlemore! Located in a quiet, family-friendly neighbourhood, this stunning, freshly painted 4-bedroom home offers the perfect setting for comfortable living. Step into the beautifully updated kitchen, featuring premium quartz counter tops, a stylish butcher block island with a stainless steel farmhouse sink, and a professional-grade Viking gas stove and range hood ideal for home chefs! Elegant crown moulding throughout, 9-ft ceilings, and spacious rooms add to the charm. Upstairs, enjoy the convenience of three washrooms, making busy mornings easier for the whole family. The finished legal basement includes two separate units, offering high rental income potential. This home perfectly combines style, functionality, and an unbeatable location in a welcoming community ideal for families and investors alike!
The listing data is provided under copyright by the Toronto Real Estate Board.
The listing data is deemed reliable but is not guaranteed accurate by the Toronto Real Estate Board nor RealMaster.
Location
Province:
Ontario
City:
Brampton
Community:
Vales Of Castlemore 05.02.0370
Crossroad:
Goreway & Castlemore
Room
Room
Level
Length
Width
Area
Kitchen
Main
10.99
12.20
134.14
Breakfast
Main
11.09
11.22
124.43
Living Room
Main
19.78
11.88
234.96
Dining Room
Main
19.78
11.88
234.96
Family Room
Main
14.96
12.40
185.54
Primary Bedroom
Second
14.34
19.09
273.76
Bedroom 2
Second
13.58
10.79
146.61
Bedroom 3
Second
10.53
18.50
194.87
Bedroom 4
Second
13.71
15.12
207.42

