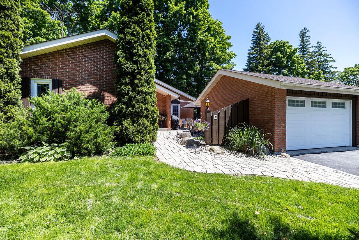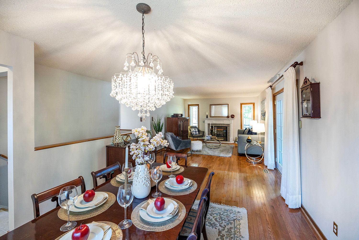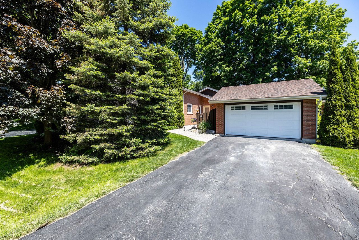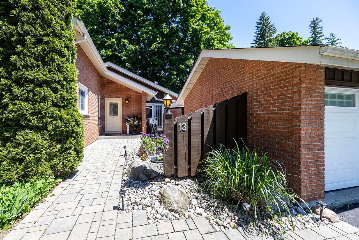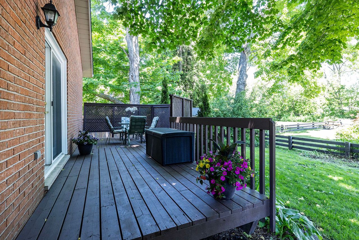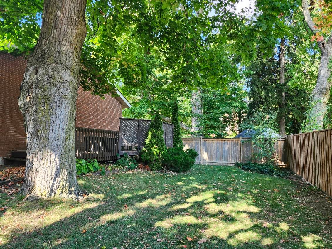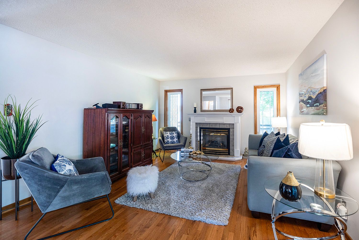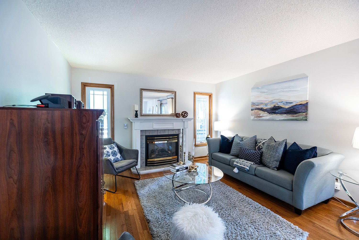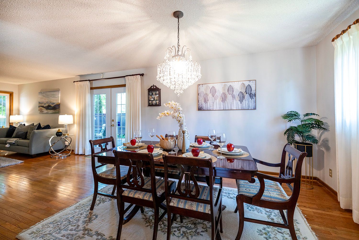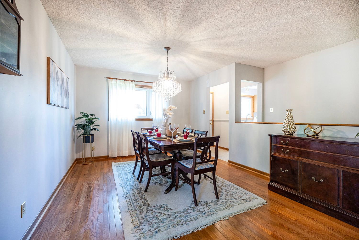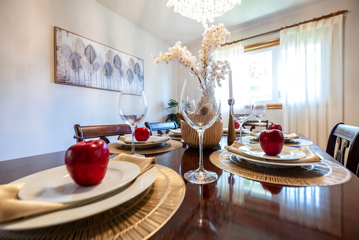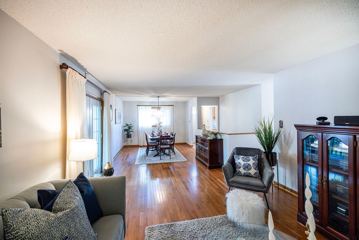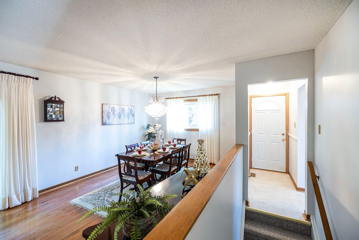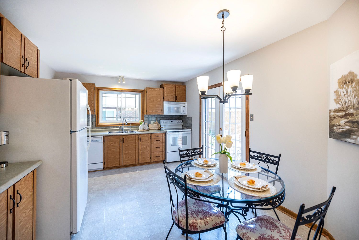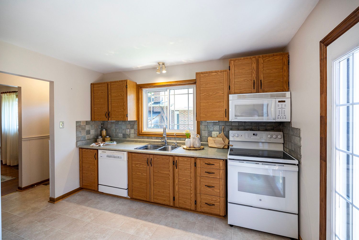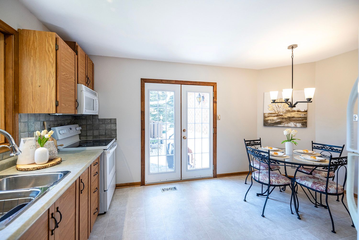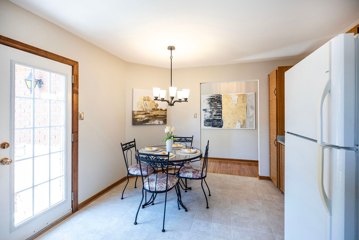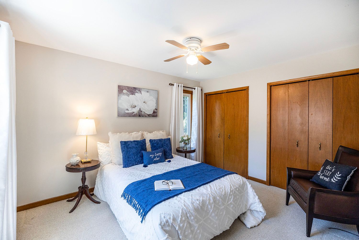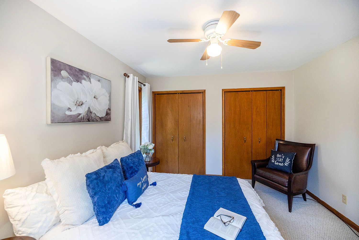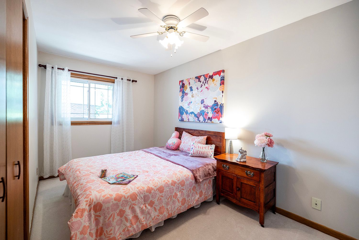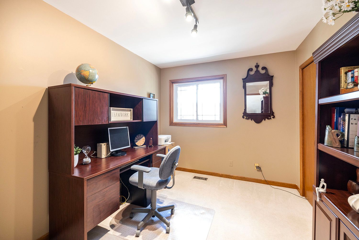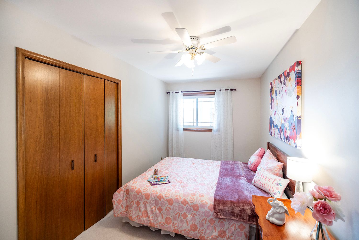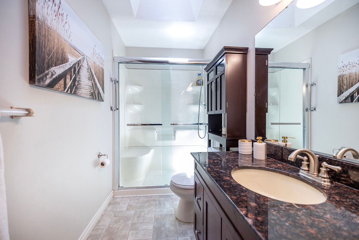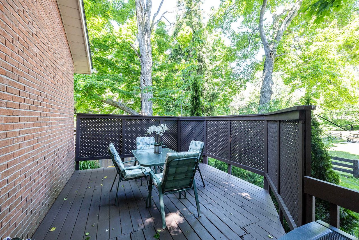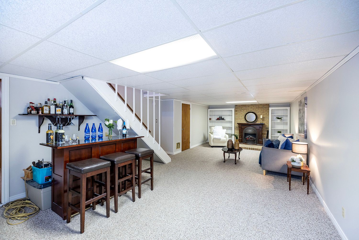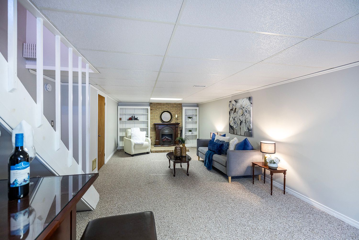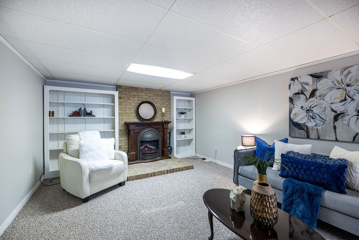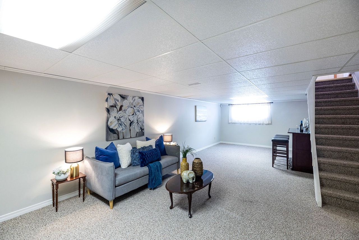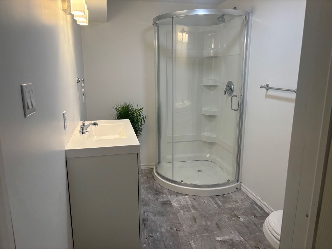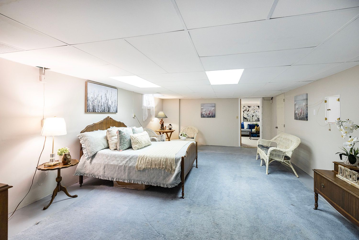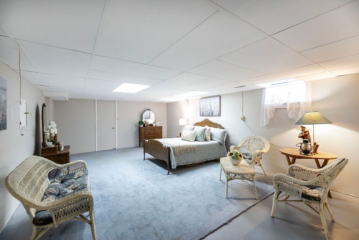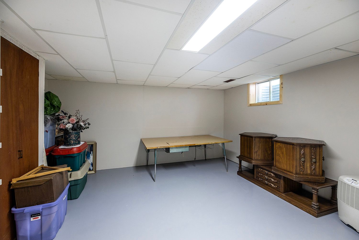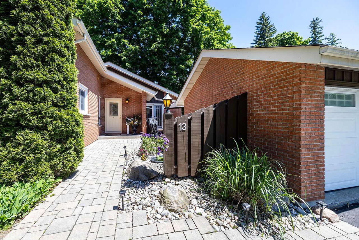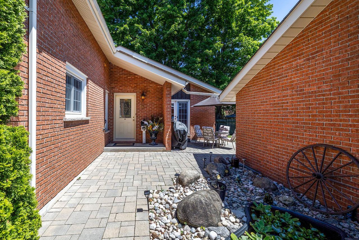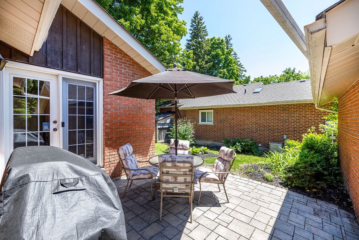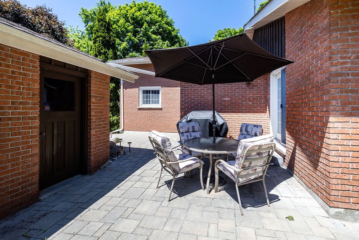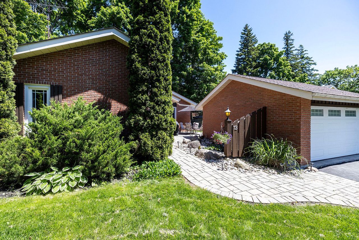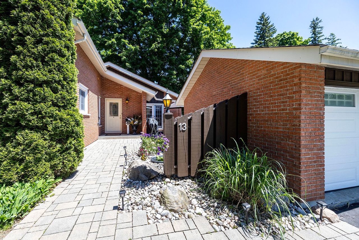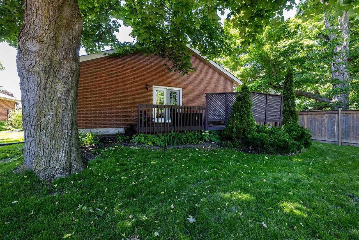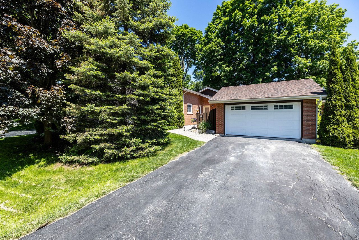- Ontario
- Brock
13 Country Lane
CAD$799,900
CAD$799,900 Asking price
13 Country LaneBrock, Ontario, L0E1E0
Delisted · Terminated ·
3+125.5(1.5+4)| 1100-1500 sqft
Listing information last updated on Mon Oct 28 2024 11:30:11 GMT-0400 (Eastern Daylight Time)

Open Map
Log in to view more information
Go To LoginSummary
IDN9252338
StatusTerminated
Ownership TypeFreehold
PossessionTBA
Brokered ByROYAL LEPAGE FRANK REAL ESTATE
TypeResidential Bungalow,House,Detached
Age 31-50
Lot Size60 * 121.79 Feet
Land Size7307.4 ft²
Square Footage1100-1500 sqft
RoomsBed:3+1,Kitchen:1,Bath:2
Parking1.5 (5.5) Detached +4
Virtual Tour
Detail
Building
AppliancesWater Heater,Dishwasher,Dryer,Refrigerator,Stove,Washer,Water softener,Window Coverings
Basement FeaturesSeparate entrance
Cooling TypeCentral air conditioning
Foundation TypeUnknown
Size Interior1099.9909 - 1499.9875 sqft
Stories Total1
Total Finished Area
TypeHouse
Bedrooms Total4
Basement DevelopmentPartially finished
Basement TypeN/A (Partially finished)
Heating FuelNatural gas
Heating TypeForced air
Utility WaterMunicipal water
Flooring TypeHardwood,Carpeted
Bathroom Total2
Bedrooms Below Ground1
Architectural StyleBungalow
Construction Style AttachmentDetached
Exterior FinishBrick
Bedrooms Above Ground3
Fireplace PresentTrue
Architectural StyleBungalow
FireplaceYes
Property FeaturesLevel,School
Rooms Above Grade7
RoofAsphalt Shingle
Heat SourceGas
Heat TypeForced Air
WaterMunicipal
Laundry LevelLower Level
Sewer YNAYes
Water YNAYes
Telephone YNAAvailable
Land
Acreagefalse
AmenitiesSchools
SewerSanitary sewer
Size Irregular60 x 121.8 FT
Size Total Text60 x 121.8 FT|under 1/2 acre
Lot Size Range Acres< .50
Parking
Parking FeaturesPrivate
Utilities
Electric YNAYes
Surrounding
Ammenities Near BySchools
Location DescriptionCameron St W & Country Lane
Zoning DescriptionResidential
Other
FeaturesLevel lot
Interior FeaturesWater Heater
Internet Entire Listing DisplayYes
SewerSewer
BasementPartially Finished,Separate Entrance
PoolNone
FireplaceY
A/CCentral Air
HeatingForced Air
TVAvailable
ExposureE
Remarks
Quality Barkey - Built Bungalow in a highly desirable neighbourhood in the Charming Town of Cannington features brick construction, 1 1/2 car garage, and paved double-wide driveway. With three generous-sized bedrooms on the main level, including a beautiful bathroom, it provides ample space for comfortable living. The large eat-in kitchen boasts plenty of cupboards & a walk-out to a private courtyard with a water feature, perfect for relaxation & outdoor dining. The spacious living room features hardwood floors, a cozy gas fireplace & open to the dining room with a walk-out to a deck & mature treed yard, creating a serene atmosphere. The lower level with a separate entrance provides even more living space, including a large recreation room with electric fireplace, a bar & built-in display shelves, an additional bedroom, a 3 piece bathroom, & a Den or craft room, offering flexibility for various needs. Conveniently located within walking distance to schools & downtown shopping, future medical center.This property offers the charm of small-town living with modern amenities to create lasting memories! New wood privacy fence now around 3 sides of the property!
The listing data is provided under copyright by the Toronto Real Estate Board.
The listing data is deemed reliable but is not guaranteed accurate by the Toronto Real Estate Board nor RealMaster.
Location
Province:
Ontario
City:
Brock
Community:
Cannington 10.03.0040
Crossroad:
Cameron St W & Country Lane
Room
Room
Level
Length
Width
Area
Living Room
Main
13.06
19.62
256.19
Dining Room
Main
11.38
11.91
135.58
Kitchen
Main
11.45
15.03
172.05
Primary Bedroom
Main
11.02
12.99
143.22
Bedroom 2
Main
8.89
11.91
105.89
Bedroom 3
Main
10.53
15.32
161.36
Bathroom
Main
4.95
11.91
59.00
Recreation
Lower
14.30
30.74
439.74
Bedroom 4
Lower
22.24
14.99
333.52
Den
Lower
13.55
14.73
199.60
Bathroom
Lower
5.77
8.79
50.77
Utility Room
Lower
22.31
18.08
403.30

