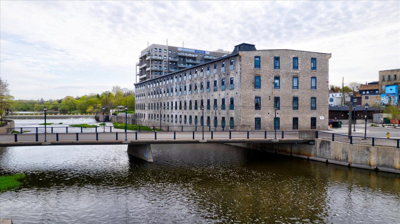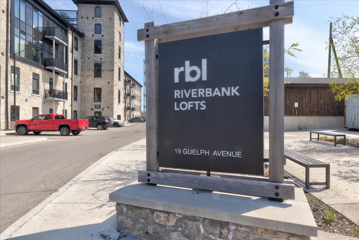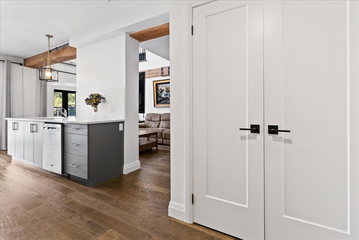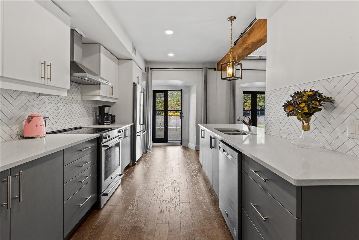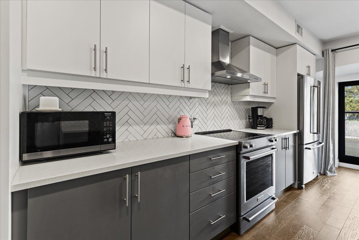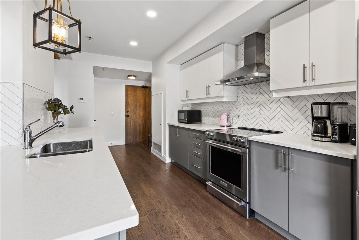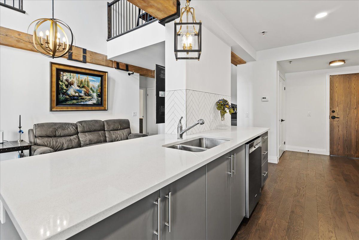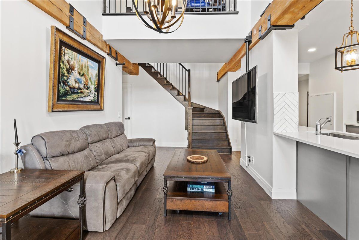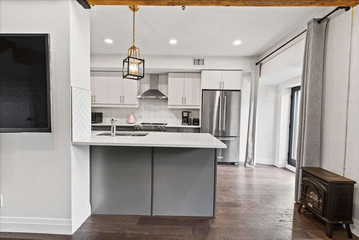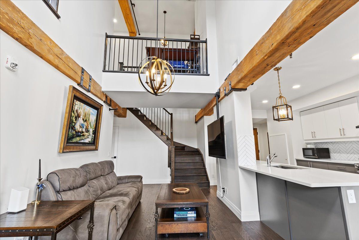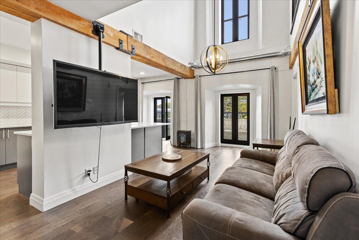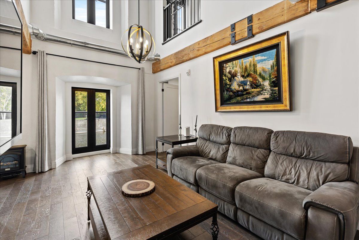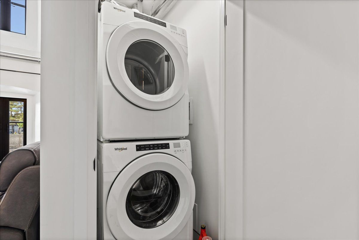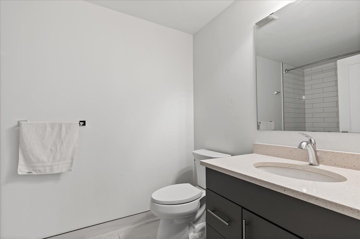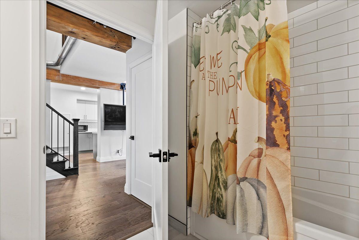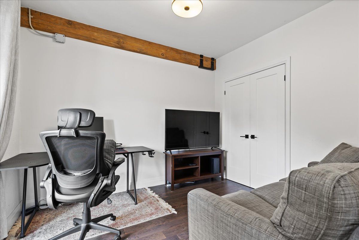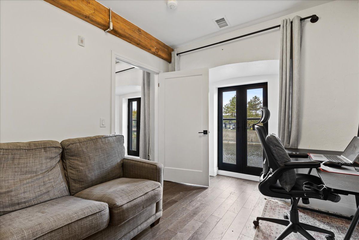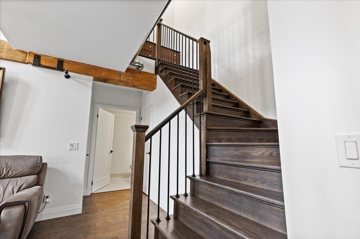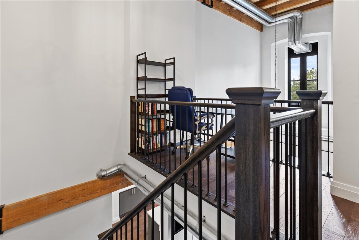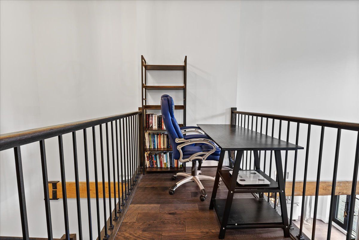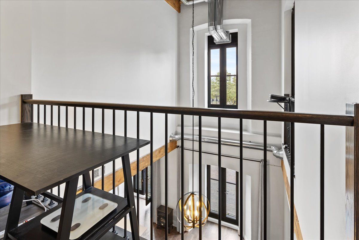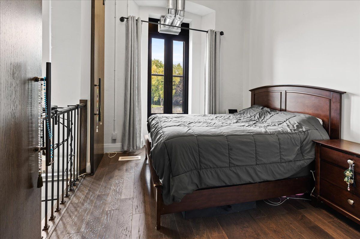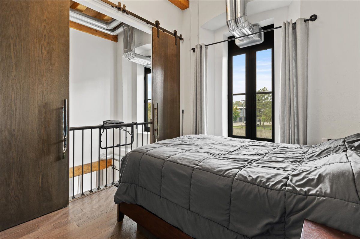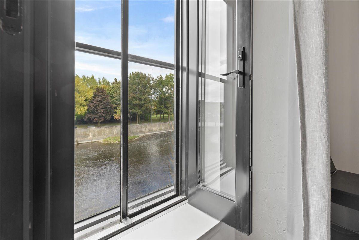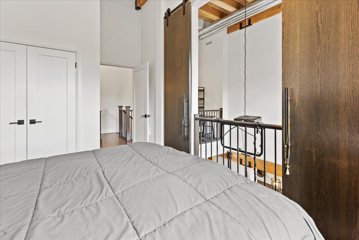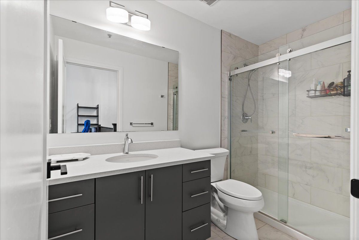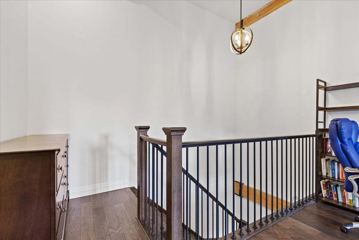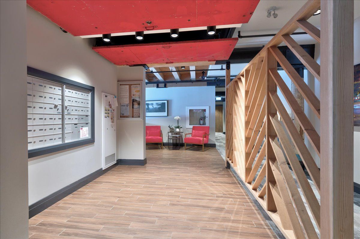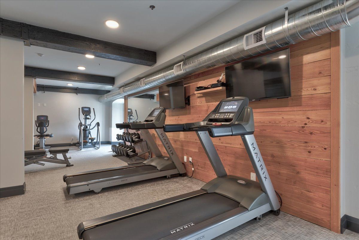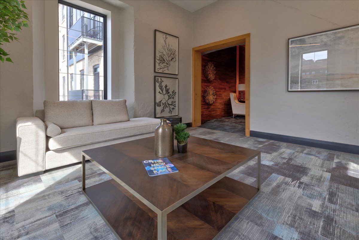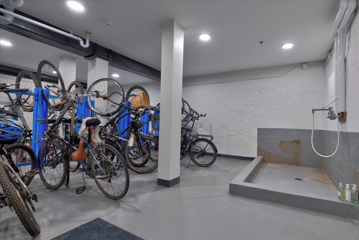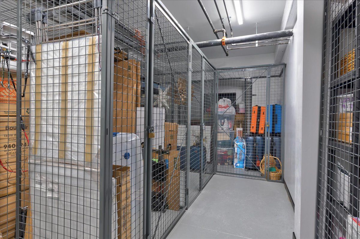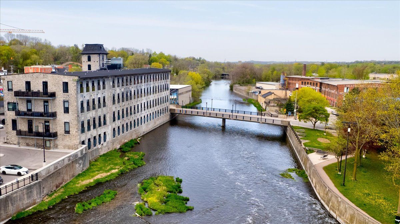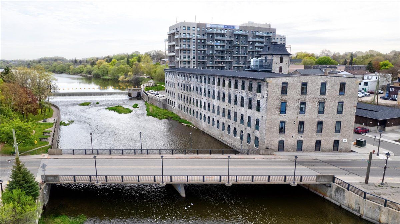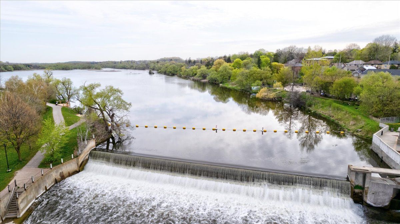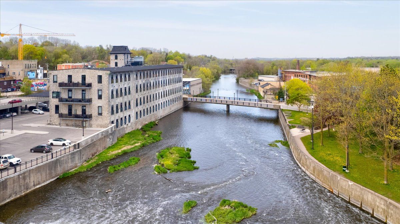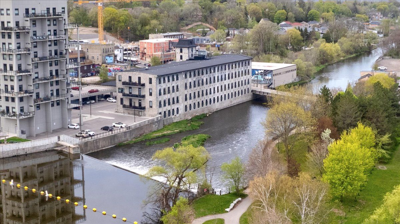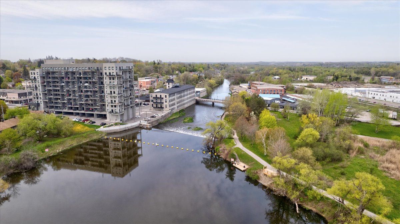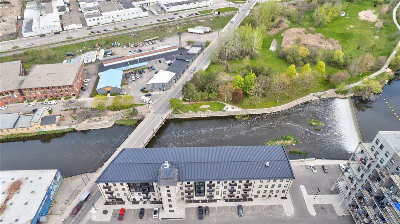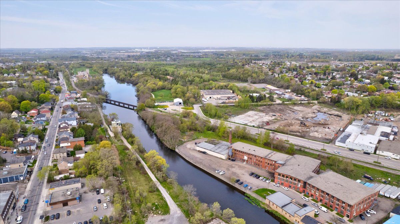- Ontario
- Cambridge
19 Guelph Ave
CAD$899,900
CAD$899,900 Asking price
107 19 Guelph AveCambridge, Ontario, N3C1A2
Delisted · Expired ·
1+122| 1000-1199 sqft
Listing information last updated on Sun Dec 08 2024 00:15:26 GMT-0500 (Eastern Standard Time)

Open Map
Log in to view more information
Go To LoginSummary
IDX9379691
StatusExpired
Ownership TypeCondominium
Possession60 - 89 Days
Brokered ByRED AND WHITE REALTY INC.
TypeResidential Loft,Apartment,Comm Element Condo
Age 0-5
Square Footage1000-1199 sqft
RoomsBed:1+1,Kitchen:1,Bath:2
Parking2 (2) Detached
Maint Fee560.27 / Monthly
Maint Fee InclusionsHeat,Common Elements,Building Insurance,Parking
Virtual Tour
Detail
Building
Heating TypeForced air,Heat Pump
Total Finished Area
Foundation TypeStone
Bedrooms Total2
AmenitiesExercise Centre
Constructed Date2020
Exterior FinishStone
TypeApartment
Architectural Style2 Level
Basement TypeNone
Cooling TypeCentral air conditioning
Fireplace PresentFalse
Size Interior1073 sqft
Stories Total2
Utility WaterMunicipal water
Bathroom Total2
Bedrooms Above Ground2
AppliancesDishwasher,Dryer,Refrigerator,Stove,Washer,Hood Fan,Window Coverings,Garage door opener
Construction Style AttachmentAttached
Association AmenitiesBike Storage,Exercise Room,Gym,Party Room/Meeting Room,Visitor Parking
Architectural StyleLoft
Property FeaturesGreenbelt/Conservation,Level,Library,Park,Place Of Worship,Public Transit
Rooms Above Grade5
Heat SourceGas
Heat TypeForced Air
LockerOwned
Land
Size Total TextUnknown
Access TypeHighway access,Highway Nearby
Acreagefalse
AmenitiesAirport,Golf Nearby,Park,Place of Worship,Playground,Public Transit,Schools,Shopping
SewerMunicipal sewage system
Surface WaterRiver/Stream
Parking
Parking FeaturesPrivate
Utilities
ElevatorYes
Surrounding
Ammenities Near ByAirport,Golf Nearby,Park,Place of Worship,Playground,Public Transit,Schools,Shopping
Community FeaturesCommunity Centre
Location Description401 to Townline Road,left on River road which turns into Queen Street,Turn right on Guelph Ave and then into Riverbank Lofts.
View TypeRiver view
Zoning DescriptionC1RM2
Other
Communication TypeFiber
FeaturesConservation/green belt,Balcony,Paved driveway,Automatic Garage Door Opener
Interior FeaturesAuto Garage Door Remote,Brick & Beam,ERV/HRV
Internet Entire Listing DisplayYes
Laundry FeaturesIn-Suite Laundry
BasementNone
BalconyJuliette
FireplaceN
A/CCentral Air
HeatingForced Air
Level1
Unit No.107
ExposureN
Parking SpotsOwned9Owned
Corp#WSCC701
Prop MgmtTribe Management Inc.St.Office: 519-579-9057 SUZY OR SHELLEY
Remarks
Welcome to Suite 107 at Riverbank Lofts, located at 19 Guelph Ave, in Hespeler Village, minutes from the 401. This exceptional loft features 2 bedrooms ( 1 accessible ) and 2 bathrooms, highlighted by impressive 22 ft ceilings that create an airy, spacious feel. Enjoy breathtaking river and falls view from five Juliet balconies, along with unique stone walls that add character and warmth. Imagine enjoying your morning coffee as the river flows by right in front of you, looking onto parks and trails. The modern kitchen is equipped with high- end stainless steel appliances, elegant countertops, and custom cabinetry, perfect for culinary enthusiasts. Beautiful engineered hardwood flooring runs throughout the living areas, enhancing the stylish atmosphere. Residents can take advantage of fantastic building amenities, including a fully-equipped fitness room, a convenient dog wash station for pet lovers, a secure bike room for cycling enthusiasts, and a double car garage for hassle-free parking as well as your own storage unit. Situated in the heart of Hespeler, Cambridge, this loft offers luxury living close to local amenities and scenic riverside trails. Don't miss out on this incredible opportunity! For more information schedule a viewing, This stunning loft won't last long!Gorgeous accessible unit right on the river overlooking falls, 2 car garage, **INTERBOARD LISTING: CORNERSTONE - WATERLOO ASSOCIATION OF REALTORS**
The listing data is provided under copyright by the Toronto Real Estate Board.
The listing data is deemed reliable but is not guaranteed accurate by the Toronto Real Estate Board nor RealMaster.
Location
Province:
Ontario
City:
Cambridge
Community:
Blackbridge/fisher mills/glenchristie/hagey/silver heights
Crossroad:
401 Townline Rd River, Guelph
Room
Room
Level
Length
Width
Area
Kitchen
Main
20.24
10.01
202.56
Bathroom
Main
9.68
6.04
58.43
Bedroom 2
Main
12.60
9.51
119.87
Living Room
Main
21.75
9.97
216.95
Foyer
Main
3.28
3.28
10.76
Primary Bedroom
Second
15.09
9.71
146.56
Loft
Second
6.56
9.84
64.58

