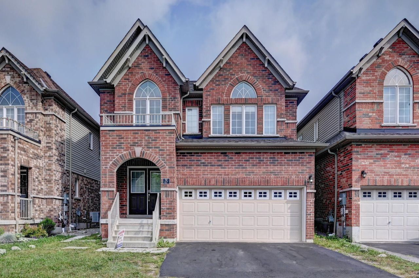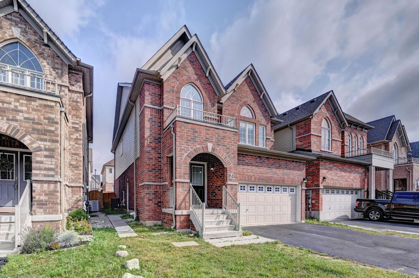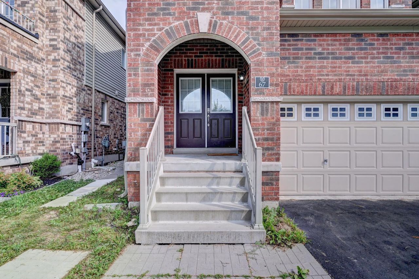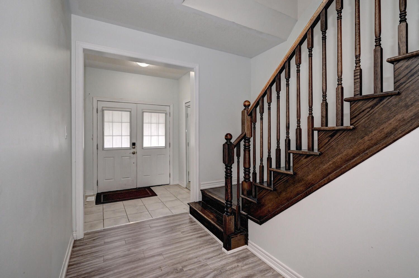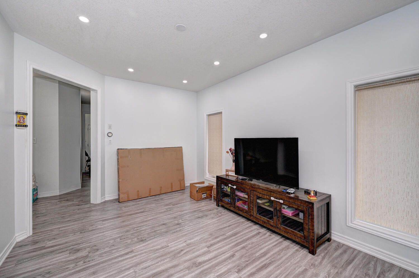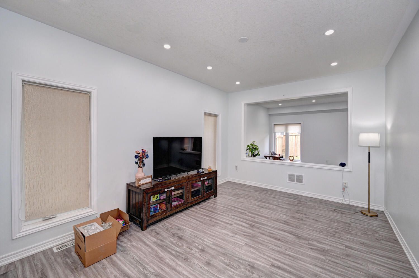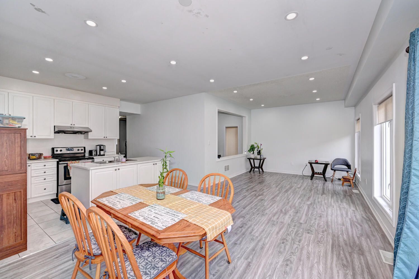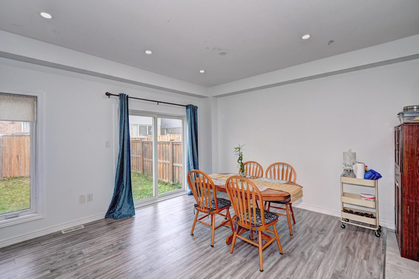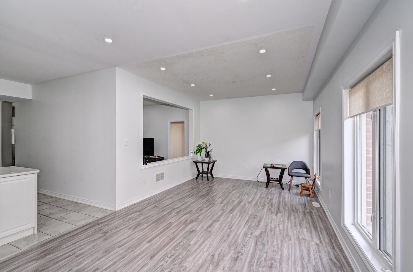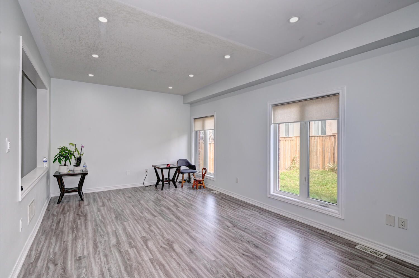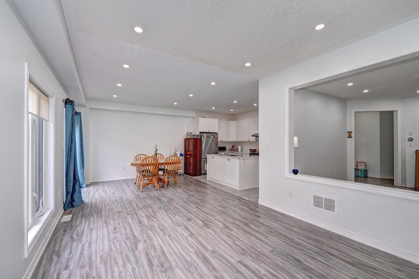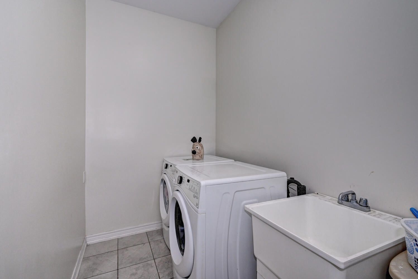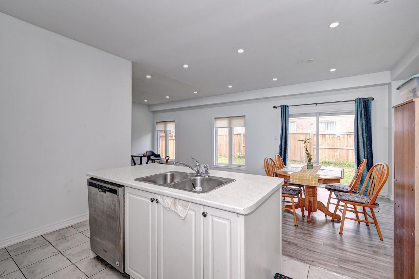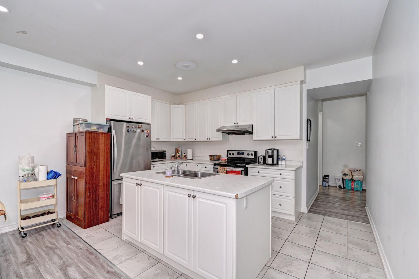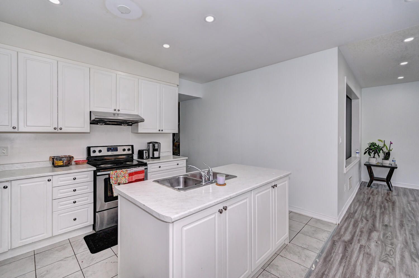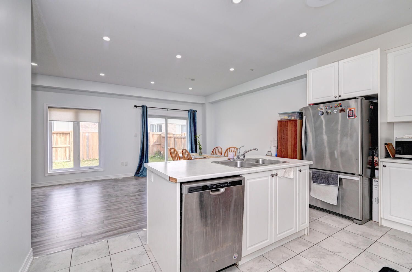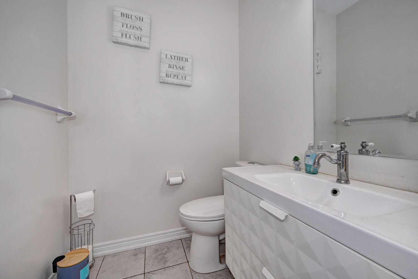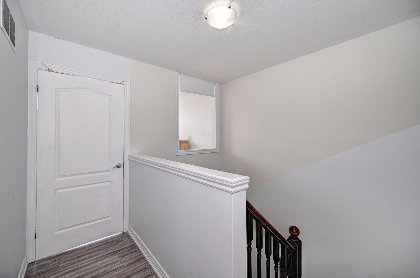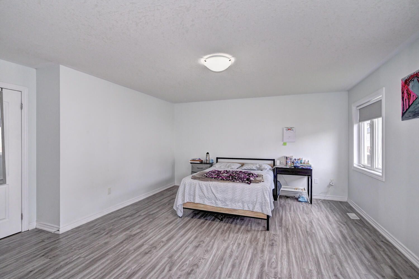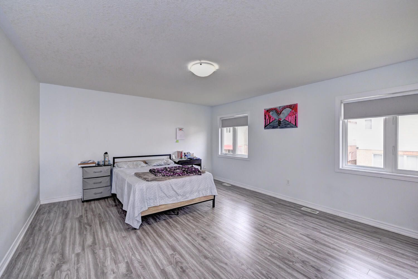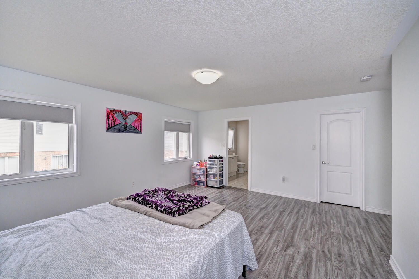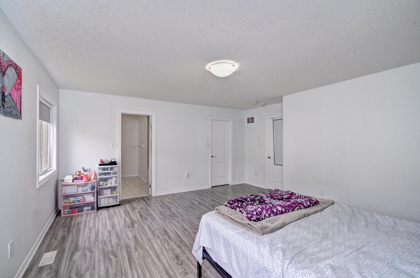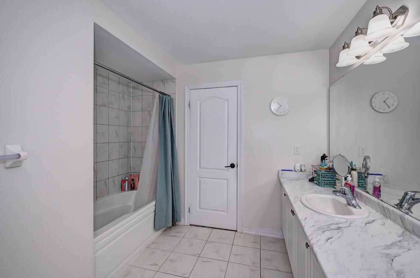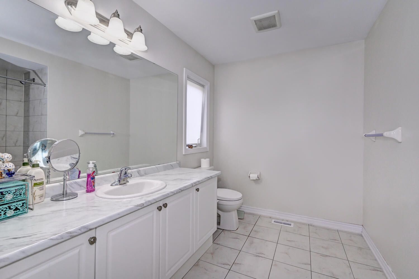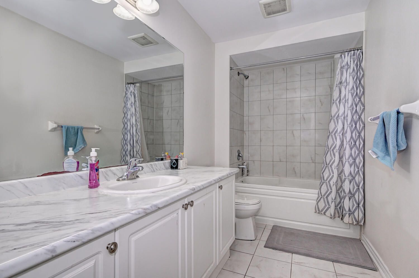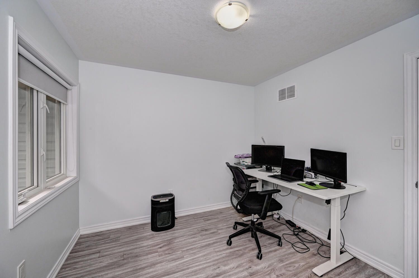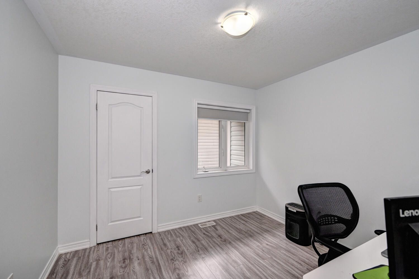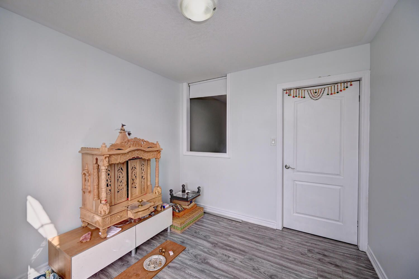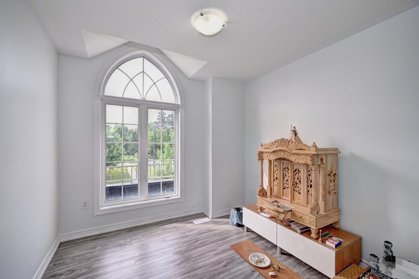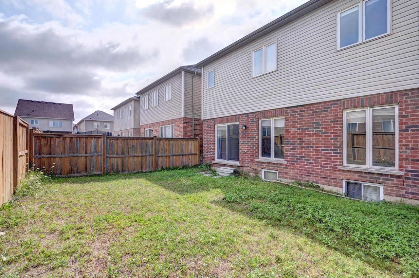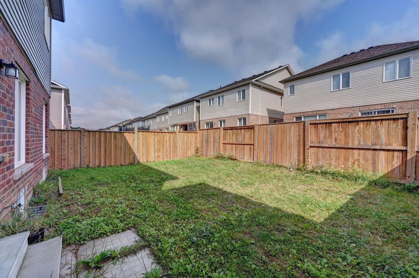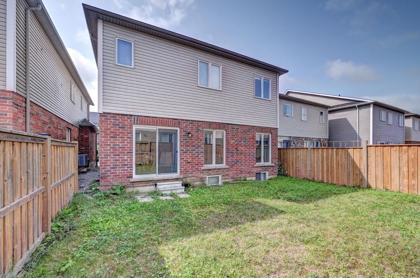- Ontario
- Cambridge
67 Knotty Pine Ave
CAD$999,900
CAD$999,900 Asking price
67 Knotty Pine AveCambridge, Ontario, N3H0C3
Delisted · Expired ·
5+346(2+4)| 3500-5000 sqft
Listing information last updated on Sun Dec 01 2024 00:19:14 GMT-0500 (Eastern Standard Time)

Open Map
Log in to view more information
Go To LoginSummary
IDX9365280
StatusExpired
Ownership TypeFreehold
PossessionTBA
Brokered ByEXP REALTY
TypeResidential House,Detached
Age 0-5
Lot Size35 * 100 Feet
Land Size3500 ft²
Square Footage3500-5000 sqft
RoomsBed:5+3,Kitchen:2,Bath:4
Parking2 (6) Attached +4
Detail
Building
Total Finished Area
AppliancesWater softener
Basement DevelopmentFinished
Construction Style AttachmentDetached
Fireplace PresentFalse
Heating TypeForced air
Size Interior3499.9705 - 4999.958 sqft
Utility WaterMunicipal water
Bedrooms Above Ground5
Basement FeaturesSeparate entrance,Walk out
Exterior FinishBrick,Vinyl siding
Flooring TypeCeramic
Half Bath Total1
Heating FuelNatural gas
Stories Total2
TypeHouse
Bedrooms Below Ground3
Basement TypeN/A (Finished)
Bathroom Total4
Bedrooms Total8
Cooling TypeCentral air conditioning
Architectural Style2-Storey
HeatingYes
Property FeaturesGolf,Park,River/Stream,School
Rooms Above Grade9
Rooms Total14
RoofAsphalt Shingle
Heat SourceGas
Heat TypeForced Air
WaterMunicipal
Laundry LevelMain Level
GarageYes
Land
Surface WaterRiver/Stream
Size Total Text35 x 100 FT
Acreagefalse
AmenitiesPark,Schools
SewerSanitary sewer
Size Irregular35 x 100 FT
Lot Dimensions SourceOther
Parking
Parking FeaturesPrivate Double
Surrounding
Ammenities Near ByPark,Schools
Location DescriptionShantz Hill / Preston Pkwy
Other
Den FamilyroomYes
Interior FeaturesWater Softener
Internet Entire Listing DisplayYes
SewerSewer
BasementFinished with Walk-Out,Separate Entrance
PoolNone
FireplaceN
A/CCentral Air
HeatingForced Air
ExposureN
Remarks
Welcome Home !investor or First Time Home Buyer Gorgeous House with Rental Potential with side Entrance 5 +3 Beds 4 washrooms Brick House (Almost 3500) Living Space and top to Bottom Upgraded Newly Painted 9 ft Ceiling Oak Stairs Double Car Garage Bright and Spacious Pot Lights Water /Fire proof Vinyl Floor Large windows close to Conestoga College best School For kids parks Hwys and Malls Your Search Ends today Dont Miss This opportunityExtras: All Existing Appliances All Lights fixtures All widow Coverings All Elfs All Existing Electric Lights fixtures Gas Pipeline Installed for All Appliances both Upstairs and Basement & backyard BBQ
The listing data is provided under copyright by the Toronto Real Estate Board.
The listing data is deemed reliable but is not guaranteed accurate by the Toronto Real Estate Board nor RealMaster.
Location
Province:
Ontario
City:
Cambridge
Community:
Preston heights
Crossroad:
Shantz Hill / Preston Pkwy
Room
Room
Level
Length
Width
Area
Kitchen
Main
14.99
10.24
153.48

