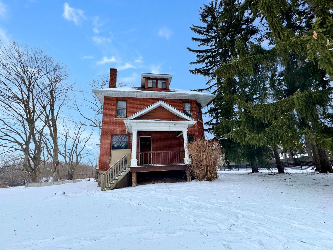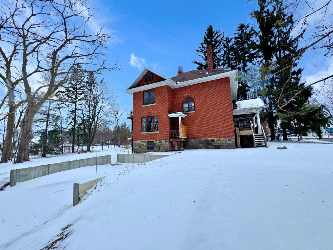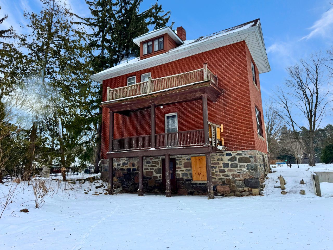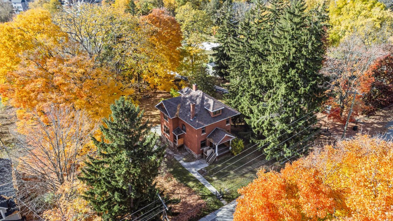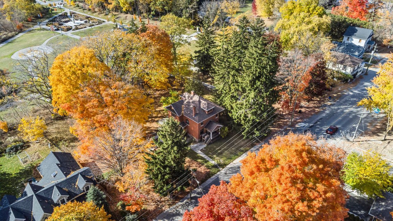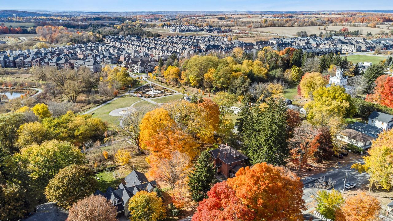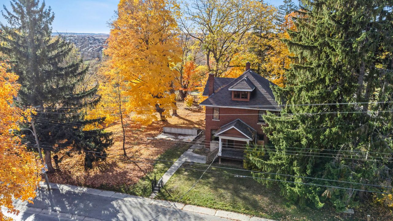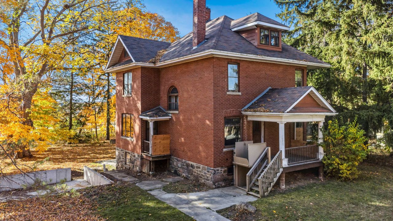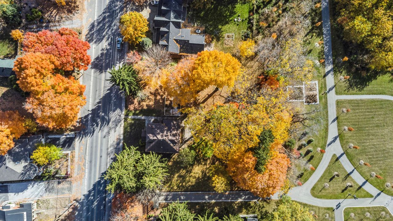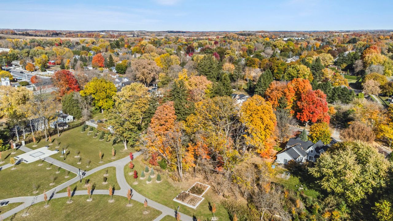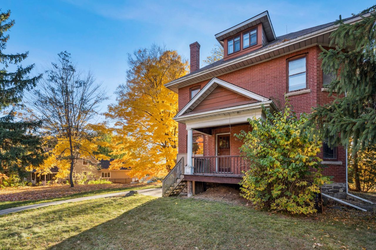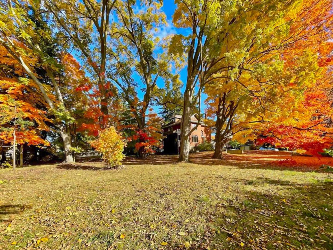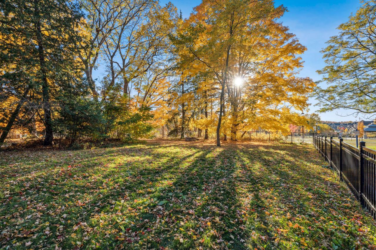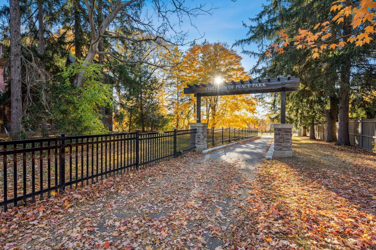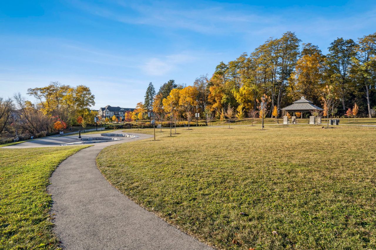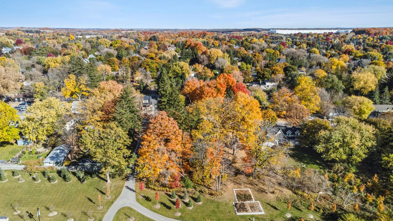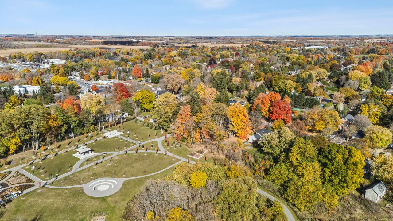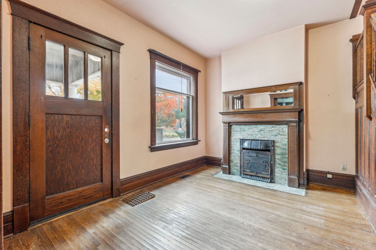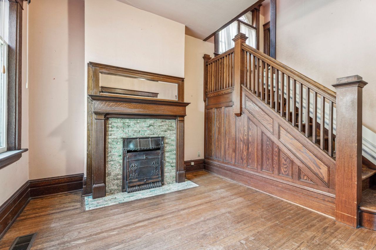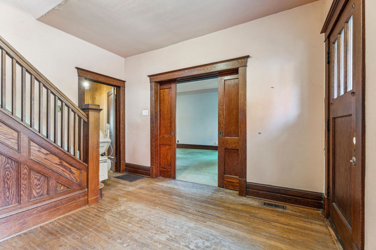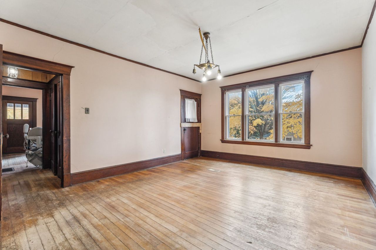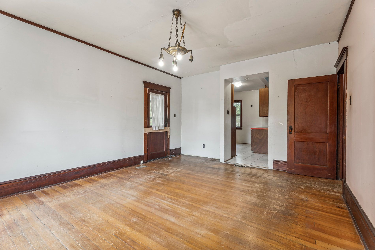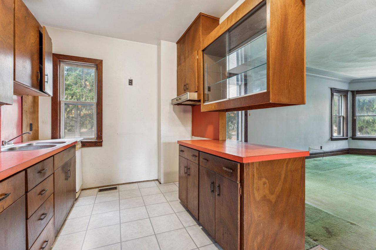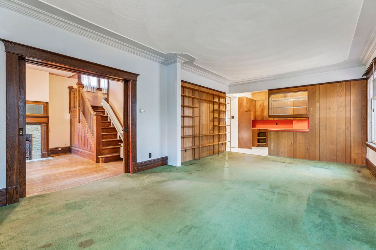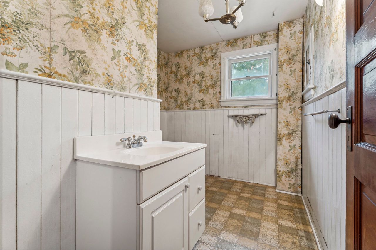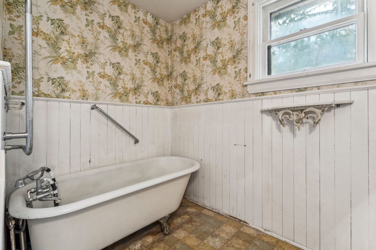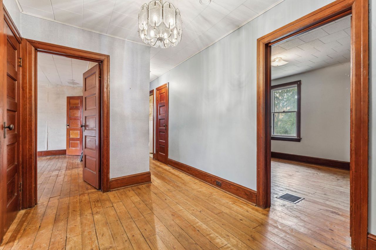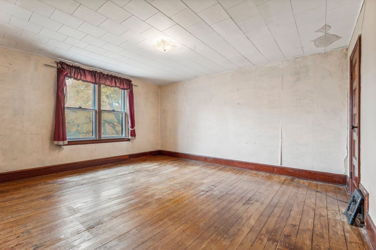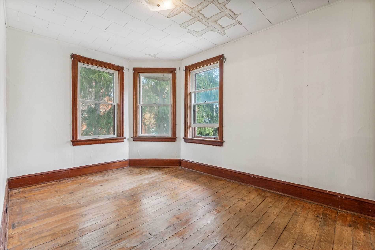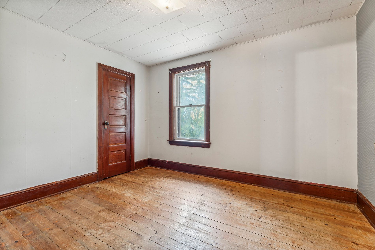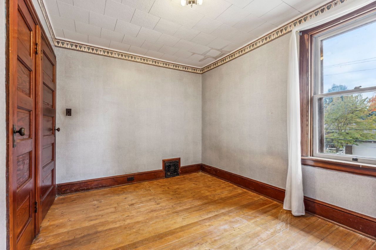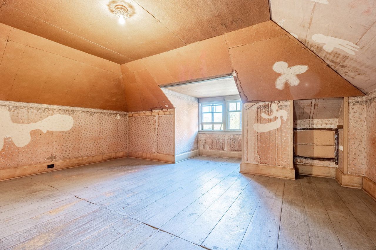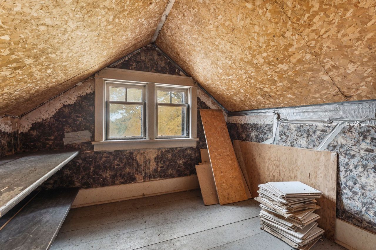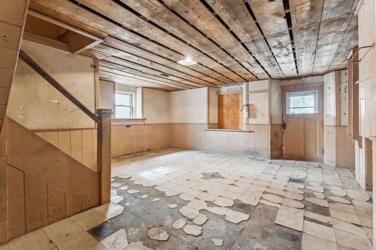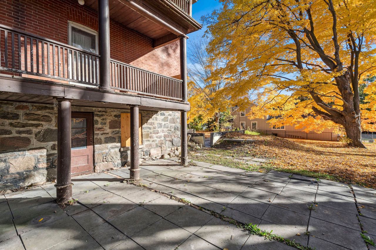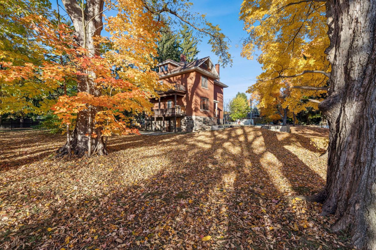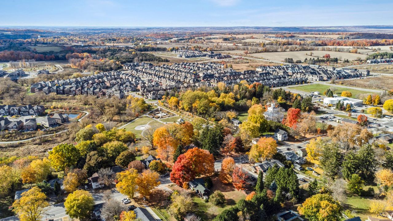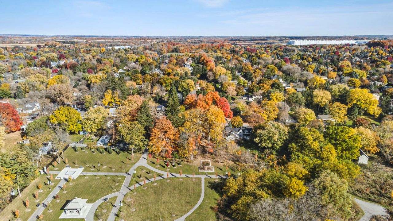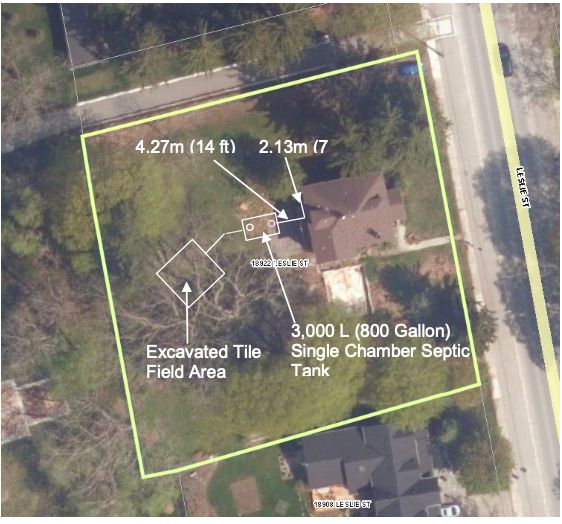- Ontario
- East Gwillimbury
18922 Leslie St
SoldCAD$xxx,xxx
CAD$998,000 Asking price
18922 Leslie StEast Gwillimbury, Ontario, L0G1V0
Sold
625(2+3)| 2500-3000 sqft
Listing information last updated on Sat Feb 15 2025 15:39:54 GMT-0500 (Eastern Standard Time)

Open Map
Log in to view more information
Go To LoginSummary
IDN9758206
StatusSold
Ownership TypeFreehold
PossessionTBA 30-60-90
Brokered ByRE/MAX REALTRON TURNKEY REALTY
TypeResidential House,Detached
Age
Lot Size159.7 * 164.63 Feet
Land Size26291.41 ft²
Square Footage2500-3000 sqft
RoomsBed:6,Kitchen:1,Bath:2
Parking2 (5) Other +3
Virtual Tour
Detail
Building
Fireplace PresentTrue
Fireplace Total1
Flooring TypeTile,Concrete,Hardwood
Foundation TypeStone
Heating FuelOil
Bedrooms Total6
Bedrooms Above Ground6
Construction Style AttachmentDetached
Exterior FinishBrick
Fireplace TypeInsert
Size Interior2499.9795 - 2999.975 sqft
Total Finished Area
TypeHouse
Bathroom Total2
Basement FeaturesSeparate entrance,Walk out
Heating TypeForced air
Utility WaterMunicipal water
Stories Total2.5
Half Bath Total2
AppliancesWater Heater,Dishwasher,Dryer,Washer
Basement TypeN/A
Architectural Style2 1/2 Storey
FireplaceYes
Property FeaturesHospital,Park,Public Transit,Rec./Commun.Centre,School,Level
Rooms Above Grade10
Fireplace FeaturesFireplace Insert
Fireplaces Total1
RoofAsphalt Shingle
Heat SourceOil
Heat TypeForced Air
WaterMunicipal
Land
Size Total Text159.7 x 164.6 FT|1/2 - 1.99 acres
Acreagefalse
AmenitiesHospital,Park,Public Transit,Schools
SewerSeptic System
Size Irregular159.7 x 164.6 FT
Lot Size Range Acres.50-1.99
Parking
Parking FeaturesLane,Private
Surrounding
Ammenities Near ByHospital,Park,Public Transit,Schools
Community FeaturesCommunity Centre
Location DescriptionLeslie Street & Mount Albert Road
Zoning DescriptionMU1(H4)
Other
FeaturesLevel lot,Lane
Den FamilyroomYes
Interior FeaturesWater Heater Owned
Internet Entire Listing DisplayYes
SewerSeptic
BasementSeparate Entrance,Walk-Out
PoolNone
FireplaceY
A/CNone
HeatingForced Air
ExposureW
Remarks
Absolutely S-T-U-N-N-I-N-G .6 Acre Mature Lot backing on Parkland with 160 feet of Prime Leslie Street Frontage in the growing Town of Sharon! This Rare 6 Bedroom, 2.5 Storey Century Home with approx. 2750 sq ft offers High Demand Mixed Use Zoning with Permitted uses that include Medical or Business Office, Clinic, Studio, Gallery, Education Centre, Library & More! Spacious main floor layout with 9ft ceilings accommodates both Commercial and Residential uses. Desirable Covered Porch Entrance at Front & Separate Entrance at Rear to Walk-Out Basement. Nestled on a 160 x 165 ft Level Lot and surrounded by Magnificent Maple Trees and Manicured Parkland! The Existing Foundation (south side) for Permitted 2-Car Detached Frame Garage can be reconstructed, plus additional Parking for 3 more Vehicles. Quick access to Hwy 404, Hwy 9 & Future Bradford Bypass. Close to GO Train, Schools, Shops, Allied Medical Professionals, Hospital, Nokidaa Rec Trails & all Amenities. Gorgeous Curb Appeal and a Rare Opportunity to Renovate into your Dream Home, Business, Clinic or Studio on one of the Town's most Picturesque Lots! Don't miss the chance to own a piece of history in this idyllic setting! **Property & Chattels Sold As Is. Seller makes No Reps or Warranties** **EXTRAS** Property & Chattels Sold As Is. Seller makes No Reps or Warranties.Second Staircase to 2nd Floor, Permitted 2-Car Garage Foundation - Can Rebuild 22ftx18ft, Toilet '24 on Second Level, Septic (As Is)
The listing data is provided under copyright by the Toronto Real Estate Board.
The listing data is deemed reliable but is not guaranteed accurate by the Toronto Real Estate Board nor RealMaster.
The following "Remarks" is automatically translated by Google Translate. Sellers,Listing agents, RealMaster, Canadian Real Estate Association and relevant Real Estate Boards do not provide any translation version and cannot guarantee the accuracy of the translation. In case of a discrepancy, the English original will prevail.
绝对令人惊艳!占地6英亩,树木成熟的地块,背靠公园绿地,拥有160英尺的Leslie Street黄金地段,位于蓬勃发展的Sharon镇!这栋罕见的6卧,2.5层楼的百年老宅,面积约2750平方英尺,拥有高需求的混合用途分区,允许用途包括医疗或商业办公、诊所、工作室、画廊、教育中心、图书馆等等!宽敞的主楼层布局,9英尺高的天花板,可同时满足商业和住宅用途。正面设有令人心仪的带顶棚门廊入口,后方设有通往步出式地下室的独立入口。坐落在160 x 165英尺的平坦地块上,周围环绕着宏伟的枫树和修剪整齐的公园绿地!现有的地基(南侧)可重建允许的2车位独立车库,另可容纳3辆车的额外停车位。快速通往404高速公路、9高速公路和未来的Bradford Bypass。靠近GO火车站、学校、商店、医疗专业人士、医院、Nokidaa休闲步道和所有便利设施。华丽的街道景观和一个难得的机会,可以将它改造成您梦想中的家、企业、诊所或工作室,坐落在镇上最如画的地块之一!不要错过在这个田园诗般环境中拥有一段历史的机会!**房产和动产按现状出售。卖家不做任何陈述或保证** **额外信息** 房产和动产按现状出售。卖家不做任何陈述或保证。通往二楼的第二个楼梯,允许建造的2车位车库地基 - 可重建22英尺x18英尺,二楼卫生间'24,化粪池(按现状)。
Here's the translation in Chinese:
绝对令人惊艳!6英亩成熟地块,背靠公园绿地,拥有160英尺Leslie Street黄金门面,位于蓬勃发展的Sharon镇!这栋罕见的6卧2.5层百年老宅,面积约2750平方英尺,拥有高需求的混合用途规划,允许用途包括医疗或商业办公、诊所、工作室、画廊、教育中心、图书馆等等!宽敞的主层布局,9英尺高的天花板,可同时满足商业和住宅用途。正面设有令人心仪的有盖门廊入口,后方设有通往步入式地下室的独立入口。坐落于160 x 165英尺的平整地块上,周围环绕着美丽的枫树和精心修剪的公园绿地!现有的地基(南侧)可重建许可的2车位独立车库,另可提供3个额外停车位。快速通达404高速公路、9高速公路和未来的Bradford绕行高速。靠近GO火车站、学校、商店、医疗专业人士、医院、Nokidaa休闲步道及所有便利设施。极佳的路边景观和一个难得的机会,将它改造成您的梦想之家、企业、诊所或工作室,地处小镇最优美的地块之一!不要错过在这个田园诗般的环境中拥有这处历史建筑的机会!**房产及动产现状出售。卖家不做任何声明或保证** **额外信息** 房产及动产现状出售。卖家不做任何声明或保证。通往二楼的第二个楼梯,许可的2车位车库地基——可重建22英尺x18英尺,二楼卫生间’24,化粪池(现状)
I have used more natural-sounding Chinese phrasing while retaining the original meaning and emphasis. The use of “现状出售” (xiànzhuàng chūshòu - as is) is repeated for clarity and emphasis, as it's a crucial legal point.
Location
Province:
Ontario
City:
East Gwillimbury
Community:
Sharon 09.08.0030
Crossroad:
Leslie Street & Mount Albert Road
Room
Room
Level
Length
Width
Area
Kitchen
Main
13.16
8.66
113.95
Living Room
Main
23.33
13.32
310.72
Dining Room
Main
17.59
13.68
240.59
Den
Main
12.24
12.17
148.95
Primary Bedroom
Second
15.26
13.48
205.71
Bedroom 2
Second
11.84
9.42
111.52
Bedroom 3
Second
11.84
8.50
100.64
Bedroom 4
Second
13.42
8.50
114.02
Bedroom 5
Third
17.85
17.32
309.17
Bedroom
Third
17.32
13.48
233.59
Recreation
Basement
17.91
16.01
286.80
Cold Room/Cantina
Basement
25.10
11.68
293.14

