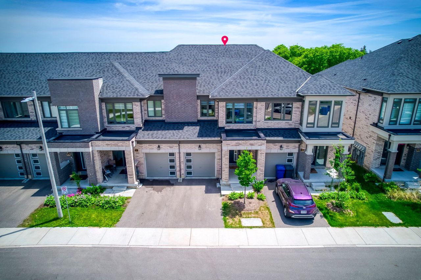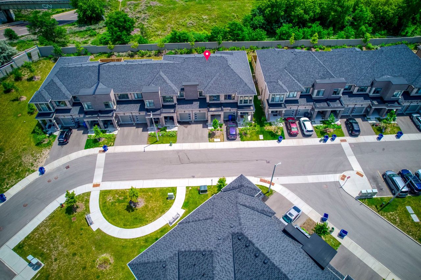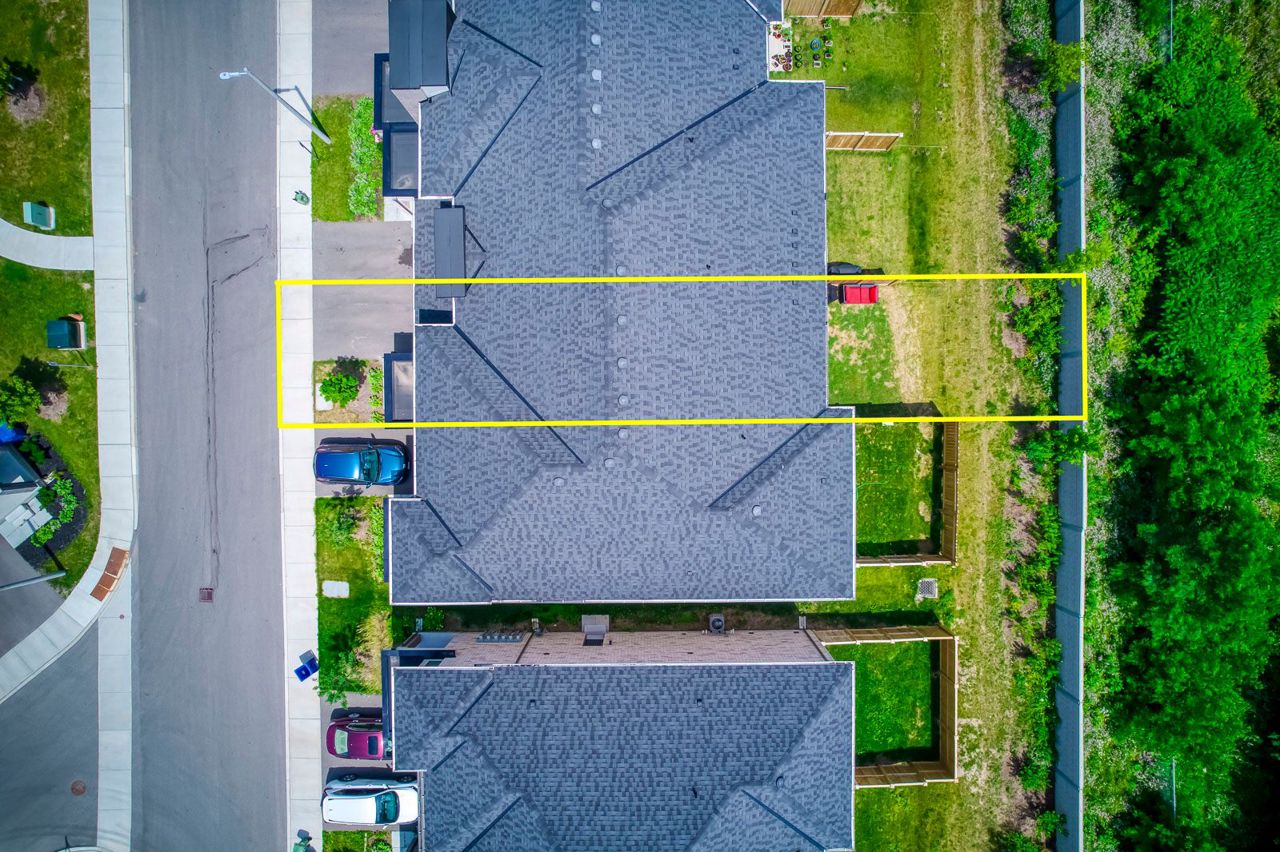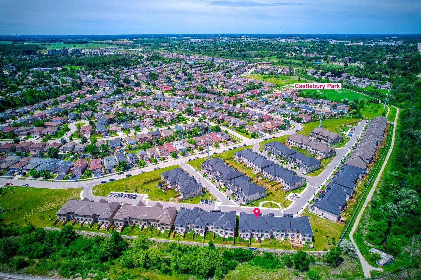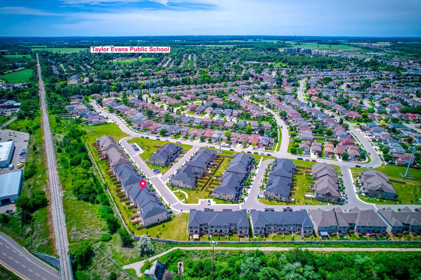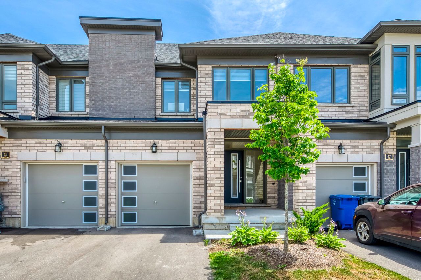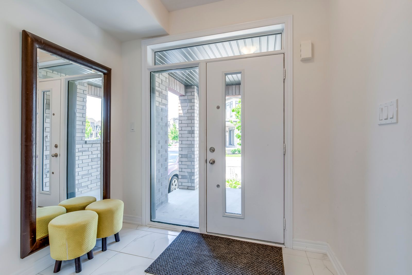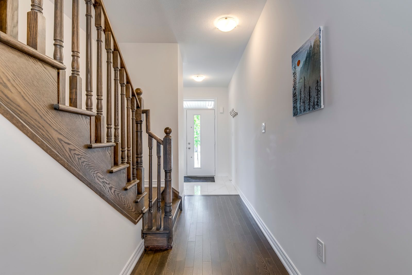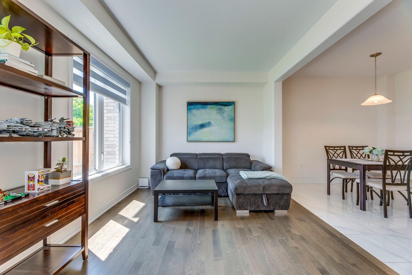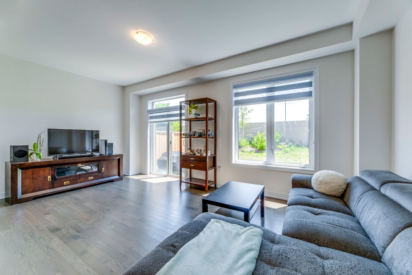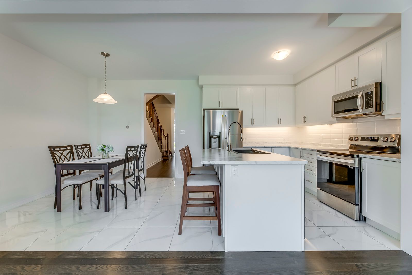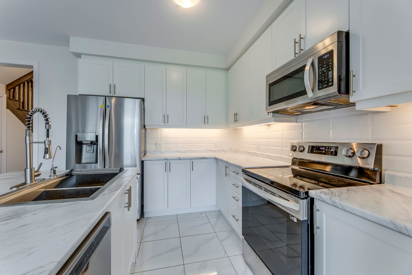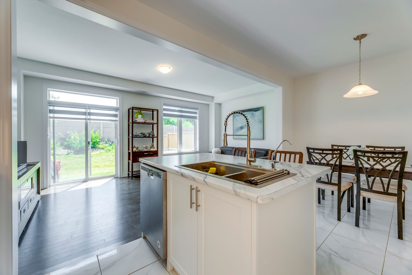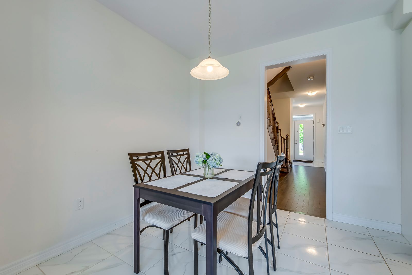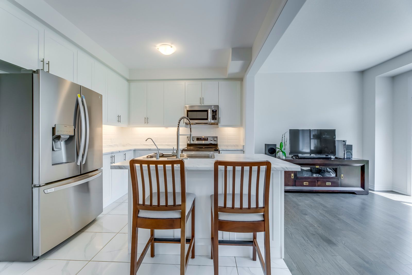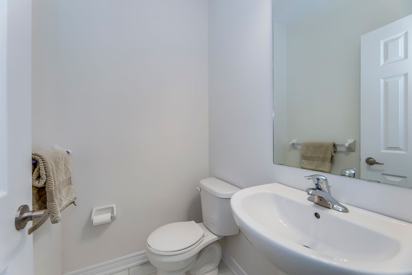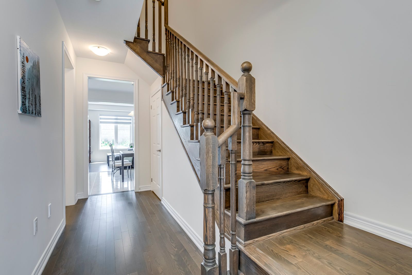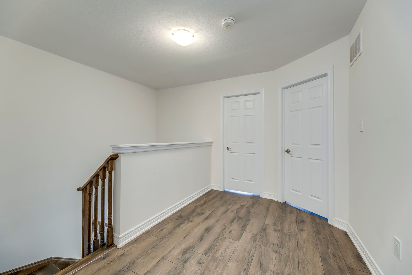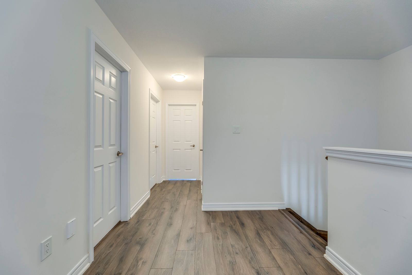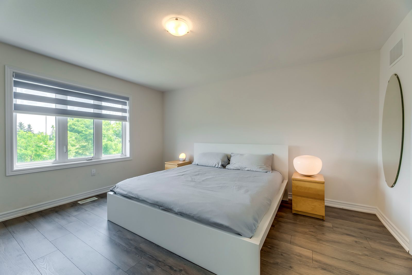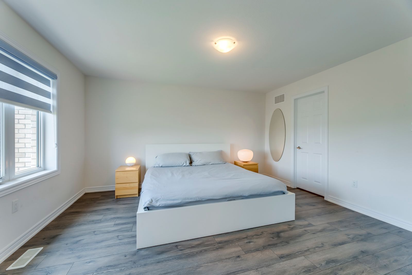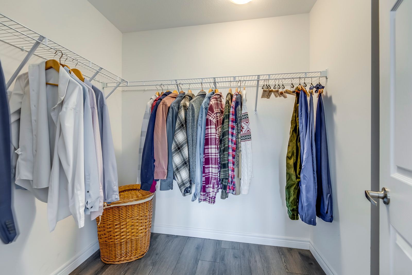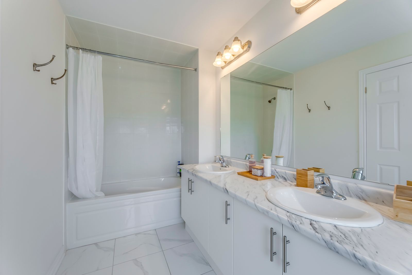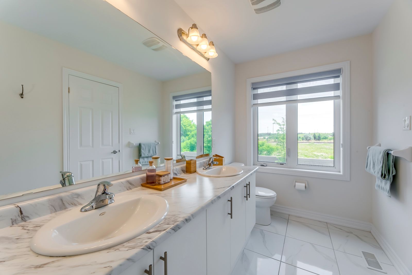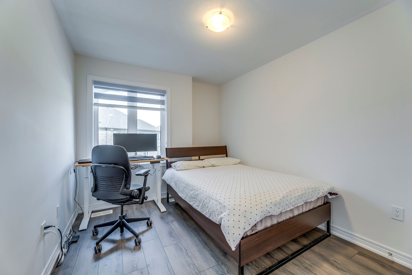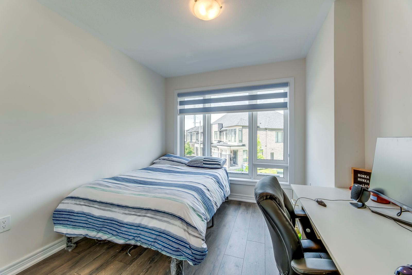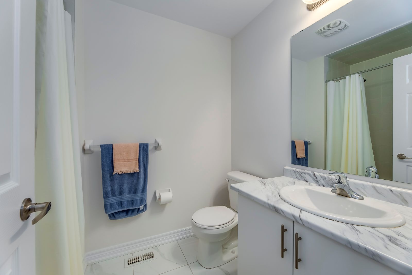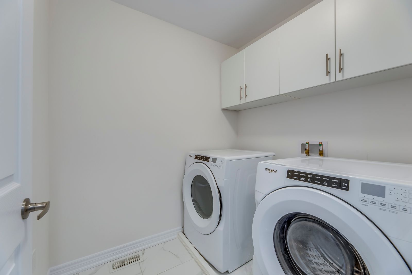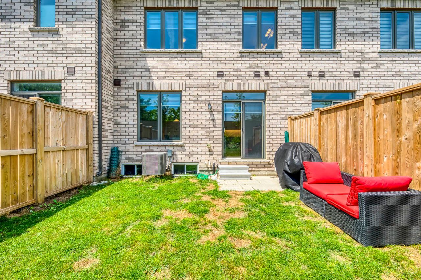- Ontario
- Guelph
166 Deerpath Dr
SoldCAD$xxx,xxx
CAD$778,500 Asking price
46 166 Deerpath DrGuelph, Ontario, N1K0E2
Sold
332(1+1)| 1500-2000 sqft
Listing information last updated on Wed Jul 24 2024 17:59:29 GMT-0400 (Eastern Daylight Time)

Open Map
Log in to view more information
Go To LoginSummary
IDX9012829
StatusSold
Ownership TypeFreehold
PossessionFlexible
Brokered ByEXP REALTY
TypeResidential Townhouse,Attached
Age 0-5
Lot Size20.14 * 111.28 Feet
Land Size2241.18 ft²
Square Footage1500-2000 sqft
RoomsBed:3,Kitchen:1,Bath:3
Parking1 (2) Attached +1
Virtual Tour
Detail
Building
Exterior FinishBrick,Vinyl siding
Flooring TypeTile,Hardwood,Laminate
Stories Total2
TypeRow / Townhouse
Utility WaterMunicipal water
Bathroom Total3
Bedrooms Above Ground3
Construction Style AttachmentAttached
Half Bath Total1
Heating FuelNatural gas
Total Finished Area
Bedrooms Total3
AppliancesWater Heater,Water softener,Water purifier,Dishwasher,Dryer,Refrigerator,Stove,Washer
Basement TypeN/A (Unfinished)
Foundation TypePoured Concrete
Heating TypeForced air
Basement DevelopmentUnfinished
Cooling TypeCentral air conditioning
Fireplace PresentFalse
Size Interior
Architectural Style2-Storey
Property FeaturesPublic Transit,School,Park,Ravine,School Bus Route,Rec./Commun.Centre
Rooms Above Grade6
RoofShingles
Heat SourceGas
Heat TypeForced Air
WaterMunicipal
Land
Size Total Text20.14 x 111.28 FT
Acreagefalse
AmenitiesPublic Transit,Schools,Park
SewerSanitary sewer
Size Irregular20.14 x 111.28 FT
Parking
Parking FeaturesPrivate
Surrounding
Ammenities Near ByPublic Transit,Schools,Park
Community FeaturesSchool Bus,Community Centre
Location DescriptionHwy 6 & Paisley Rd
Zoning Description/
Other
FeaturesRavine,Carpet Free,Sump Pump
Interior FeaturesRough-In Bath,Sump Pump,Carpet Free,Water Heater,Water Softener,Water Purifier
Internet Entire Listing DisplayYes
SewerSewer
BasementUnfinished
PoolNone
FireplaceN
A/CCentral Air
HeatingForced Air
Unit No.46
ExposureW
Remarks
Welcome To Your New 2022 Built Home, In A Peaceful Neighborhood With A Ravine In The Backyard For Additional Privacy. This Setting Is Perfect For Families, With An Outstanding Elementary School Nearby, Highly Favoured In The Wellington Region Including High Schools Like Guelph Collegiate, And Centennial College. A Convenient 12-Minute Drive From The University Of Guelph Makes It Easy For Students Or Faculty. Commute With Quick Access To Highways, Including Routes To Kitchener, Cambridge, Fergus, And The 401, Providing A Direct Route To The GTA, London, And Hamilton. Everyday Essentials Nearby, With Costco, Stone Road Mall, Downtown Guelph, And Healthcare All Within A 15-Minute Drive. Guelph Offers Excellent Leisure Activities, Such As Golf Courses, Conservation Areas, Hiking Trails, And More. Making This Feel Like Home Couldn't Be Easier, With Guelph's Central Location Providing Peaceful Living Without The Density And Higher Costs Of Bigger Cities. Book A Showing Today!
The listing data is provided under copyright by the Toronto Real Estate Board.
The listing data is deemed reliable but is not guaranteed accurate by the Toronto Real Estate Board nor RealMaster.
Location
Province:
Ontario
City:
Guelph
Community:
Parkwood Gardens 02.07.0030
Crossroad:
Hwy 6 & Paisley Rd
Room
Room
Level
Length
Width
Area
Kitchen
Main
8.99
9.81
88.18
Living Room
Main
18.83
10.99
206.98
Primary Bedroom
Second
12.66
14.99
189.88
Bedroom 2
Second
8.99
10.99
98.80
Bedroom 3
Second
9.48
9.97
94.57
Dining Room
Main
9.51
9.81
93.33

