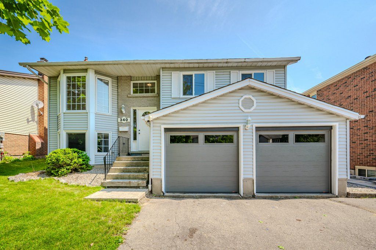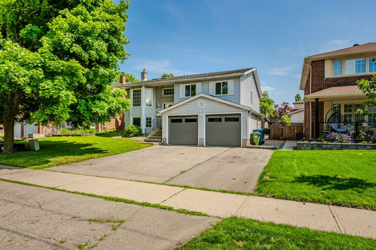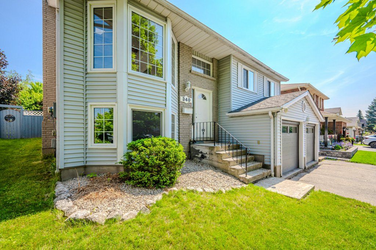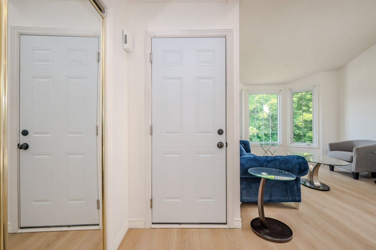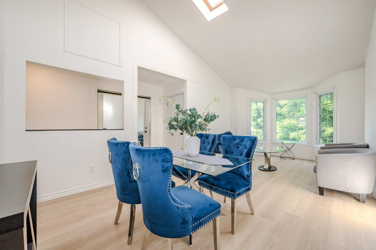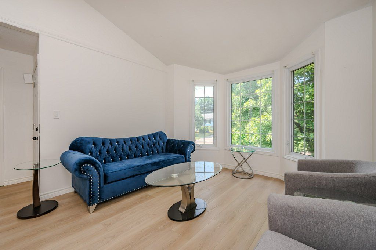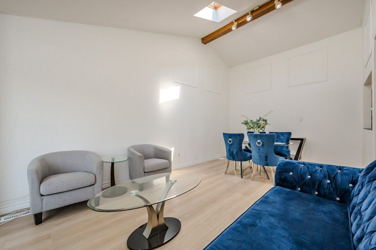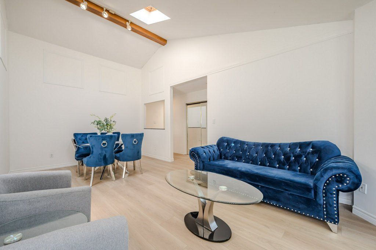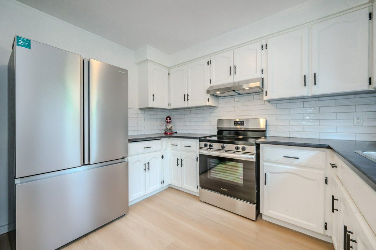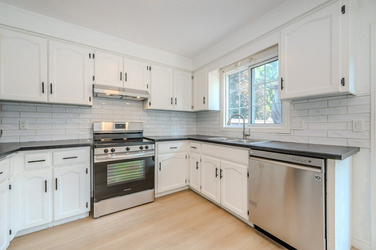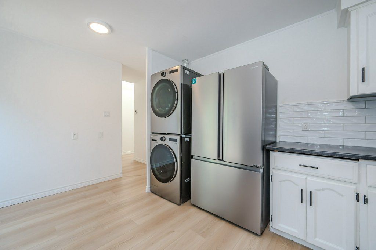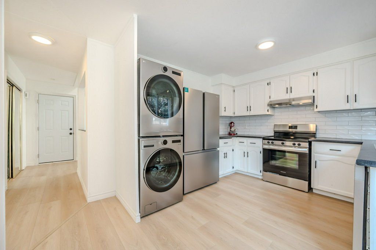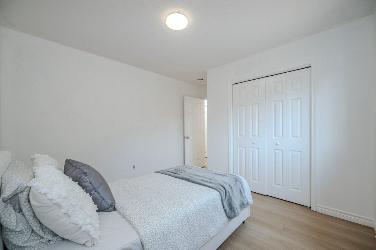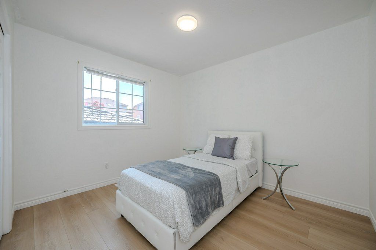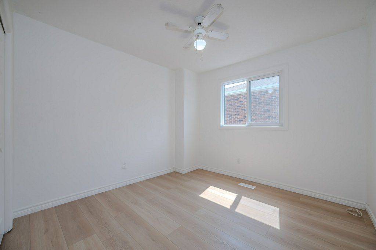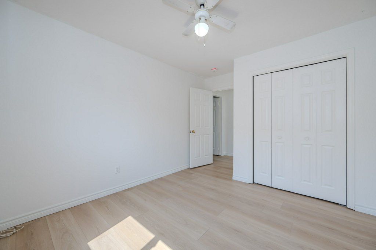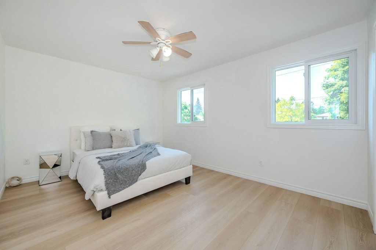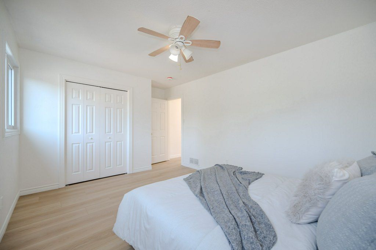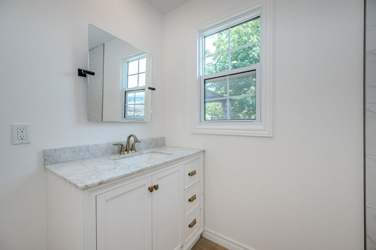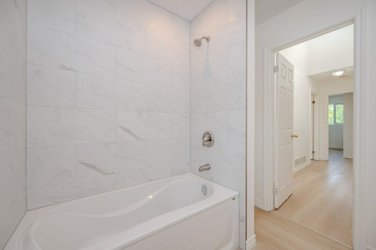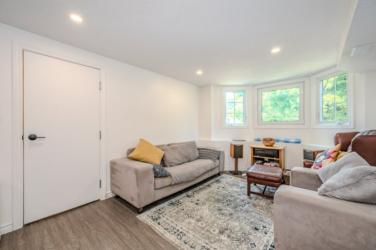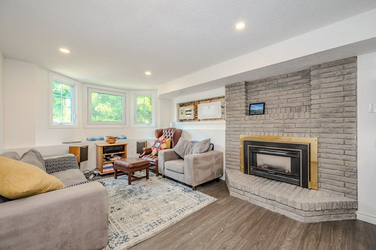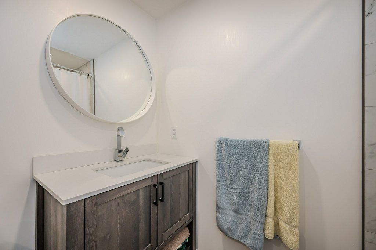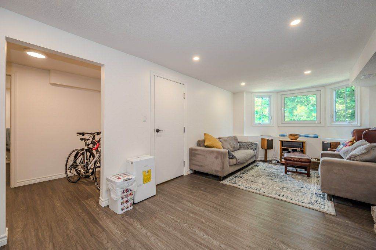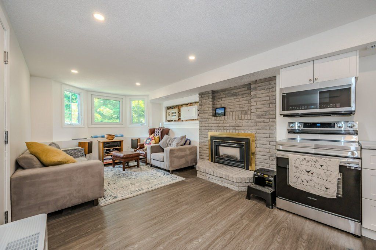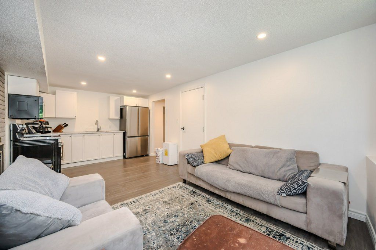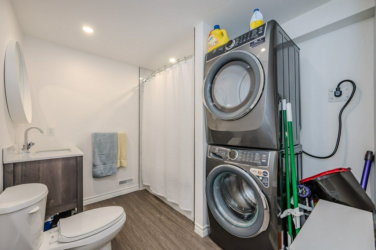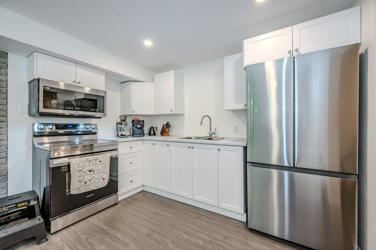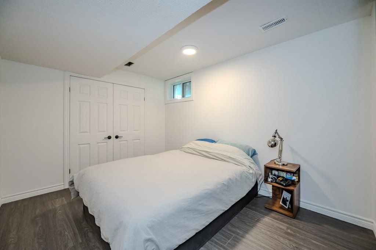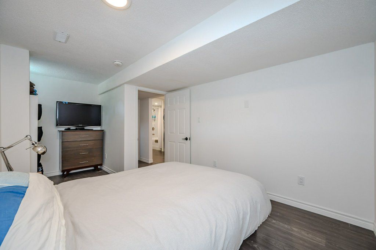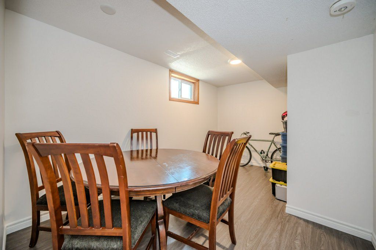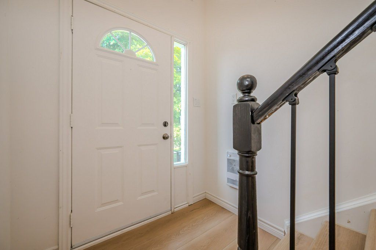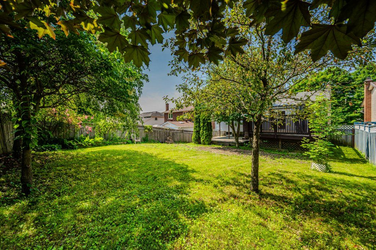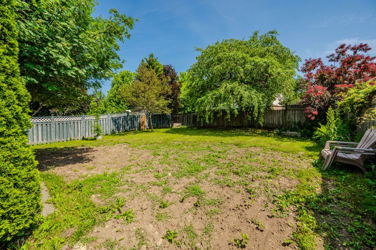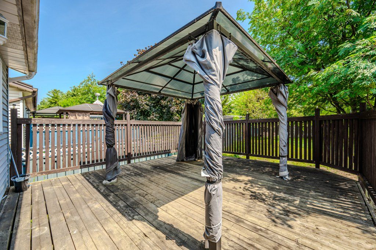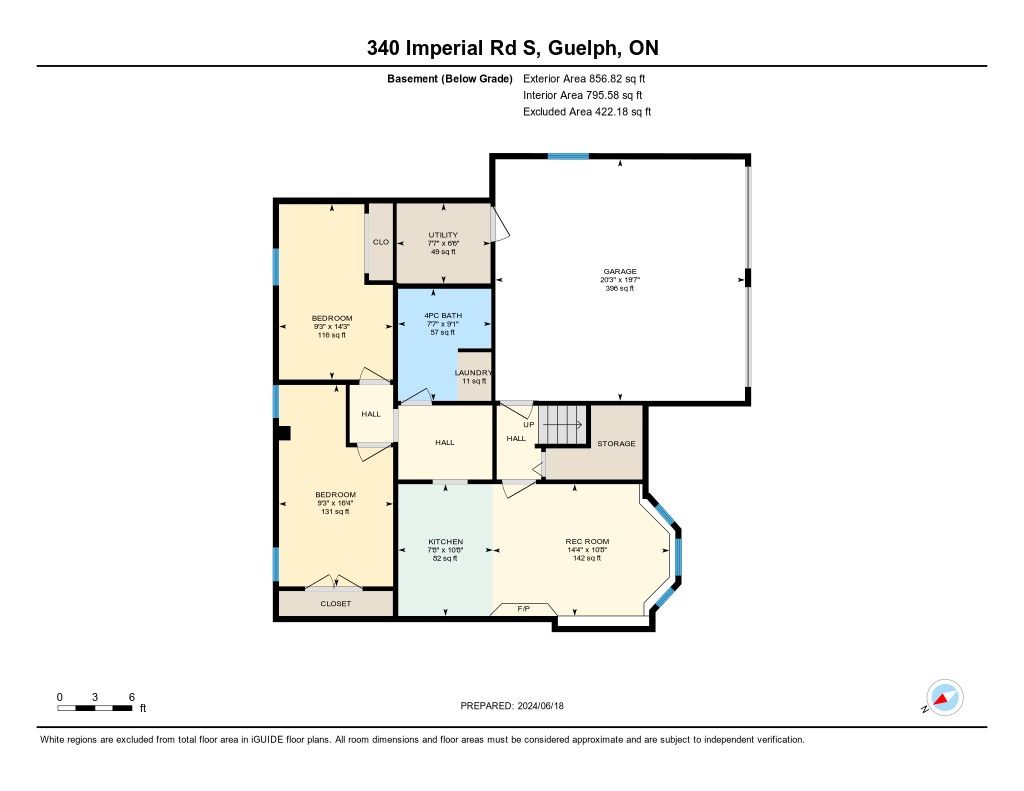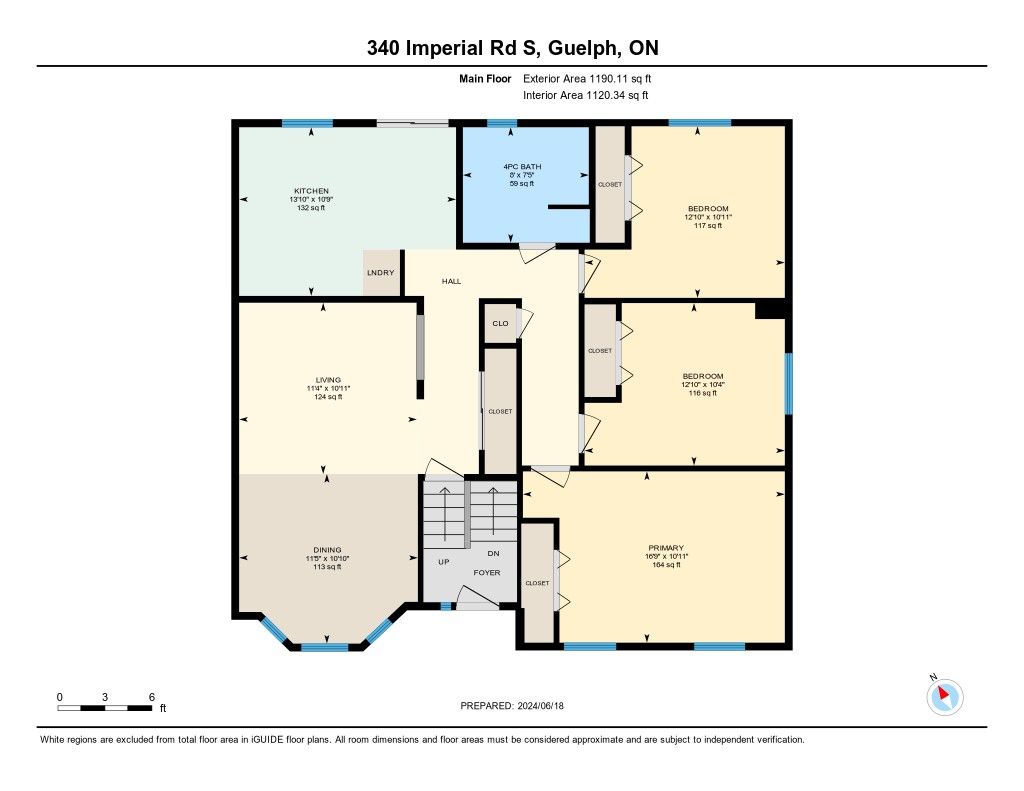- Ontario
- Guelph
340 Imperial Rd S
SoldCAD$xxx,xxx
CAD$888,000 Asking price
340 Imperial Rd SGuelph, Ontario, N1K1L8
Sold
525(2+3)| 1100-1500 sqft
Listing information last updated on Sun Aug 11 2024 16:56:49 GMT-0400 (Eastern Daylight Time)

Open Map
Log in to view more information
Go To LoginSummary
IDX9010214
StatusSold
PossessionImmediate
Brokered ByRED BRICK REAL ESTATE BROKERAGE LTD.
TypeResidential Bungalow,House,Duplex
Age 16-30
Lot Size49.87 * 126.6 Feet
Land Size6313.54 ft²
Square Footage1100-1500 sqft
RoomsBed:5,Kitchen:2,Bath:2
Parking2 (5) Attached +3
Virtual Tour
Detail
Building
Architectural StyleBungalow-Raised
FireplaceYes
Property FeaturesFenced Yard,Park,Public Transit,School,Rec./Commun.Centre,Place Of Worship
Rooms Above Grade12
Fireplace FeaturesNatural Gas
Fireplaces Total1
RoofAsphalt Shingle
Exterior FeaturesDeck
Heat SourceGas
Heat TypeForced Air
WaterMunicipal
Laundry LevelMain Level
Water YNAYes
Land
Lot ShapeRectangular
Lot Size Range Acres< .50
Parking
Parking FeaturesPrivate Triple
Other
Den FamilyroomYes
Interior FeaturesWater Heater,Ventilation System,Water Meter,Water Softener,Accessory Apartment,Water Heater Owned
Internet Entire Listing DisplayYes
SewerSewer
BasementFull,Apartment
PoolNone
FireplaceY
A/CCentral Air
HeatingForced Air
ExposureE
Remarks
Maximize your investment potential with this exceptional property, featuring a brand-new legal two-bedroom accessory apartment. The apartment boasts large, bright windows that flood the space with natural light, creating a warm and inviting atmosphere. It also includes a private entrance accessible from the garage, ensuring privacy and convenience for tenants. The main living area upstairs has been meticulously refreshed with new flooring and a fresh coat of paint. The bathroom has undergone a complete renovation and reconfiguration to provide more space and comfort. Additionally, a dedicated laundry area has been added to the upper floor, offering full-sized laundry facilities for both living spaces. All appliances in both units are brand new, providing modern convenience and efficiency. With ample parking available, including three driveway spots and two garage spots, this property is perfect for accommodating multiple vehicles. Lastly the roof is brand new, so no worries about a big ticket cost or leaking roof. Don't miss the opportunity to make this versatile and beautifully updated home yours!
The listing data is provided under copyright by the Toronto Real Estate Board.
The listing data is deemed reliable but is not guaranteed accurate by the Toronto Real Estate Board nor RealMaster.
The following "Remarks" is automatically translated by Google Translate. Sellers,Listing agents, RealMaster, Canadian Real Estate Association and relevant Real Estate Boards do not provide any translation version and cannot guarantee the accuracy of the translation. In case of a discrepancy, the English original will prevail.
充分发挥您的投资潜力,这处非凡房产拥有一套全新的合法两居室附属公寓。公寓内设有宽敞明亮的窗户,自然光线充足,营造出温暖而诱人的氛围。此外,公寓还配备了从车库直达的私人入口,确保租户的隐私与便利。楼上主生活区经过精心翻新,铺设了新地板并粉刷一新。浴室进行了全面改造和重新布局,提供了更多空间和舒适感。同时,上层还新增了专门的洗衣区,为两个生活空间提供全尺寸洗衣设施。两个单元内的所有电器均为全新,带来现代化的便利与高效。充足的停车位包括三个车道停车位和两个车库停车位,非常适合停放多辆车辆。最后,屋顶也是全新的,无需担心大额维修费用或屋顶漏水问题。不要错过这个多功能且精美更新的家园,赶快行动吧!
Location
Province:
Ontario
City:
Guelph
Community:
West Willow Woods 02.07.0020
Crossroad:
Imperial Road South & Stephanie Drive
Room
Room
Level
Length
Width
Area
Living Room
Ground
11.32
11.91
134.80
Dining Room
Ground
11.42
10.83
123.61
Kitchen
Ground
13.85
10.76
148.99
Bedroom 3
Ground
10.33
12.83
132.57
Bedroom 2
Ground
10.93
12.83
140.15
Primary Bedroom
Ground
16.77
10.83
181.51
Bathroom
Ground
8.01
7.41
59.36
Bathroom
Basement
9.09
7.41
67.38
Bedroom
Basement
16.34
9.25
151.16
Bedroom 2
Basement
14.24
9.25
131.74
Kitchen
Basement
7.68
10.60
81.36
Recreation
Basement
14.34
10.66
152.87

