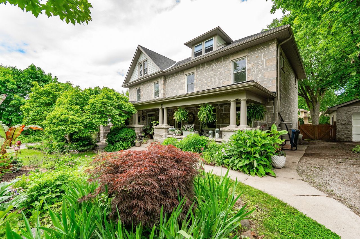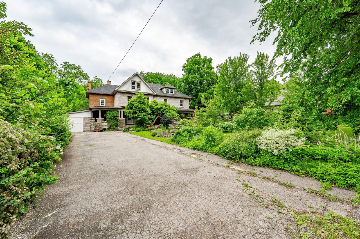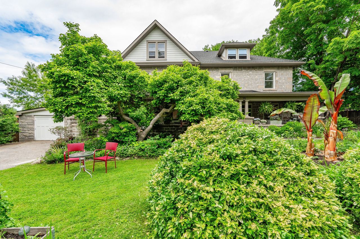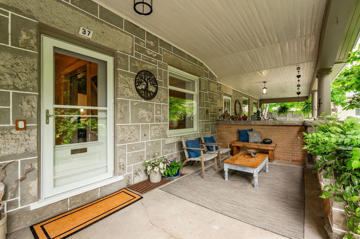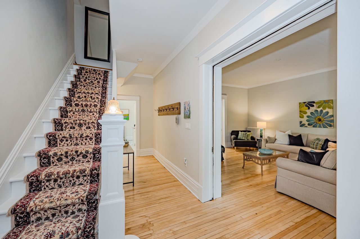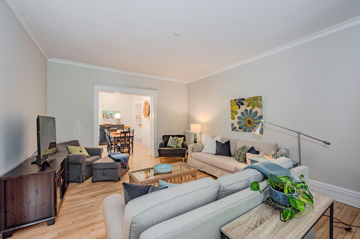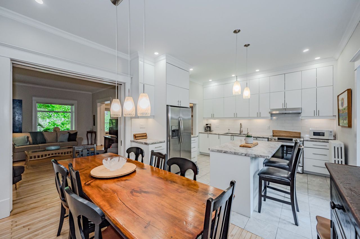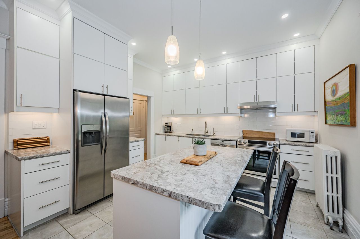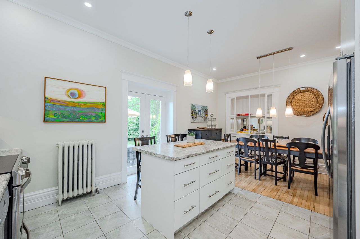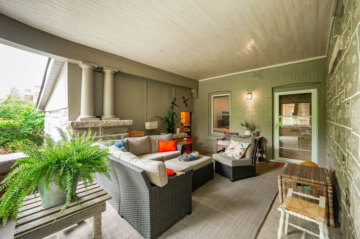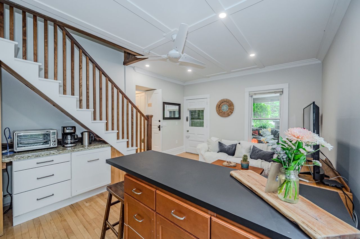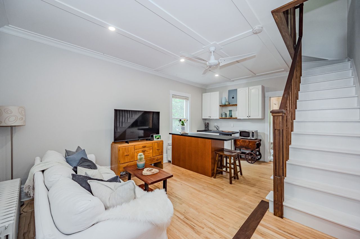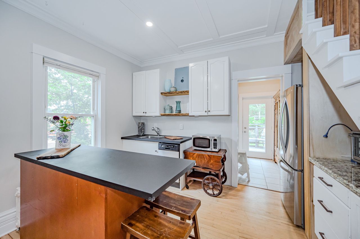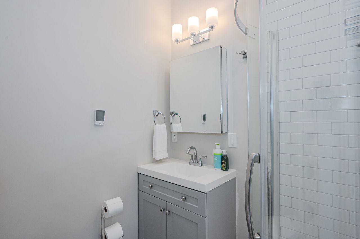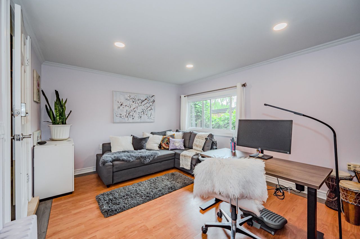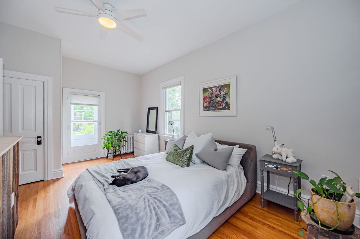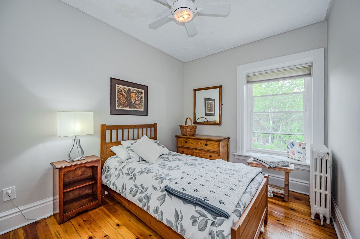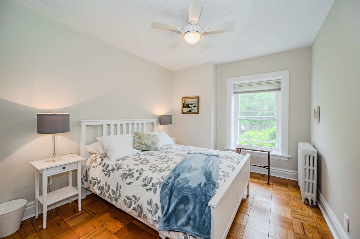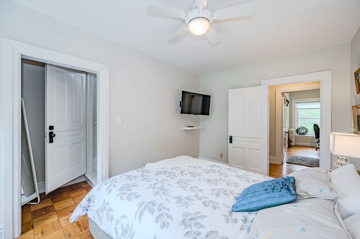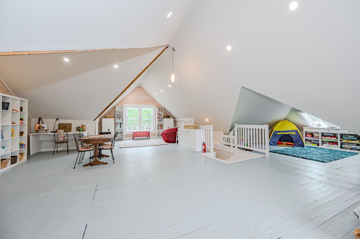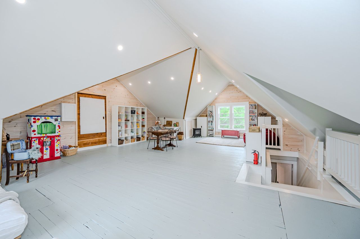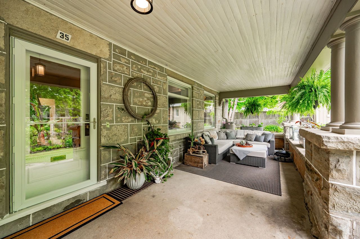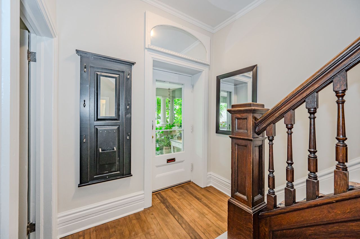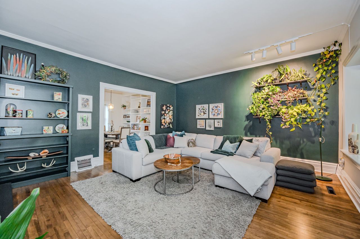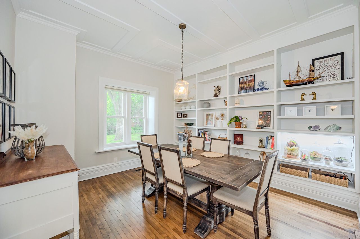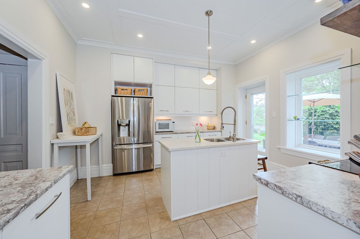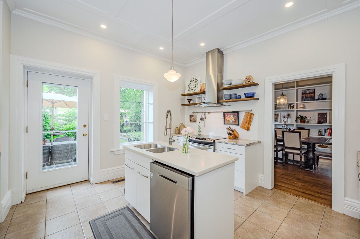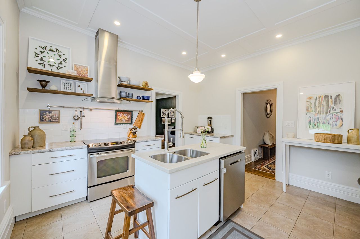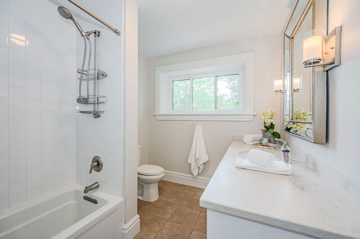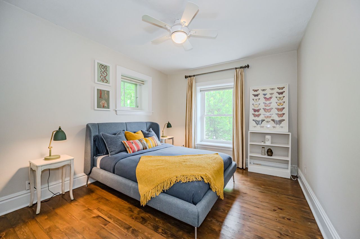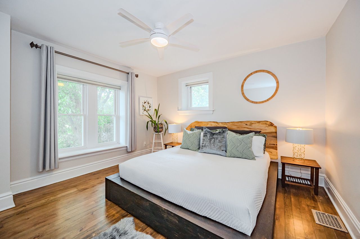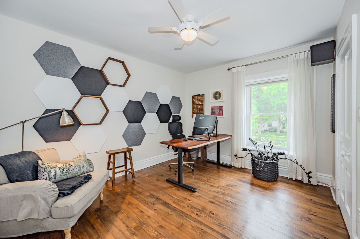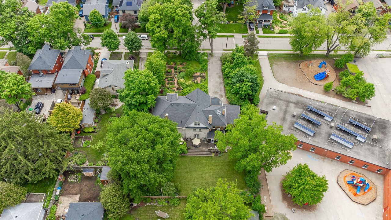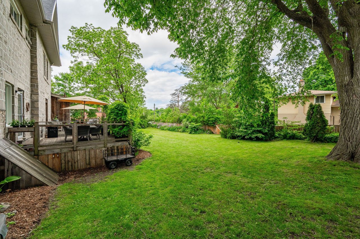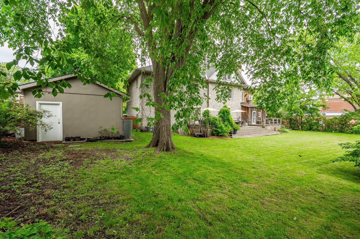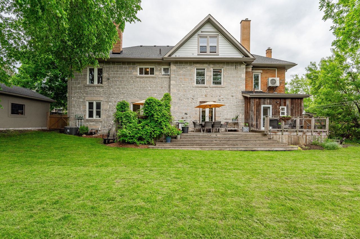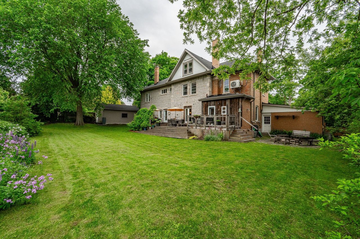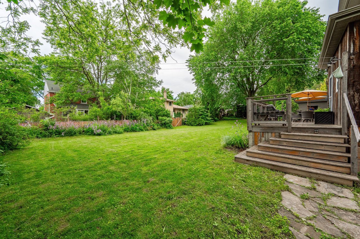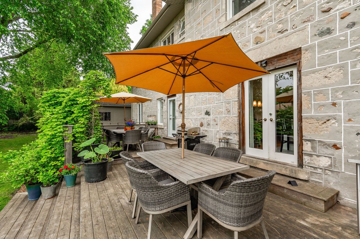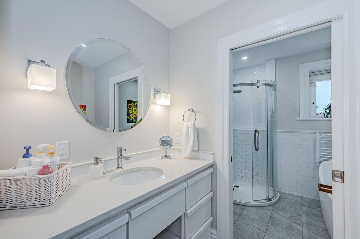- Ontario
- Guelph
35 - 37 Powell St W
CAD$2,250,000
CAD$2,250,000 Asking price
35 - 37 Powell St WGuelph, Ontario, N1H1V1
Delisted · Terminated ·
7414(2+12)
Listing information last updated on Thu Aug 29 2024 10:14:47 GMT-0400 (Eastern Daylight Time)

Open Map
Log in to view more information
Go To LoginSummary
IDX9019318
StatusTerminated
Ownership TypeFreehold
Possession90+ days
Brokered ByKELLER WILLIAMS HOME GROUP REALTY
TypeResidential House,Detached
Age 100+
Lot Size123 * 0 Feet
RoomsBed:7,Kitchen:2,Bath:4
Parking2 (14) Attached +12
Virtual Tour
Detail
Building
Cooling TypeCentral air conditioning
Fireplace PresentFalse
Size Interior5957 sqft
Total Finished Area
Constructed Date1867
TypeHouse
Utility WaterMunicipal water
Bedrooms Total7
Basement DevelopmentUnfinished
Basement TypeFull (Unfinished)
Construction Style AttachmentDetached
Bedrooms Above Ground7
Exterior FinishBrick,Stone
Foundation TypePoured Concrete
Stories Total2.5
Bathroom Total4
Architectural Style2 1/2 Storey
Property FeaturesLibrary,Park,Public Transit,School Bus Route,School
Rooms Above Grade24
RoofAsphalt Shingle
Heat SourceOther
Heat TypeRadiant
WaterMunicipal
Land
Size Total Textunder 1/2 acre
Acreagefalse
AmenitiesPark,Playground,Public Transit,Schools
Landscape FeaturesLandscaped
SewerMunicipal sewage system
Lot Size Range Acres< .50
Attached Garage
Detached Garage
Surrounding
Ammenities Near ByPark,Playground,Public Transit,Schools
Community FeaturesQuiet Area,School Bus
Location DescriptionWoolwich or Exhibition St to Powell
Zoning DescriptionR1B
Other
Interior FeaturesOther
Internet Entire Listing DisplayYes
SewerSewer
BasementFull,Unfinished
PoolNone
FireplaceN
A/CCentral Air
HeatingRadiant
ExposureN
Remarks
Originally built in the 1860's, this stately home constructed with locally sourced limestone is in the heart of Exhibition Park and is unlike anything you've seen before. Situated on a huge 123' x 179' lot and with an incredible 5957sf of above grade living space, this property is actually TWO homes for sale on one title. The unique layout provides an opportunity to live as a multi-generational family, or live in one side and rent out the other. Both sides have been extensively updated and connected by an incredible attic space. Immediately, you'll notice the privacy as it's set back on the lot from the street. There is ample parking for up to 14 cars w both an attached (#37) and detached garage (#35). The huge front porch is a fantastic feature, offering a glimpse of years gone by, perfect for relaxing or enjoying a summer day. Inside #35, you'll fall in love with the tall ceilings and spacious living room with oversized south facing front windows. Behind that, is a formal dining room and a beautifully updated kitchen with access to the backyard and large deck. Upstairs, you'll find 3 large bedrooms, a renovated bathroom and laundry. #37 offers the same architectural beauty, but with it's own unique features, including the potential for a rooftop deck overlooking Powell St, a separate dedicated office space and more! One of the standout features of this home is the massive joined attic space, which offers endless opportunities for the new owners: playroom, bedrooms, TV room and more. The backyard is expansive, private and fully fenced. In fact, there is even a strip of land at the rear of the property that provides direct access onto Clarke St. This home is perfect for large or multi generational families, investors, or even someone who wants to use the entire space as one home! Just a stones throw from Exhibition Park, downtown Guelph, coveted Victory Public School, Riverside Park, trails and so much more.
The listing data is provided under copyright by the Toronto Real Estate Board.
The listing data is deemed reliable but is not guaranteed accurate by the Toronto Real Estate Board nor RealMaster.
Location
Province:
Ontario
City:
Guelph
Community:
Exhibition Park 02.07.0060
Crossroad:
Exhibition St
Room
Room
Level
Length
Width
Area
Den
Main
10.60
14.76
156.45
Dining Room
Main
12.66
7.51
95.15
Kitchen
Main
12.66
12.01
152.07
Living Room
Main
18.77
14.76
277.06
Mud Room
Main
11.91
4.92
58.61
Office
Main
14.57
11.15
162.49
Pantry
Main
7.68
12.83
98.48
Bedroom
Second
14.76
9.51
140.47
Bedroom
Second
12.60
8.50
107.05
Primary Bedroom
Second
18.34
12.99
238.27
Loft
Third
35.33
35.24
1245.06
Dining Room
Main
13.42
13.16
176.54

