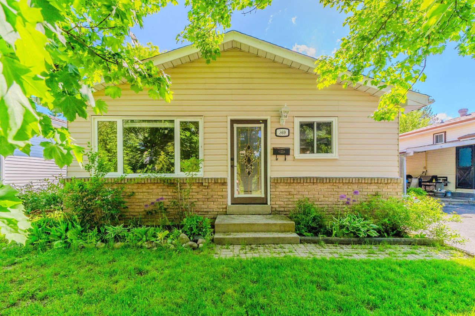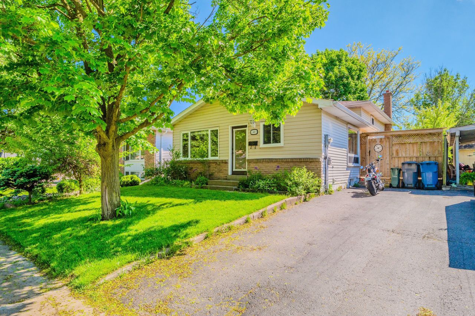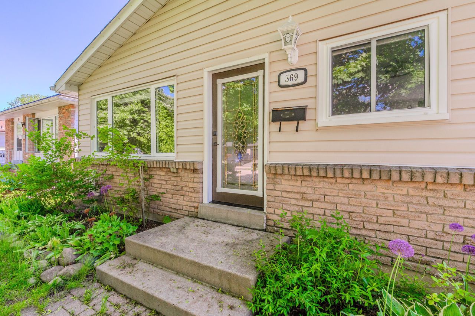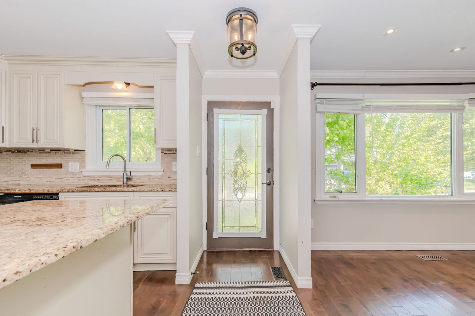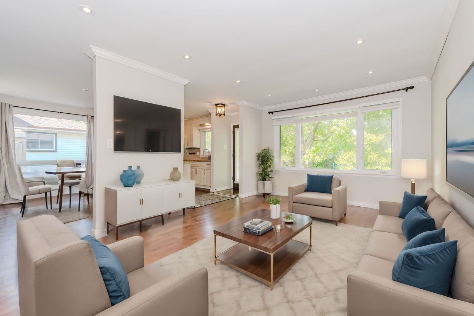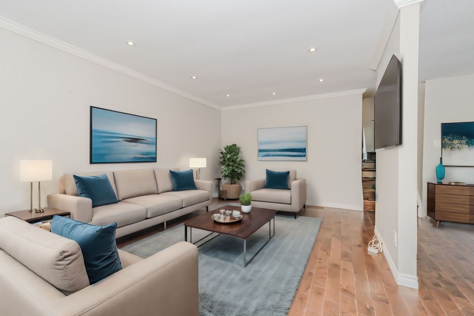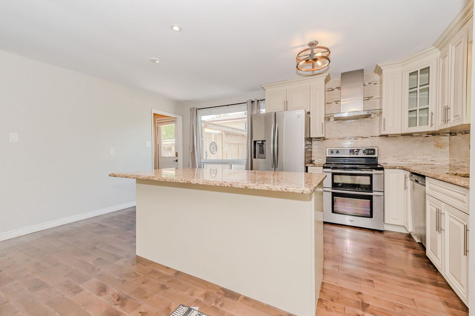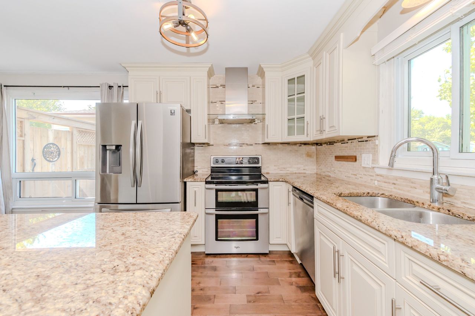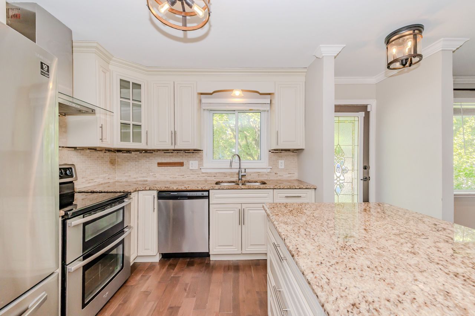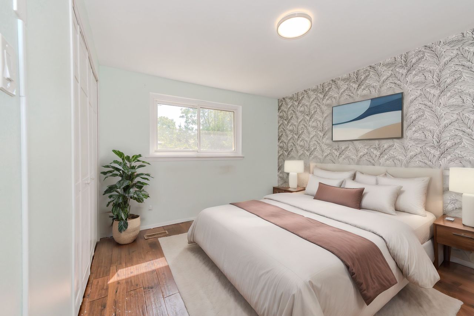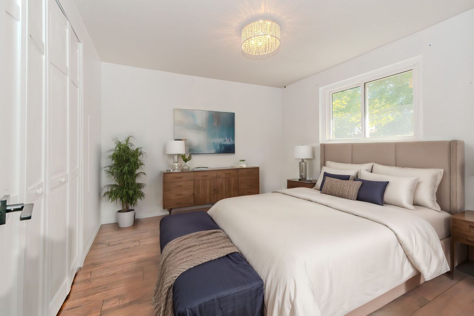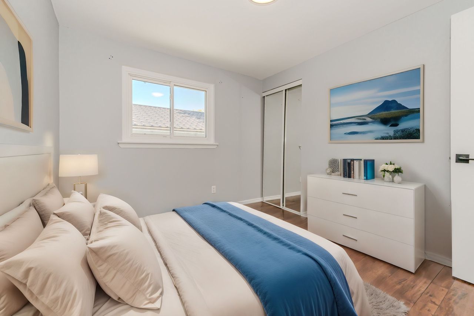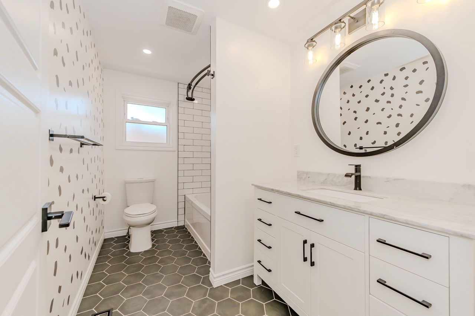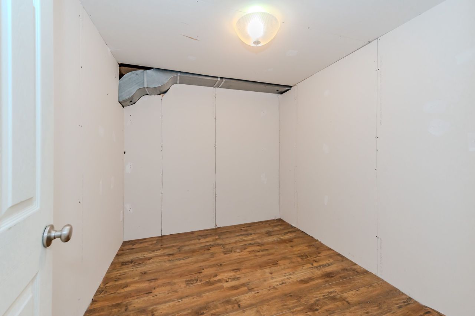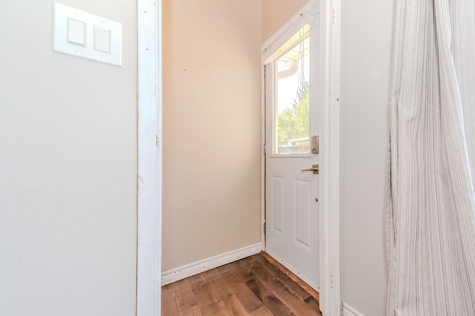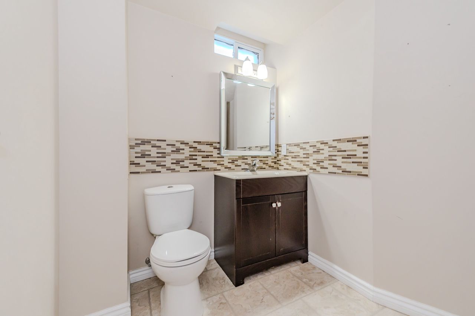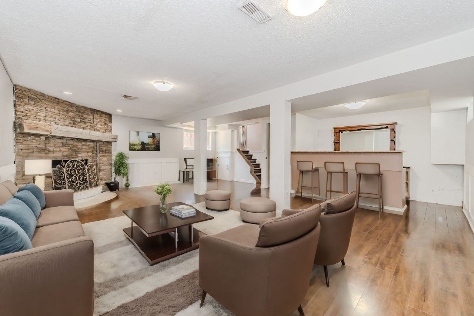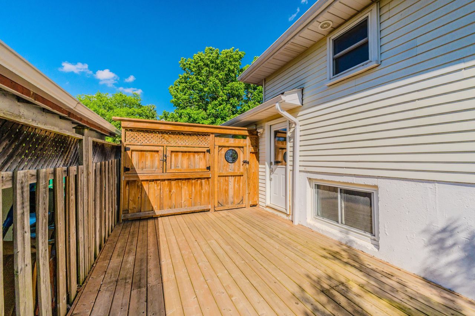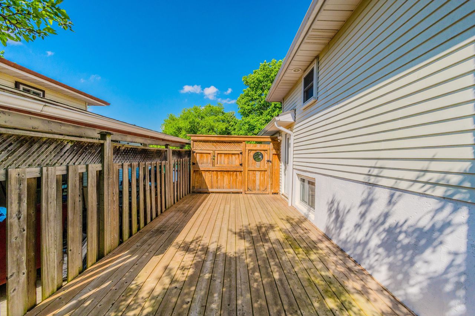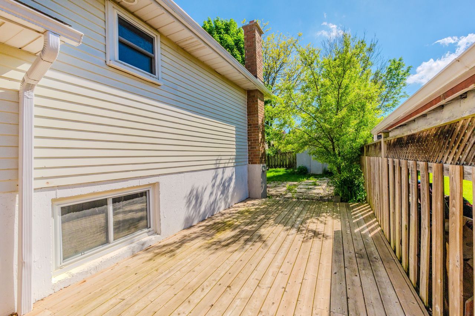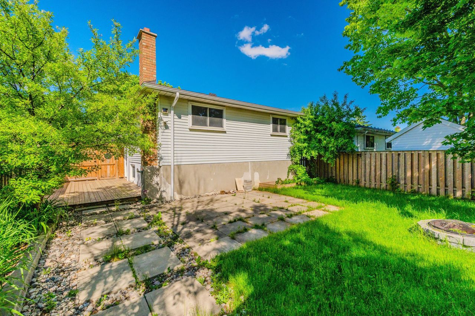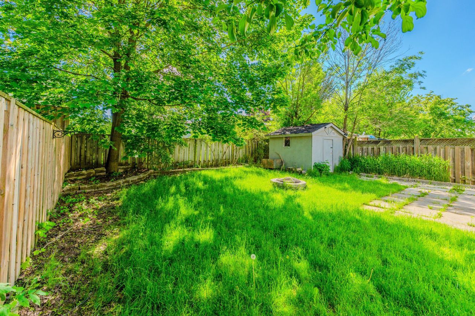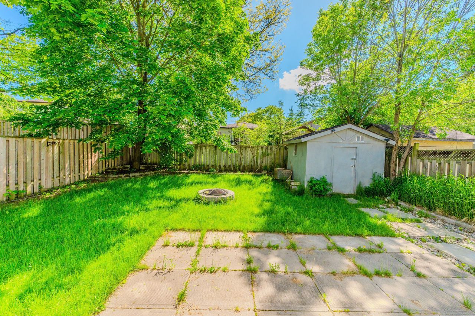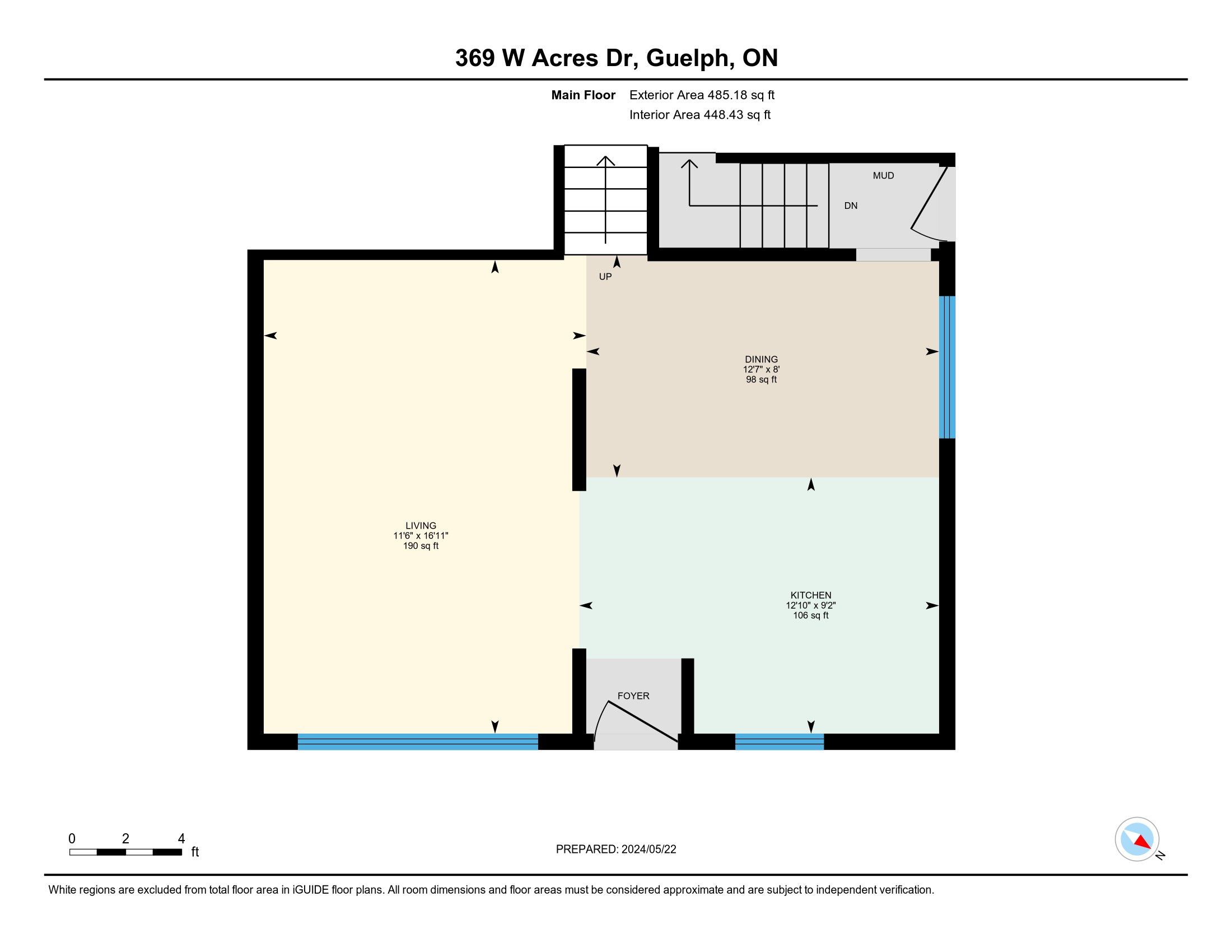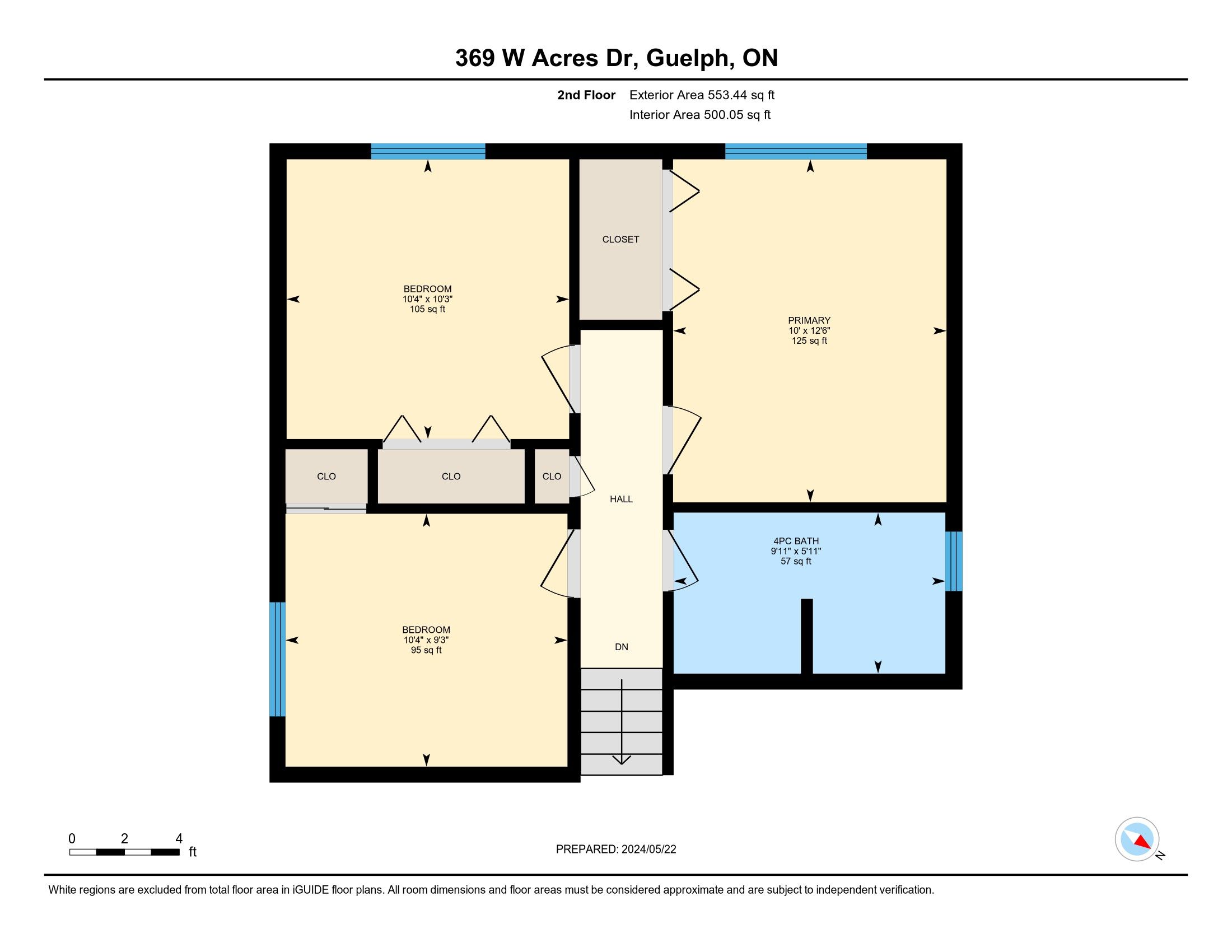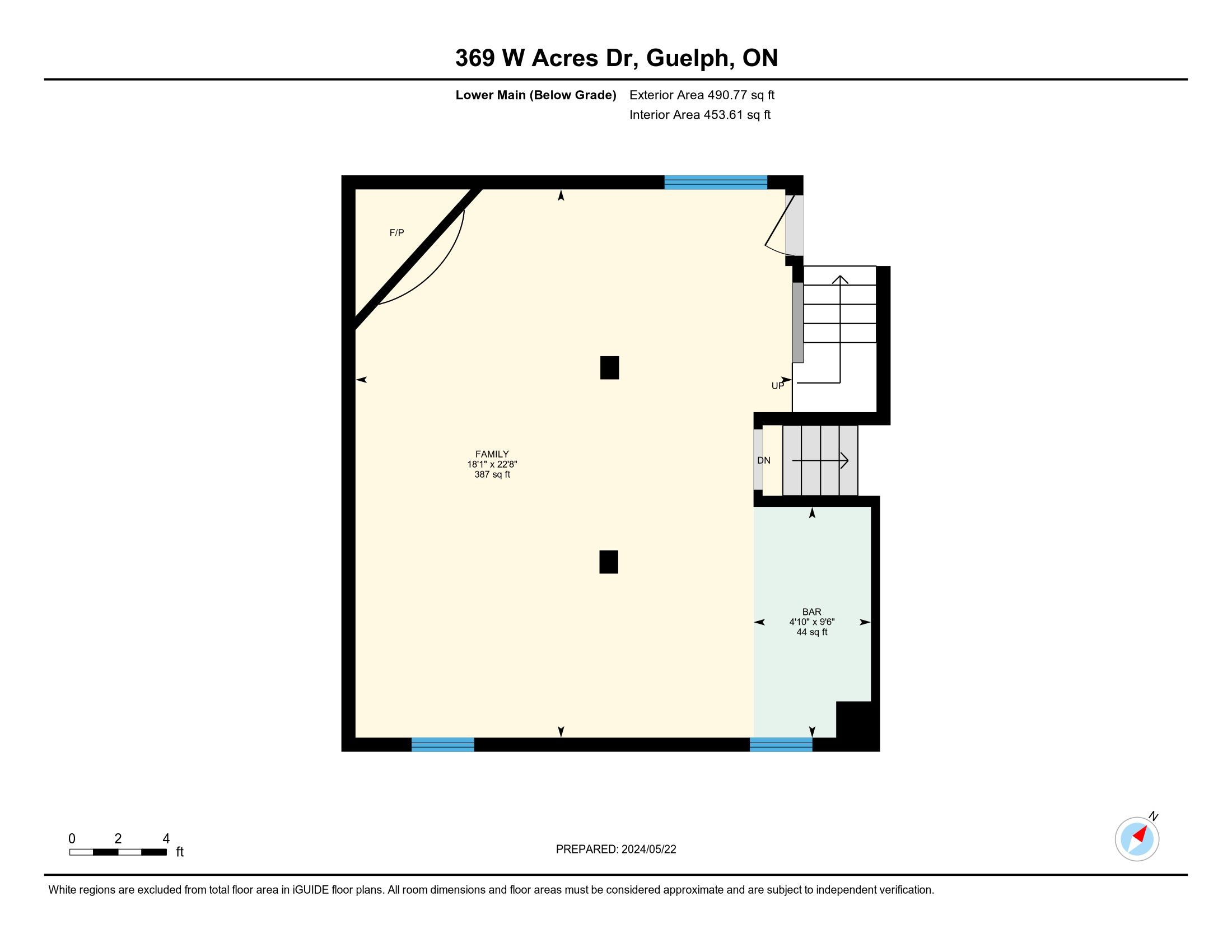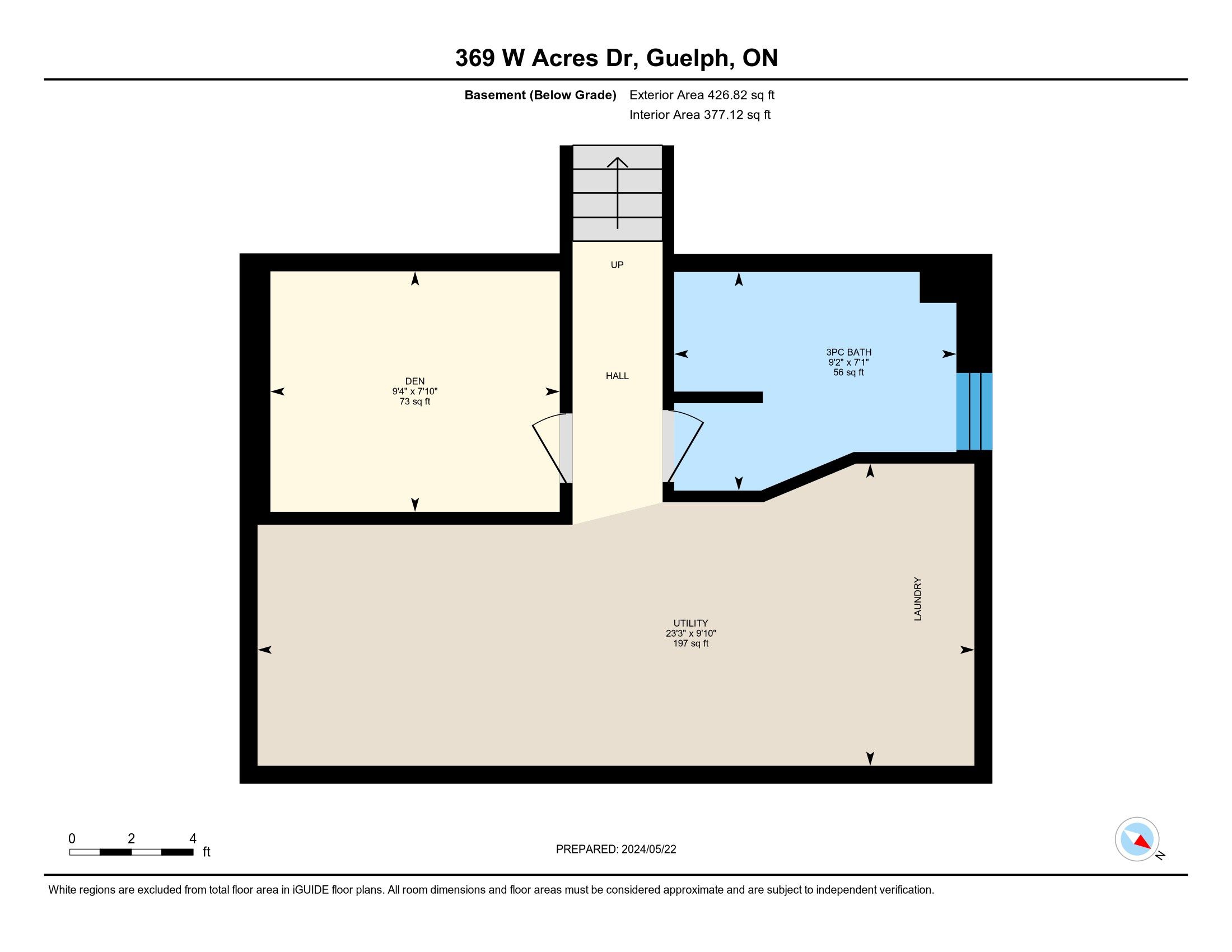- Ontario
- Guelph
369 West Acres Dr
CAD$764,900
CAD$764,900 Asking price
369 West Acres DrGuelph, Ontario, N1H7B3
Delisted · Terminated ·
322(0+2)| 700-1100 sqft
Listing information last updated on Thu Aug 01 2024 09:11:19 GMT-0400 (Eastern Daylight Time)

Open Map
Log in to view more information
Go To LoginSummary
IDX9042288
StatusTerminated
Ownership TypeFreehold
PossessionImmediate
Brokered ByROYAL LEPAGE ROYAL CITY REALTY LTD.
TypeResidential Split,House,Detached
Age 31-50
Lot Size41.27 * 101.25 Feet
Land Size4178.59 ft²
Square Footage700-1100 sqft
RoomsBed:3,Kitchen:1,Bath:2
Virtual Tour
Detail
Building
Size Interior1038.62 sqft
Utility WaterMunicipal water
Foundation TypePoured Concrete
Bedrooms Above Ground3
Basement TypeFull (Partially finished)
Fireplace PresentTrue
Fireplace TypeOther - See remarks
Heating FuelNatural gas
Total Finished Area
Bathroom Total2
Bedrooms Total3
AppliancesDishwasher,Dryer,Refrigerator,Stove,Water softener,Washer
Fireplace Total1
TypeHouse
Construction Style AttachmentDetached
Cooling TypeCentral air conditioning
Exterior FinishAluminum siding,Brick Veneer
Fireplace FuelWood
Heating TypeForced air
Basement DevelopmentPartially finished
Architectural StyleBacksplit 3
Property FeaturesLibrary,Park,Public Transit,Rec./Commun.Centre,School
Rooms Above Grade9
Fireplace FeaturesRec Room,Wood
Fireplaces Total1
RoofAsphalt Shingle
Heat SourceGas
Heat TypeForced Air
WaterMunicipal
Laundry LevelLower Level
Land
AmenitiesPark,Place of Worship,Playground,Public Transit,Schools,Shopping
SewerMunicipal sewage system
Size Total Textunder 1/2 acre
Acreagefalse
Parking
Parking FeaturesPrivate
Surrounding
Ammenities Near ByPark,Place of Worship,Playground,Public Transit,Schools,Shopping
Community FeaturesQuiet Area,Community Centre,School Bus
Location DescriptionElmira Rd W to West Acres Dr
Zoning DescriptionR1B
Other
FeaturesPaved driveway
Den FamilyroomYes
Interior FeaturesWater Heater Owned,Water Softener
Internet Entire Listing DisplayYes
SewerSewer
BasementFull
PoolNone
FireplaceN
A/CCentral Air
HeatingForced Air
ExposureW
Remarks
Welcome to your dream home, nestled in one of Guelphs most sought-after family neighbourhoods. This charming 2-storey backsplit is a sanctuary of comfort and style, designed to cater to your familys every need. Step through the front door into a thoughtfully designed layout. discover a functional and bright kitchen, adorned with gleaming granite countertops, an ample island perfect for casual meals, and sleek stainless steel appliances. The contemporary backsplash adds a touch of modern elegance to this culinary haven. The dining and living areas merge seamlessly, creating an ideal space for entertaining or cozy family evenings. The living room, bathed in natural light from generous windows, is a roomy gathering place where memories are made. Upstairs, 3 inviting bedrooms offer serene retreats for each family member. The primary bedroom exudes elegance and relaxation, while the modern 4-pc bathroom, complete with heated flooring, ensures your mornings are luxurious and warm. The lower level is a hub of activity and relaxation, featuring a large recreation room with a bar and fireplace, perfect for movie nights or casual get-togethers. Descend further to discover a versatile basement space with a den/office, a 3-pc bath, laundry room & ample storage. Step outside to your private oasis. The fully fenced, landscaped rear yard offers a secure and serene environment for children to play or for you to unwind. The expansive deck, accessible from the side entrance, is the perfect spot for barbecues and dining al fresco. This homes prime location enhances its appeal. Situated close to top- rated schools, bus routes, walking trails, and shopping centres, everything your family needs is just moments away. Enjoy easy access to the West End Rec Center, Costco, Hwy 24, Hwy 7, and the Hanlon Expressway, making commuting a breeze. Offering a perfect blend of modern conveniences and thoughtful design, its ready to welcome you home.
The listing data is provided under copyright by the Toronto Real Estate Board.
The listing data is deemed reliable but is not guaranteed accurate by the Toronto Real Estate Board nor RealMaster.
Location
Province:
Ontario
City:
Guelph
Community:
Parkwood Gardens 02.07.0030
Crossroad:
Fife & West Acres
Room
Room
Level
Length
Width
Area
Dining Room
Main
7.97
12.60
100.44
Kitchen
Main
9.15
12.86
117.72
Living Room
Main
16.93
11.52
194.95
Primary Bedroom
Second
12.53
9.97
125.00
Bedroom
Second
9.22
10.30
94.97
Bedroom
Second
10.20
10.30
105.11
Family Room
Lower
18.08
22.67
409.83
Other
Lower
4.86
9.55
46.36
Utility Room
Basement
9.81
23.23
227.86
Den
Basement
7.81
9.38
73.27

