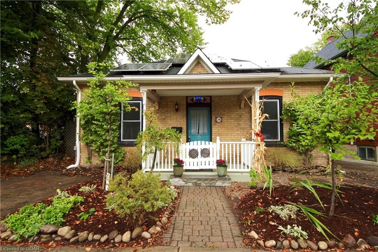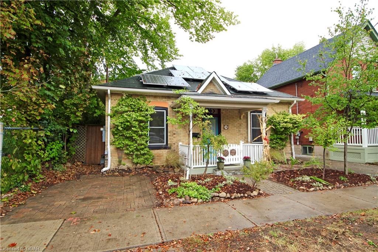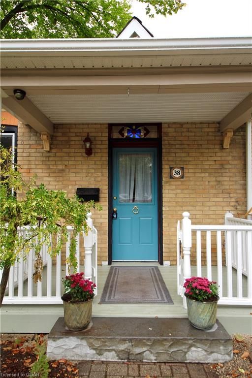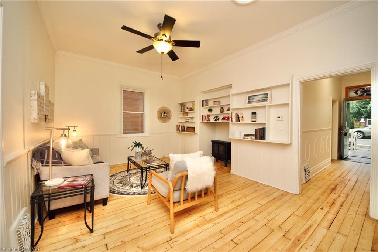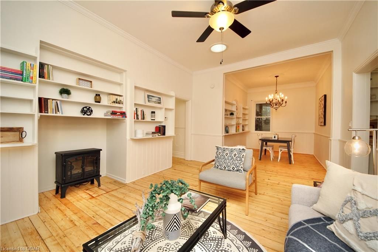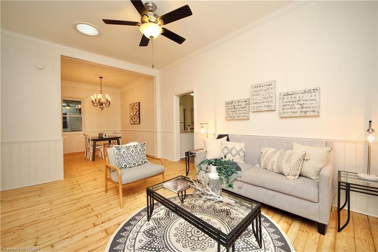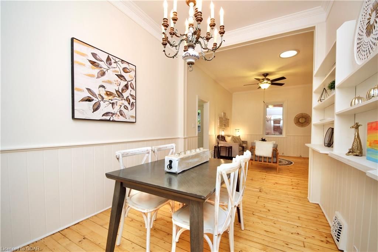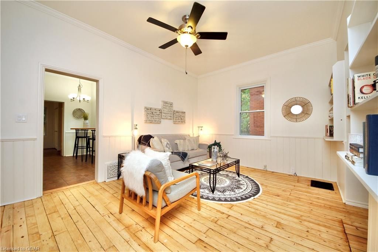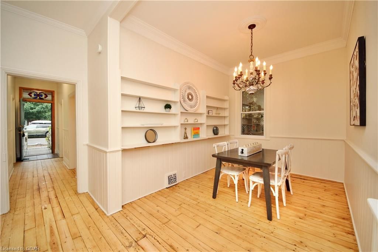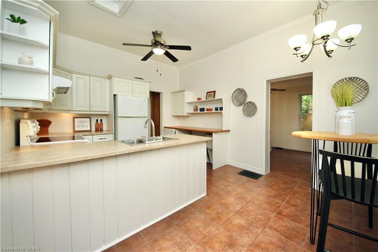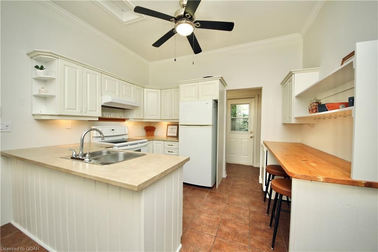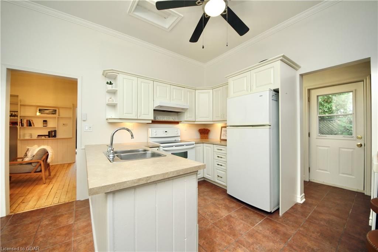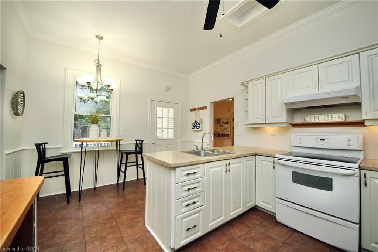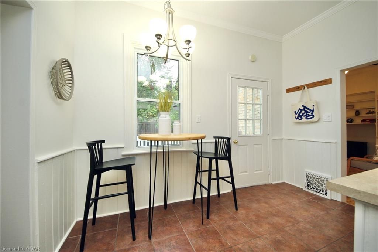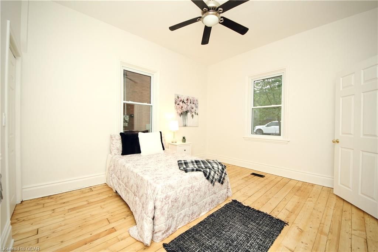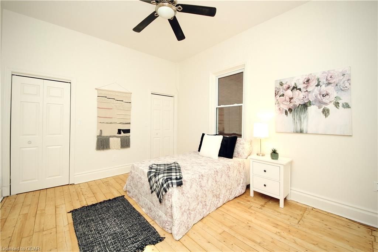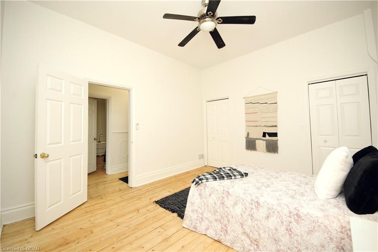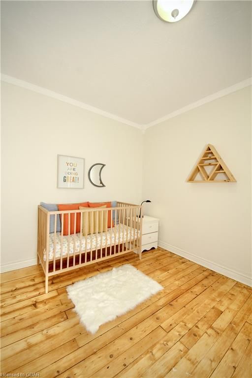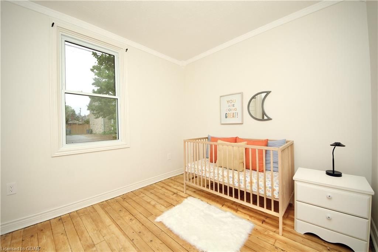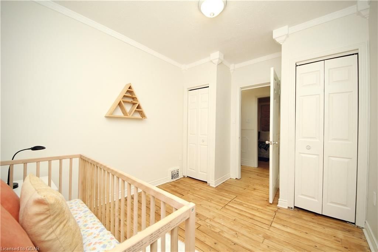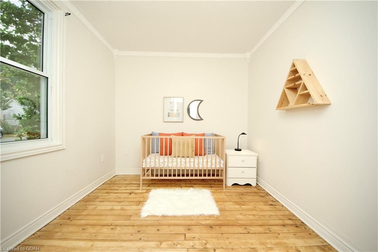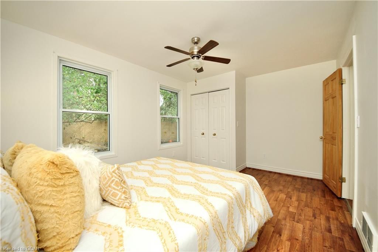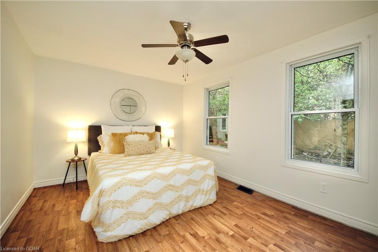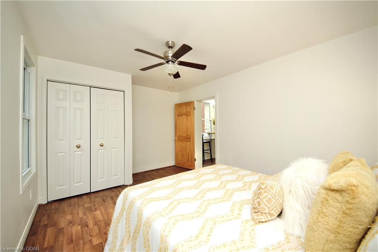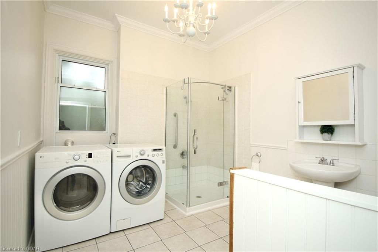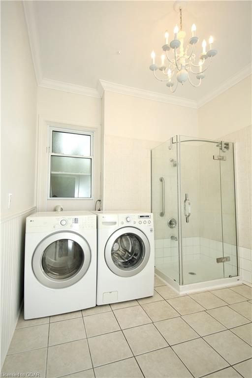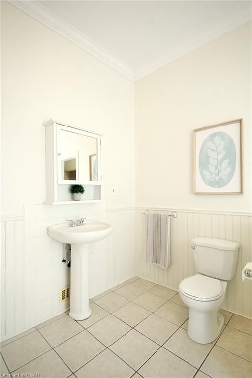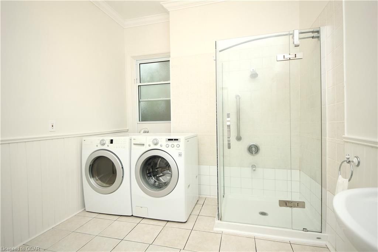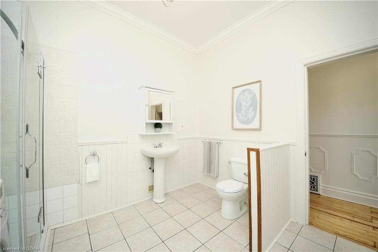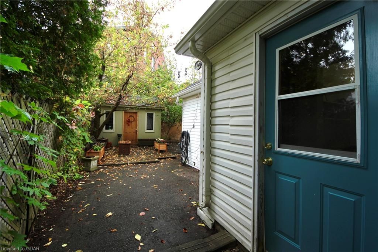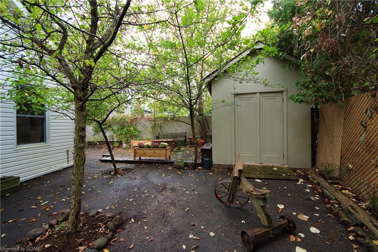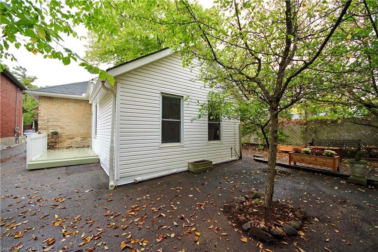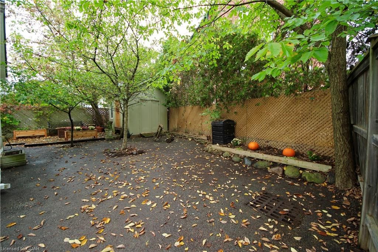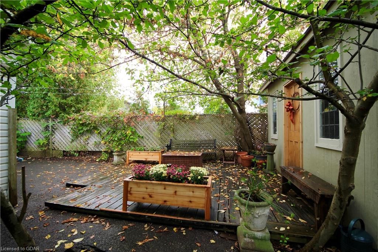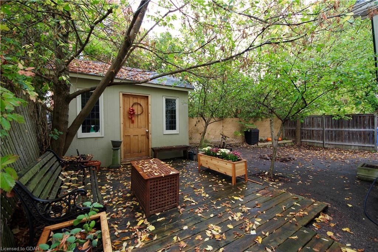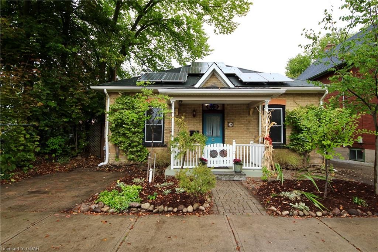- Ontario
- Guelph
38 Ontario St
SoldCAD$xxx,xxx
CAD$689,900 Asking price
38 Ontario StGuelph, Ontario, N1E3B1
Sold
312(0+2)
Listing information last updated on Tue Dec 03 2024 19:43:40 GMT-0500 (Eastern Standard Time)

Open Map
Log in to view more information
Go To LoginSummary
IDX10876067
StatusSold
Ownership TypeFreehold
PossessionFlexible
Brokered ByRoyal LePage Royal City Realty Brokerage
TypeResidential Bungalow,House,Detached
Age
Lot Size40 * 86 Feet
Land Size3440 ft²
RoomsBed:3,Kitchen:1,Bath:1
Detail
Building
Bedrooms Above Ground3
Architectural StyleBungalow
Basement DevelopmentUnfinished
Heating TypeForced air
Size Interior
TypeHouse
Bedrooms Total3
Basement TypePartial (Unfinished)
Fireplace PresentFalse
Stories Total1
Bathroom Total1
AppliancesDishwasher,Dryer,Refrigerator,Stove,Washer,Window Coverings
Construction Style AttachmentDetached
Foundation TypeStone
Utility WaterMunicipal water
Cooling TypeCentral air conditioning
Exterior FinishVinyl siding,Brick
Heating FuelNatural gas
Total Finished Area
Architectural StyleBungalow
Property AttachedYes
Rooms Above Grade8
Rooms Total8
Building Area Total1332
Building Area UnitsSquare Feet
RoofAsphalt Shingle
Heat SourceGas
Heat TypeForced Air
WaterMunicipal
BasementYes
Land
Size Total Text40 x 86 FT|under 1/2 acre
Acreagefalse
SewerSanitary sewer
Size Irregular40 x 86 FT
Lot Size Range Acres< .50
Parking
Parking FeaturesFront Yard Parking,Mutual
Surrounding
Ammenities Near ByPark,Public Transit,Shopping
Community FeaturesQuiet Area
Location DescriptionWellington Street to Neeve Street and left onto Ontario Street or directly off York Road to Ontario Street.
Zoning DescriptionR1B
Other
FeaturesShared Driveway
Interior FeaturesSolar Tube
Internet Entire Listing DisplayYes
Laundry FeaturesEnsuite
SewerSewer
BasementUnfinished,Partial Basement
PoolNone
FireplaceN
A/CCentral Air
HeatingForced Air
ExposureE
Remarks
Enjoy historic charm while generating solar income in this updated yellow brick gem steps to downtown. Attractive gardens and an inviting front porch create instant curb appeal, while the real charm of this iconic century cottage is revealed once you cross the threshold into 1300 square feet of fabulous living space. The centre hallway invites you past a large primary bedroom to your right (with double closets, rare for the era) and another bedroom or office on the left. Further down the hall is an expansive bathroom with full laundry. As the hallway ends you come into the main area of the home presenting a large living room and formal dining room complete with an antique chandelier and built in book shelves. By this point you'll have been totally charmed by refinished wide plank pine board floors, tall baseboards, high ceilings, big windows, and an ambience felt only in homes from this era. The kitchen is the next room to greet you with loads of cabinetry, lots of shelf space, and a dining area by the window. At the back of the home is a bright and spacious family room or 3rd bedroom, however you wish to use it. The previous folks had this as their art studio with its bright space and backyard view. Easy walking distance to downtown Guelph, famous for its stunning architecture, superb restaurants, eclectic shops, friendly pubs, a movie theatre, a bookstore, Library, the River Run Arts Centre and the Sleeman Centre Arena. The GoTrain, Farmer's Market, Grocery Stores, coffee shops, parks, walking trails along the river and "Canada's smallest bar" are nearby too. St. Patrick's Ward is recognized as the most up and coming part of town with all its new development and gentrification of classic old homes. Come have a look and compare the style and character of this one to mid century modern and more recent bungalows and I think you'll agree this old beauty has a charm that rivals them all !!
The listing data is provided under copyright by the Toronto Real Estate Board.
The listing data is deemed reliable but is not guaranteed accurate by the Toronto Real Estate Board nor RealMaster.
Location
Province:
Ontario
City:
Guelph
Community:
Two Rivers 02.07.0120
Crossroad:
Wellington Street to Neeve Street and left onto Ontario Street or directly off York Road to Ontario Street.
Room
Room
Level
Length
Width
Area
Foyer
Main
NaN
Living Room
Main
16.01
14.01
224.29
Dining Room
Main
12.01
9.68
116.22
Primary Bedroom
Main
13.48
12.01
161.92
Bedroom
Main
12.01
9.51
114.25
Bathroom
Main
10.99
8.99
98.80
Other
Main
14.99
12.01
180.04
Bedroom
Main
14.99
10.50
157.41

