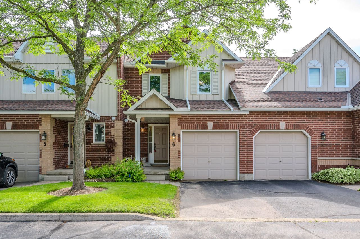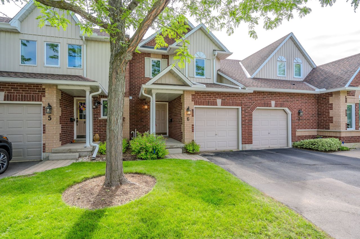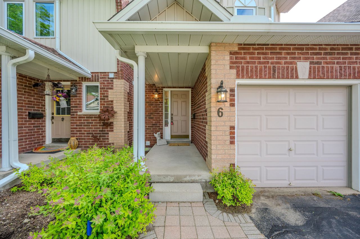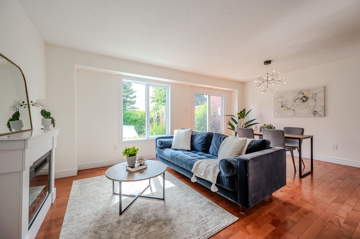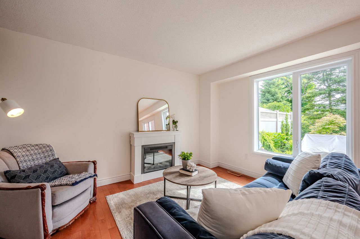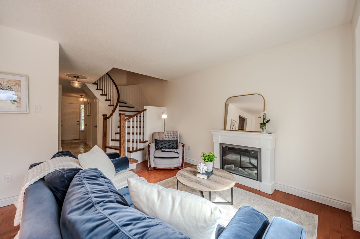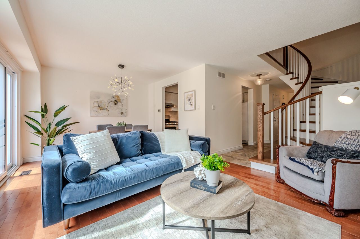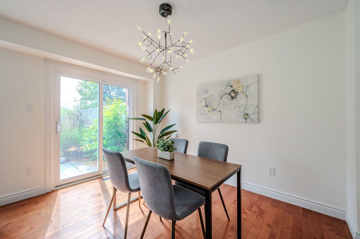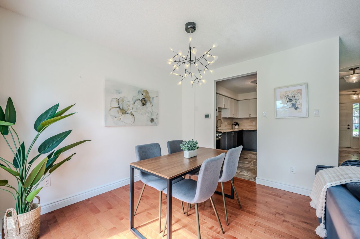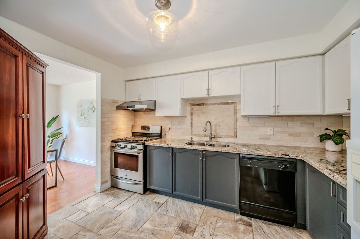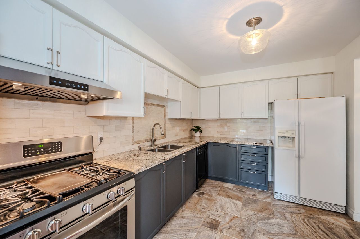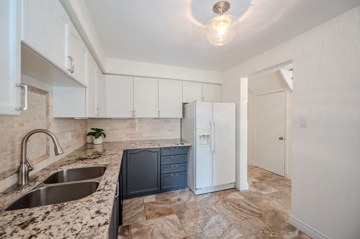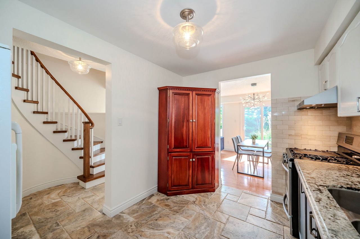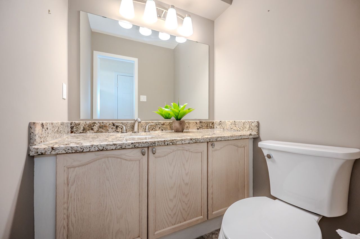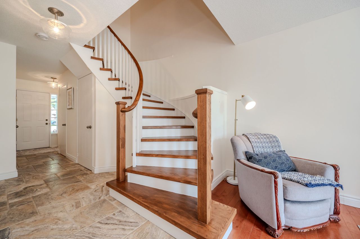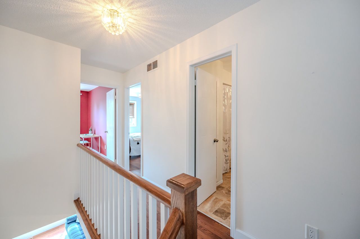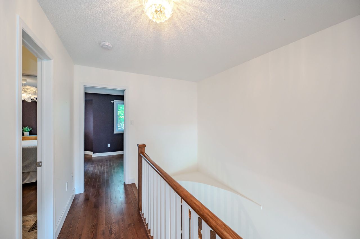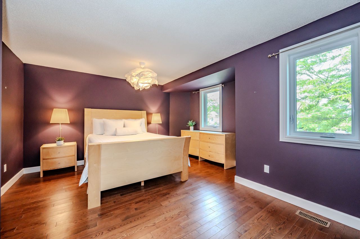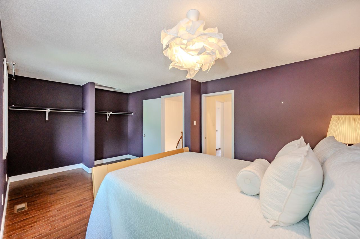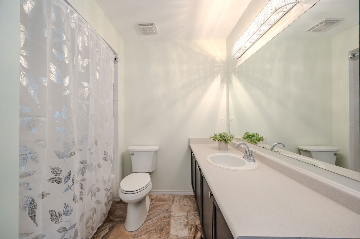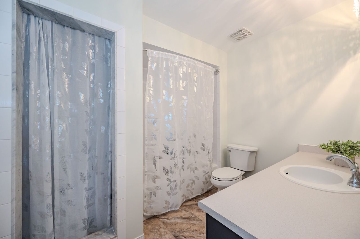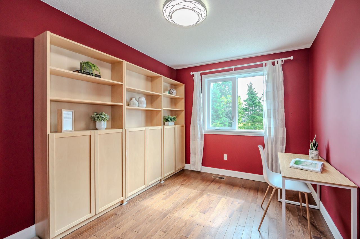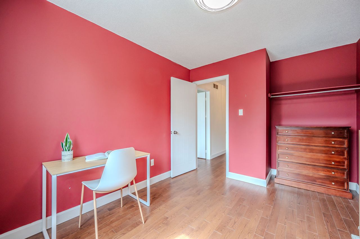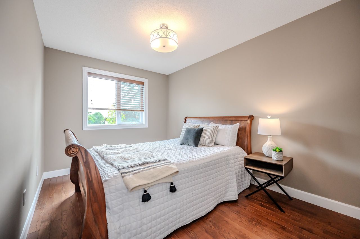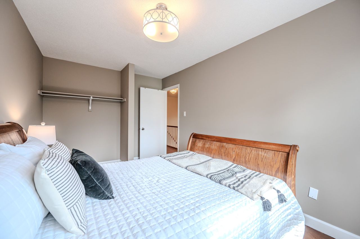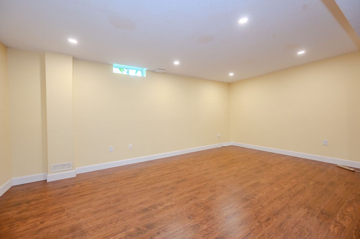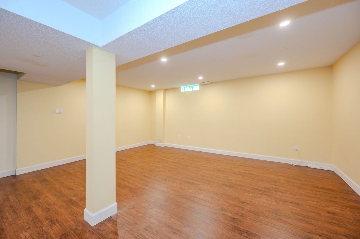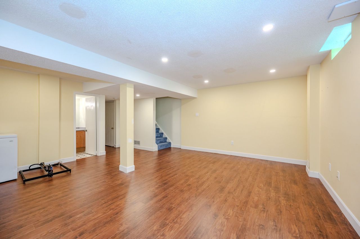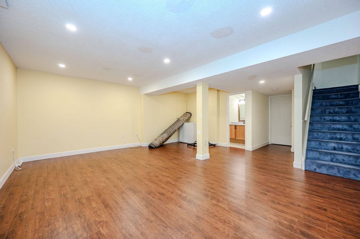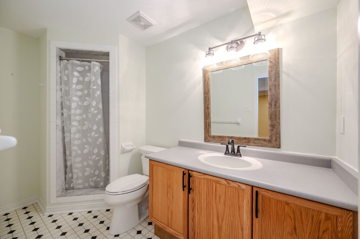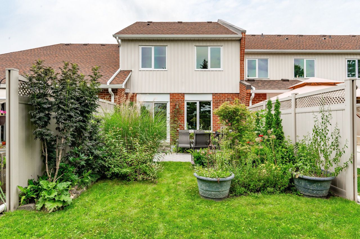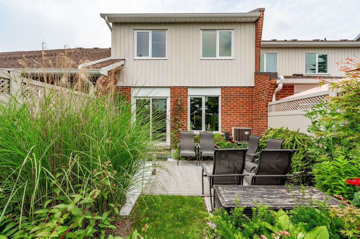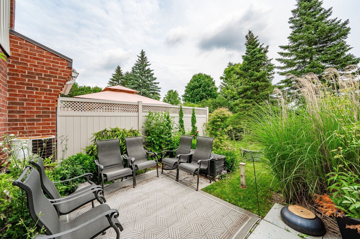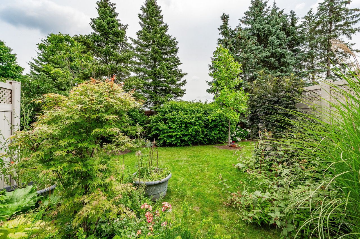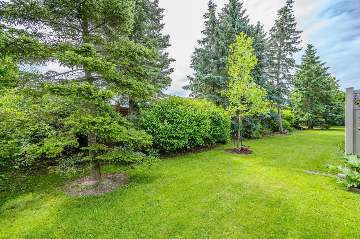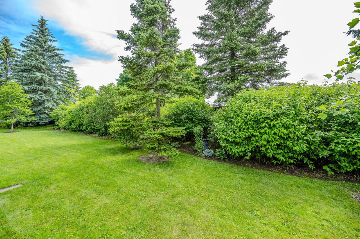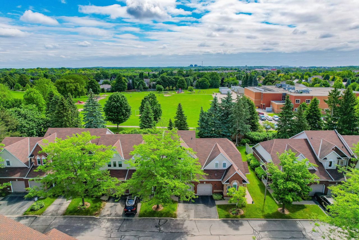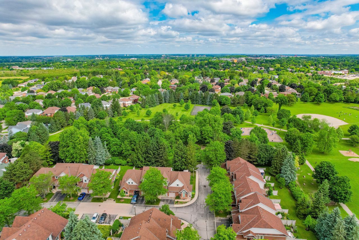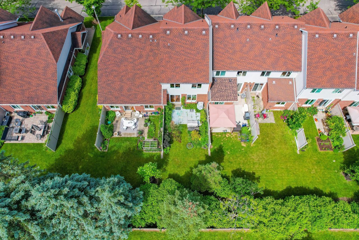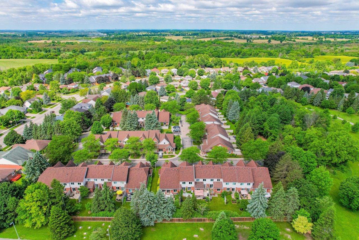- Ontario
- Guelph
39 Ptarmigan Dr
CAD$729,999
CAD$729,999 Asking price
6 39 Ptarmigan DrGuelph, Ontario, N1C1E8
Delisted · Expired ·
332(1+1)| 1200-1399 sqft
Listing information last updated on Fri Aug 23 2024 01:15:11 GMT-0400 (Eastern Daylight Time)

Open Map
Log in to view more information
Go To LoginSummary
IDX8436300
StatusExpired
Ownership TypeCondominium/Strata
PossessionFlexible
Brokered ByROYAL LEPAGE ROYAL CITY REALTY LTD.
TypeResidential Townhouse,Attached
Age
Square Footage1200-1399 sqft
RoomsBed:3,Kitchen:1,Bath:3
Parking1 (2) Attached +1
Maint Fee443 / Monthly
Maint Fee InclusionsBuilding Insurance,Common Elements,Parking
Virtual Tour
Detail
Building
Basement TypeN/A (Finished)
Fireplace PresentFalse
Half Bath Total1
Total Finished Area
Bathroom Total3
Basement DevelopmentFinished
TypeRow / Townhouse
Bedrooms Total3
Bedrooms Above Ground3
AppliancesWater Heater,Garage door opener remote(s),Dishwasher,Dryer,Garage door opener,Refrigerator,Stove
Exterior FinishAluminum siding
Stories Total2
Cooling TypeCentral air conditioning
Heating FuelNatural gas
Heating TypeForced air
Size Interior
Architectural Style2-Storey
Rooms Above Grade8
Heat SourceGas
Heat TypeForced Air
LockerNone
Land
Acreagefalse
Parking
Parking FeaturesPrivate
Surrounding
Ammenities Near ByPublic Transit,Schools
Community FeaturesPet Restrictions
Location DescriptionDowney
Zoning DescriptionR3A
Other
FeaturesIn suite Laundry
Interior FeaturesWater Heater,Auto Garage Door Remote
Internet Entire Listing DisplayYes
Laundry FeaturesIn-Suite Laundry
Under ContractHot Water Heater
BasementFinished
BalconyNone
FireplaceN
A/CCentral Air
HeatingForced Air
Level1
Unit No.6
ExposureW
Parking SpotsOwned
Corp#WCC80
Prop MgmtMF Property Management
Remarks
Welcome to this exquisite executive condominium townhouse nestled in the highly sought-after Kortright Hills area of Guelph. Located in a mature and desirable neighbourhood, this stunning two-story townhouse boasts three spacious bedrooms and numerous upgrades, making it the perfect haven for families and individuals alike. Upon entry, you'll be captivated by the open-concept design, seamlessly merging the dining and living areas to create a welcoming and expansive atmosphere. The sliding doors in the dining room lead to a charming garden patio, offering a tranquil outdoor space for relaxation and entertaining. Whether savouring your morning coffee or hosting a barbecue with friends and family, this private oasis is a true gem. The location of this townhouse is simply exceptional. Surrounded by lush parks, reputable schools, and convenient shopping markets, you'll have everything you need right at your doorstep. Imagine leisurely strolls through nearby parks, enrolling your children in top-notch schools, and effortlessly accessing all your shopping essentials. This home has been meticulously upgraded to ensure modern comfort and style. The well-appointed bedrooms provide ample space and natural light, creating a cozy retreat at the end of the day. Don't miss the opportunity to make this townhouse your own. With its prime location, stunning upgrades, and proximity to amenities, it embodies the perfect blend of comfort, convenience, and elegance. Experience the charm of this desirable neighbourhood and embrace the joys of townhouse living.
The listing data is provided under copyright by the Toronto Real Estate Board.
The listing data is deemed reliable but is not guaranteed accurate by the Toronto Real Estate Board nor RealMaster.
Location
Province:
Ontario
City:
Guelph
Community:
Kortright Hills 02.07.0160
Crossroad:
Downey
Room
Room
Level
Length
Width
Area
Bathroom
Main
4.43
4.92
21.80
Dining Room
Main
9.42
11.35
106.89
Kitchen
Main
8.79
11.81
103.85
Living Room
Main
8.96
13.75
123.13
Bathroom
Second
8.86
7.91
70.04
Bedroom
Second
8.83
14.17
125.09
Bedroom
Second
9.09
13.16
119.56
Primary Bedroom
Second
18.37
13.98
256.78
Bathroom
Basement
10.20
4.95
50.55
Recreation
Basement
18.08
24.02
434.14
Utility Room
Basement
7.51
14.76
110.92

