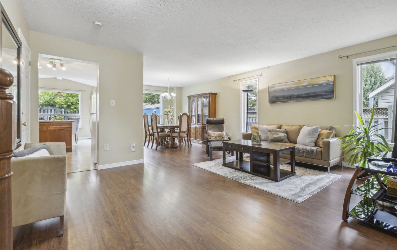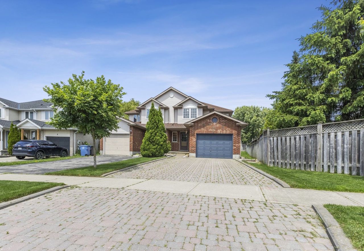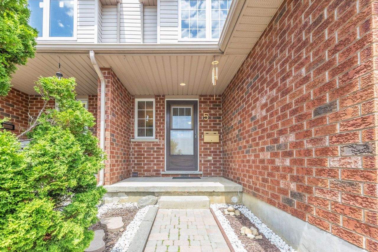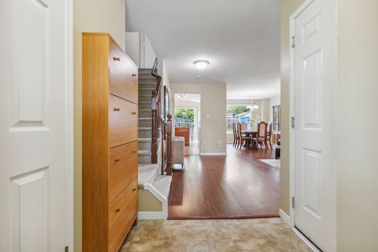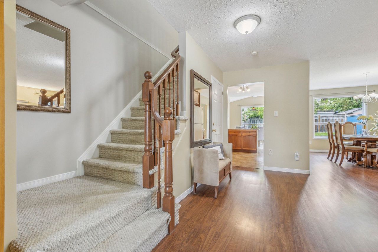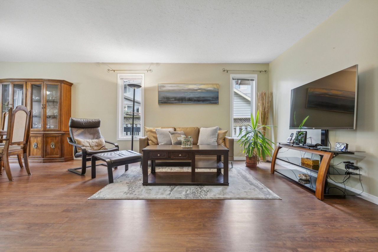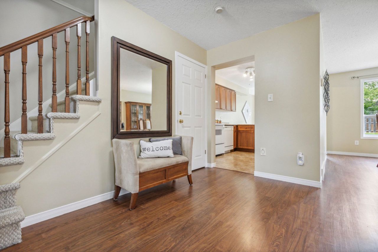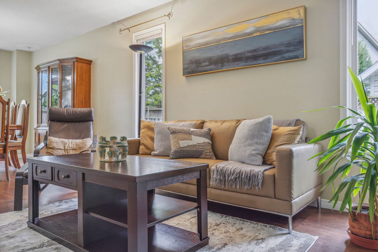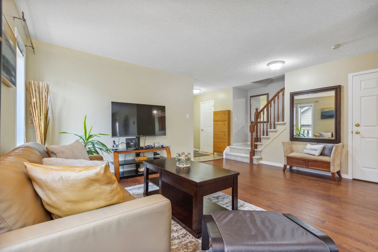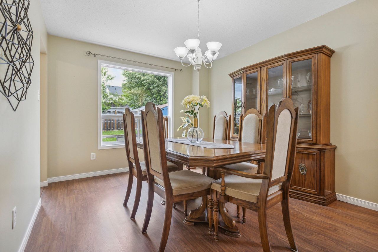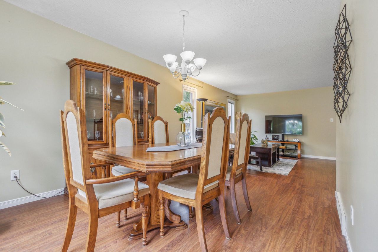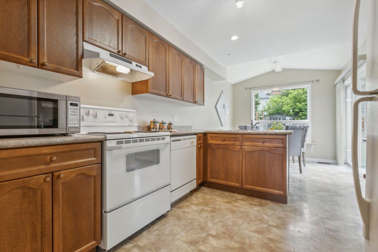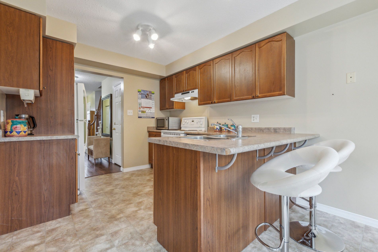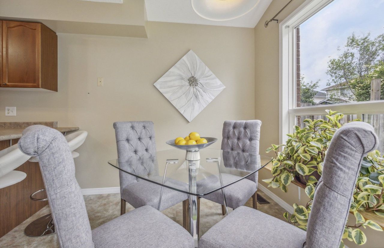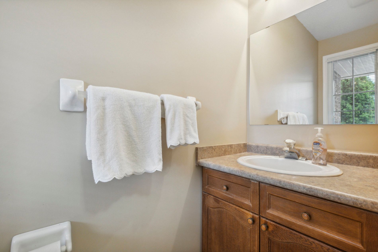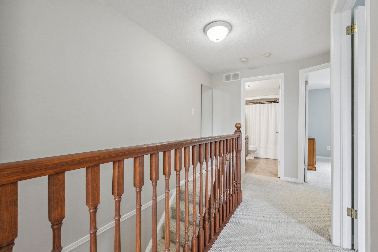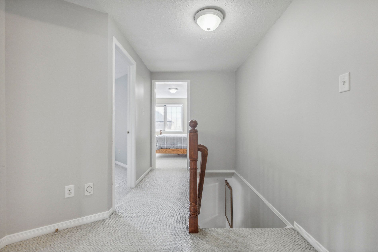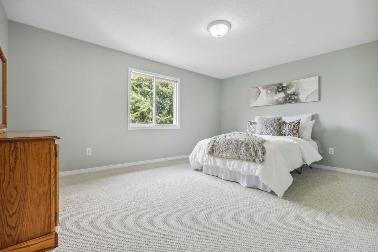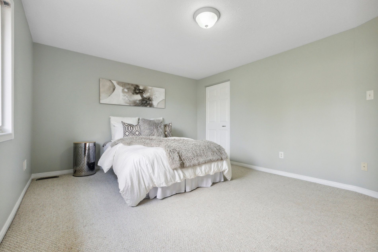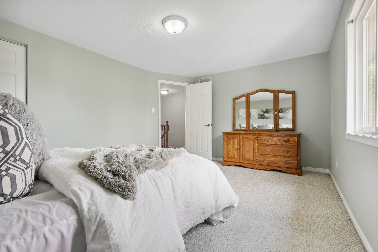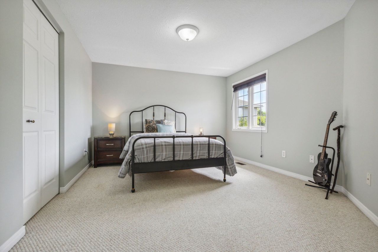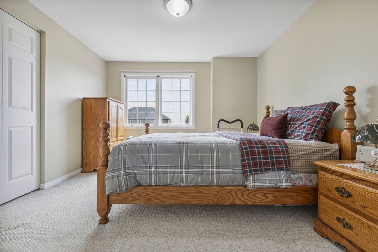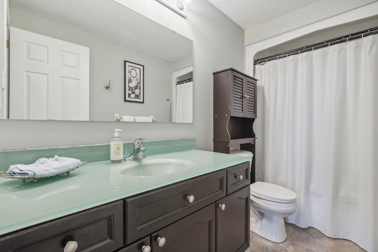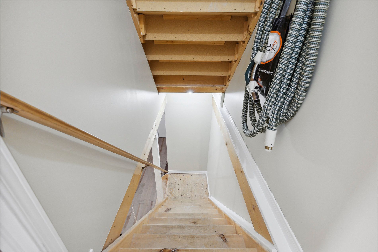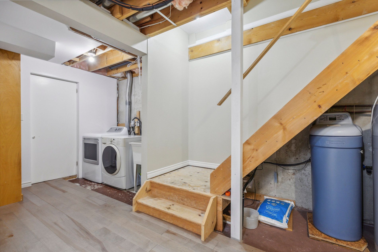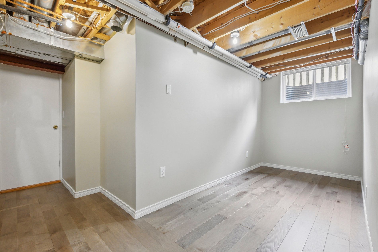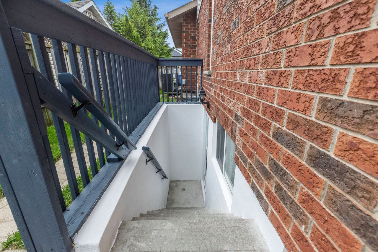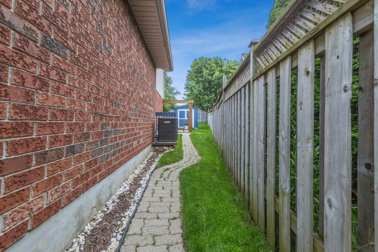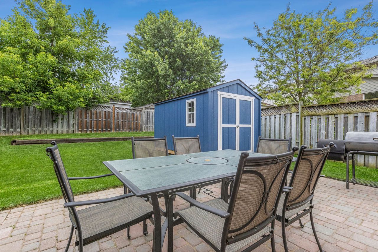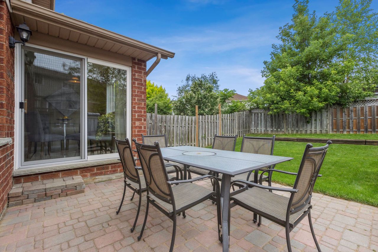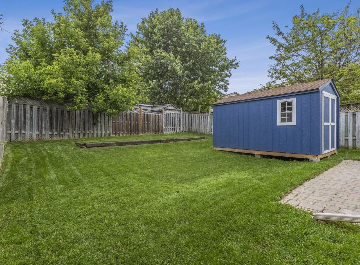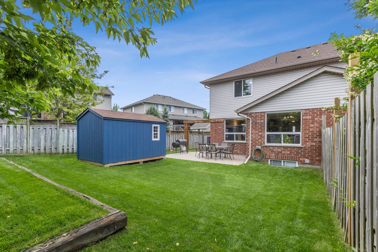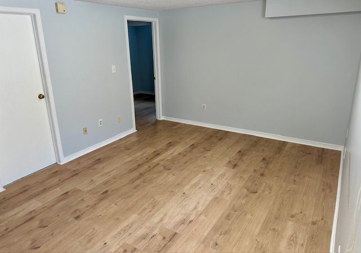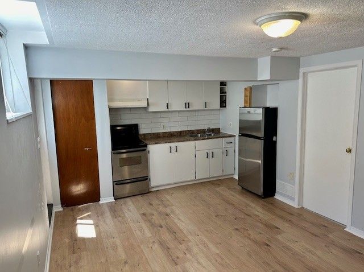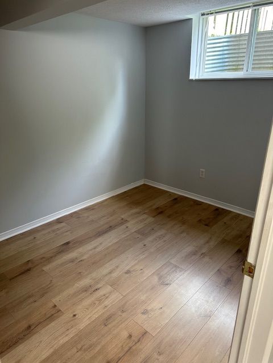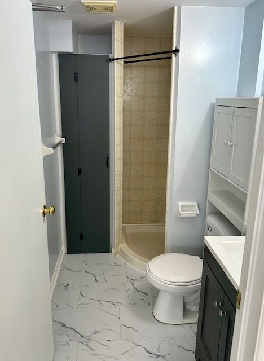- Ontario
- Guelph
5 Breesegarden Lane
SoldCAD$xxx,xxx
CAD$849,900 Asking price
5 Breesegarden LaneGuelph, Ontario, N1E7H1
Sold
3+135.5(1.5+4)| 1500-2000 sqft
Listing information last updated on Wed Jul 31 2024 14:30:24 GMT-0400 (Eastern Daylight Time)

Open Map
Log in to view more information
Go To LoginSummary
IDX8450810
StatusSold
Ownership TypeFreehold
Possession30 days / TBD
Brokered ByKELLER WILLIAMS PORTFOLIO REALTY
TypeResidential House,Semi-Detached
Age 16-30
Lot Size23.09 * 125.15 Feet
Land Size2889.71 ft²
Square Footage1500-2000 sqft
RoomsBed:3+1,Kitchen:2,Bath:3
Parking1.5 (5.5) Built-In +4
Virtual Tour
Detail
Building
Heating FuelNatural gas
Size Interior
Utility WaterMunicipal water
Bedrooms Below Ground1
Basement TypeN/A (Finished)
Foundation TypeConcrete
Stories Total2
Bedrooms Total4
Total Finished Area
Bathroom Total3
Basement FeaturesWalk out
Cooling TypeCentral air conditioning
Exterior FinishBrick
Fireplace PresentFalse
Half Bath Total1
Heating TypeForced air
TypeHouse
Bedrooms Above Ground3
AppliancesWater softener,Central Vacuum,Dishwasher,Dryer,Microwave,Refrigerator,Stove,Two stoves,Washer
Basement DevelopmentFinished
Construction Style AttachmentSemi-detached
Architectural Style2-Storey
Property FeaturesHospital,Place Of Worship,Public Transit,Rec./Commun.Centre,School,Park
Rooms Above Grade8
RoofShingles
Heat SourceGas
Heat TypeForced Air
WaterMunicipal
Laundry LevelLower Level
Land
Acreagefalse
AmenitiesHospital,Place of Worship,Public Transit,Schools,Park
SewerSanitary sewer
Size Irregular23.09 x 125.15 FT
Size Total Text23.09 x 125.15 FT
Parking
Parking FeaturesPrivate
Surrounding
Ammenities Near ByHospital,Place of Worship,Public Transit,Schools,Park
Community FeaturesCommunity Centre
Location DescriptionGrange Road/Breesegarden Lane
Zoning DescriptionR2-6
Other
Den FamilyroomYes
Interior FeaturesWater Softener,Central Vacuum
Internet Entire Listing DisplayYes
SewerSewer
BasementFinished with Walk-Out
PoolNone
FireplaceN
A/CCentral Air
HeatingForced Air
ExposureS
Remarks
Rare opportunity! Family-owned for 22 years and excellently cared for. Square footage increased by almost 15% (compared to neighbours) in pre-construction. Legal one-bedroom renovated basement apartment with a separate entrance and a lot of upgrades (see the attachment). Nestled on a peaceful, low-traffic street in Guelph's sought-after East End neighbourhood, this home blends classic charm with contemporary conveniences. Walking distance to numerous parks, schools, bus stops, libraries, convenience stores, and plazas. 5-minute drive to Guelph's historic downtown core; easy access to highways. Ground floor (living room, dining room, powder room) open for entertaining friends and family or just chilling. Open-concept eat-in kitchen with access to a beautiful backyard with a shed and BBQ. On the upper floor, three spacious bedrooms full of light and a bathroom. Separate legal one-bed apartment in the basement, laundry, and much storage/den space, with first-class finishes.1.5 built-in garage, carefully maintained, with an extended driveway. Wonderful place to live comfortably and a prudent long-term investment.Hot Water Tank, Water Softener, Central Vacuum
The listing data is provided under copyright by the Toronto Real Estate Board.
The listing data is deemed reliable but is not guaranteed accurate by the Toronto Real Estate Board nor RealMaster.
Location
Province:
Ontario
City:
Guelph
Community:
Grange Hill East 02.07.0110
Crossroad:
Grange Road/Breesegarden Lane
Room
Room
Level
Length
Width
Area
Living Room
Main
16.57
13.16
217.97
Dining Room
Main
10.50
12.80
134.33
Breakfast
Main
9.42
8.43
79.39
Kitchen
Main
9.42
10.76
101.33
Powder Room
Main
2.59
7.19
18.62
Primary Bedroom
Second
15.26
12.11
184.69
Bedroom 2
Second
13.85
11.42
158.07
Bedroom 3
Second
11.09
12.01
133.16
Bathroom
Second
5.09
10.01
50.89
Bedroom 4
Basement
9.15
7.84
71.77
Bathroom
Basement
4.49
6.99
31.41
Kitchen
Basement
5.25
7.35
38.58

