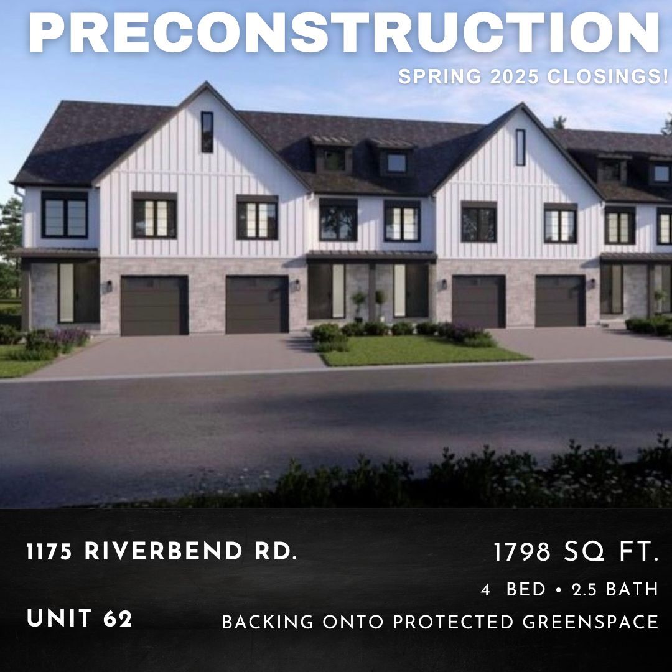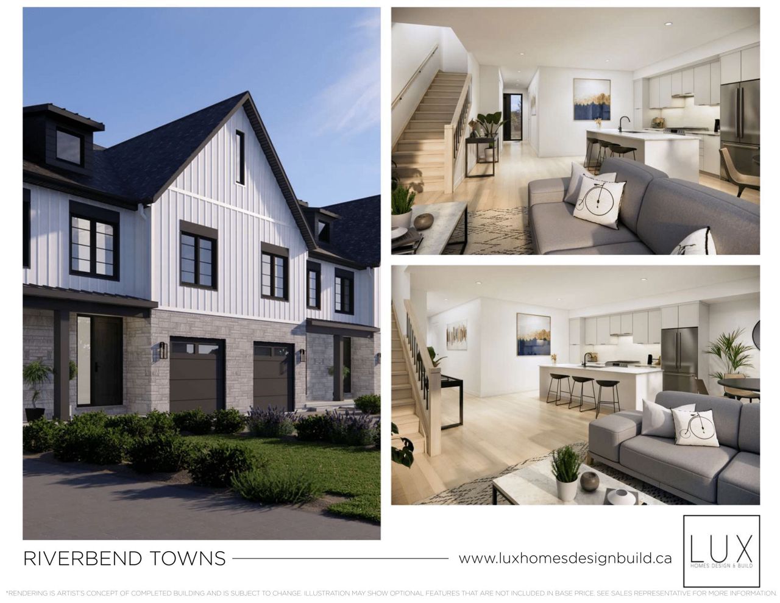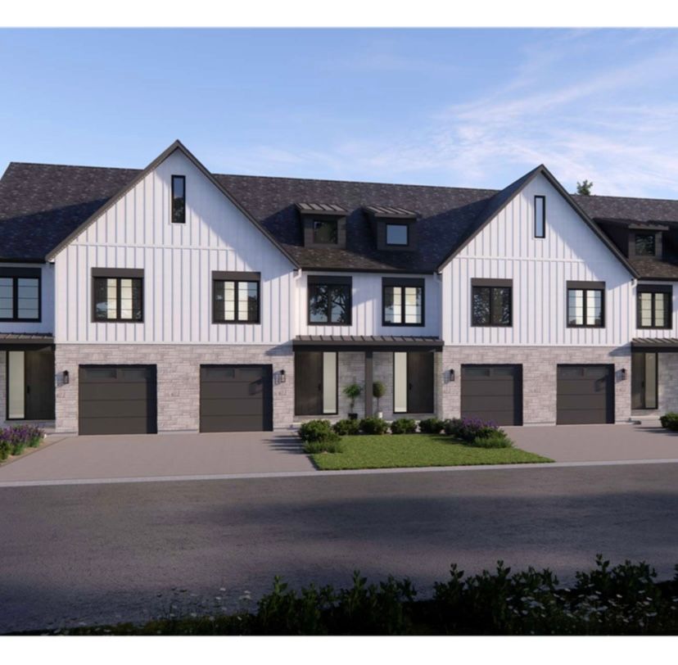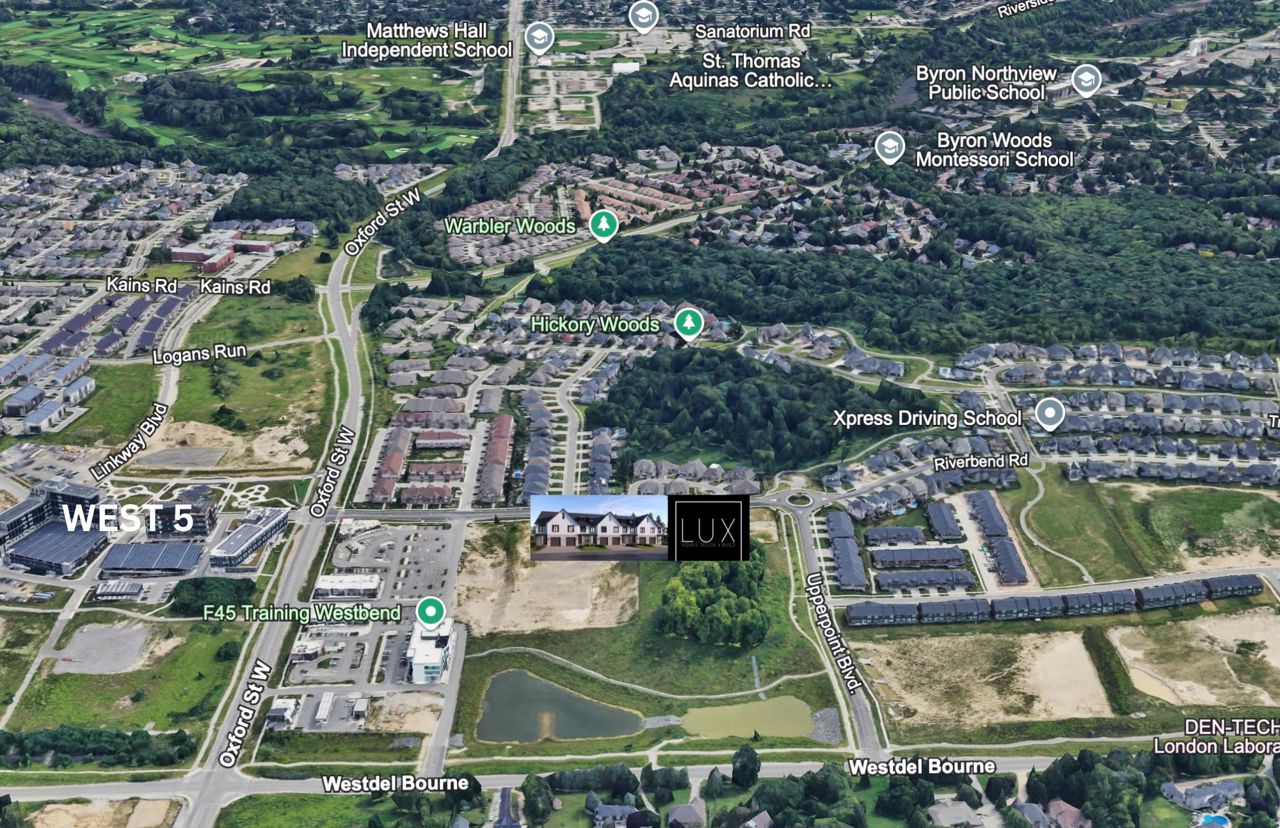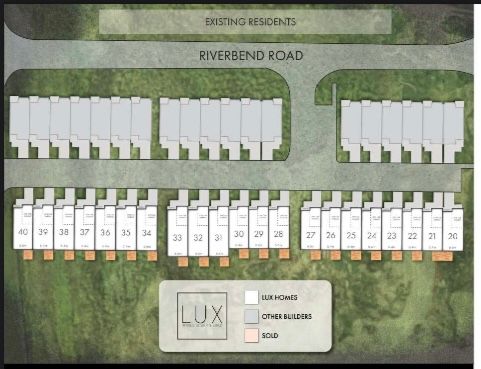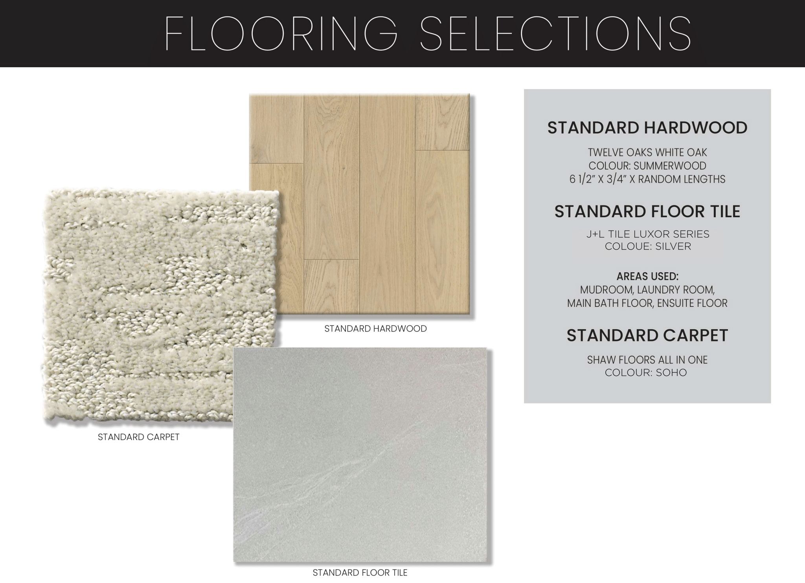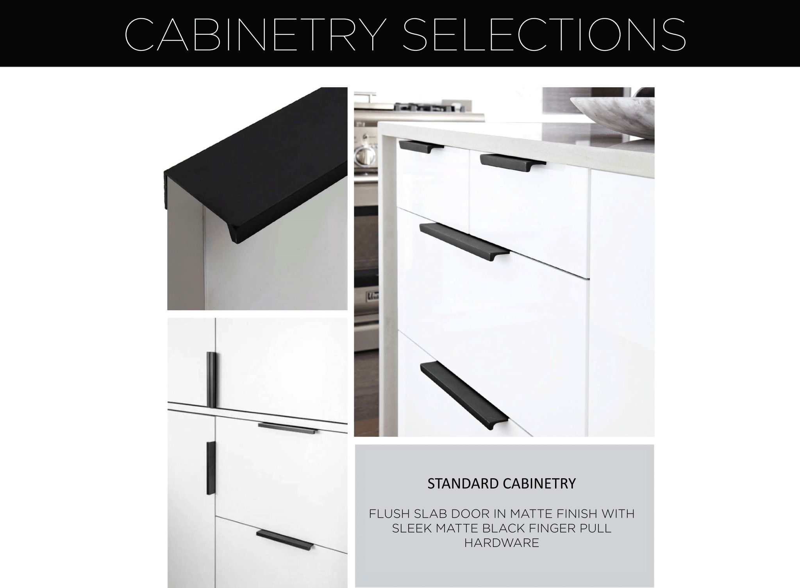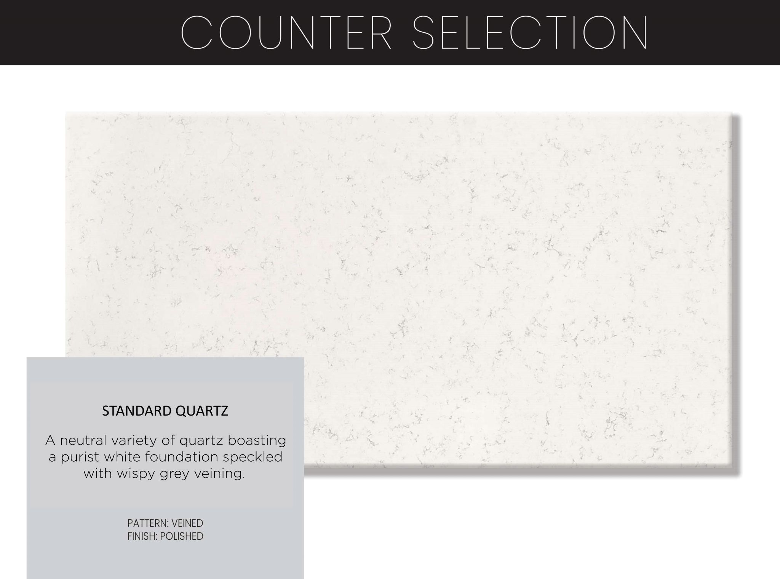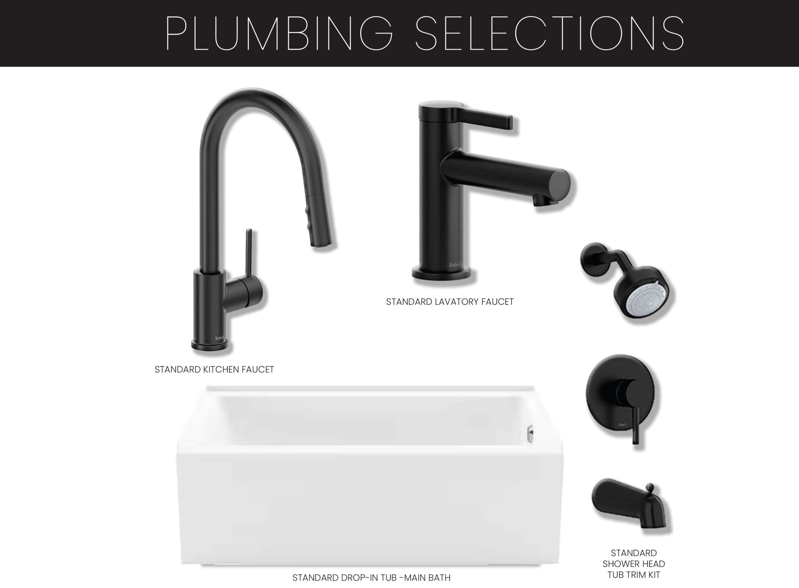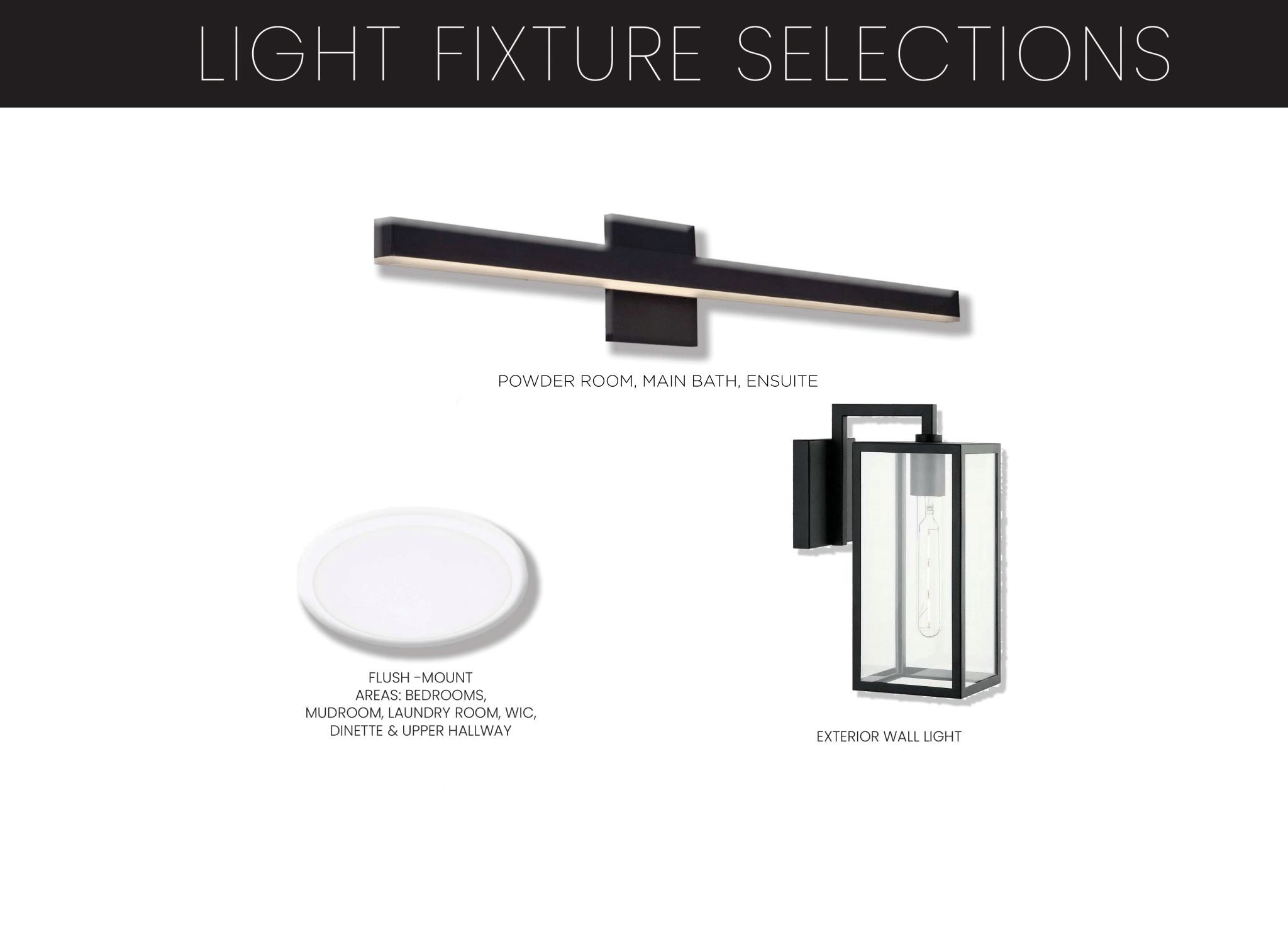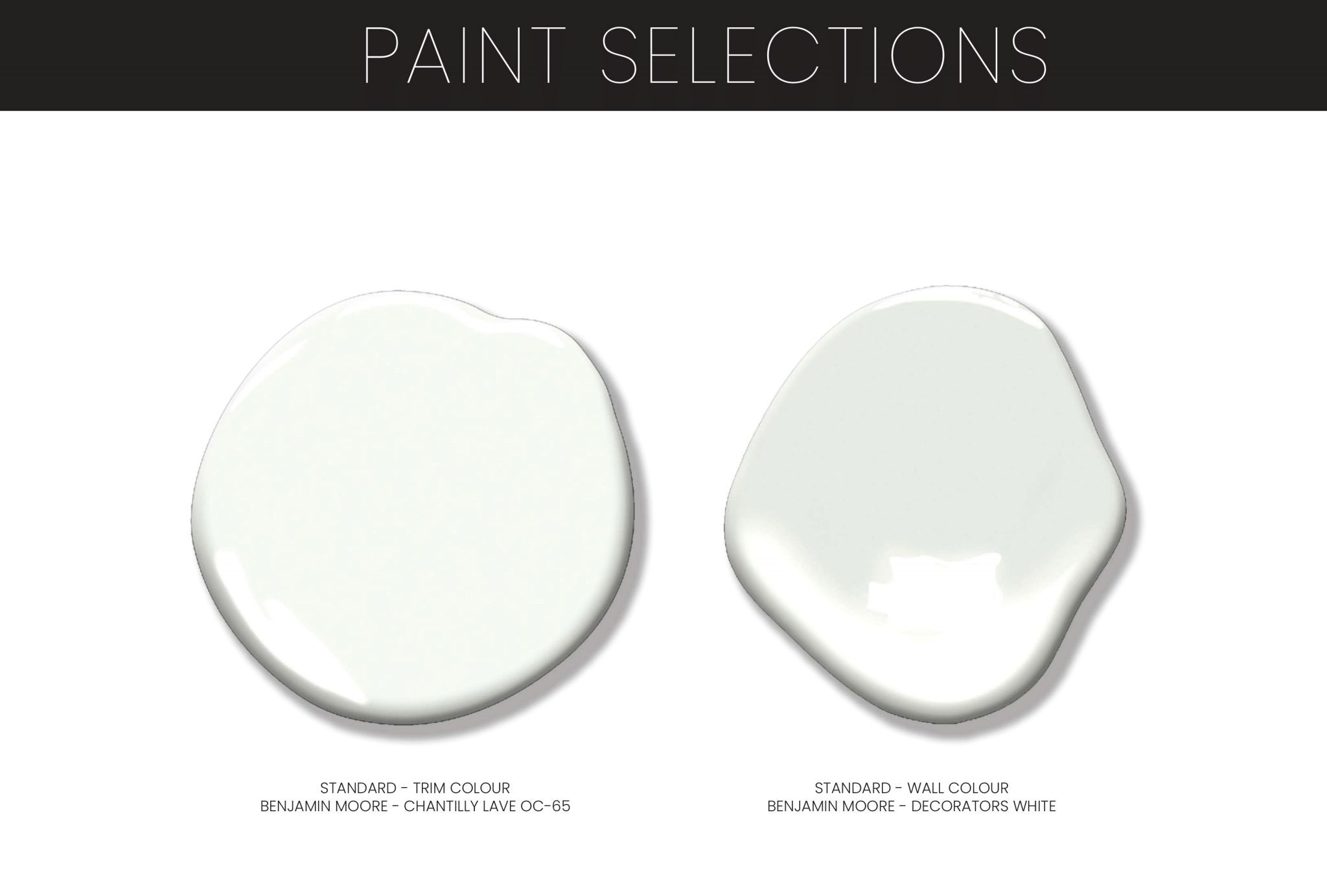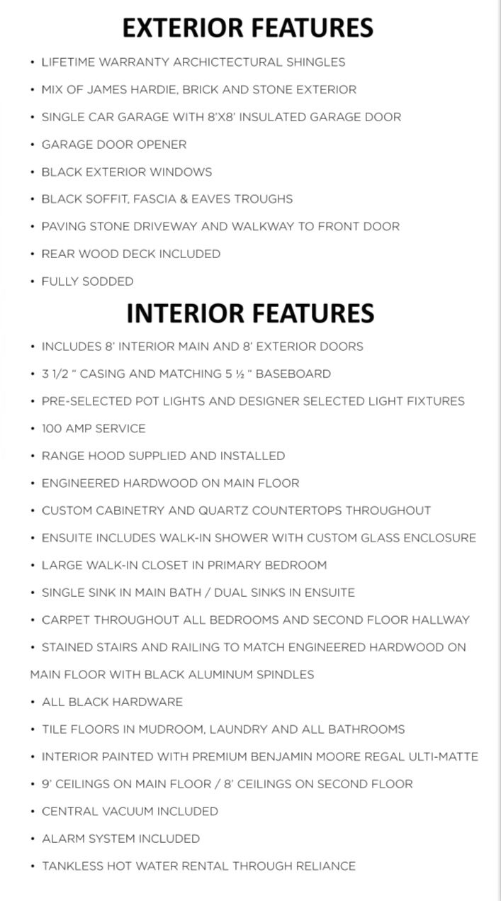- Ontario
- London
1175 Riverbend Rd
CAD$729,900
CAD$729,900 Asking price
62 1175 Riverbend RdLondon, Ontario, N6K0L2
Delisted · Expired ·
432(1+1)| 1600-1799 sqft
Listing information last updated on Sat Jan 11 2025 00:15:17 GMT-0500 (Eastern Standard Time)

Open Map
Log in to view more information
Go To LoginSummary
IDX9392172
StatusExpired
Ownership TypeCondominium/Strata
PossessionMAY 2025
Brokered ByNU-VISTA PREMIERE REALTY INC.
TypeResidential Land
AgeConstructed Date: 2024
Lot Size x 21 undefined
Square Footage1600-1799 sqft
RoomsBed:4,Kitchen:1,Bath:3
Parking1 (2) Attached +1
Maint Fee140 / Monthly
Detail
Building
AppliancesCentral Vacuum
Basement DevelopmentUnfinished
Basement TypeFull (Unfinished)
Fire ProtectionSmoke Detectors
Heating TypeForced air
Cooling TypeCentral air conditioning
Total Finished Area
Foundation TypePoured Concrete
Heating FuelNatural gas
AmenitiesVisitor Parking
Exterior FinishStone
Size Interior1599.9864 - 1798.9853 sqft
Stories Total2
Bedrooms Total4
Fireplace PresentFalse
Half Bath Total1
Bathroom Total3
Bedrooms Above Ground4
Association AmenitiesVisitor Parking
Architectural Style2-Storey
Property FeaturesRec./Commun.Centre,Golf,Skiing,Park,Place Of Worship,School
Rooms Above Grade11
Rooms Total11
RoofAsphalt Shingle
Exterior FeaturesPrivacy,Porch,Year Round Living,Backs On Green Belt,Deck
Heat SourceGas
Heat TypeForced Air
LockerNone
GarageYes
Land
Size Total Text.
Acreagefalse
AmenitiesSki area,Park,Place of Worship,Schools
Size Irregular.
Lot ShapeRectangular
Attached Garage
Inside Entry
Surrounding
Ammenities Near BySki area,Park,Place of Worship,Schools
Community FeaturesPet Restrictions,Community Centre
Exterior FeaturesPrivacy,Porch,Year Round Living,Backs On Green Belt,Deck
Location DescriptionOXFORD ST W / RIVERBEND Rd.
Zoning DescriptionR5-7
Other
FeaturesBacks on greenbelt,Level
Interior FeaturesCentral Vacuum
Internet Entire Listing DisplayYes
Laundry FeaturesInside
Security FeaturesCarbon Monoxide Detectors,Smoke Detector
Under ContractHot Water Heater
BasementFull,Unfinished
BalconyNone
FireplaceN
A/CCentral Air
HeatingForced Air
LevelUnk
Unit No.62
ExposureN
Parking SpotsExclusive
Corp#Unknown988
Prop MgmtLionheart Prop. Mgmt
Remarks
TO BE BUILT! Reserve your dream lot today in the highly coveted West London community of Warbler Woods, where luxury living meets nature! These pre-construction freehold, vacant land condo townhomes, crafted by the award-winning Lux Homes Design and Build Inc., back onto protected green space, offering unparalleled privacy and breathtaking views. Lux Homes recently won the "Best Townhomes Award" from the London HBA in 2023, a testament to the superior craftsmanship and design you can expect. This stunning 1798 sq. ft unit features 4 spacious bedrooms and 2.5 beautifully designed bathrooms throughout. Step inside to a welcoming main floor with an open-concept layout, perfect for modern living and entertaining. Natural light floods the space through large windows, creating a warm and inviting ambiance. The chef's kitchen boasts sleek cabinetry, quartz countertops, and upgraded lighting fixtures, making it the heart of the home for hosting friends and family in style. Additionally, the main floor includes a mudroom, providing extra storage and functionality for your daily routine. Head upstairs to find 4 spacious bedrooms. The master suite is your private retreat, complete with a large walk-in closet and a luxurious 4-piece ensuite. Convenient upper-floor laundry adds to the ease of everyday living. Throughout the home, high-end finishes such as black plumbing fixtures, neutral flooring selections, and 9' ceilings on main floor enhance its modern sophistication. The true gem of this property is the backyard - no rear neighbours, just serene views of a protected treed lot that offer a peaceful connection to nature. Imagine waking up to the sights and sounds of nature right at your doorstep! Located minutes from highways, shopping, restaurants, parks, the YMCA, trails, golf courses, and excellent schools, this home is a rare opportunity to enjoy luxury and convenience in one of London's most sought-after neighbourhoods. Don't miss out - reserve your lot today!
The listing data is provided under copyright by the Toronto Real Estate Board.
The listing data is deemed reliable but is not guaranteed accurate by the Toronto Real Estate Board nor RealMaster.
Location
Province:
Ontario
City:
London
Community:
South B 42.08.0040
Crossroad:
OXFORD ST W / RIVERBEND Rd.

