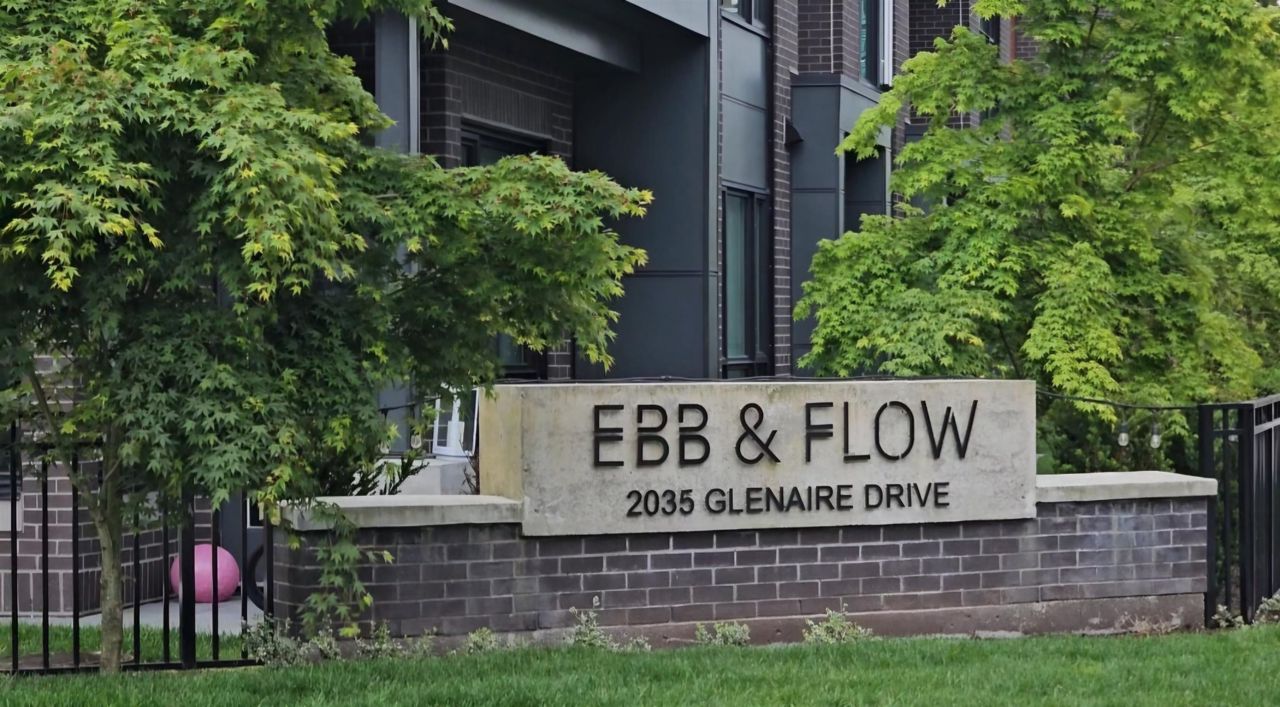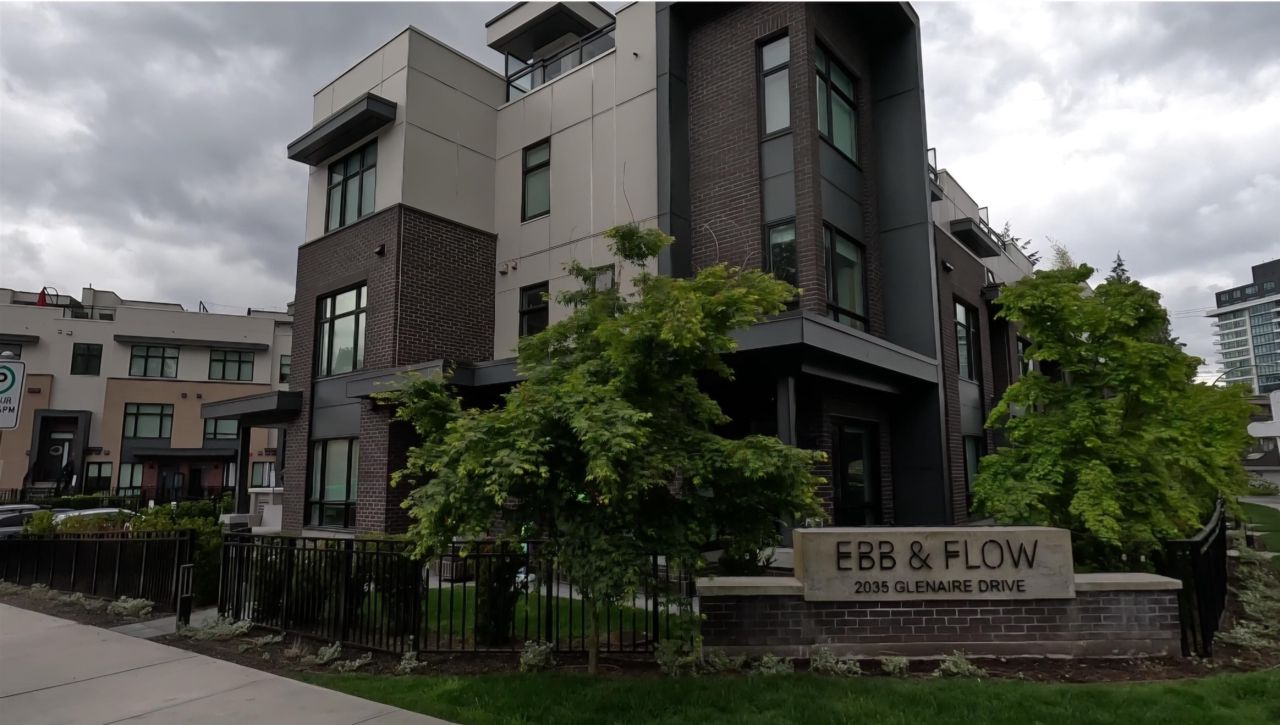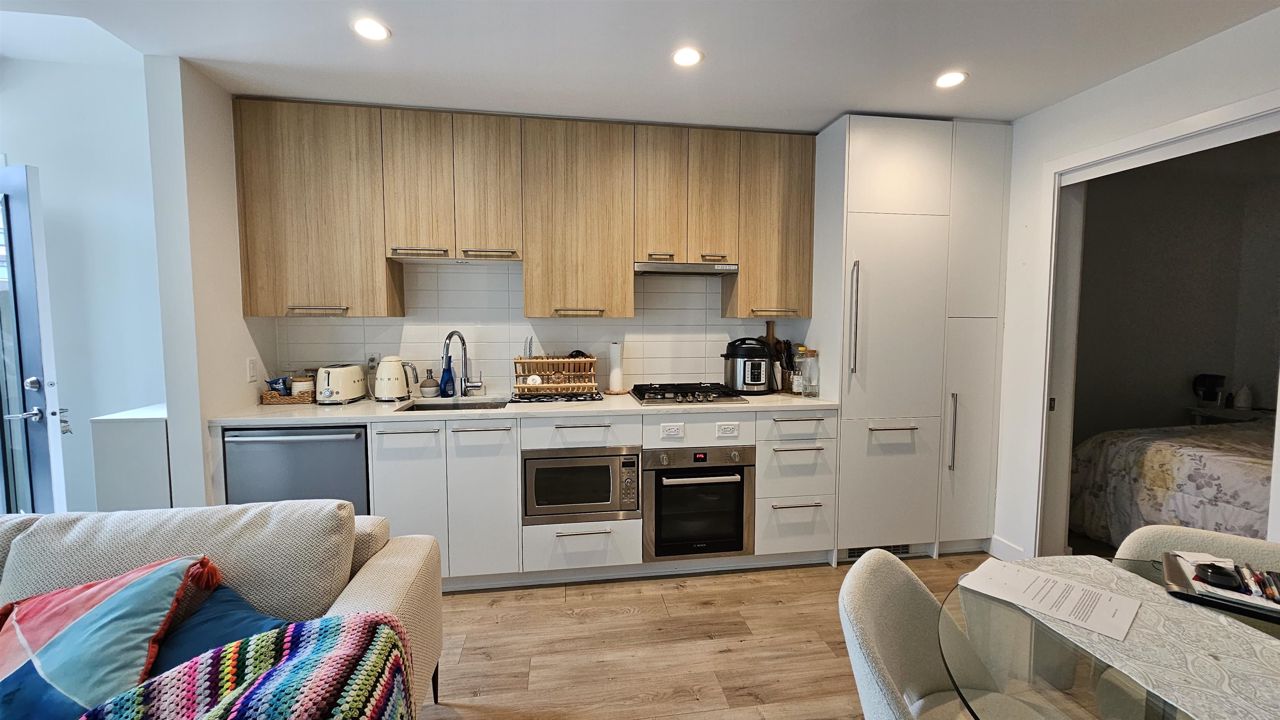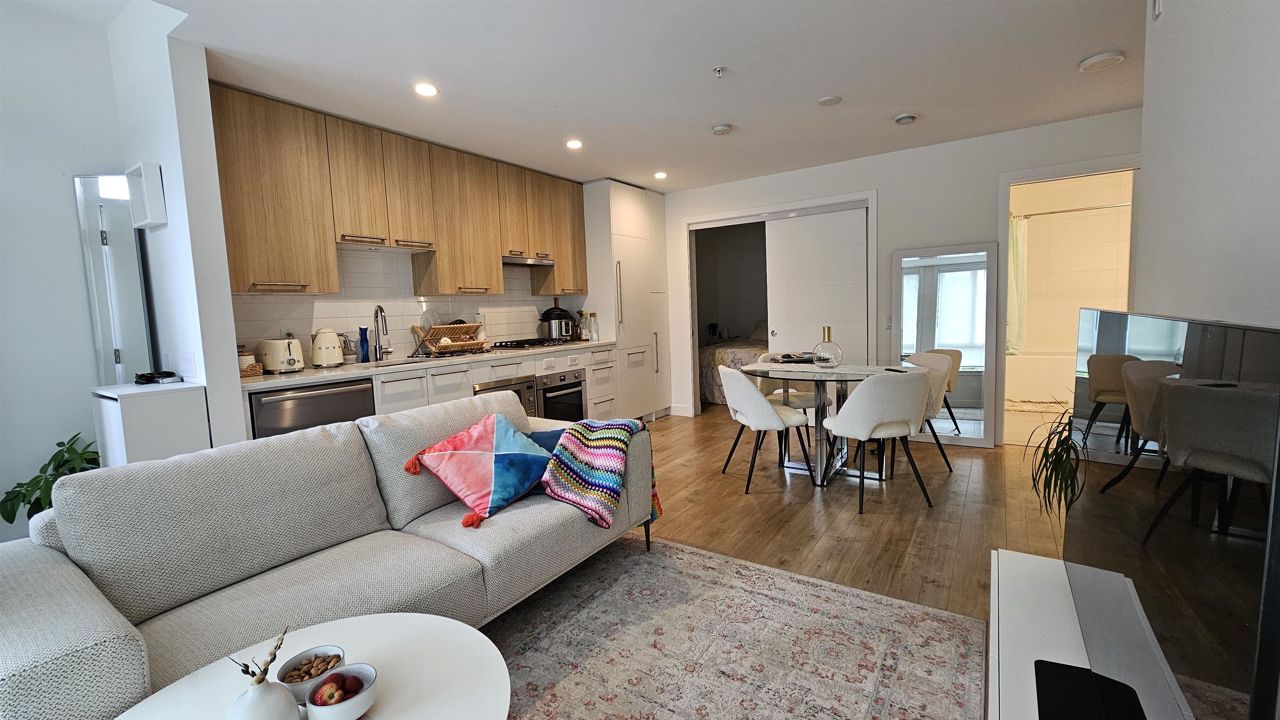- British Columbia
- North Vancouver
2035 Glenaire Dr
CAD$639,900
CAD$639,900 Asking price
122 2035 Glenaire DrNorth Vancouver, British Columbia, V7P1Y2
Delisted · Terminated ·
11| 506 sqft
Listing information last updated on Sun Oct 27 2024 23:33:35 GMT-0400 (Eastern Daylight Time)

Open Map
Log in to view more information
Go To LoginSummary
IDR2894792
StatusTerminated
Ownership TypeFreehold Strata
Brokered ByColdwell Banker Universe Realty
TypeResidential Apartment,Multi Family,Residential Attached
AgeConstructed Date: 2022
Square Footage506 sqft
RoomsBed:1,Kitchen:1,Bath:1
Maint Fee192.06 /
Detail
Building
Outdoor AreaPatio(s)
Floor Area Finished Main Floor506
Floor Area Finished Total506
Legal DescriptionSTRATA LOT 28, PLAN EPS7673, DISTRICT LOT 764, GROUP 1, NEW WESTMINSTER LAND DISTRICT, TOGETHER WITH AN INTEREST IN THE COMMON PROPERTY IN PROPORTION TO THE UNIT ENTITLEMENT OF THE STRATA LOT AS SHOWN ON FORM V
TypeApartment/Condo
FoundationConcrete Perimeter
LockerYes
Titleto LandFreehold Strata
No Floor Levels1
RoofConcrete
Tot Unitsin Strata Plan109
ConstructionFrame - Wood
Storeysin Building3
Exterior FinishAluminum,Brick,Mixed
Exterior FeaturesPlayground
Above Grade Finished Area506
AppliancesDryer,Washer,Dishwasher,Cooktop,Freezer,Microwave
Stories Total3
Association AmenitiesTrash,Maintenance Grounds,Gas,Heat,Hot Water,Management,Snow Removal
Rooms Total3
Building Area Total506
GarageYes
Main Level Bathrooms1
Patio And Porch FeaturesPatio
Window FeaturesWindow Coverings
Basement
Basement AreaNone
Parking
Parking TypeGarage Underbuilding
Parking FeaturesGarage Under Building,Garage Door Opener
Utilities
Tax Utilities IncludedNo
Water SupplyCity/Municipal
Features IncludedClothes Dryer,Clothes Washer,Dishwasher,Drapes/Window Coverings,Freezer,Garage Door Opener,Microwave,Stove
Fuel HeatingHot Water,Radiant
Other
Laundry FeaturesIn Unit
AssociationYes
Internet Entire Listing DisplayYes
Interior FeaturesElevator,Storage
SewerPublic Sewer,Sanitary Sewer,Storm Sewer
Pid031-792-511
Sewer TypeCity/Municipal
Cancel Effective Date2024-10-22
Property DisclosureYes
Services ConnectedCommunity,Electricity,Natural Gas,Sanitary Sewer,Storm Sewer,Water
Rain ScreenFull
of Pets2
Broker ReciprocityYes
Mgmt Co NameDwell Property Management
CatsYes
DogsYes
Maint Fee IncludesGarbage Pickup,Gardening,Gas,Heat,Hot Water,Management,Snow removal
BasementNone
HeatingHot Water,Radiant
Level1
Unit No.122
Remarks
Welcome to the brand- new Ebb and Flow! One full bathroom, Living area, kitchen and outer patio. Located in the heart of the Lions Gate Village. The open concept Kitchen including integrated fridge, gas stove, inbuilt oven, and dishwasher.
This representation is based in whole or in part on data generated by the Chilliwack District Real Estate Board, Fraser Valley Real Estate Board or Greater Vancouver REALTORS®, which assumes no responsibility for its accuracy.
Location
Province:
British Columbia
City:
North Vancouver
Community:
Pemberton Nv
Room
Room
Level
Length
Width
Area
Living Room
Main
12.24
16.57
202.75
Kitchen
Main
6.99
8.01
55.94
Primary Bedroom
Main
8.76
10.01
87.66





