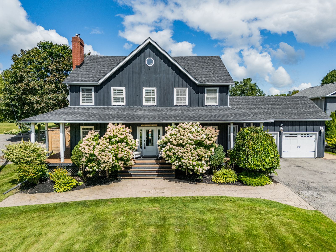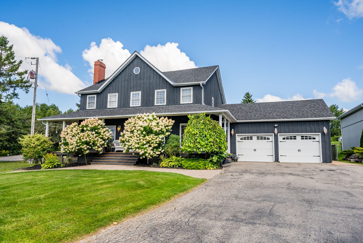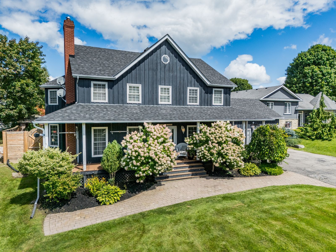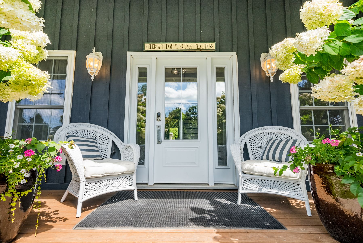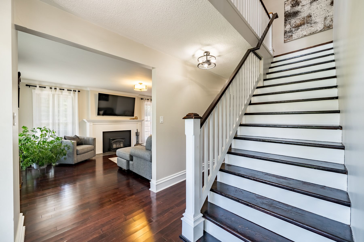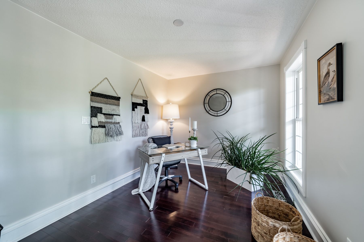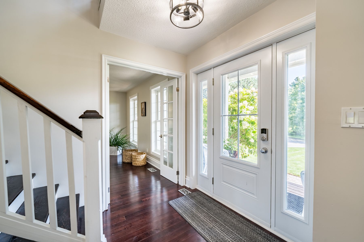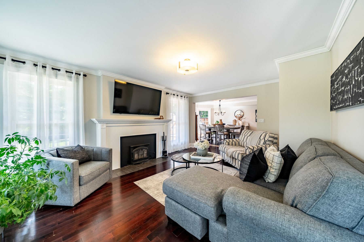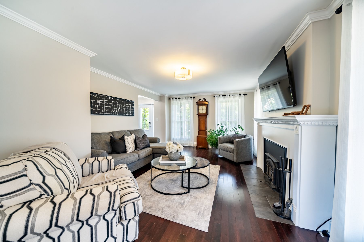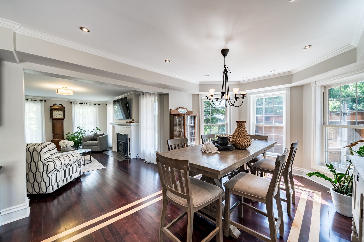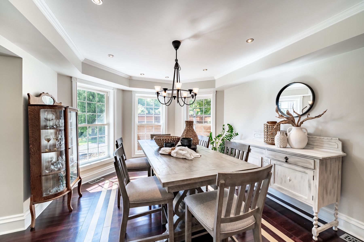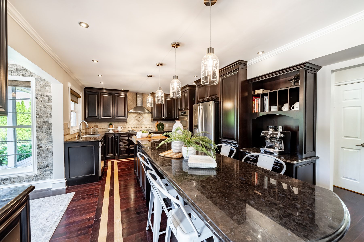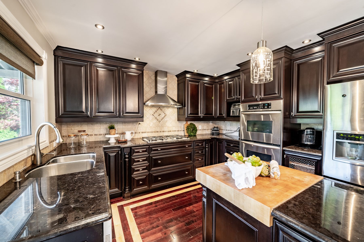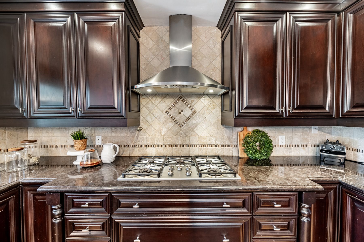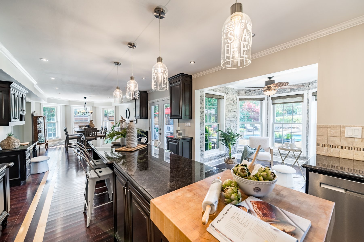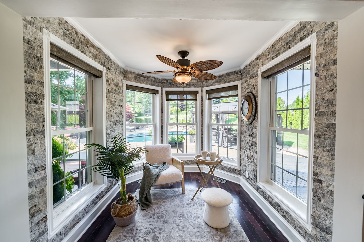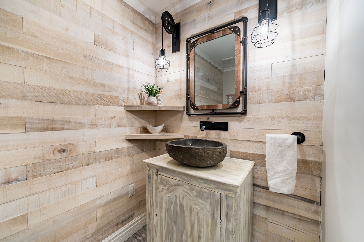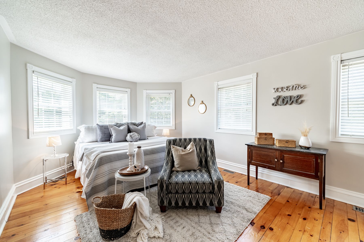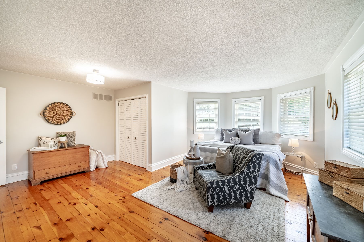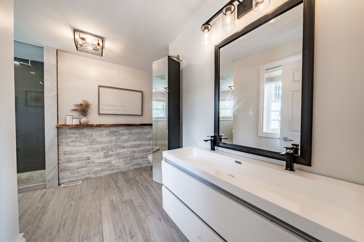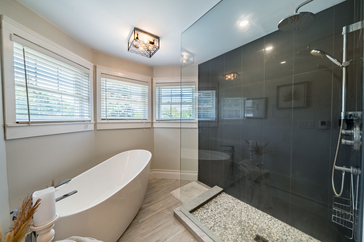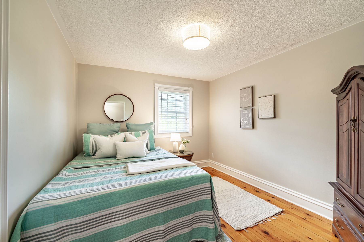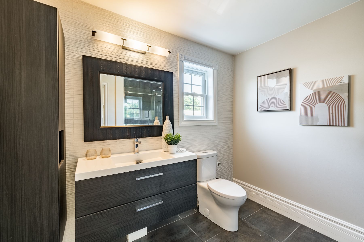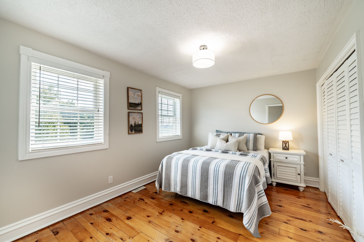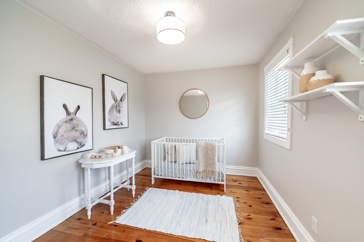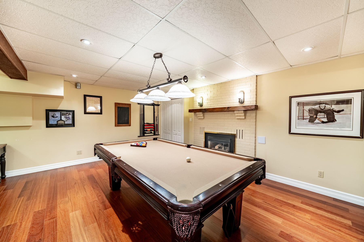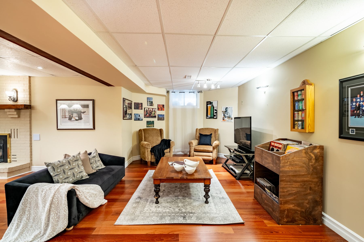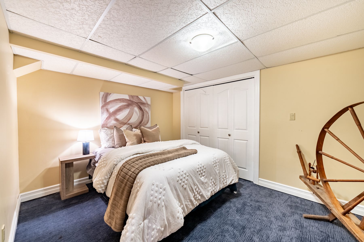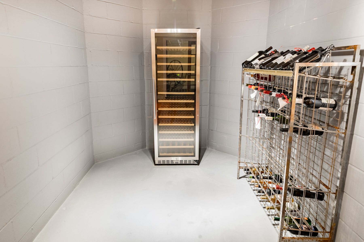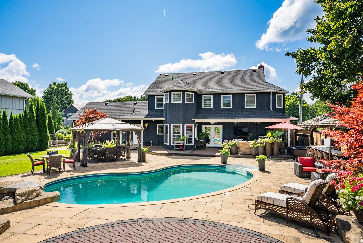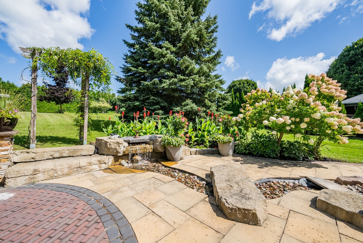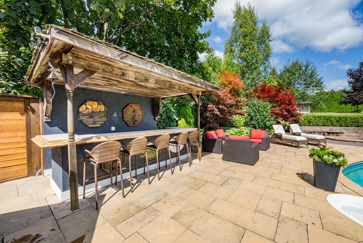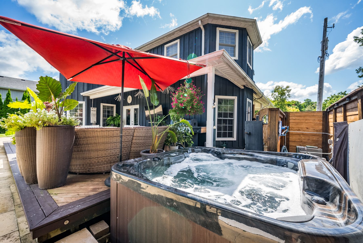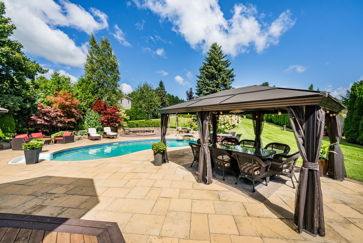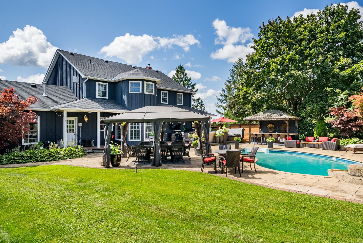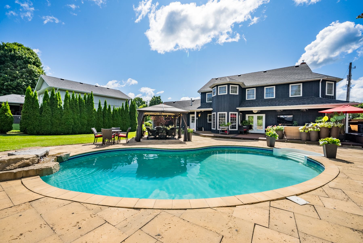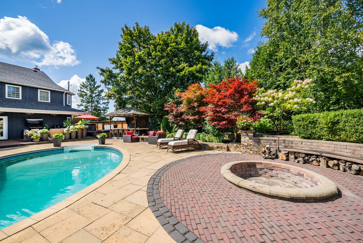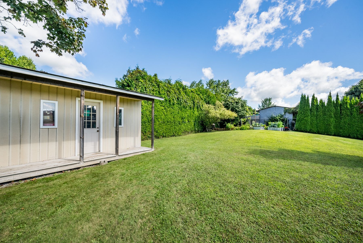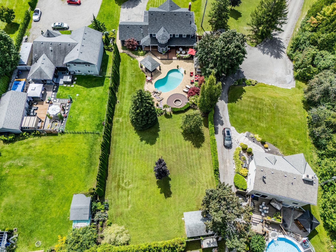- Ontario
- Oshawa
194 Raglan Rd W
SoldCAD$x,xxx,xxx
CAD$1,499,900 Asking price
194 Raglan Rd WOshawa, Ontario, L1H0N3
Sold
4+1317.5(2.5+15)| 2500-3000 sqft
Listing information last updated on Tue Oct 08 2024 14:32:15 GMT-0400 (Eastern Daylight Time)

Open Map
Log in to view more information
Go To LoginSummary
IDE9357613
StatusSold
Ownership TypeFreehold
PossessionTBA
Brokered ByKELLER WILLIAMS ENERGY REAL ESTATE, BROKERAGE
TypeResidential House,Detached
Age 31-50
Lot Size89.6 * 345.89 Feet Irreg
Land Size30991.74 ft²
Square Footage2500-3000 sqft
RoomsBed:4+1,Kitchen:1,Bath:3
Parking2.5 (17.5) Attached +15
Virtual Tour
Detail
Building
Fireplace PresentTrue
Fireplace TypeInsert
Foundation TypeBlock
Size Interior2499.9795 - 2999.975 sqft
TypeHouse
Bathroom Total3
Bedrooms Total5
Bedrooms Above Ground4
Exterior FinishWood
Fireplace Total2
Total Finished Area
AppliancesHot Tub,Oven - Built-In,Central Vacuum,Water Treatment,Dishwasher,Dryer,Oven,Range,Refrigerator,Washer
Flooring TypeHardwood,Carpeted,Laminate
Half Bath Total1
Heating TypeForced air
Bedrooms Below Ground1
Basement TypeFull (Finished)
Cooling TypeCentral air conditioning
Heating FuelNatural gas
Stories Total2
AmenitiesFireplace(s)
Basement DevelopmentFinished
Construction Style AttachmentDetached
Architectural Style2-Storey
FireplaceYes
Property FeaturesGolf,Greenbelt/Conservation,School Bus Route,Skiing,Fenced Yard
Rooms Above Grade10
Fireplace FeaturesNatural Gas,Wood,Fireplace Insert
Fireplaces Total2
RoofAsphalt Shingle
Exterior FeaturesHot Tub,Lawn Sprinkler System,Landscaped,Landscape Lighting,Porch,Privacy
Heat SourceGas
Heat TypeForced Air
WaterWell
Laundry LevelMain Level
Land
SewerSeptic System
Size Irregular89.6 x 345.9 FT ; Irreg
Size Total Text89.6 x 345.9 FT ; Irreg|1/2 - 1.99 acres
Acreagefalse
AmenitiesSki area
Fence TypeFenced yard
Landscape FeaturesLawn sprinkler,Landscaped
Lot Size Range Acres.50-1.99
Parking
Parking FeaturesPrivate
Surrounding
Ammenities Near BySki area
Community FeaturesSchool Bus
Exterior FeaturesHot Tub,Lawn Sprinkler System,Landscaped,Landscape Lighting,Porch,Privacy
Location DescriptionSimcoe St N/ Raglan Rd W
Other
FeaturesConservation/green belt
Den FamilyroomYes
Interior FeaturesBuilt-In Oven,Central Vacuum,Water Treatment
Internet Entire Listing DisplayYes
SewerSeptic
BasementFinished,Full
PoolInground
FireplaceY
A/CCentral Air
HeatingForced Air
ExposureN
Remarks
Experience Luxurious Living In This Beautiful Property Situated In The Highly Sought-After Raglan Community, Where Homes Rarely Hit The Market. With Over 3,000 Square Feet Of Living Space On A 0.69-Acre Lot, This Home Offers A Grand Scale Of Comfort And Elegance. The Charming Wrap-Around Porch Invites You Into A Residence Featuring 4 Spacious Bedrooms, Hardwood Flooring Throughout, And A Master Suite With Heated Ensuite Bathroom Floors For An Extra Touch Of Luxury. The Main Floor Boasts An Open Concept Kitchen And Dining Area, Perfect For Hosting, With A Built-In Gas Range, Double Oven, Pot Filler, And A 6-Seat Island Overlooking The Stunning Backyard. The Main Floor Also Includes A Cozy Family Room Ideal For An Office, Study, Or Additional Bedroom An Oversized Powder Room With Hookups For A Shower, And A Living Room With A Wood-Burning Fireplace. The Home Includes An Extra-Large, Heated 2-Car Garage Spanning Over 700 Square Feet With Vaulted Ceilings, Ample Storage, And Plenty Of Parking Space. The Finished Basement Offers Another Bedroom, A Wine Cellar, A Pool Table, And A Gas Fireplace Creating A Perfect Space For Entertaining Guests Or Spending Quality Time With Your Family And Loved Ones. Step Outside To An Outdoor Paradise Featuring A Heated Peanut-Shaped Inground Pool, A Relaxing Hot Tub, And A Large 6-Seater Bar. Enjoy Dining Al Fresco Under A Large Built-In Pergola With A Mosquito Net & Winter Cover, And Two Outlets. The Landscaped Entertainment Area Is Surrounded By Beautiful Gardens, And The Lot Is Lined With Tall Hedges, Offering A Luxurious And Private Backyard Complete With A Waterfall Flowing Into The Pool And A Sunken Firepit Surrounded By A Built-In Stone Bench Ideal For Gathering With Friends Or Family.See Attached List Of Inclusions, Exclusions, & Upgrades Including Master Bedroom Ensuite Bathroom With Heated Flooring, Hardwood Flooring Throughout Main Floor. Inground Sprinkler System (Front & Backyard).
The listing data is provided under copyright by the Toronto Real Estate Board.
The listing data is deemed reliable but is not guaranteed accurate by the Toronto Real Estate Board nor RealMaster.
Location
Province:
Ontario
City:
Oshawa
Community:
Raglan 10.07.0010
Crossroad:
Simcoe St N/ Raglan Rd W
Room
Room
Level
Length
Width
Area
Living Room
Main
18.37
13.45
247.14
Dining Room
Main
12.14
17.06
207.10
Kitchen
Main
11.81
16.73
197.63
Breakfast
Main
9.19
7.87
72.33
Family Room
Main
9.19
13.78
126.58
Laundry
Main
9.19
6.23
57.26
Bedroom 2
Second
12.47
13.45
167.70
Bedroom 3
Second
8.86
13.78
122.06
Bedroom 4
Second
11.81
10.17
120.13
Recreation
Basement
29.53
33.46
988.13
Bedroom 5
Basement
9.84
13.12
129.17

