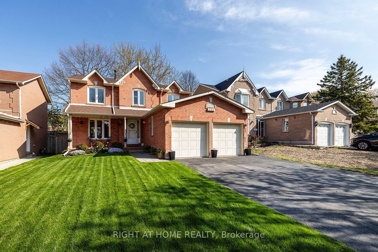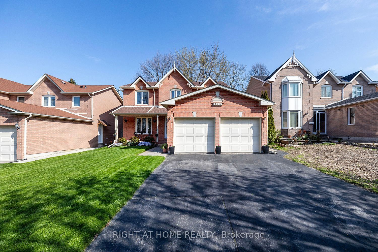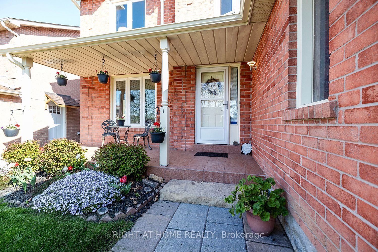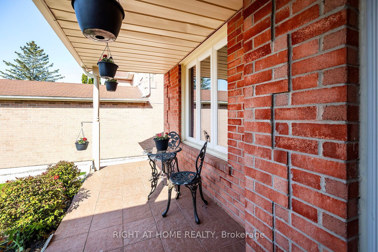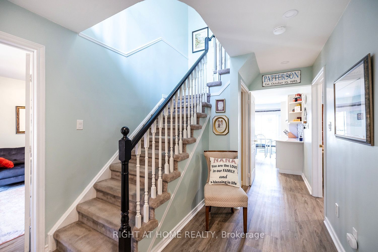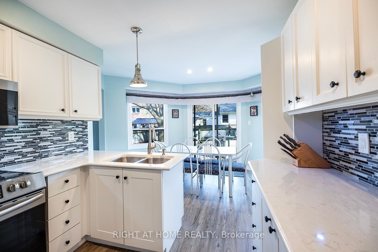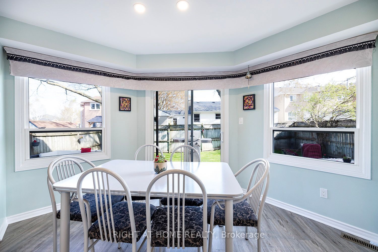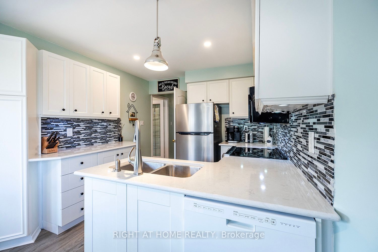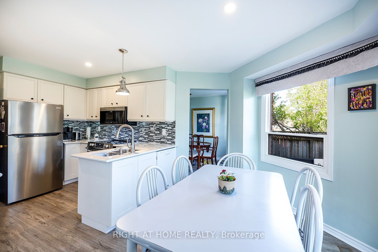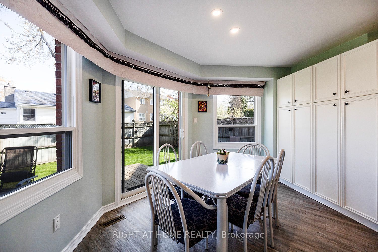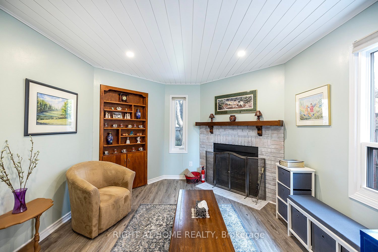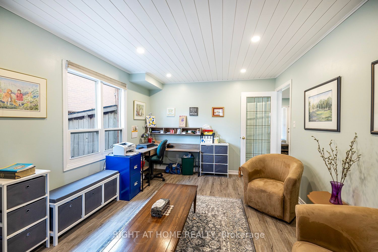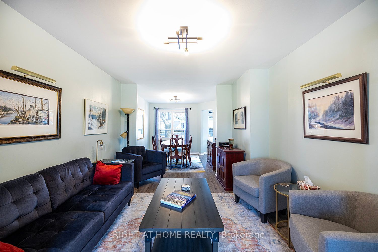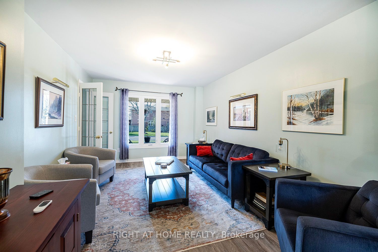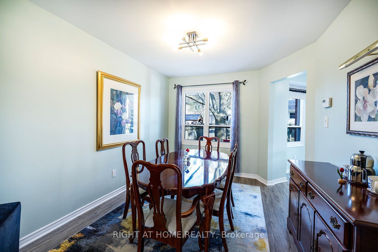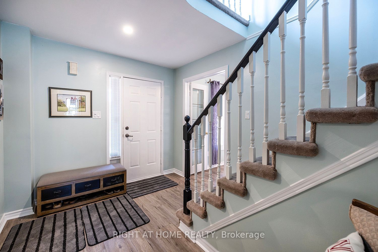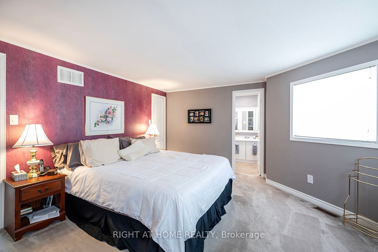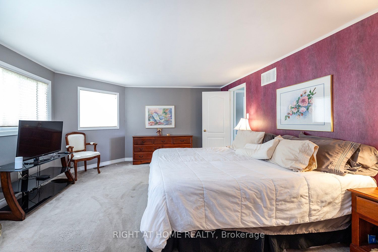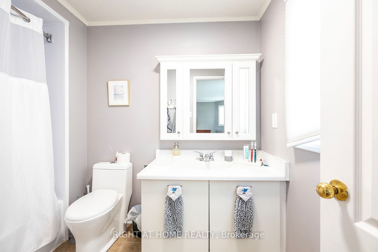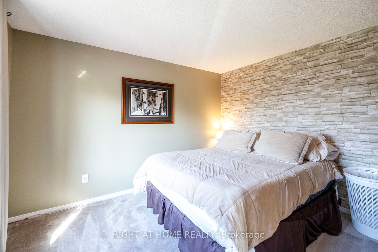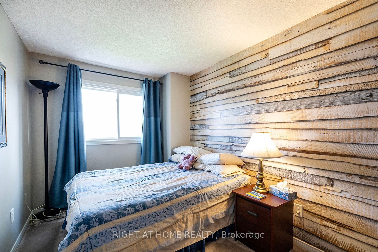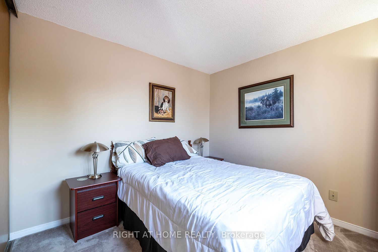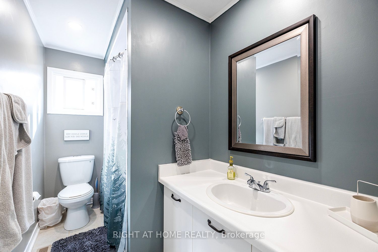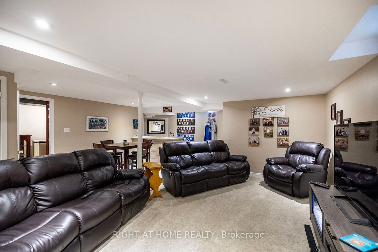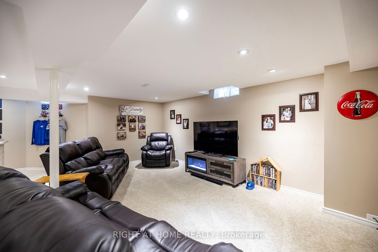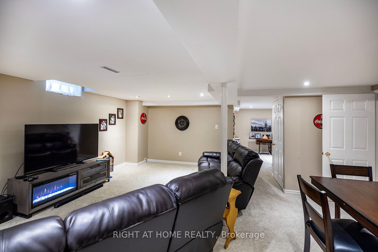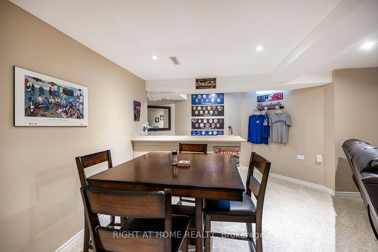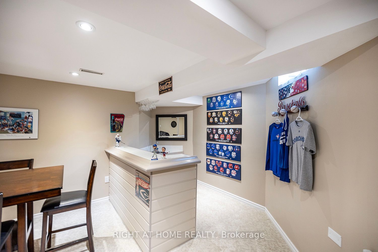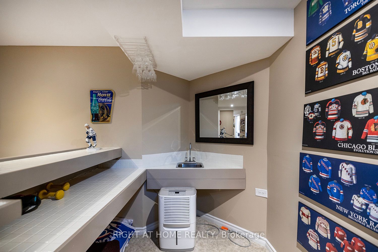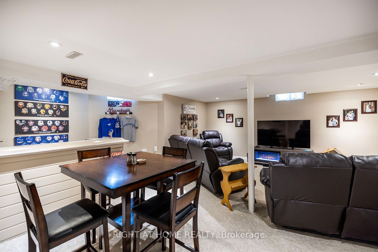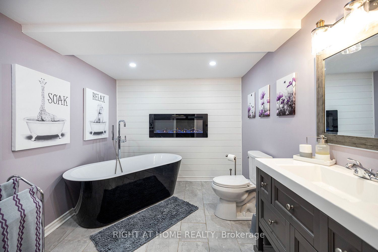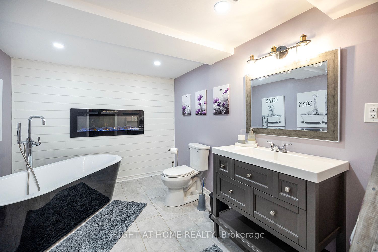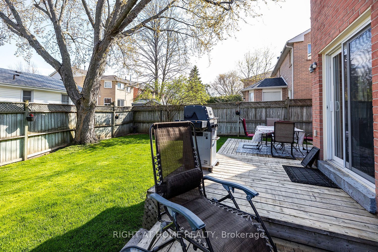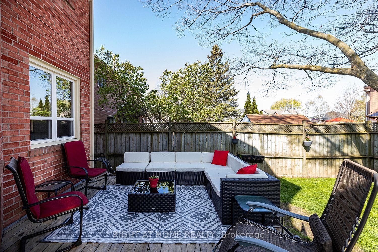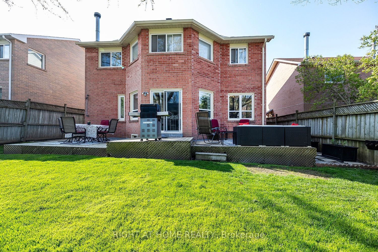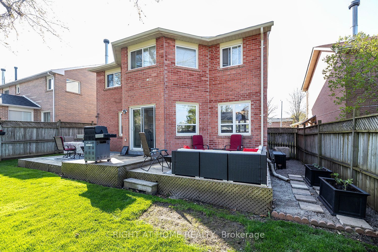- Ontario
- Oshawa
765 Barnes Cres
SoldCAD$xxx,xxx
CAD$979,000 Asking price
765 Barnes CresOshawa, Ontario, L1J8K1
Sold
446(2+4)| 2000-2500 sqft
Listing information last updated on Thu Oct 17 2024 10:16:19 GMT-0400 (Eastern Daylight Time)

Open Map
Log in to view more information
Go To LoginSummary
IDE9357854
StatusSold
Ownership TypeFreehold
Possession60-90 FLEX TBA
Brokered ByRIGHT AT HOME REALTY
TypeResidential House,Detached
Age
Lot Size47.61 * 103.37 Feet
Land Size4921.3 ft²
Square Footage2000-2500 sqft
RoomsBed:4,Kitchen:1,Bath:4
Parking2 (6) Attached +4
Detail
Building
AppliancesGarage door opener remote(s),Central Vacuum,Water Heater,Blinds,Garage door opener
Basement TypeFull (Finished)
Exterior FinishBrick
Total Finished Area
Utility WaterMunicipal water
Half Bath Total1
Heating FuelNatural gas
Bedrooms Above Ground4
Basement DevelopmentFinished
Construction Style AttachmentDetached
Cooling TypeCentral air conditioning
Flooring TypeLaminate,Carpeted
Foundation TypeConcrete,Poured Concrete
Fireplace PresentTrue
Heating TypeForced air
Size Interior1999.983 - 2499.9795 sqft
Stories Total2
Bathroom Total4
Bedrooms Total4
TypeHouse
Architectural Style2-Storey
FireplaceYes
Property FeaturesPublic Transit,School Bus Route,Park
Rooms Above Grade9
RoofAsphalt Shingle
Heat SourceGas
Heat TypeForced Air
WaterMunicipal
Laundry LevelMain Level
Other StructuresGarden Shed
Land
Size Total Text47.6 x 103.4 FT
Acreagefalse
AmenitiesPublic Transit,Park
SewerSanitary sewer
Size Irregular47.6 x 103.4 FT
Parking
Parking FeaturesPrivate Double
Surrounding
Ammenities Near ByPublic Transit,Park
Community FeaturesSchool Bus
Location DescriptionNORTH / ROSSLAND - WEST / THORNTON
Other
FeaturesFlat site
Den FamilyroomYes
Interior FeaturesAuto Garage Door Remote,Workbench,Central Vacuum,Water Heater
Internet Entire Listing DisplayYes
SewerSewer
BasementFull,Finished
PoolNone
FireplaceY
A/CCentral Air
HeatingForced Air
ExposureN
Remarks
You'll Find Your New All Brick Family Home in the Sought After Community of Northglen, Sitting Right at the North East Whitby Border! Built in 1989, this Beautiful Home Has Been Lovingly Maintained Both Inside and Out! Fantastic Area Features Top Schools, Shopping, Popular Dining and Entertainment! Features Include Gorgeous Luxury Vinyl Tile Floor Throughout Main, Super Family Sized Kitchen Complimented by Loads of Storage and Counter Space, with Convenient Walk Out to a Stunning Treed and Fully Fenced Rear Yard! Here You'll Enjoy Your Privacy on Multiple Decks for Those Family BBQ's You'll Want to Host! Back Inside, Main Floor Family Room Boasts Romantic Wood Burning Fireplace, Light Bright Separate Dining / Living Rooms, (French Doors) Main Floor Mud Room with Laundry Walks Out to Side Yard with Garden Shed and Includes Convenient Interior Access to the Double Garage! Rising from the Main Floor is Your Circular Staircase to Four Generous Bedrooms, all are Light and Bright and Include Double Closets and Large Picture Windows, While Your Primary Bedroom Boasts Four Piece Washroom, Walk In Closet and Great View Overlooking the Rear Yard! Your Entire Family will Love Kicking Back in the Finished Lower Level with Wet Bar, Games Area, Movie Area and Relaxing Spa! No Need to Book Expensive Weekends Away With All This Home Offers! You'll Find Your Approximately Ten Minutes from Either Highway 401 or 407 and Beyond!Rear Decks, Landscaped, Fully Fenced, Tiled Front Verandah, Private Finished Double Driveway, Double Garage has Two Separate Doors and Interior Access!
The listing data is provided under copyright by the Toronto Real Estate Board.
The listing data is deemed reliable but is not guaranteed accurate by the Toronto Real Estate Board nor RealMaster.
Location
Province:
Ontario
City:
Oshawa
Community:
Northglen 10.07.0060
Crossroad:
NORTH / ROSSLAND - WEST / THORNTON
Room
Room
Level
Length
Width
Area
Kitchen
Ground
20.08
9.97
200.26
Breakfast
Ground
20.08
9.97
200.26
Family Room
Ground
16.27
10.89
177.25
Living Room
Ground
12.73
10.99
139.91
Dining Room
Ground
11.98
9.97
119.44
Primary Bedroom
Second
16.47
14.70
242.08
Bedroom 2
Second
9.09
8.89
80.80
Bedroom 3
Second
10.60
8.99
95.26
Bedroom 4
Second
9.09
8.89
80.80
Recreation
Lower
19.39
16.70
323.80
Utility Room
Lower
8.04
8.14
65.40

