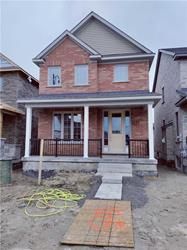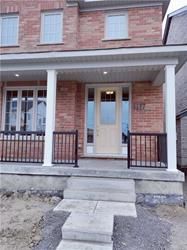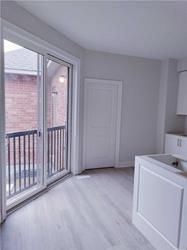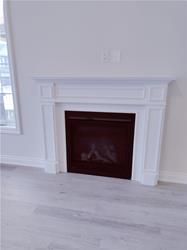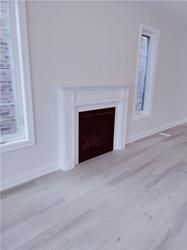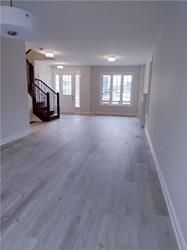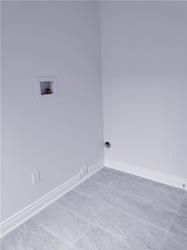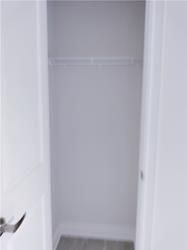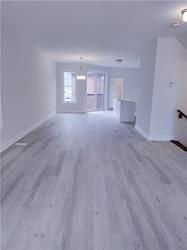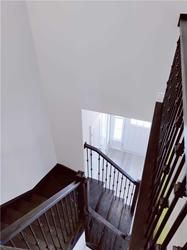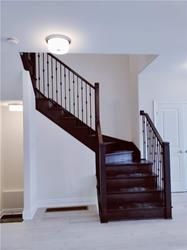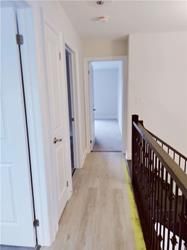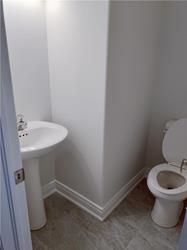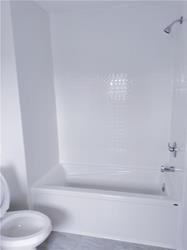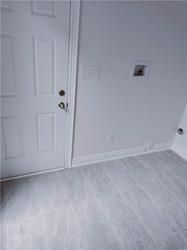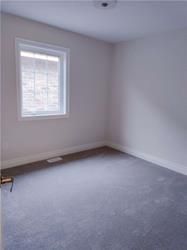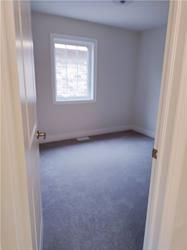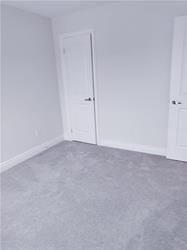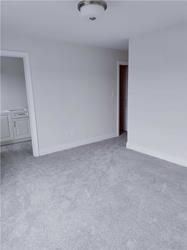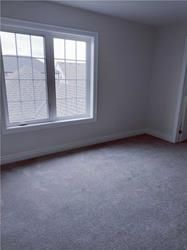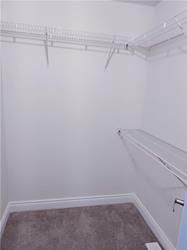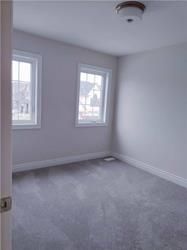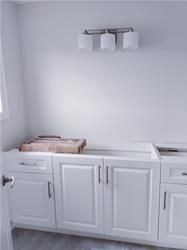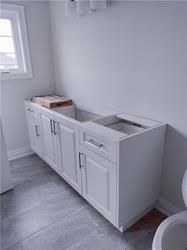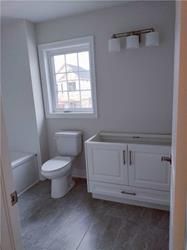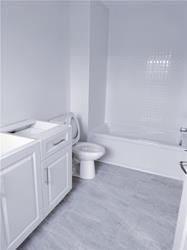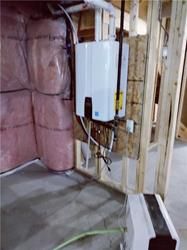- Ontario
- Peterborough
1117 Rippingale Tr
CAD$x,xxx
CAD$3,000 Asking price
1117 Rippingale TrPeterborough, Ontario, K9H0G7
Leased
334(2+2)
Listing information last updated on Sat Nov 30 2024 14:25:59 GMT-0500 (Eastern Standard Time)

Open Map
Log in to view more information
Go To LoginSummary
IDX11143773
StatusLeased
PossessionTBD
Brokered BySAVE MAX DURHAM REALTY
TypeResidential House,Detached
Age 0-5
RoomsBed:3,Kitchen:1,Bath:3
Parking2 (4) Attached +2
Detail
Building
Architectural Style2-Storey
FireplaceYes
Private EntranceYes
Rooms Above Grade8
RoofAsphalt Shingle
Heat SourceGas
Heat TypeForced Air
WaterMunicipal
Parking
Parking FeaturesAvailable
Other
Den FamilyroomYes
Interior FeaturesWater Heater,Storage
Internet Entire Listing DisplayYes
Laundry FeaturesEnsuite
Payment FrequencyMonthly
Payment MethodCheque
SewerSewer
Leased Terms12 Months
Rent IncludesCentral Air Conditioning,Parking
BasementUnfinished
PoolNone
FireplaceY
A/CCentral Air
HeatingForced Air
FurnishedUnfurnished
ExposureS
Remarks
Discover your new home in this beautiful 3-bedroom, 3-bathroom brick house, perfectly situated in the sought-after Northcrest Subdivision. This spacious and modern home offers everything you need for comfortable living, including six high-quality appliances to make your daily routine a breeze. Located close to shopping, with easy access to the highway, and just minutes from the university, this home is ideal for those seeking convenience and lifestyle. Enjoy the best of Peterborough with nearby access to many lakes on the Trent Severn Waterway, the iconic Lift Lock, and a wealth of outdoor activities. Don't miss out on this opportunity to live in a gorgeous, nearly new home that offers both comfort and convenience.Fridge, Stove, Washer & Dryer
The listing data is provided under copyright by the Toronto Real Estate Board.
The listing data is deemed reliable but is not guaranteed accurate by the Toronto Real Estate Board nor RealMaster.
Location
Province:
Ontario
City:
Peterborough
Community:
Northcrest 12.04.0030
Crossroad:
Broadway Blvd. & Chemong Rd.
Room
Room
Level
Length
Width
Area
Bedroom
Second
13.19
11.71
154.48
Bedroom 2
Second
10.99
9.91
108.90
Bedroom 3
Second
9.91
11.52
114.10
Family Room
Ground
18.90
10.01
189.10
Kitchen
Ground
19.39
9.61
186.39

