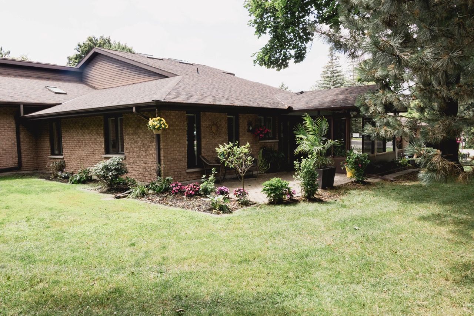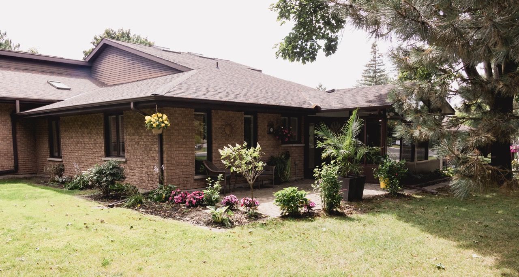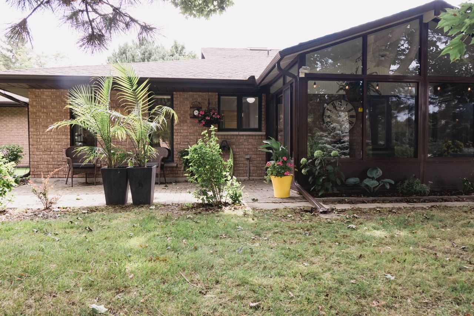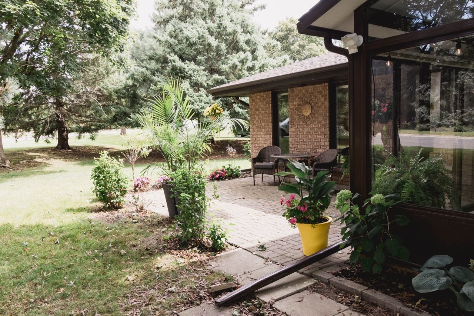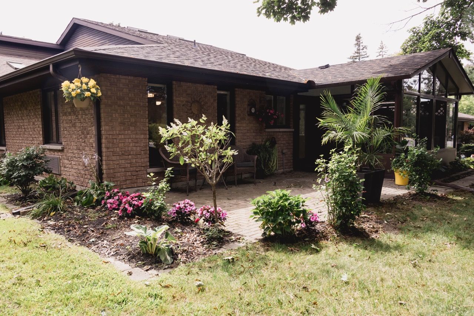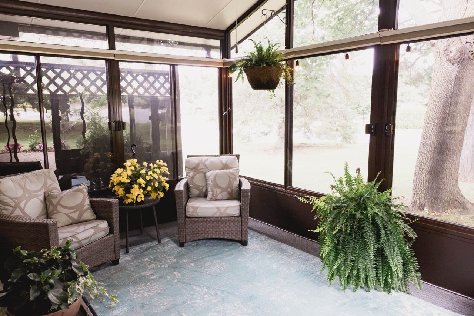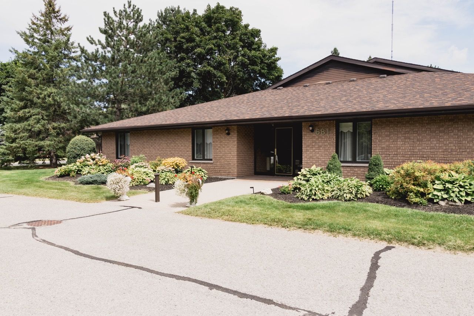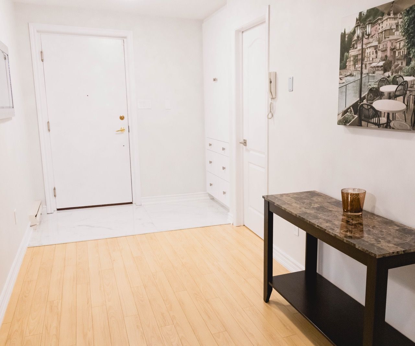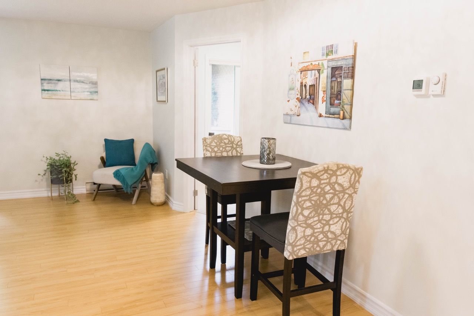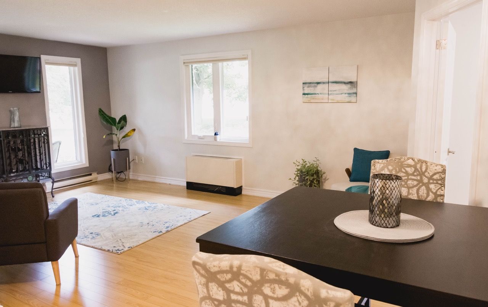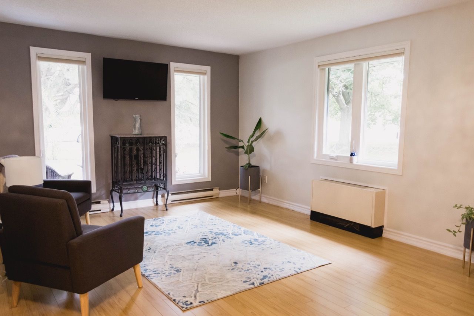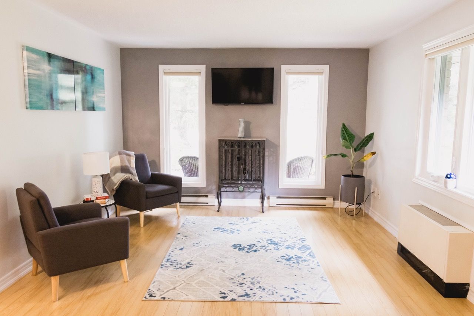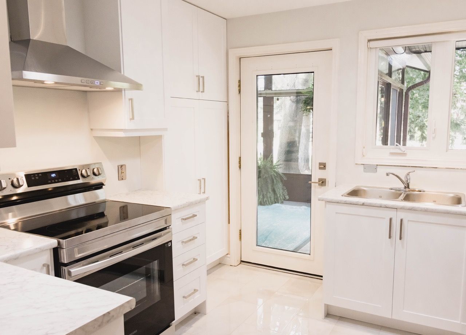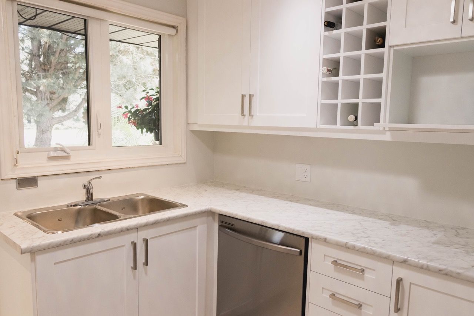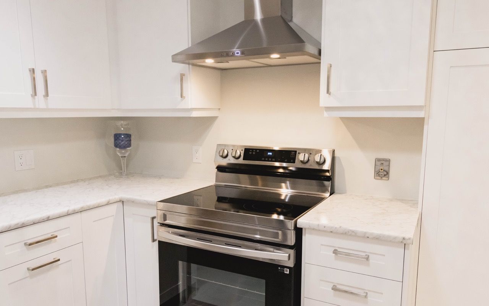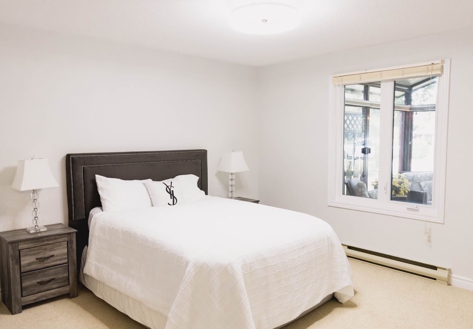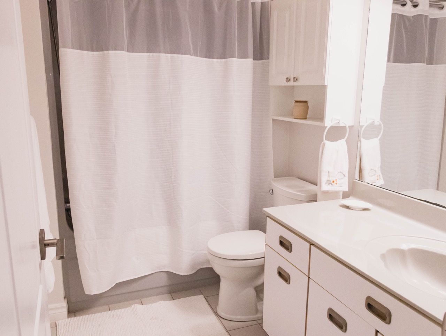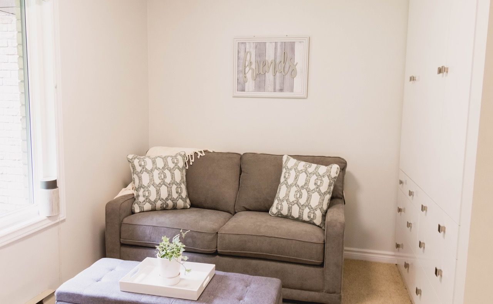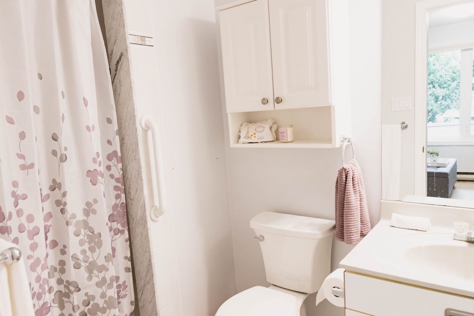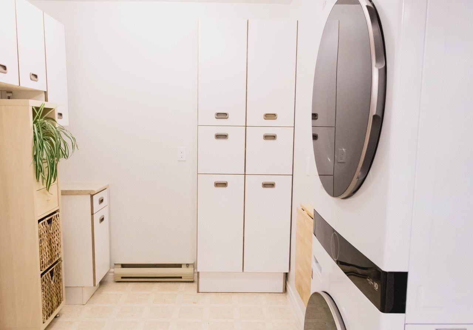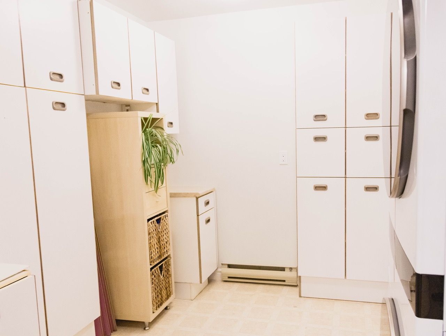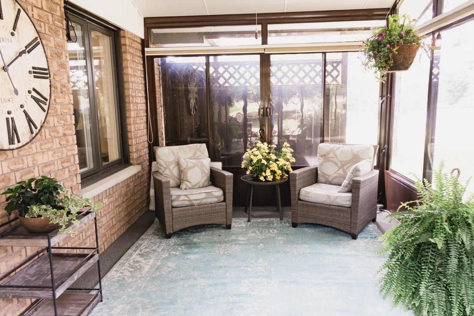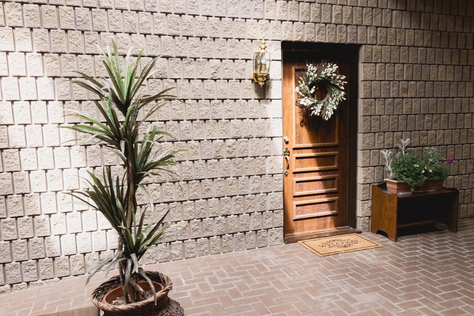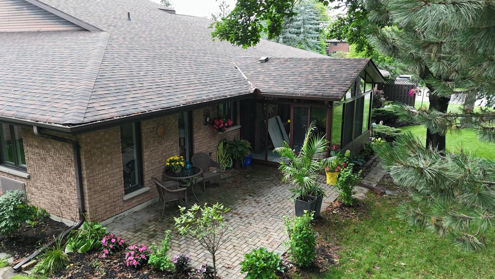- Ontario
- Peterborough
681 Whitaker St
SoldCAD$xxx,xxx
CAD$619,900 Asking price
3 681 Whitaker StPeterborough, Ontario, K9H7K3
Sold
222| 1000-1199 sqft
Listing information last updated on Mon Feb 03 2025 12:22:45 GMT-0500 (Eastern Standard Time)

Open Map
Log in to view more information
Go To LoginSummary
IDX9269047
StatusSold
Ownership TypeCondominium/Strata
PossessionTBD
Brokered ByEXP REALTY
TypeResidential Bungalow,Apartment
Age
Square Footage1000-1199 sqft
RoomsBed:2,Kitchen:1,Bath:2
Parking2 (2) None +2
Maint Fee590.04 / Monthly
Maint Fee InclusionsCommon Elements
Detail
Building
Architectural StyleBungalow
Exterior FinishBrick
Heating TypeBaseboard heaters
AppliancesDishwasher,Dryer,Refrigerator,Stove,Washer
Bathroom Total2
Cooling TypeWall unit
Fireplace PresentFalse
Flooring TypePorcelain Tile
Stories Total1
Total Finished Area
TypeApartment
Bedrooms Total2
Bedrooms Above Ground2
Heating FuelElectric
Size Interior999.992 - 1198.9898 sqft
Architectural StyleBungalow
Rooms Above Grade7
Heat SourceElectric
Heat TypeBaseboard
LockerNone
Land
Acreagefalse
Parking
Parking FeaturesSurface
Surrounding
Community FeaturesPet Restrictions
Location DescriptionArmour Rd,North of Parkhill
Other
FeaturesIn suite Laundry
Interior FeaturesStorage
Internet Entire Listing DisplayYes
Laundry FeaturesIn-Suite Laundry
BasementNone
BalconyTerrace
FireplaceN
A/CWall Unit(s)
HeatingBaseboard
Level1
Unit No.3
ExposureN
Parking SpotsOwned
Corp#PCC plan32
Prop MgmtGuardian Property Management
Remarks
Elegance Throughout. Luxury Meets Nature. Golf, Large Modern 3 Season Sunroom And Maintenance Free Living! Welcome To 681 Whitaker Unit 3. Nestled In PTBO's Vibrant, Highly Sought After East City Community. If You're Looking For A Home That Offers Both Style & Substance, This Condo Is The Perfect Choice. Bright & Spacious 2 Bed 2 Bath Condo Has Been Renovated Throughout To Shine Above The Rest! Step Inside This Stunning Condo, You'll Immediately Be Struck By The Attention To Detail And Quality Of Renovations.This Gem Backs Onto The Third Hole Of The Prestigious Peterborough Golf And Country Club. Perfect For Any Golf Enthusiast. Relax And Unwind In Your Custom, Sunlit, Three Season Sunroom W/Access To Your Own Private Patio, Surrounded By Lush Gardens, Tress And The Golf Course. This Condo Offers the Perfect Blend Of Functionality, Comfort & Style. New Kitchen, Porcelain Tile Floors, Custom Built-In Closets W/Italian Melamine Doors, All New LED Lighting. Spacious Laundry/Storage Room With Lots Of Storage Cabinets For All Your Storage Needs & Brand New High End Washer/Dryer. Secure Building With Convenient One Level Accessible Living. This Condo Is More Than Just A Place To Live - It's A Lifestyle. With It's Beautiful Renovations, Prime Location, And Vibrant Community, It Offers Everything You Need To Enjoy A High-Quality, Comfortable And Convenient Living Experience.New Kitchen, Porcelain Tile Floors, Custom Built-In Closets W/Italian Melamine Doors, All New LED Lighting. Spacious Laundry/Storage Room With Lots Of Storage Cabinets For All Your Storage Needs & Brand New High End Washer/Dryer.
The listing data is provided under copyright by the Toronto Real Estate Board.
The listing data is deemed reliable but is not guaranteed accurate by the Toronto Real Estate Board nor RealMaster.
Location
Province:
Ontario
City:
Peterborough
Community:
Ashburnham 12.04.0050
Crossroad:
Armour Rd, North of Parkhill
Room
Room
Level
Length
Width
Area
Living Room
Main
12.40
19.59
242.90
Dining Room
Main
8.17
9.15
74.78
Kitchen
Main
9.97
10.20
101.77
Primary Bedroom
Main
12.47
14.11
175.88
Bedroom
Main
10.04
11.06
111.00
Laundry
Main
12.43
9.42
117.08
Sunroom
Main
10.01
14.99
150.03

