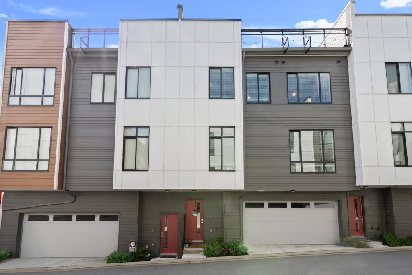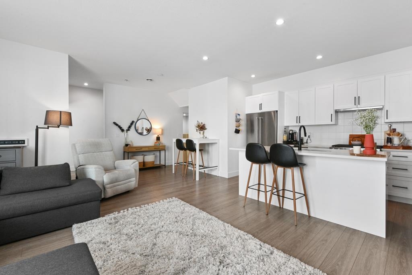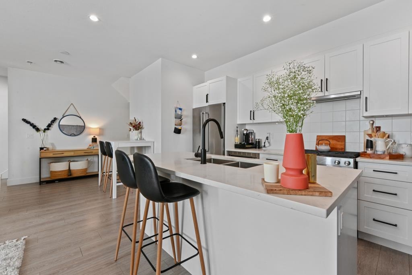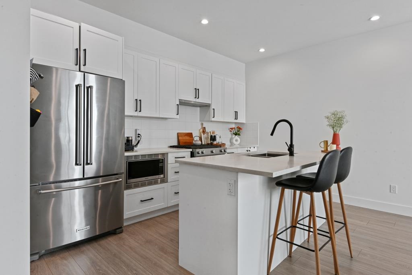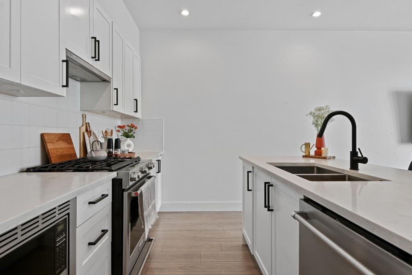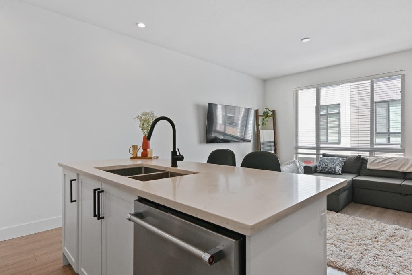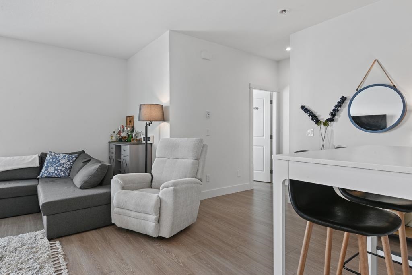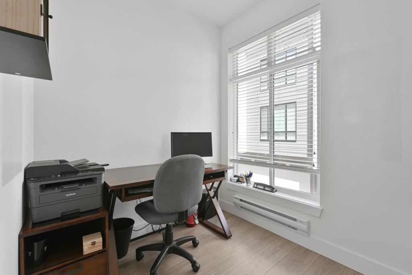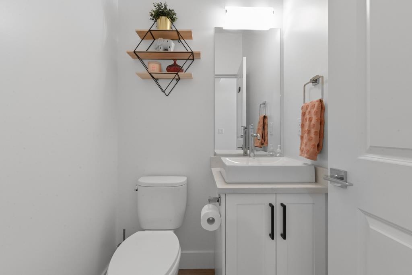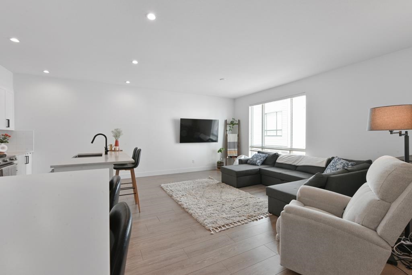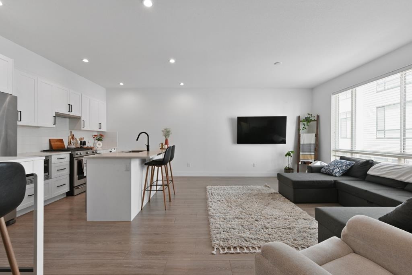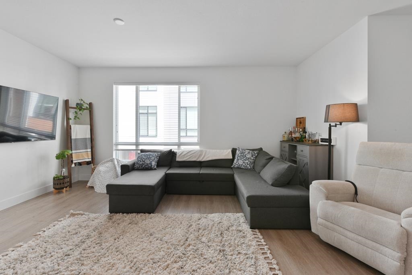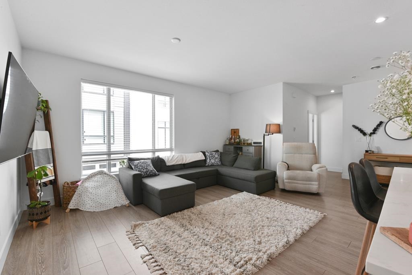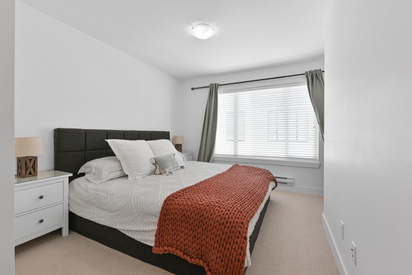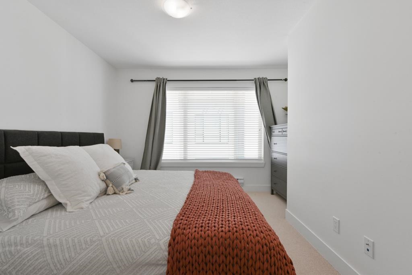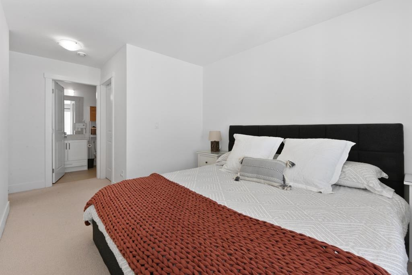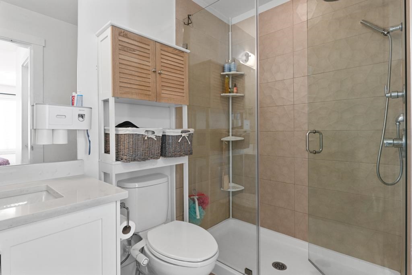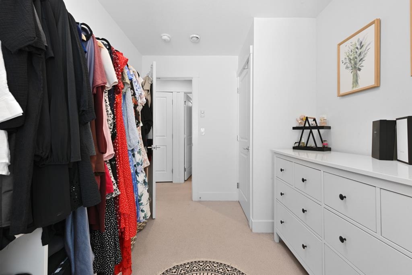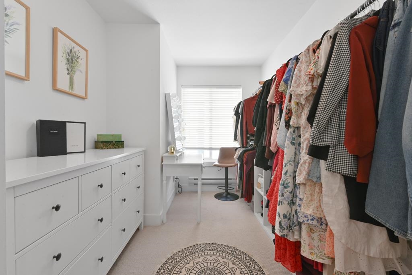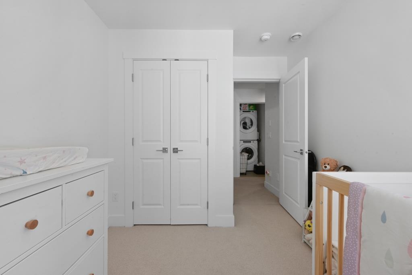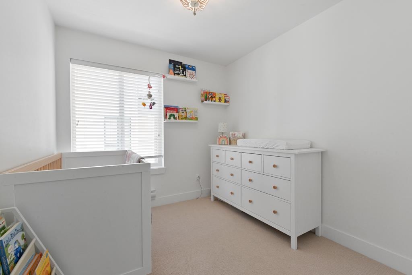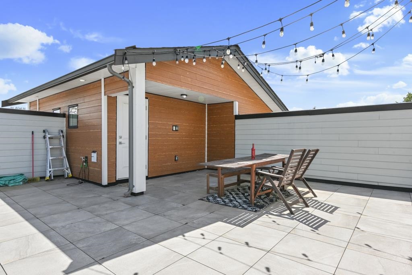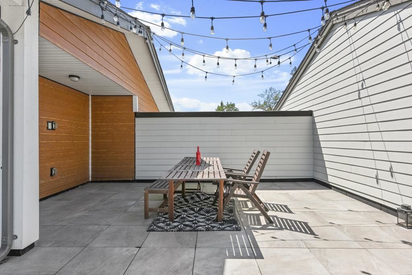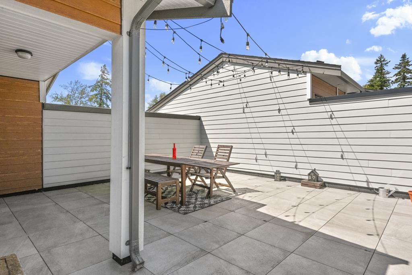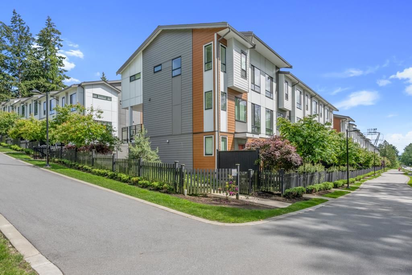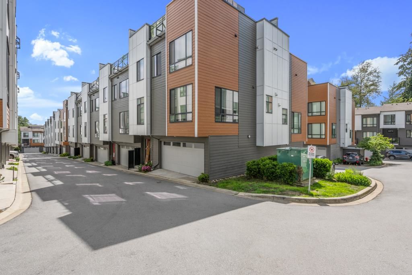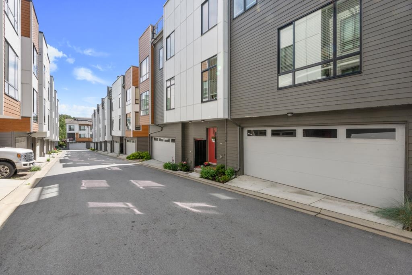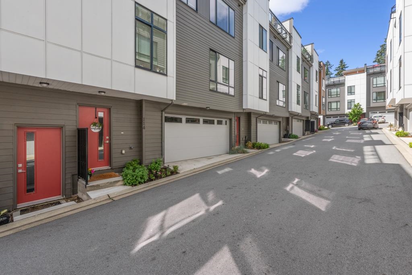- British Columbia
- Surrey
16433 19 Ave
CAD$899,000
CAD$899,000 Asking price
114 16433 19 AveSurrey, British Columbia, V3Z0Z1
Delisted · Terminated ·
332(2)| 1450 sqft
Listing information last updated on Fri Dec 06 2024 13:33:42 GMT-0500 (Eastern Standard Time)

Open Map
Log in to view more information
Go To LoginSummary
IDR2927090
StatusTerminated
Ownership TypeFreehold Strata
Brokered ByeXp Realty of Canada, Inc.
TypeResidential Townhouse,Attached,Residential Attached
AgeConstructed Date: 2019
Square Footage1450 sqft
RoomsBed:3,Kitchen:1,Bath:3
Parking2 (2)
Maint Fee370.73 / Monthly
Detail
Building
Total Finished Area
AppliancesWasher,Dryer,Refrigerator,Stove,Dishwasher,Garage door opener,Microwave
Basement TypeNone
FixtureDrapes/Window coverings
TypeRow / Townhouse
Utility WaterMunicipal water
AmenitiesClubhouse,Exercise Centre
Heating TypeBaseboard heaters
Size Interior1450 sqft
Bedrooms Total3
Age5 years
Architectural Style3 Level
Construction Style AttachmentAttached
Bathroom Total3
Fireplace PresentFalse
Heating FuelElectric
Stories Total3
Outdoor AreaRooftop Deck
Floor Area Finished Main Floor621
Floor Area Finished Total1450
Floor Area Finished Above Main726
Floor Area Finished Blw Main103
Legal DescriptionSTRATA LOT 84, PLAN EPS5606, SECTION 13, TOWNSHIP 1, NEW WESTMINSTER LAND DISTRICT, TOGETHER WITH AN INTEREST IN THE COMMON PROPERTY IN PROPORTION TO THE UNIT ENTITLEMENT OF THE STRATA LOT AS SHOWN ON FORM V
Bath Ensuite Of Pieces3
TypeTownhouse
FoundationConcrete Slab
Titleto LandFreehold Strata
Fireplace FueledbyNone
No Floor Levels3
Floor FinishMixed
RoofAsphalt
Tot Unitsin Strata Plan183
ConstructionFrame - Wood
Storeysin Building3
SuiteNone
Exterior FinishFibre Cement Board,Vinyl,Wood
FlooringMixed
Above Grade Finished Area1347
AppliancesWasher/Dryer,Dishwasher,Disposal,Refrigerator,Cooktop,Microwave
Stories Total3
Association AmenitiesClubhouse,Exercise Centre,Trash,Maintenance Grounds,Management,Recreation Facilities,Snow Removal,Water
Rooms Total7
Building Area Total1450
GarageYes
Main Level Bathrooms1
Patio And Porch FeaturesRooftop Deck
Window FeaturesWindow Coverings
Lot FeaturesCentral Location,Near Golf Course,Recreation Nearby
Basement
Basement AreaNone
Land
Acreagefalse
SewerSanitary sewer,Storm sewer
Directional Exp Rear YardWest
Parking
ParkingGarage,Visitor Parking
Parking AccessFront
Parking TypeGarage; Double,Visitor Parking
Parking FeaturesGarage Double,Guest,Front Access,Garage Door Opener
Utilities
Tax Utilities IncludedNo
Water SupplyCity/Municipal
Features IncludedClthWsh/Dryr/Frdg/Stve/DW,Disposal - Waste,Drapes/Window Coverings,Garage Door Opener,Microwave
Fuel HeatingBaseboard,Electric
Surrounding
Community FeaturesShopping Nearby
Community FeaturesShopping Nearby
Other
AssociationYes
Internet Entire Listing DisplayYes
SewerPublic Sewer,Sanitary Sewer,Storm Sewer
Pid030-866-871
Sewer TypeCity/Municipal
Cancel Effective Date2024-12-05
Site InfluencesCentral Location,Golf Course Nearby,Recreation Nearby,Shopping Nearby
Property DisclosureYes
Services ConnectedElectricity,Natural Gas,Sanitary Sewer,Storm Sewer,Water
Rain ScreenFull
of Pets2
Broker ReciprocityYes
Fixtures RemovedNo
Fixtures Rented LeasedNo
Flood PlainNo
Mgmt Co NameStrataco Management Ltd
Mgmt Co Phone604-294-4141
CatsYes
DogsYes
Maint Fee IncludesGarbage Pickup,Gardening,Management,Recreation Facility,Snow removal,Water
BasementNone
HeatingBaseboard,Electric
Level3
Unit No.114
ExposureW
Remarks
Introducing a stunning 3-bedroom, 3-bathroom and den townhome nestled in the heart of South Surrey's Berkeley Village. Built in 2019, this modern 1,450 sq. ft. residence offers an open floor plan with an abundance of natural light, 9'high ceilings, and premium finishes. The chef-inspired kitchen is outfitted with KitchenAid stainless steel appliances, including a 5-burner gas range and a double-door fridge with water and ice dispensers. Entertain in style with a spacious rooftop deck, perfect for gatherings. Close to all amenities including schools, shopping(Grandview Corners), recreation & aquatic centre, public transit, golf courses, Hwy 99 and the White Rock Pier/Beach. Coming soon just minutes away from Berkley Village a new COSTCO! Call Today to set up your private viewing!
This representation is based in whole or in part on data generated by the Chilliwack District Real Estate Board, Fraser Valley Real Estate Board or Greater Vancouver REALTORS®, which assumes no responsibility for its accuracy.
Location
Province:
British Columbia
City:
Surrey
Community:
Grandview Surrey
Room
Room
Level
Length
Width
Area
Kitchen
Main
8.99
13.75
123.58
Dining Room
Main
12.76
10.99
140.27
Living Room
Main
12.50
17.49
218.59
Den
Main
9.91
8.50
84.19
Primary Bedroom
Above
9.51
11.52
109.57
Bedroom
Above
7.51
10.01
75.18
Bedroom
Above
8.50
8.50
72.21

