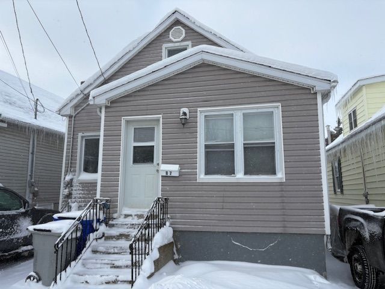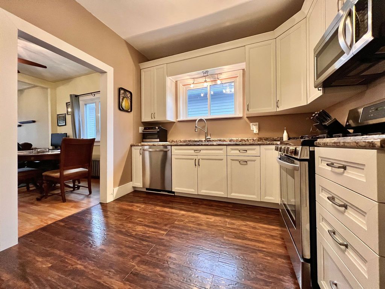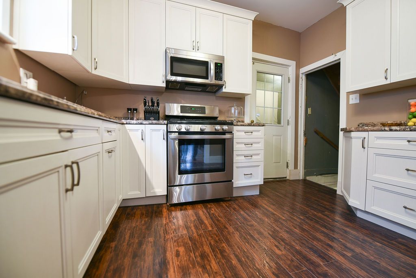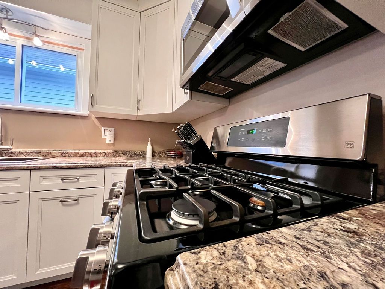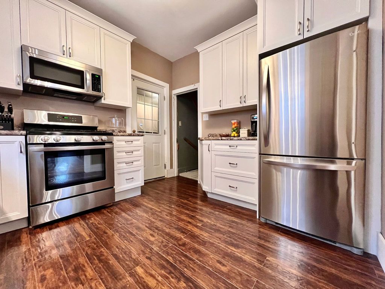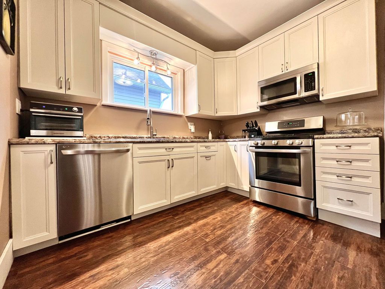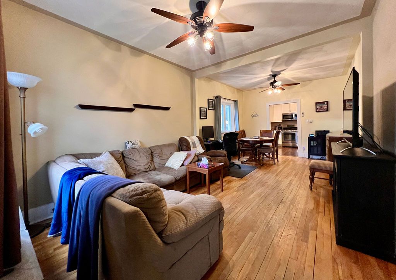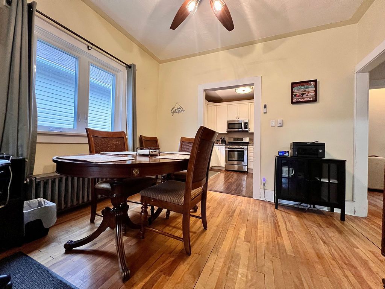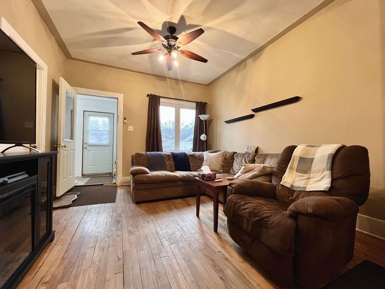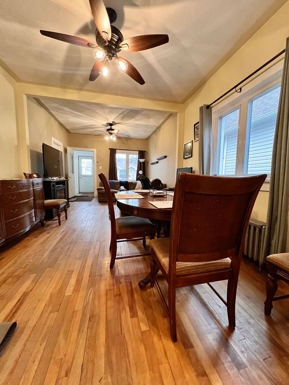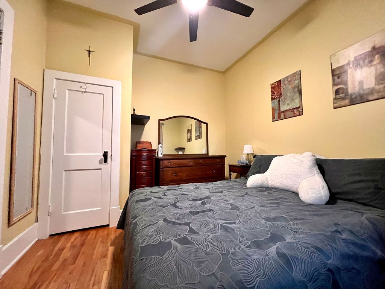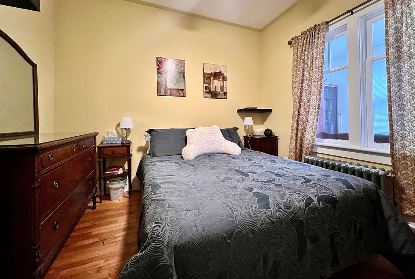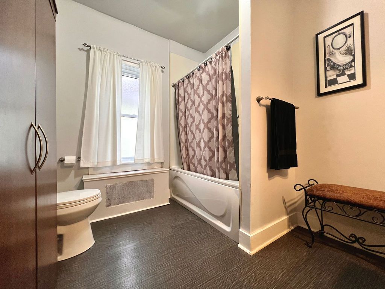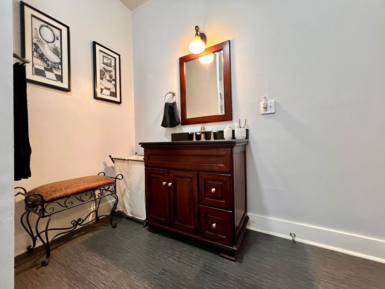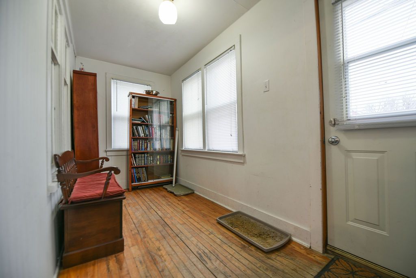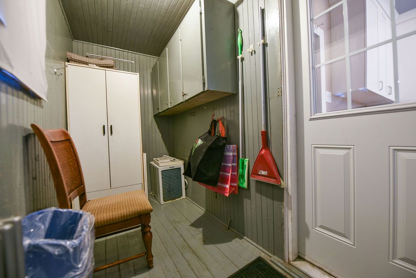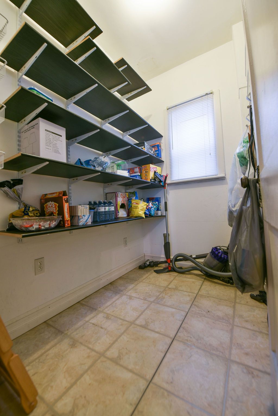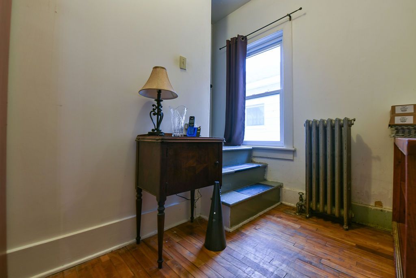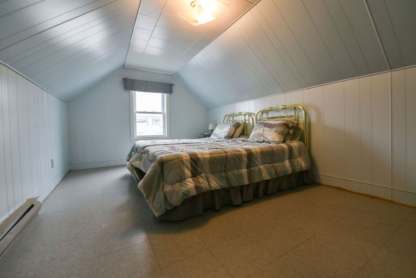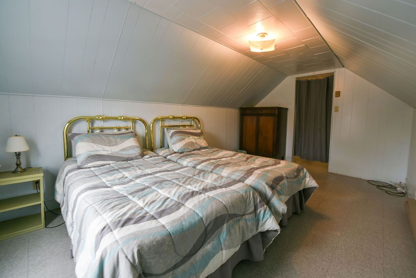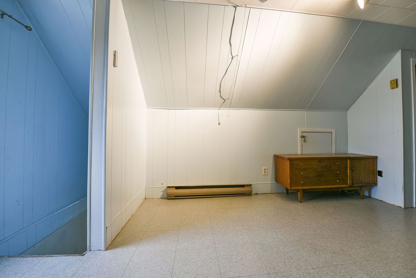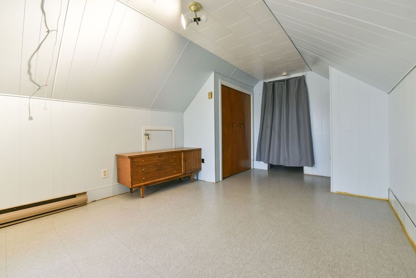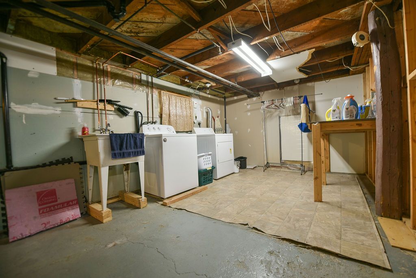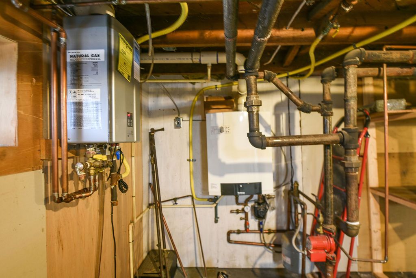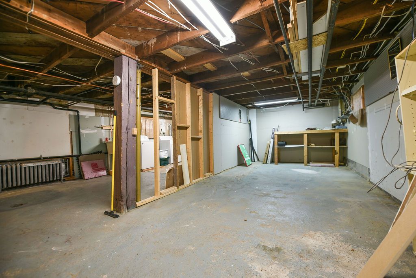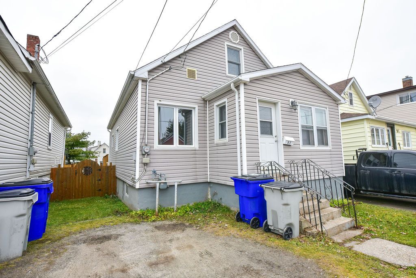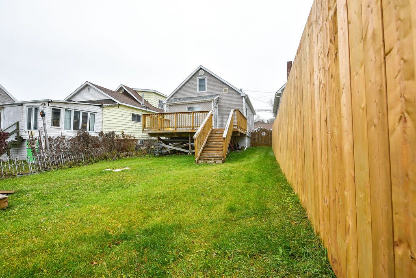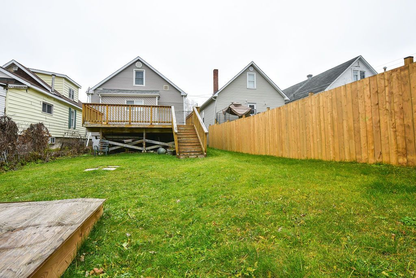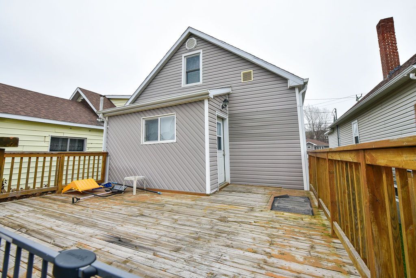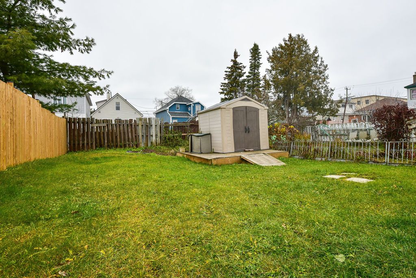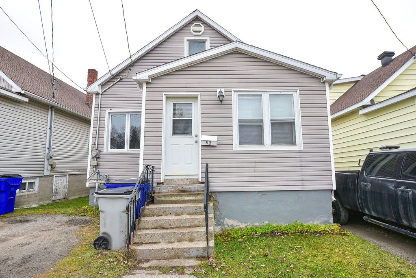- Ontario
- Timmins
87 Balsam St N
SoldCAD$xxx,xxx
CAD$169,900 Asking price
87 Balsam St NTimmins, Ontario, P4N6G6
Sold
311(0+1)| 1100-1500 sqft
Listing information last updated on Mon Jan 27 2025 10:40:13 GMT-0500 (Eastern Standard Time)

Open Map
Log in to view more information
Go To LoginSummary
IDT10433631
StatusSold
PossessionImmediate
Brokered ByREVEL REALTY INC.
TypeResidential House,Detached
Age 51-99
Lot Size30 * 120 Feet
Land Size3600 ft²
Square Footage1100-1500 sqft
RoomsBed:3,Kitchen:1,Bath:1
Detail
Building
Architectural Style1 1/2 Storey
Property FeaturesPublic Transit
Rooms Above Grade5
RoofAsphalt Shingle
Exterior FeaturesDeck
Heat SourceGas
Heat TypeWater
WaterMunicipal
Laundry LevelLower Level
Other StructuresGarden Shed
Sewer YNAYes
Water YNAYes
Telephone YNAAvailable
Land
Lot ShapeRectangular
Lot Size Range Acres< .50
Parking
Parking FeaturesPrivate
Utilities
Electric YNAYes
Other
Interior FeaturesStorage,On Demand Water Heater
Internet Entire Listing DisplayYes
SewerSewer
BasementFull,Unfinished
PoolNone
FireplaceN
A/CNone
HeatingWater
TVAvailable
ExposureW
Remarks
This charming 1.5-storey home offers over 1150 sq ft of living space with 3 bedrooms and 1 bathroom, perfect for families or first-time buyers. The updated kitchen and 9-foot ceilings on the main floor create a bright, inviting atmosphere, and all appliances are included for your convenience. Enjoy the efficiency of on-demand hot water and boiler heating, along with the peace of mind of recent updates, including roof shingles replaced in 2024. The unfinished basement is a blank slate ready for your personal touch, while the large backyard deck and shed add outdoor appeal. Move in and enjoy this well-maintained home with immediate possession available!YB 1934 (MPAC); AGSG 1167 (does not include front and rear porches); Property Code 301; Heat $1227.59/12 mths; Hydro $1098.97/12 mths; Water/Sewer 2024 $1239.14
The listing data is provided under copyright by the Toronto Real Estate Board.
The listing data is deemed reliable but is not guaranteed accurate by the Toronto Real Estate Board nor RealMaster.
Location
Province:
Ontario
City:
Timmins
Community:
Tne-Central 15.13.0040
Crossroad:
Between Fifth AVE and Sixth AVE
Room
Room
Level
Length
Width
Area
Living Room
Main
12.37
11.45
141.62
Dining Room
Main
11.48
11.22
128.84
Kitchen
Main
11.45
10.07
115.33
Pantry
Main
6.79
5.15
34.98
Primary Bedroom
Main
10.89
9.84
107.21
Bedroom 2
Second
18.31
9.94
181.99
Bedroom 3
Second
15.45
9.94
153.62

