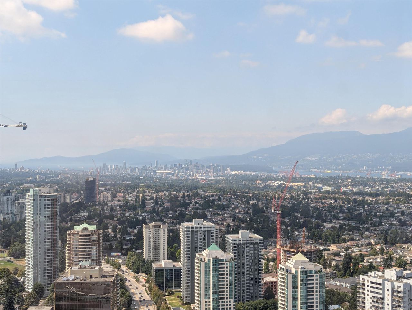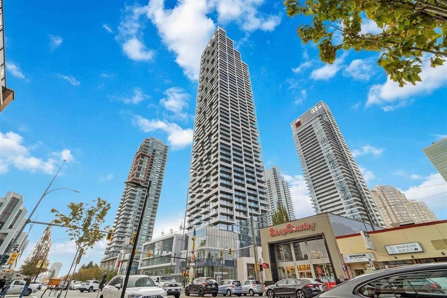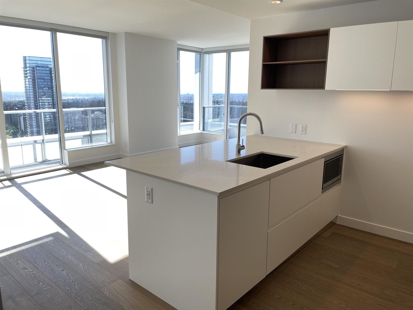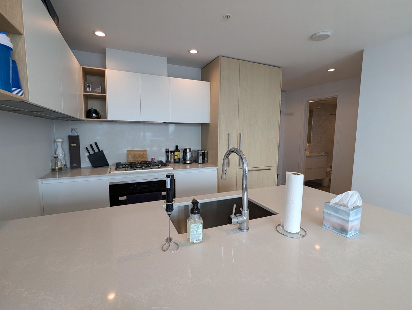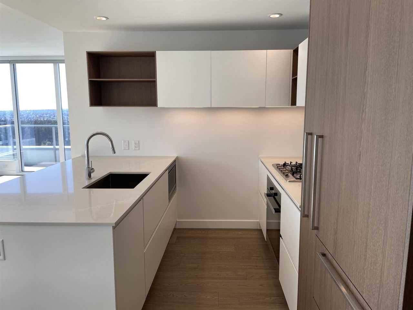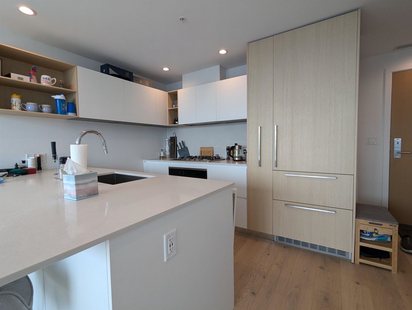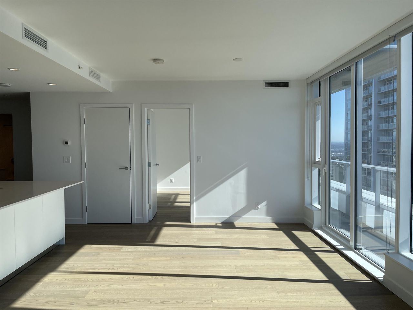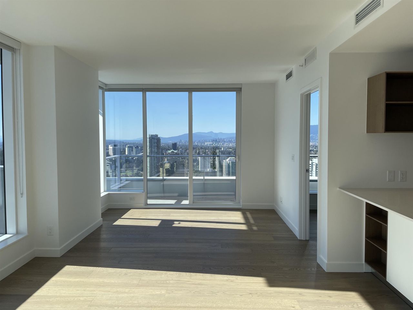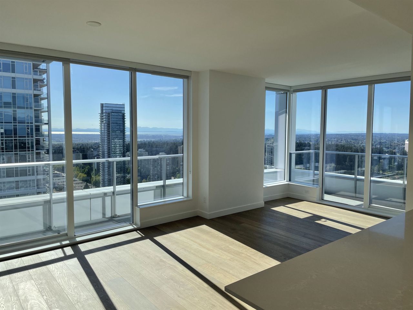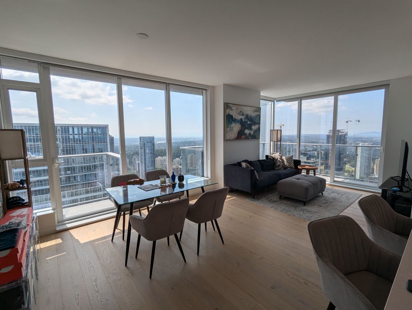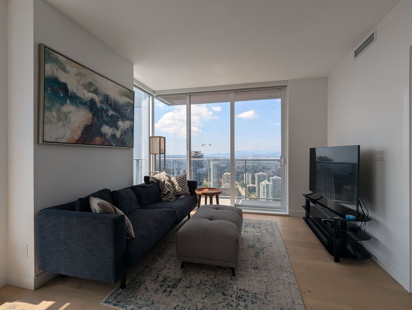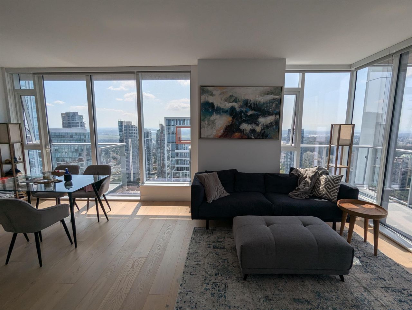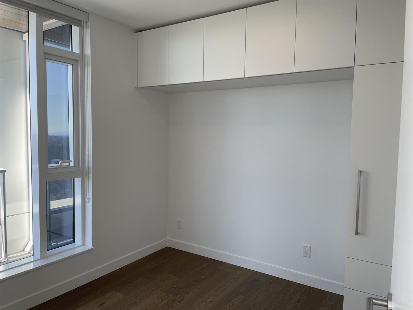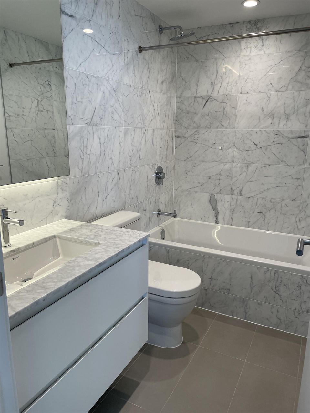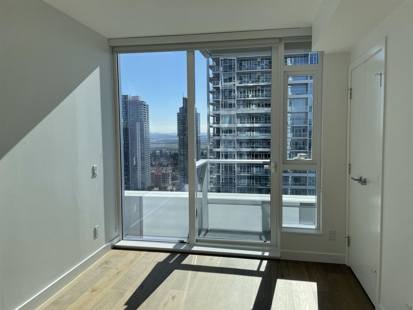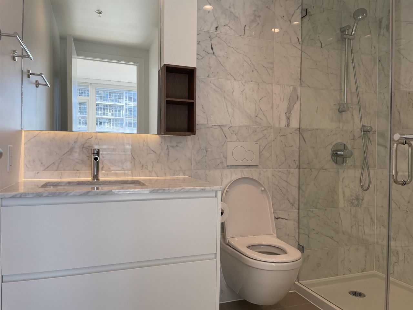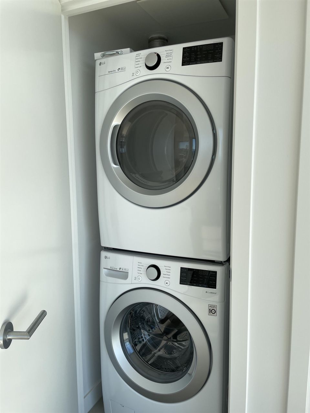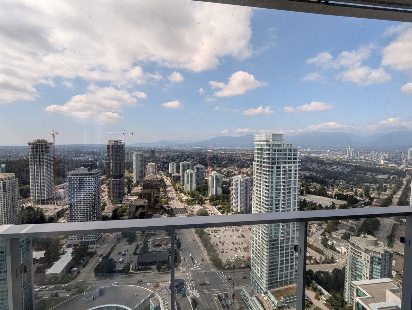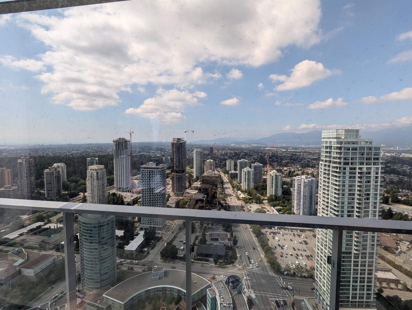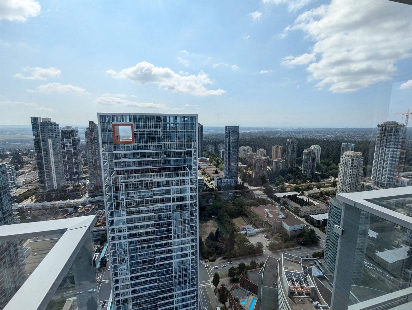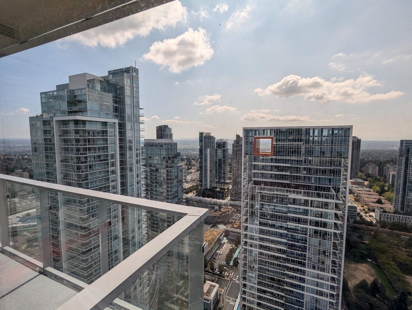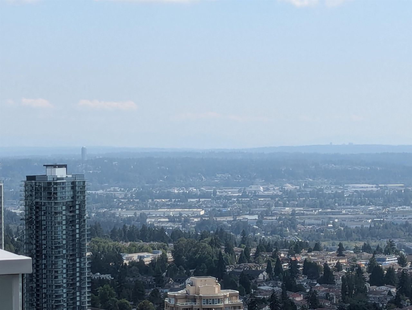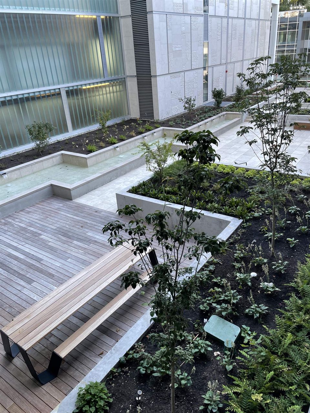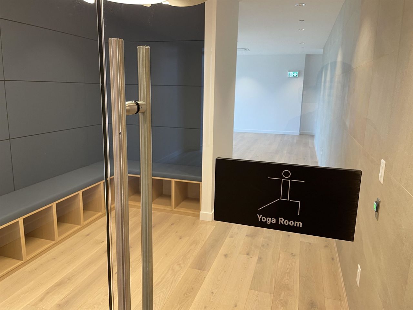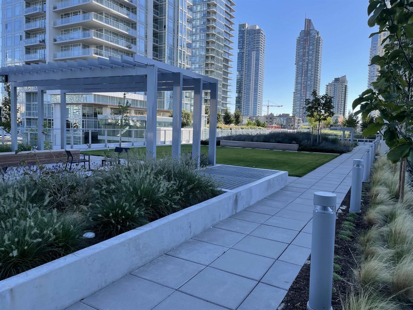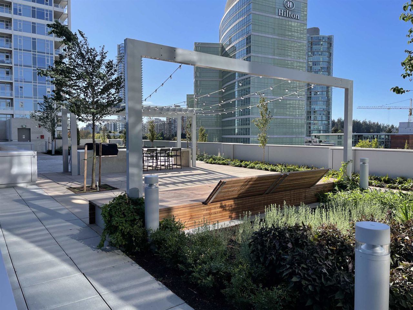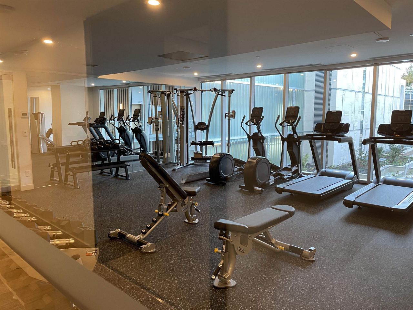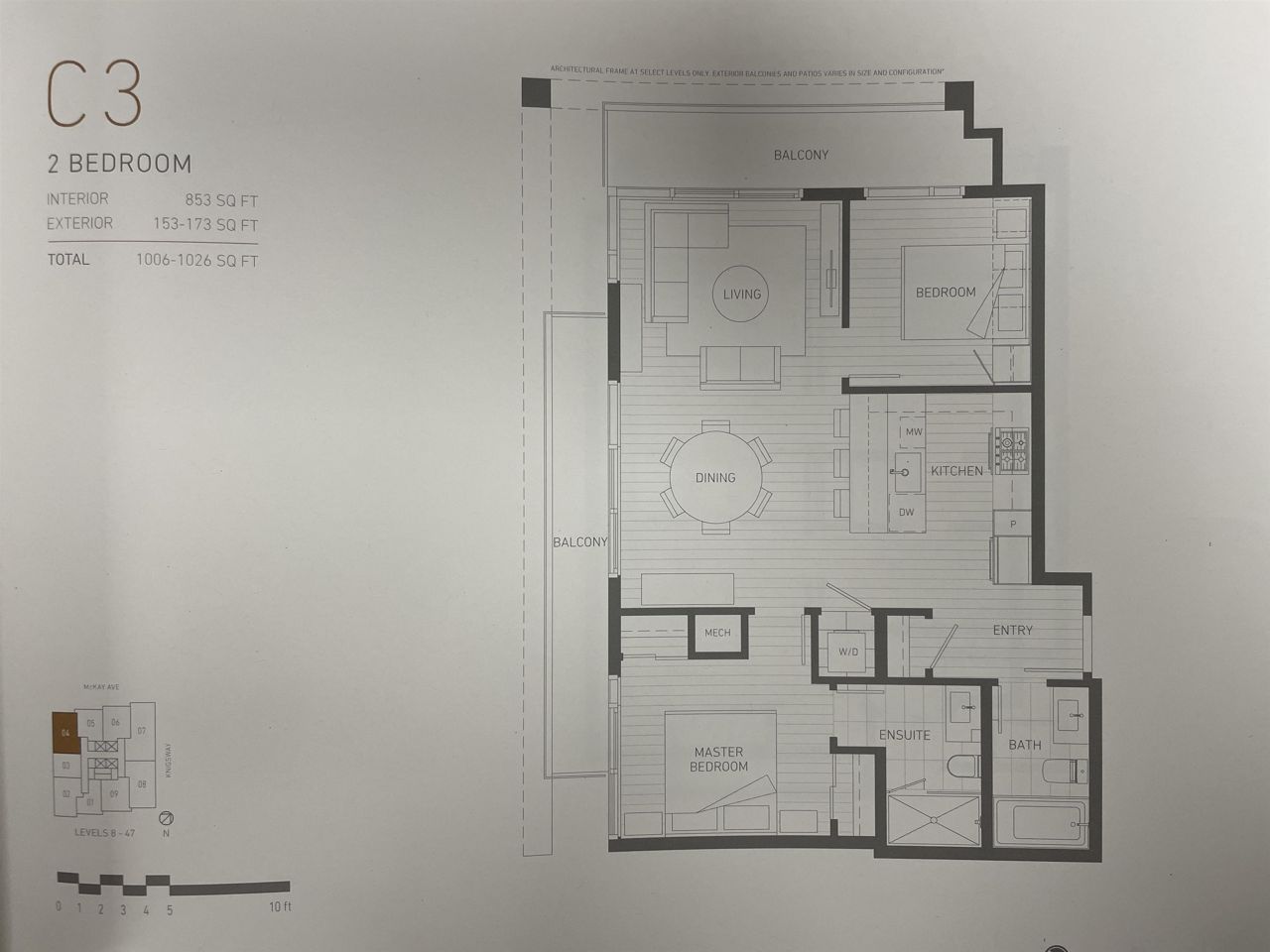- British Columbia
- Burnaby
6000 Mckay Ave
CAD$1,199,000
CAD$1,199,000 Asking price
4504 6000 Mckay AveBurnaby, British Columbia, V5H0K2
Delisted · Expired ·
222| 853 sqft
Listing information last updated on Wed Jan 01 2025 06:03:52 GMT-0500 (Eastern Standard Time)

Open Map
Log in to view more information
Go To LoginSummary
IDR2913846
StatusExpired
Ownership TypeFreehold Strata
Brokered BySutton Group - Vancouver First Realty
TypeResidential Apartment,Multi Family,Residential Attached
AgeConstructed Date: 2022
Square Footage853 sqft
RoomsBed:2,Kitchen:1,Bath:2
Parking2 (2)
Maint Fee507.45 / Monthly
Detail
Building
TypeApartment
AppliancesAll,Intercom
Constructed Date2022
Heating TypeHeat Pump
Size Interior853 sqft
Total Finished Area
Bathroom Total2
Bedrooms Total2
AmenitiesExercise Centre,Guest Suite,Laundry - In Suite
Cooling TypeAir Conditioned
Fireplace PresentFalse
Fire ProtectionSmoke Detectors,Sprinkler System-Fire
Outdoor AreaBalcny(s) Patio(s) Dck(s)
Floor Area Finished Main Floor853
Floor Area Finished Total853
Legal DescriptionSTRATA LOT 386, PLAN EPS8411, DISTRICT LOT 153, GROUP 1, NEW WESTMINSTER LAND DISTRICT, TOGETHER WITH AN INTEREST IN THE COMMON PROPERTY IN PROPORTION TO THE UNIT ENTITLEMENT OF THE STRATA LOT AS SHOWN ON FORM V
Bath Ensuite Of Pieces6
TypeApartment/Condo
FoundationConcrete Perimeter
LockerYes
Unitsin Development422
Titleto LandFreehold Strata
No Floor Levels1
Floor FinishLaminate,Tile
RoofOther
Tot Unitsin Strata Plan422
ConstructionConcrete
Storeysin Building52
SuiteNone
Exterior FinishConcrete,Glass,Mixed
FlooringLaminate,Tile
Exterior FeaturesGarden,Balcony
Above Grade Finished Area853
AppliancesWasher/Dryer,Dishwasher,Refrigerator,Cooktop,Microwave
Common WallsNo One Above
Stories Total52
Association AmenitiesExercise Centre,Concierge,Caretaker,Maintenance Grounds,Gas,Heat,Hot Water,Management,Recreation Facilities
Rooms Total5
Building Area Total853
GarageYes
Main Level Bathrooms2
Patio And Porch FeaturesPatio,Deck
Lot FeaturesCentral Location,Recreation Nearby
Basement
Basement AreaNone
Land
Size Irregular0
Size Total0
Size Total Text0
Acreagefalse
AmenitiesRecreation,Shopping
Landscape FeaturesGarden Area
Parking
Parking AccessSide
Parking TypeGarage; Underground
Parking FeaturesUnderground,Side Access,Garage Door Opener
Utilities
Tax Utilities IncludedNo
Water SupplyCity/Municipal
Features IncludedAir Conditioning,ClthWsh/Dryr/Frdg/Stve/DW,Garage Door Opener,Heat Recov. Vent.,Intercom,Microwave,Smoke Alarm,Sprinkler - Fire
Fuel HeatingHeat Pump
Surrounding
Ammenities Near ByRecreation,Shopping
Community FeaturesShopping Nearby
Exterior FeaturesGarden,Balcony
View TypeView
Community FeaturesShopping Nearby
Other
FeaturesCentral location,Elevator
Laundry FeaturesIn Unit
Security FeaturesSmoke Detector(s),Fire Sprinkler System
AssociationYes
Internet Entire Listing DisplayYes
Interior FeaturesElevator,Guest Suite
SewerPublic Sewer,Sanitary Sewer,Storm Sewer
Pid031-729-894
Sewer TypeCity/Municipal
Site InfluencesCentral Location,Recreation Nearby,Shopping Nearby
Property DisclosureYes
Services ConnectedElectricity,Natural Gas,Sanitary Sewer,Storm Sewer,Water
View SpecifyMountain, City & Water View
of Pets2
Broker ReciprocityYes
Fixtures RemovedNo
Fixtures Rented LeasedNo
Mgmt Co NameAWM
Mgmt Co Phone604-685-3227
CatsYes
DogsYes
Maint Fee IncludesCaretaker,Gardening,Gas,Heat,Hot Water,Management,Recreation Facility
Short Term Lse DetailsBylaw restrictions
Prop Disclosure StatementAvailable upon accepted offer
BasementNone
A/CCentral Air,Air Conditioning
HeatingHeat Pump
Level1
Unit No.4504
Remarks
Gorgeous corner unit with 2 bedrooms plus 2 bathrooms in the centrally located Station Square Tower 6! Beautiful and spacious layout overlooking the breathtaking panoramic mountains, city and water views. European branded appliances, central heating/cooling, multiple balconies, concierge service and much more. Bonus 2 parking spots! Book your viewing today!
This representation is based in whole or in part on data generated by the Chilliwack District Real Estate Board, Fraser Valley Real Estate Board or Greater Vancouver REALTORS®, which assumes no responsibility for its accuracy.
Location
Province:
British Columbia
City:
Burnaby
Community:
Metrotown
Room
Room
Level
Length
Width
Area
Living Room
Main
11.58
11.09
128.43
Dining Room
Main
11.58
10.43
120.83
Kitchen
Main
8.01
10.07
80.63
Primary Bedroom
Main
9.25
10.99
101.69
Bedroom
Main
9.42
9.51
89.59

