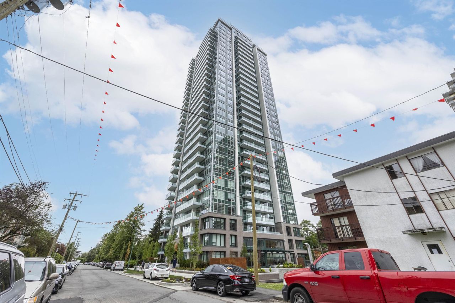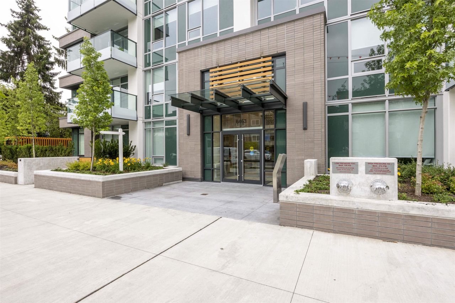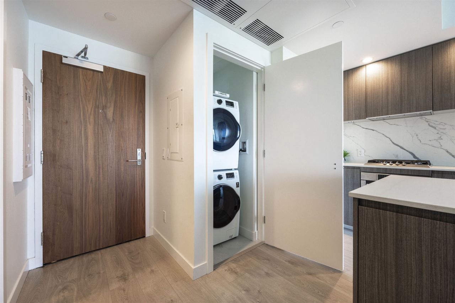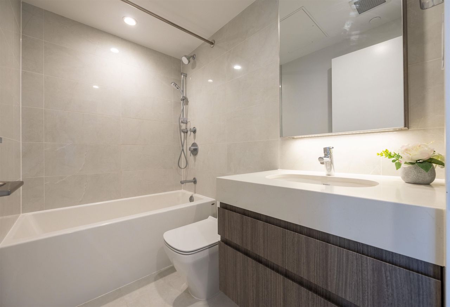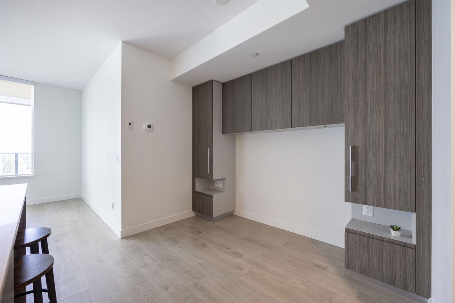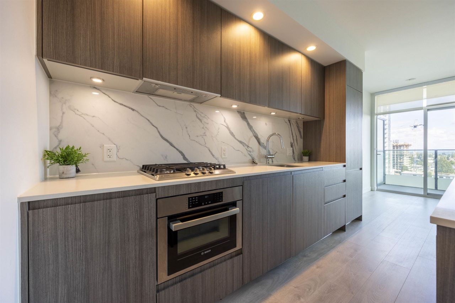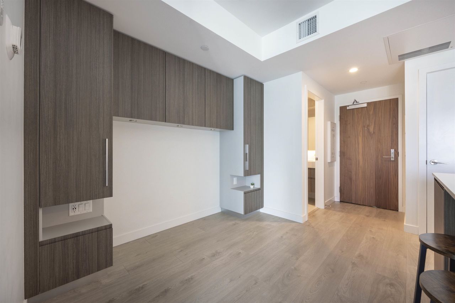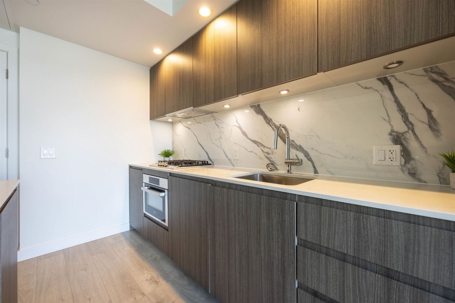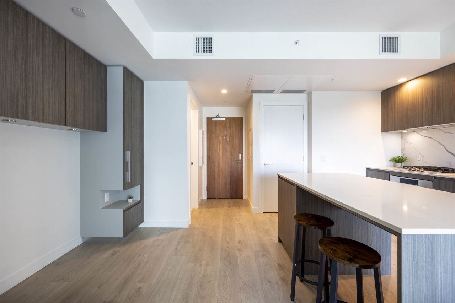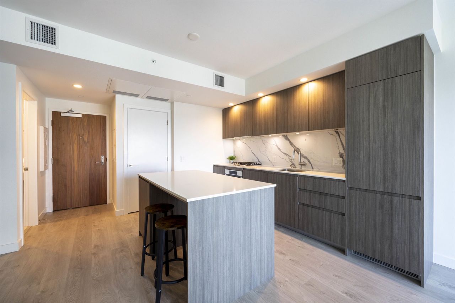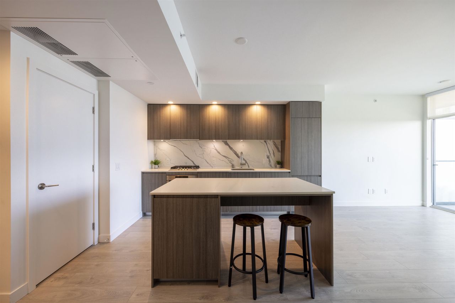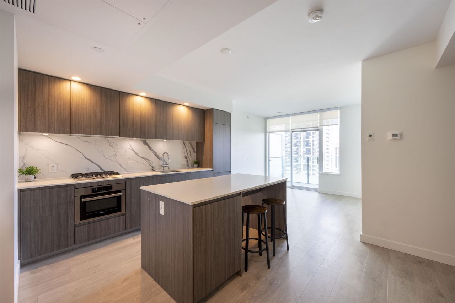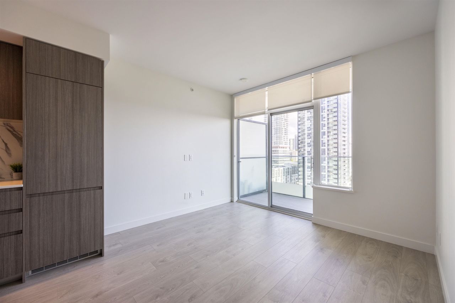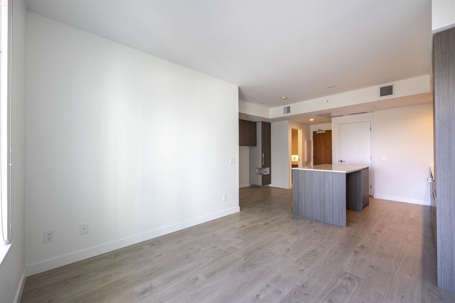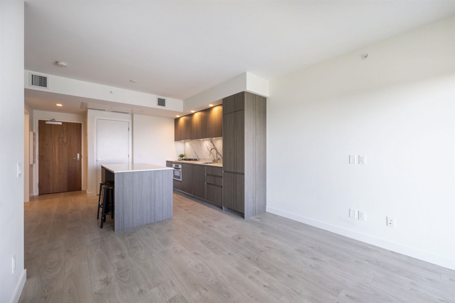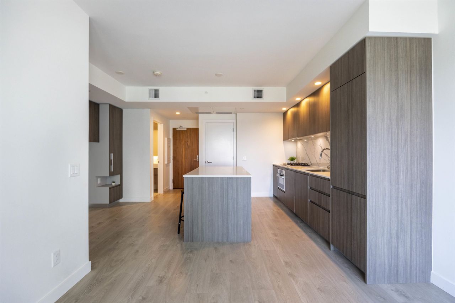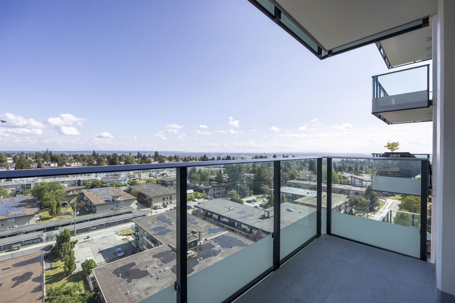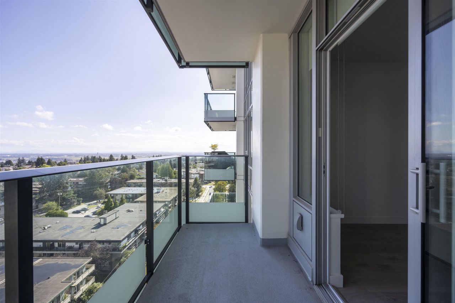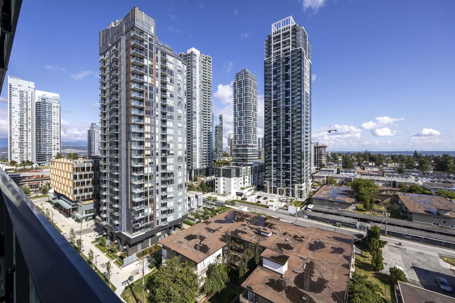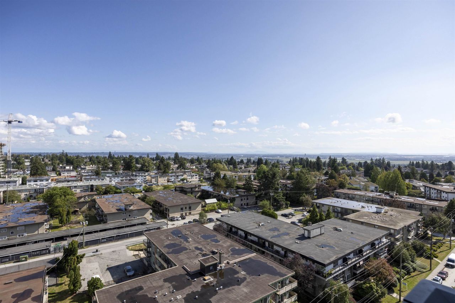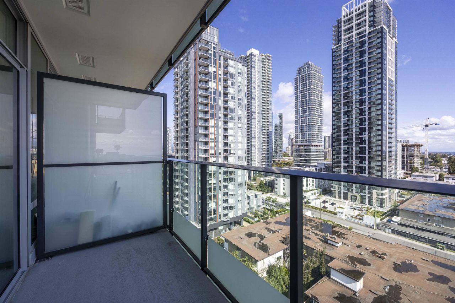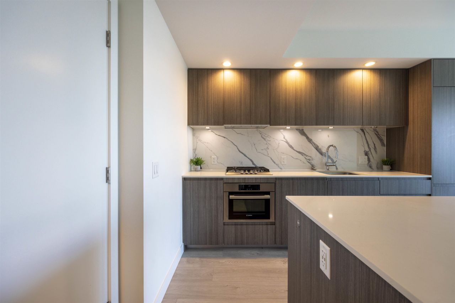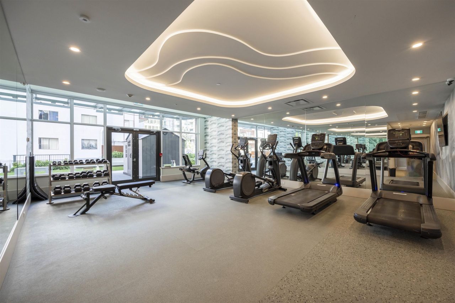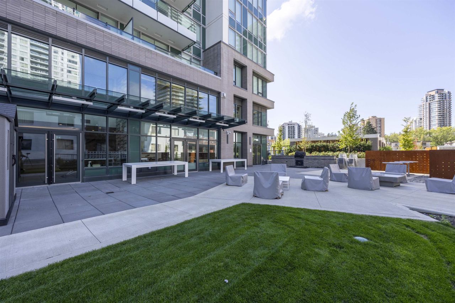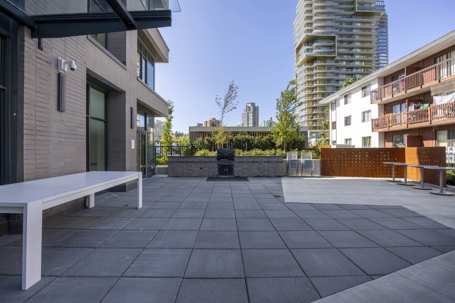- British Columbia
- Burnaby
6463 Silver Ave
CAD$499,000
CAD$499,000 Asking price
1303 6463 Silver AveBurnaby, British Columbia, V5H0K4
Delisted · Terminated ·
11| 394 sqft
Listing information last updated on Tue Dec 31 2024 04:16:57 GMT-0500 (Eastern Standard Time)

Open Map
Log in to view more information
Go To LoginSummary
IDR2938982
StatusTerminated
Ownership TypeFreehold Strata
Brokered ByNu Stream Realty Inc.
TypeResidential Apartment,Multi Family,Residential Attached
AgeConstructed Date: 2022
Square Footage394 sqft
RoomsBed:0,Bath:1
Parking1 (1)
Maint Fee235.59 / Monthly
Detail
Building
AmenitiesExercise Centre
AppliancesAll
Fireplace PresentFalse
Heating TypeForced air
Total Finished Area
TypeApartment
Bathroom Total1
Constructed Date2022
Cooling TypeAir Conditioned
Size Interior394 sqft
Outdoor AreaBalcony(s)
Floor Area Finished Main Floor394
Floor Area Finished Total394
Legal DescriptionSTRATA LOT 111, PLAN EPS7716, DISTRICT LOT 153, GROUP 1, NEW WESTMINSTER LAND DISTRICT, TOGETHER WITH AN INTEREST IN THE COMMON PROPERTY IN PROPORTION TO THE UNIT ENTITLEMENT OF THE STRATA LOT AS SHOWN ON FORM V
TypeApartment/Condo
FoundationConcrete Perimeter
Titleto LandFreehold Strata
No Floor Levels1
Floor FinishLaminate
RoofOther
ConstructionConcrete
SuiteNone
Exterior FinishMixed
FlooringLaminate
Exterior FeaturesBalcony
Above Grade Finished Area394
AppliancesWasher/Dryer,Dishwasher,Refrigerator,Cooktop
Common WallsNo One Above
Association AmenitiesClubhouse,Exercise Centre,Caretaker,Trash,Maintenance Grounds,Gas,Heat,Hot Water,Management,Recreation Facilities,Sewer,Snow Removal
Rooms Total3
Building Area Total394
GarageYes
Main Level Bathrooms1
Lot FeaturesCentral Location,Recreation Nearby
Basement
Basement AreaNone
Land
Acreagefalse
AmenitiesRecreation,Shopping
Size Irregular0
Size Total0
Size Total Text0
Parking
Parking TypeGarage; Underground
Parking FeaturesUnderground
Utilities
Water SupplyCity/Municipal
Features IncludedAir Conditioning,ClthWsh/Dryr/Frdg/Stve/DW
Fuel HeatingForced Air
Surrounding
Ammenities Near ByRecreation,Shopping
Community FeaturesShopping Nearby
Exterior FeaturesBalcony
View TypeView
Community FeaturesShopping Nearby
Other
FeaturesCentral location,Elevator
AssociationYes
Internet Entire Listing DisplayYes
Interior FeaturesElevator
SewerPublic Sewer
Pid031-698-786
Sewer TypeCity/Municipal
Cancel Effective Date2024-12-06
Site InfluencesCentral Location,Recreation Nearby,Shopping Nearby
Property DisclosureYes
Services ConnectedElectricity,Natural Gas,Water
View SpecifyCITY
Broker ReciprocityYes
Maint Fee IncludesCaretaker,Garbage Pickup,Gardening,Gas,Heat,Hot Water,Management,Recreation Facility,Sewer,Snow removal
BasementNone
A/CCentral Air,Air Conditioning
HeatingForced Air
Level1
Unit No.1303
Remarks
Maywood on the Park in Metrotown. Located directly north of Maywood Park, and less than a 5-minute walk from Metrotown and the Metrotown Skytrain station. The neighbourhood provides a plethora of shopping and restaurant options as well as refreshing green space. Thoughtfully designed floorplan with spacious kitchens include an island with an integrated dining table, gas cooktop, well considered in-building amenities: 24-hour concierge, fully equipped fitness studio, expansive lounge area, dog wash, bike repair room, and more.
This representation is based in whole or in part on data generated by the Chilliwack District Real Estate Board, Fraser Valley Real Estate Board or Greater Vancouver REALTORS®, which assumes no responsibility for its accuracy.
Location
Province:
British Columbia
City:
Burnaby
Community:
Metrotown
Room
Room
Level
Length
Width
Area
Living Room
Main
10.93
9.32
101.80
Dining Room
Main
8.17
11.68
95.42
Other
Main
8.50
9.32
79.18

