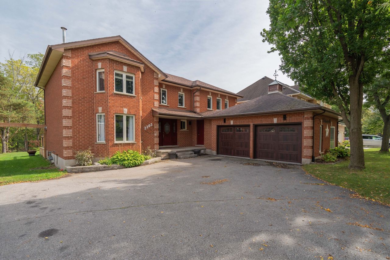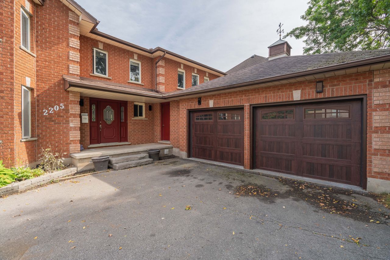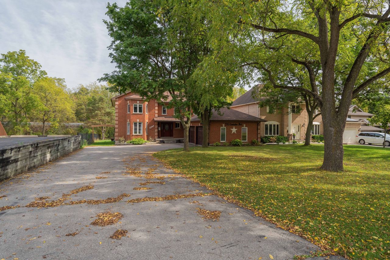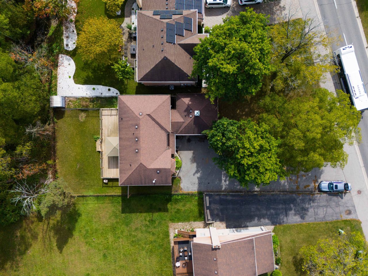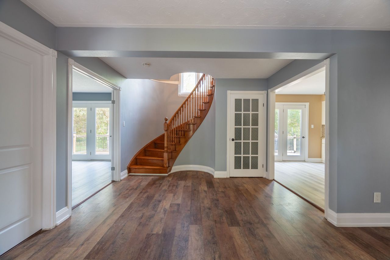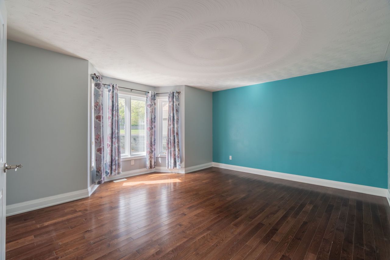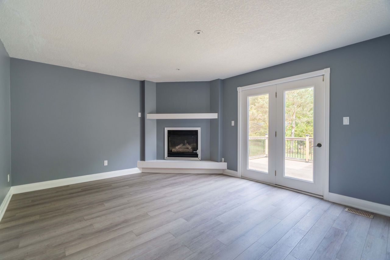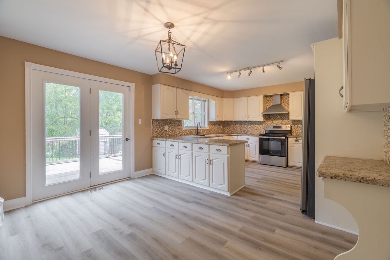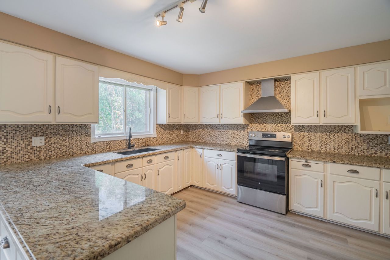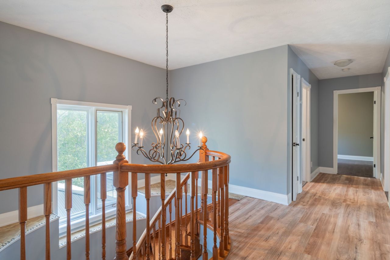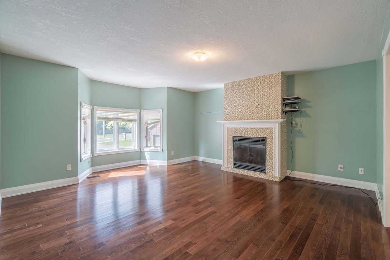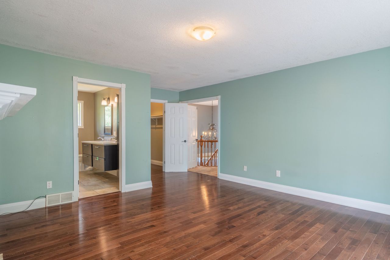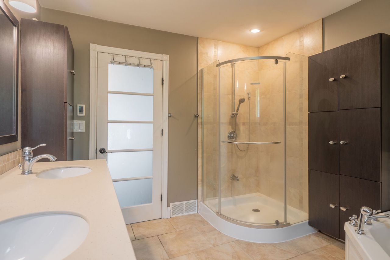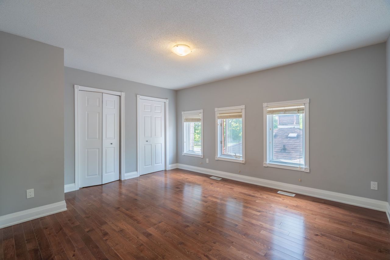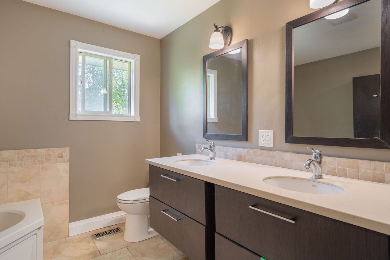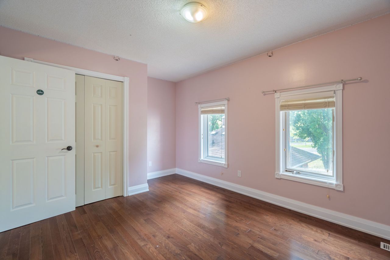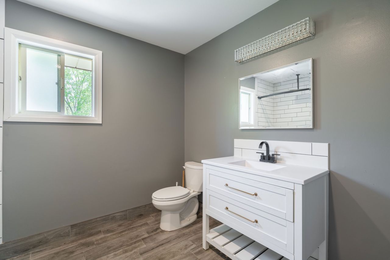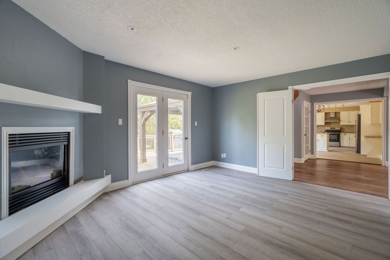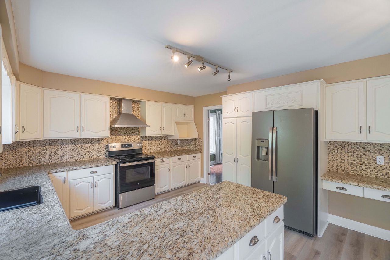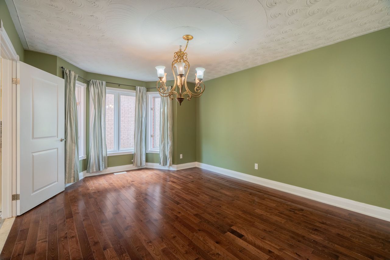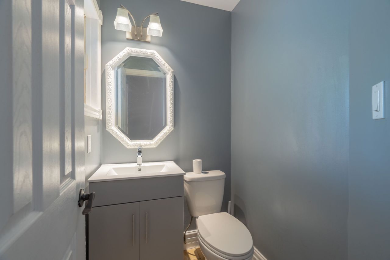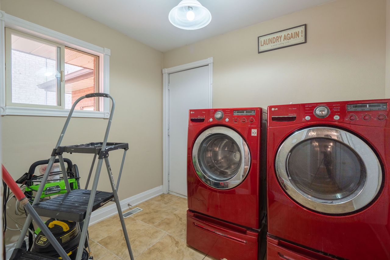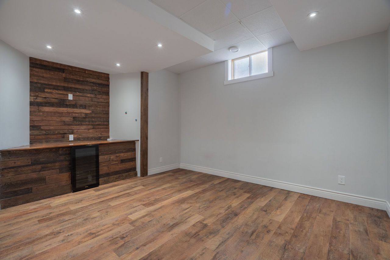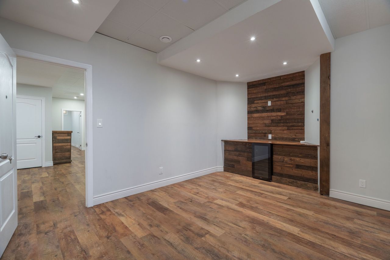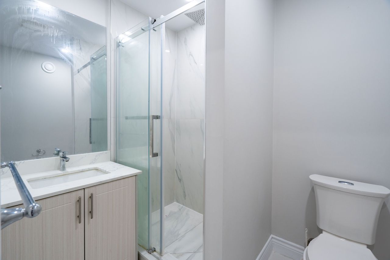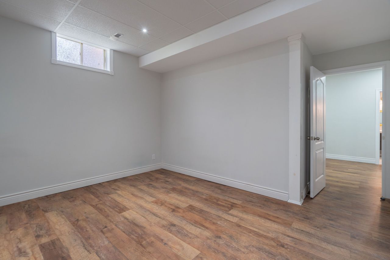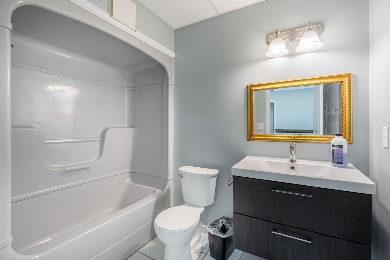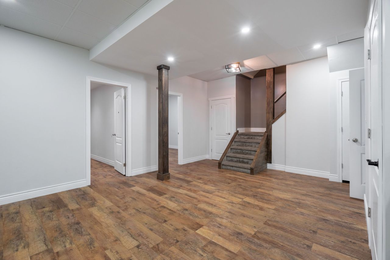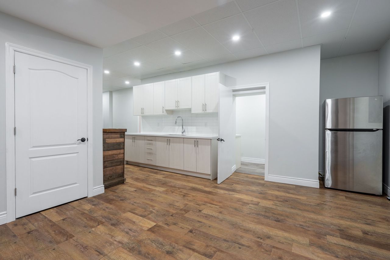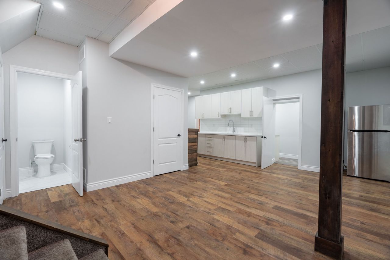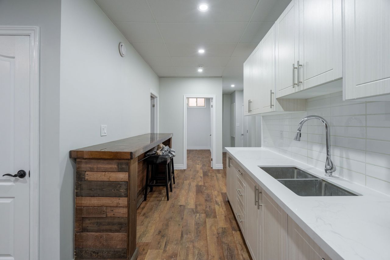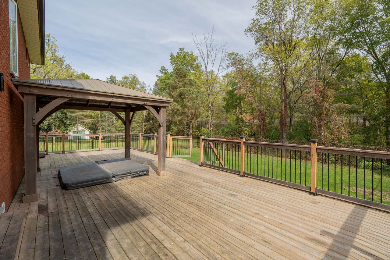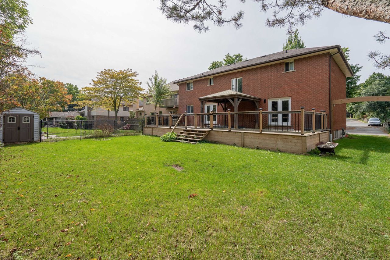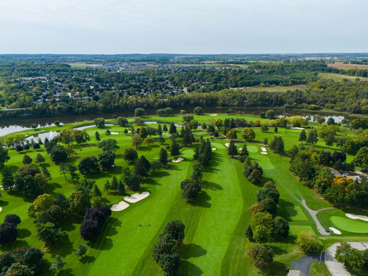- Ontario
- Cambridge
2205 Coronation Blvd
CAD$1,295,550
CAD$1,295,550 Asking price
2205 Coronation BlvdCambridge, Ontario, N3H3S1
Delisted · Expired ·
4+458(2+6)
Listing information last updated on Fri Dec 27 2024 00:15:07 GMT-0500 (Eastern Standard Time)

Open Map
Log in to view more information
Go To LoginSummary
IDX9370297
StatusExpired
Ownership TypeFreehold
Possession30/60/TBA
Brokered ByRIGHT AT HOME REALTY
TypeResidential House,Detached
Age
Lot Size67.71 * 169.03 Feet
Land Size11445.02 ft²
RoomsBed:4+4,Kitchen:1,Bath:5
Parking2 (8) Attached +6
Detail
Building
Bedrooms Total8
Bedrooms Below Ground4
AppliancesWater softener,Water Heater
Basement FeaturesWalk-up
Basement TypeN/A (Finished)
Exterior FinishBrick,Concrete
Bedrooms Above Ground4
Construction Style AttachmentDetached
Fireplace Total1
Fireplace PresentTrue
Half Bath Total1
Size Interior
Stories Total2
Total Finished Area
Foundation TypeConcrete,Poured Concrete
Basement DevelopmentFinished
Cooling TypeCentral air conditioning
Heating FuelNatural gas
Heating TypeForced air
TypeHouse
Utility WaterMunicipal water
Flooring TypeHardwood,Vinyl
Bathroom Total5
Architectural Style2-Storey
FireplaceYes
Rooms Above Grade9
Fireplaces Total1
RoofAsphalt Shingle
Heat SourceGas
Heat TypeForced Air
WaterMunicipal
Laundry LevelMain Level
Sewer YNAYes
Water YNAYes
Telephone YNAAvailable
Land
Acreagefalse
SewerSanitary sewer
Size Irregular67.71 x 169.03 FT
Size Total Text67.71 x 169.03 FT
Parking
Parking FeaturesPrivate Double
Utilities
Electric YNAYes
Surrounding
Location DescriptionCoronatiom Blvd/ Hespeler Rd
Other
Den FamilyroomYes
Interior FeaturesWater Softener,Water Heater
Internet Entire Listing DisplayYes
SewerSewer
BasementFinished,Walk-Up
PoolNone
FireplaceY
A/CCentral Air
HeatingForced Air
TVAvailable
ExposureN
Remarks
Welcome to a Family Home in Oversized Lot. Wider hallway to all Spacious and Separated Living, Dining and Family Rm with Fireplace. Enjoy the Brightness from all Bay Window and Walkout to Amazing Deck equipped with Hot Tub. All Tree Tucked around the Backyard for Privacy and Enjoyment for any Family Occasion. This home Perfectly for multi-generation Family with the high ceiling Finished Basement and Walk-up.All Appliances (Fridge, Stove, Range Hood, Washer and Dryer); Water Softener
The listing data is provided under copyright by the Toronto Real Estate Board.
The listing data is deemed reliable but is not guaranteed accurate by the Toronto Real Estate Board nor RealMaster.
Location
Province:
Ontario
City:
Cambridge
Community:
Langs farm, hilborn park
Crossroad:
Coronatiom Blvd/ Hespeler Rd
Room
Room
Level
Length
Width
Area
Living Room
Main
16.57
15.58
258.20
Family Room
Main
15.75
12.96
204.08
Kitchen
Main
20.34
12.99
264.28
Dining Room
Main
16.24
12.14
197.14
Primary Bedroom
Second
21.98
15.42
338.96
Bedroom 2
Second
14.44
10.33
149.19
Bedroom 3
Second
14.76
12.47
184.06
Bedroom 4
Second
10.99
6.07
66.71
Bedroom
Basement
9.84
8.20
80.73
Recreation
Basement
11.48
11.48
131.86

