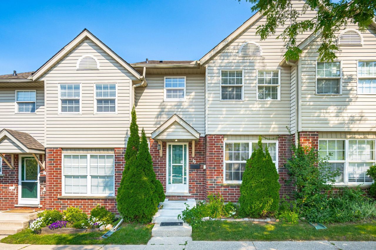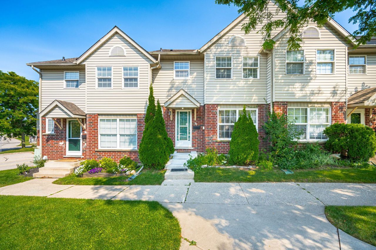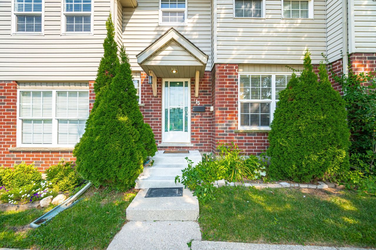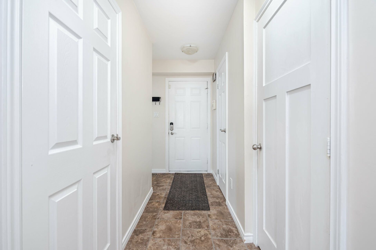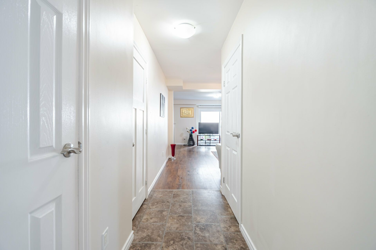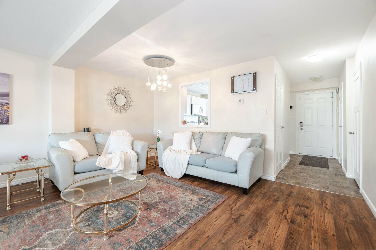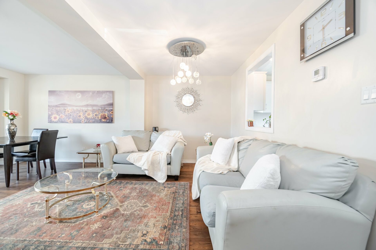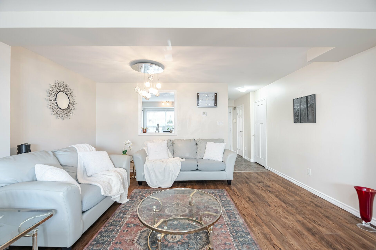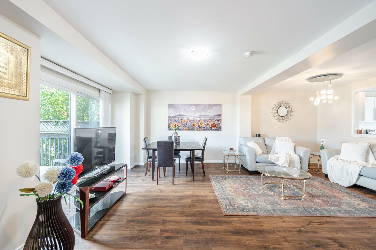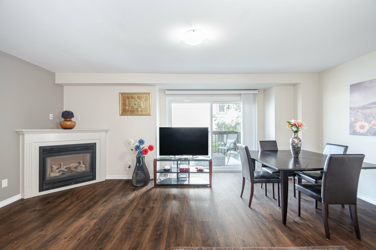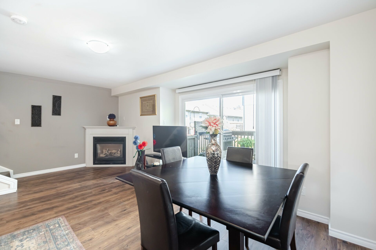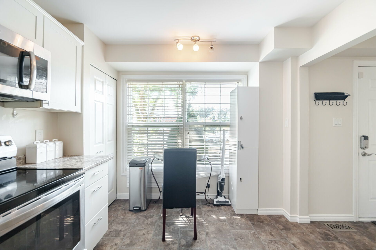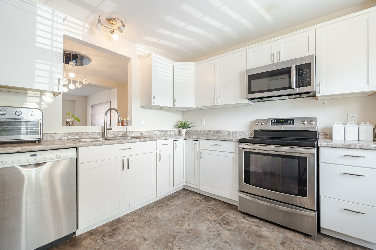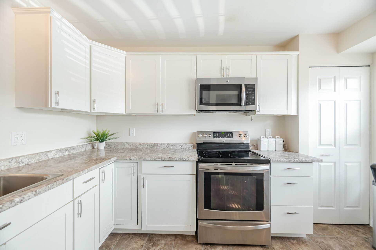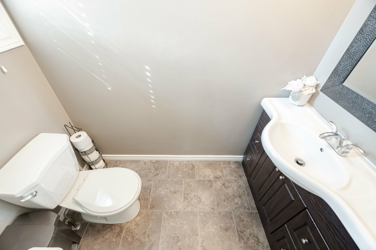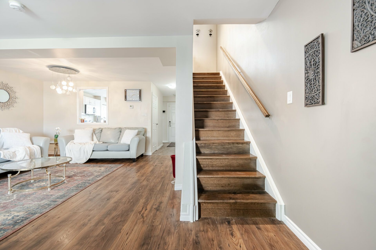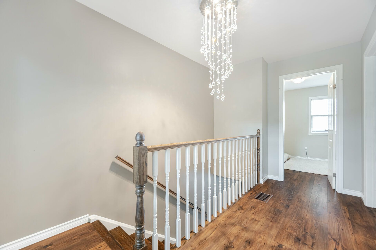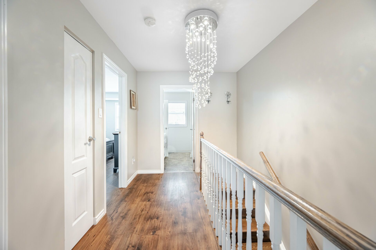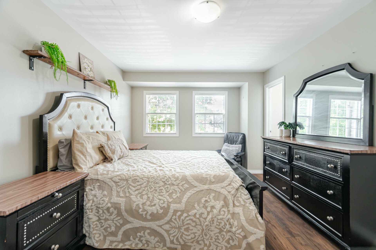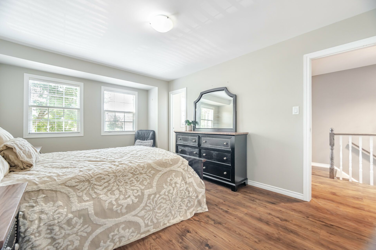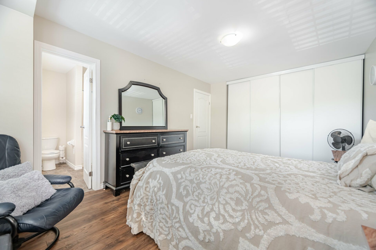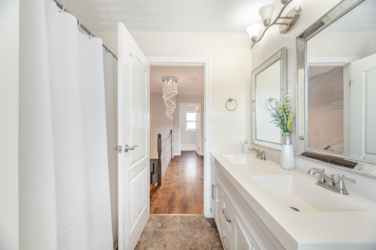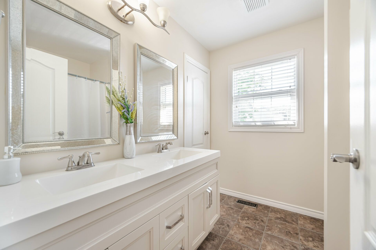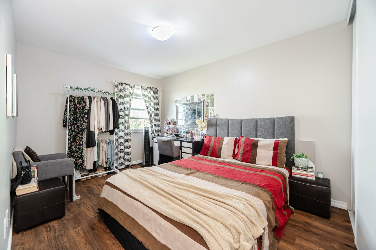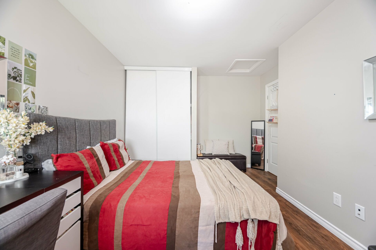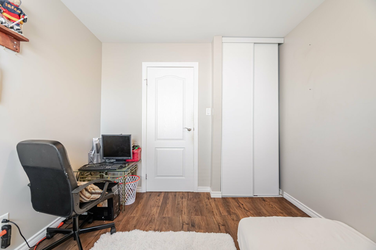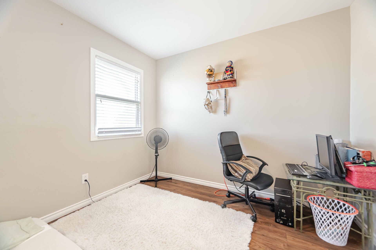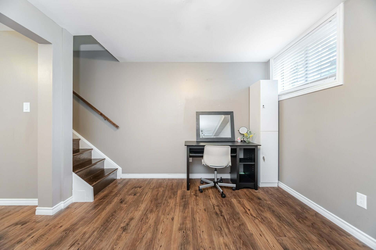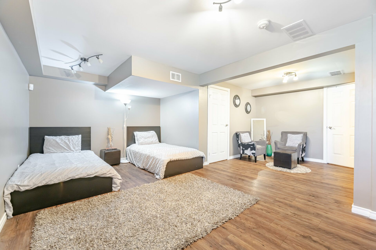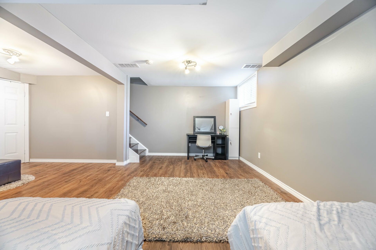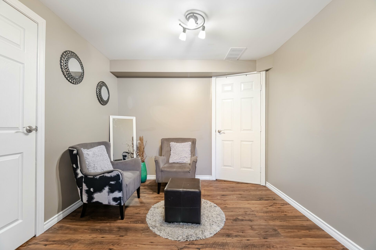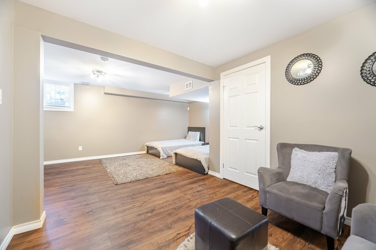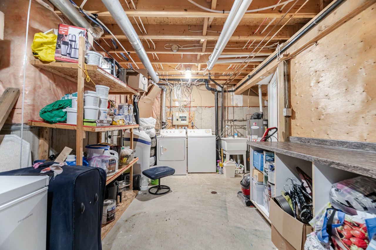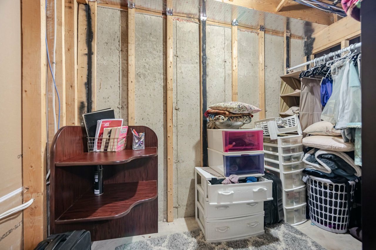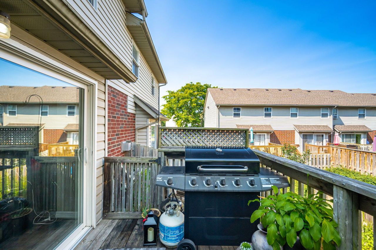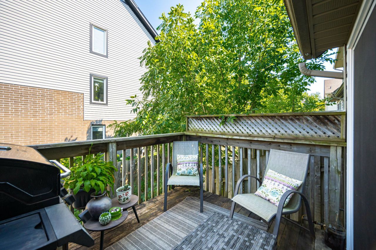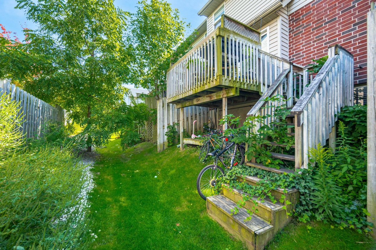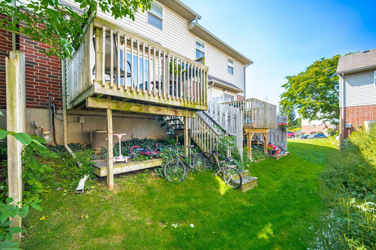- Ontario
- Cambridge
26 Poplar Dr
CAD$569,000
CAD$569,000 Asking price
15 26 Poplar DrCambridge, Ontario, N3C4A3
Delisted · Terminated ·
321(0+1)| 1400-1599 sqft
Listing information last updated on Fri Mar 28 2025 12:08:23 GMT-0400 (Eastern Daylight Time)

Open Map
Log in to view more information
Go To LoginSummary
IDX9391238
StatusTerminated
Ownership TypeCondominium/Strata
Possession90 Days
Brokered ByHOMELIFE/MIRACLE REALTY LTD
TypeResidential Townhouse,Attached
Age 31-50
Square Footage1400-1599 sqft
RoomsBed:3,Kitchen:1,Bath:2
Maint Fee390 / Monthly
Maint Fee InclusionsCommon Elements,Building Insurance,Parking
Virtual Tour
Detail
Building
Bedrooms Above Ground3
AmenitiesFireplace(s),Separate Electricity Meters
AppliancesWater Heater,Water meter
Basement DevelopmentFinished
Cooling TypeCentral air conditioning
Bedrooms Total3
Basement TypeFull (Finished)
Fireplace PresentTrue
Fireplace Total1
Flooring TypeTile,Laminate
Heating TypeForced air
Size Interior1399.9886 - 1598.9864 sqft
Heating FuelNatural gas
Bathroom Total2
Exterior FinishBrick
Half Bath Total1
Stories Total2
Total Finished Area
TypeRow / Townhouse
Association AmenitiesBBQs Allowed
Architectural Style2-Storey
FireplaceYes
Property FeaturesLibrary,Park,Public Transit,River/Stream,School
Rooms Above Grade6
Fireplace FeaturesNatural Gas
Fireplaces Total1
Heat SourceGas
Heat TypeForced Air
LockerNone
Laundry LevelLower Level
Land
Acreagefalse
AmenitiesPark,Public Transit,Schools
Surface WaterRiver/Stream
Parking
Parking FeaturesSurface
Surrounding
Ammenities Near ByPark,Public Transit,Schools
Community FeaturesPet Restrictions
Location DescriptionGuelph Ave @ Hespeler Rd
Zoning DescriptionRM3
Other
FeaturesCarpet Free
Interior FeaturesCarpet Free,Separate Hydro Meter,Water Heater,Water Meter
Internet Entire Listing DisplayYes
Laundry FeaturesIn Basement
Under ContractHot Water Tank-Gas
BasementFull,Finished
BalconyNone
FireplaceY
A/CCentral Air
HeatingForced Air
Level1
Unit No.15
ExposureW
Parking SpotsExclusive15
Corp#WSCC24
Prop MgmtSanderson management
Remarks
Well lit Townhouse. The Kitchen which overlooks the Dining and living room and has a serving window. The kitchen has a pantry unit. The Kitchen has a large window allowing a lot of natural light. The open-concept living/dining area is huge and features a built-in gas fireplace and French patio door. Hardwood staircase and a bathroom with double sink vanity and Bathroom has access to the primary bedroom. Primary bedroom has a large double closet and plenty of room. Basement has a large recreation room with lots of natural light and plenty of storage space. In 2016 this home was upgraded to gas-forced air heating with central air. Nearby are schools, parks, and walking trails. Less than 15 minutes to Guelph and Kitchener and a short drive to the Highway 401.Fridge, Stove, Dish washer, Range hood with built-in Microwave, washer, Dryer and all electrical light fixtures, Hot water Tank is owned.
The listing data is provided under copyright by the Toronto Real Estate Board.
The listing data is deemed reliable but is not guaranteed accurate by the Toronto Real Estate Board nor RealMaster.
Location
Province:
Ontario
City:
Cambridge
Community:
Blackbridge/fisher mills/glenchristie/hagey/silver heights
Crossroad:
Guelph Ave @ Hespeler Rd
Room
Room
Level
Length
Width
Area
Kitchen
Main
12.24
37.73
461.72
Dining Room
Main
15.75
8.33
131.23
Living Room
Main
19.26
12.66
243.89
Bathroom
Main
0.00
0.00
0.00
Primary Bedroom
Upper
15.58
10.83
168.72
Bedroom
Upper
14.93
10.93
163.09
Bedroom
Upper
9.51
9.32
88.65
Bathroom
Upper
0.00
0.00
0.00
Recreation
Basement
20.01
18.83
376.89
Laundry
Basement
19.26
19.26
370.89

