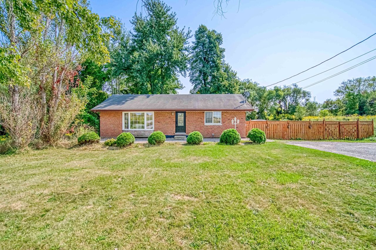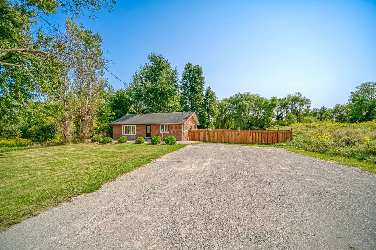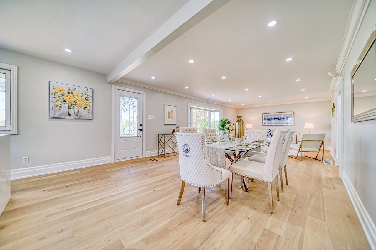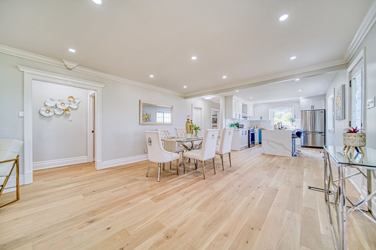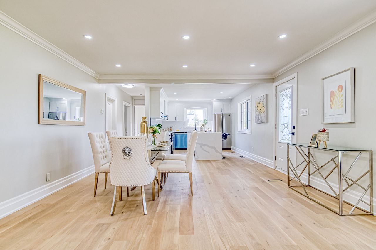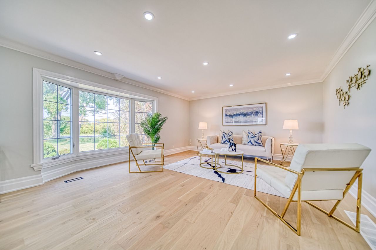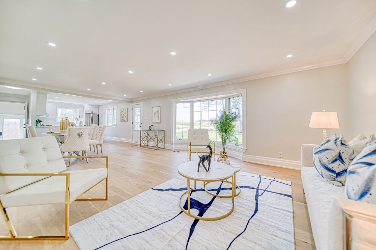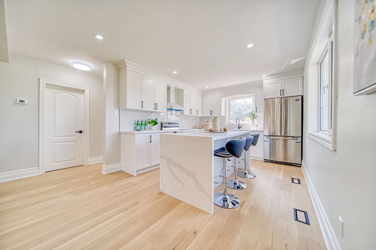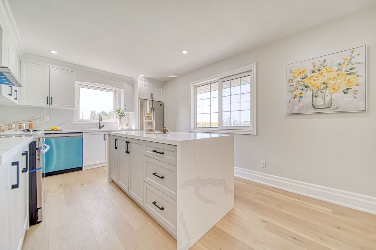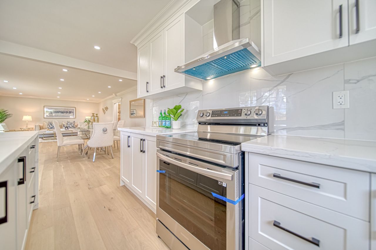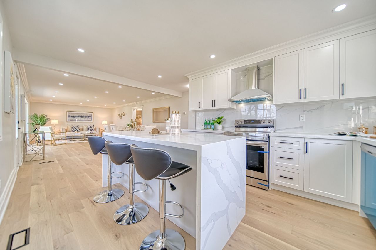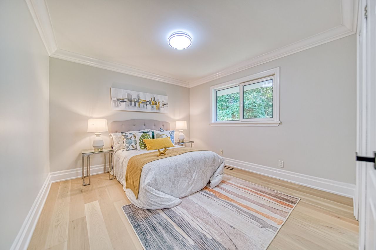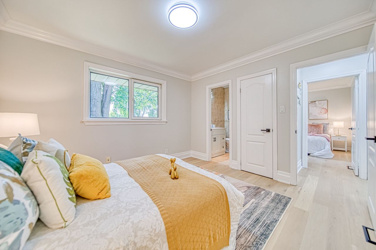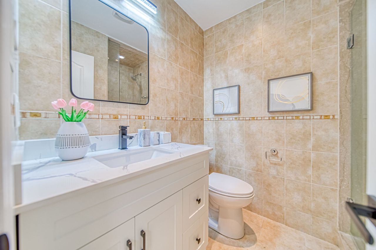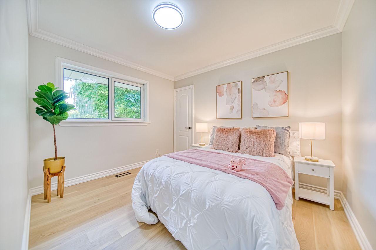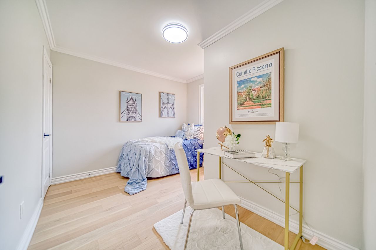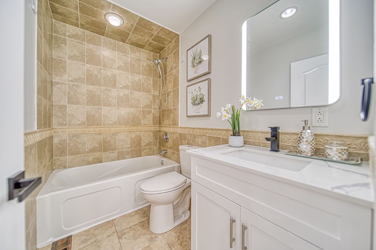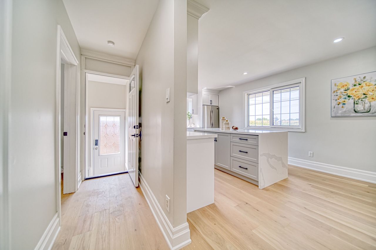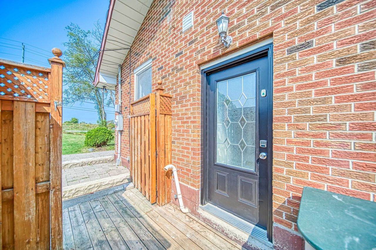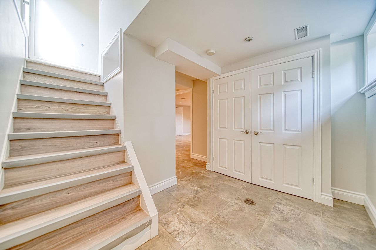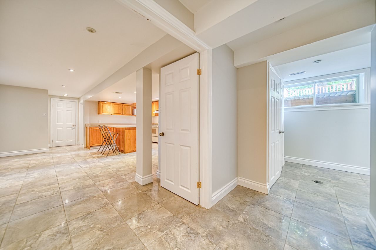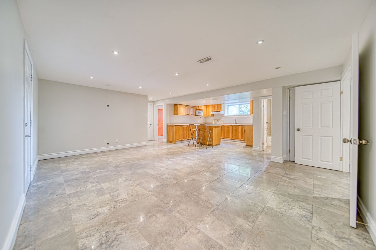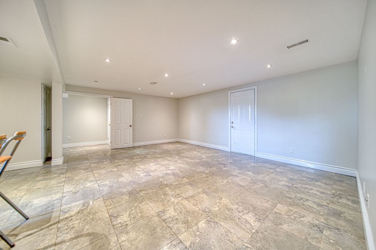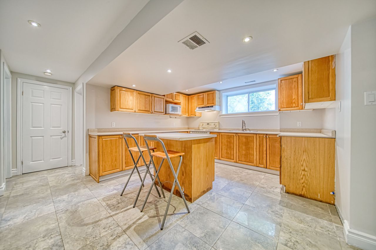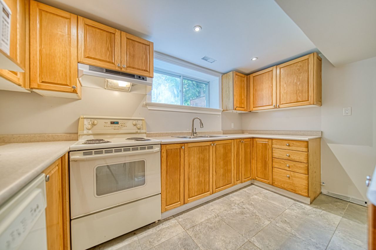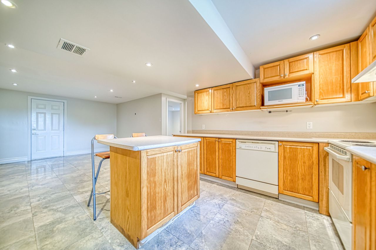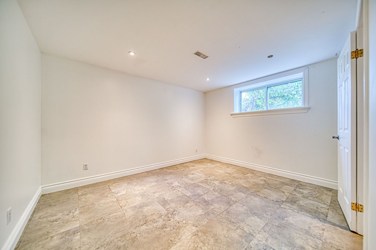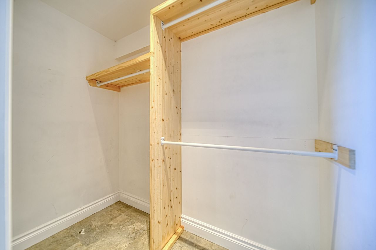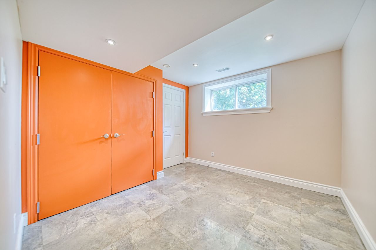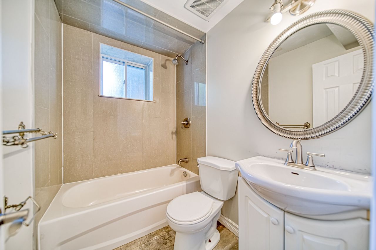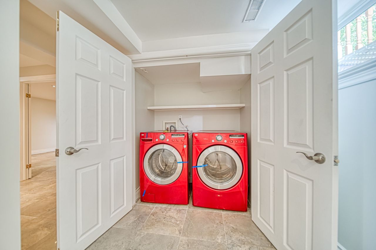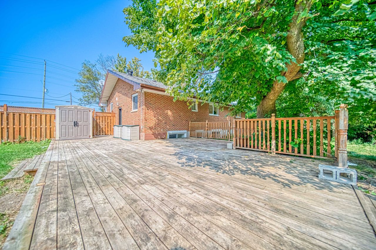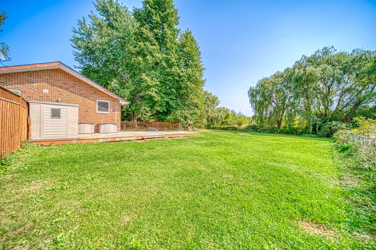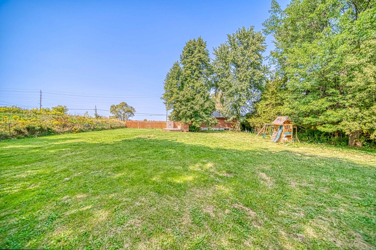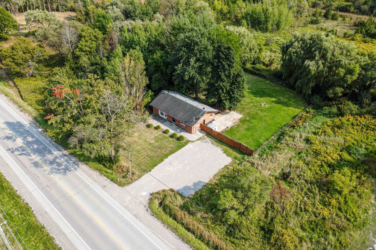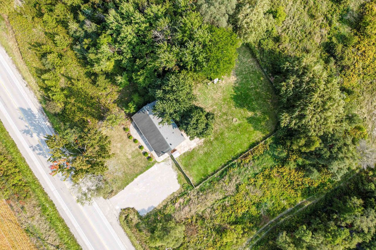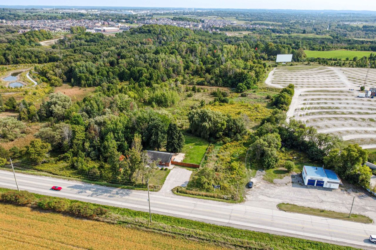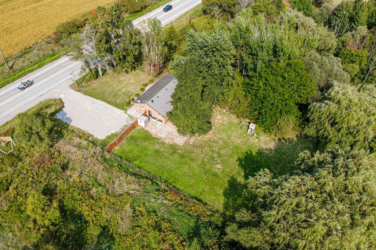- Ontario
- East Gwillimbury
947 Mount Albert Rd
CAD$1,199,000
CAD$1,199,000 Asking price
947 Mount Albert RdEast Gwillimbury, Ontario, L0G1V0
Delisted · Terminated ·
3+238(0+8)| 1100-1500 sqft
Listing information last updated on Sun Jan 26 2025 19:51:48 GMT-0500 (Eastern Standard Time)

Open Map
Log in to view more information
Go To LoginSummary
IDN10405107
StatusTerminated
Brokered ByT-ONE GROUP REALTY INC.,
TypeResidential Bungalow,House,Detached
Age 31-50
Lot Size100 * 200 Feet
Land Size20000 ft²
Square Footage1100-1500 sqft
RoomsBed:3+2,Kitchen:2,Bath:3
Virtual Tour
Detail
Building
Architectural StyleBungalow
HeatingYes
Main Level Bedrooms2
Property FeaturesFenced Yard,Level,School
Rooms Above Grade5
Rooms Total10
RoofAsphalt Shingle
Heat SourcePropane
Heat TypeForced Air
WaterMunicipal
Other StructuresGarden Shed
Sewer YNAYes
Water YNAYes
Telephone YNAYes
Land
Lot Dimensions SourceOther
Lot ShapeRectangular
Lot Size Range Acres.50-1.99
Parking
Parking FeaturesPrivate Double
Utilities
Electric YNAYes
Other
Interior FeaturesOther
Internet Entire Listing DisplayYes
SewerSeptic
BasementApartment,Separate Entrance
PoolNone
FireplaceN
A/CCentral Air
HeatingForced Air
TVYes
ExposureS
Remarks
Gorgeous Renovated 3-Bedroom Bungalow On A Half Acre Lot With 2-Bedroom Inlaw Suite With A Separate Entrance, Located Just Minutes To Sharon And Newmarket. This Lovely Home Features: Hrdwd Floors, Pot Lights, 3Pc Master Ensuite Bathroom, Renovated Bathrooms & A Fully Fenced Yard. Ideal For Home Based Business Or Long Term Investment Hold. Spectacular Condition And Location.Sharon Developments Are In Full Swing And This Unique Property Offers A Lot Of Different Options To Buyers/Investors. C2-Highway Com Zoning Allows For A Wide Mix Of Uses, Including Residential. Spectacular Southern Views Of Rolling Hills, And Open Fields, Fenced Yard, Large Driveway, Minutes To Newmarket And Sharon, Close To Drive In Theatre, Very Clean House, Just Move In And Enjoy.This Home Is 1260Sqft (Main Floor) + Finished Basement. Include: One Fridge; 2X Stoves; 2 Dishwashers; Washer & Dryer
The listing data is provided under copyright by the Toronto Real Estate Board.
The listing data is deemed reliable but is not guaranteed accurate by the Toronto Real Estate Board nor RealMaster.
Location
Province:
Ontario
City:
East Gwillimbury
Community:
Sharon 09.08.0030
Crossroad:
Leslie/Mount Albert
Room
Room
Level
Length
Width
Area
Living Room
Main
13.98
14.76
206.34
Dining Room
Main
14.76
11.02
162.75
Kitchen
Main
17.22
11.15
192.14
Primary Bedroom
Main
11.65
11.09
129.16
Bedroom 2
Main
11.65
11.09
129.16
Bedroom 3
Main
10.33
11.15
115.28
Living Room
Basement
19.29
14.86
286.71
Kitchen
Basement
10.99
12.53
137.75
Bedroom
Basement
12.47
10.53
131.30
Bedroom
Basement
10.40
9.42
97.93
Utility Room
Basement
9.45
9.32
88.04

