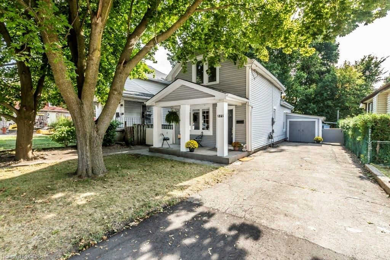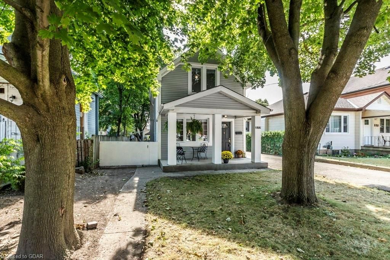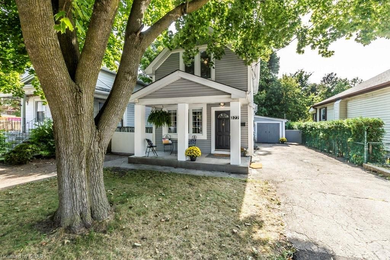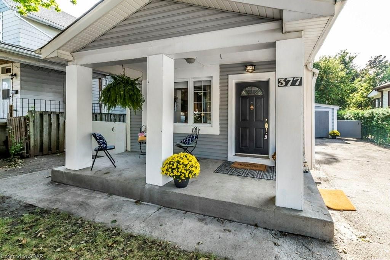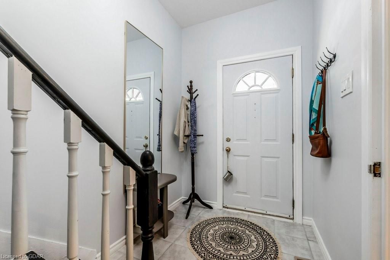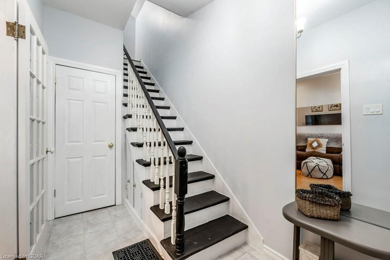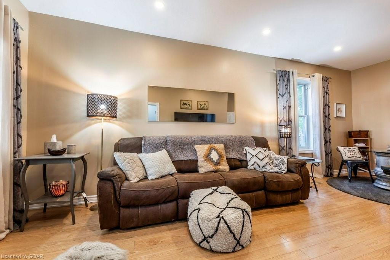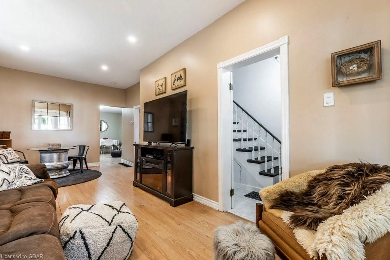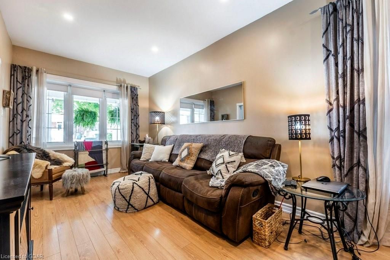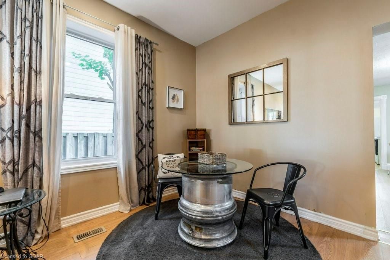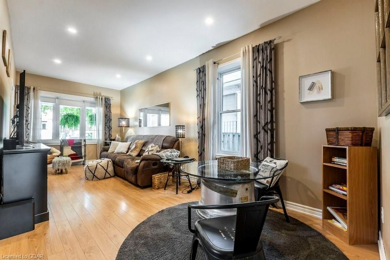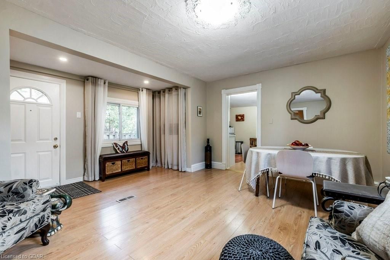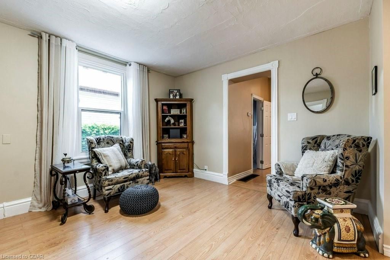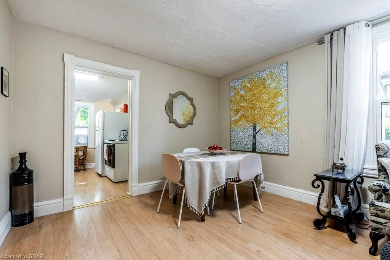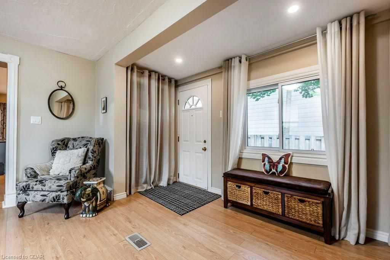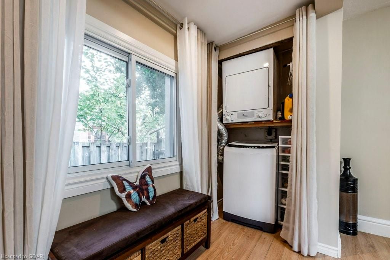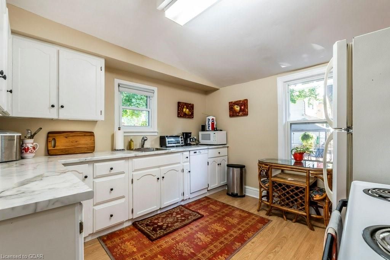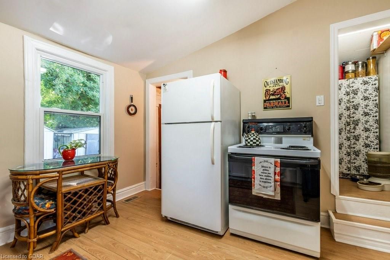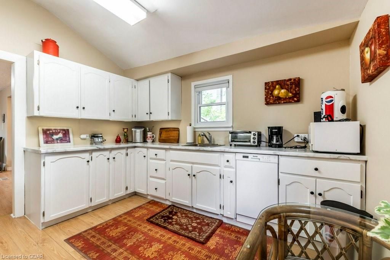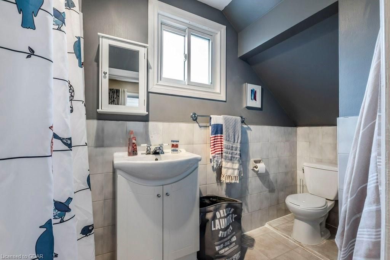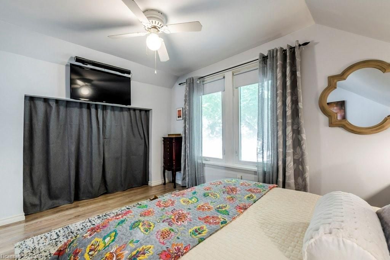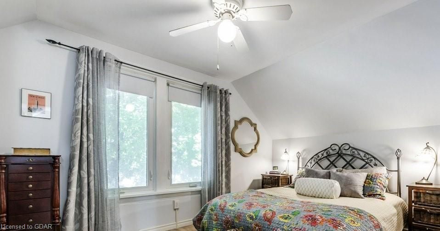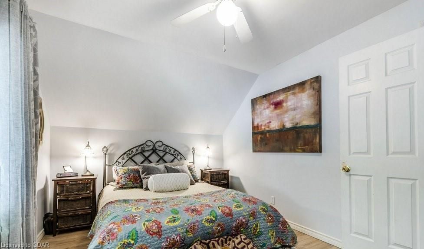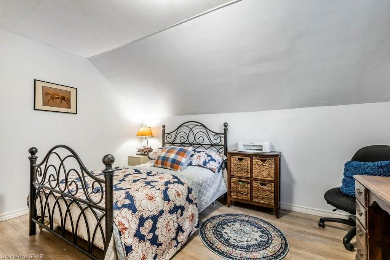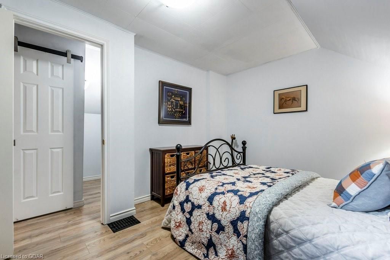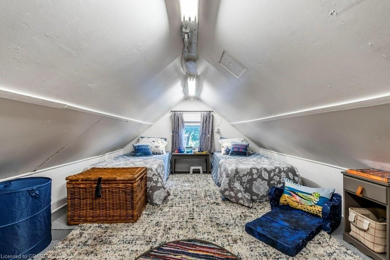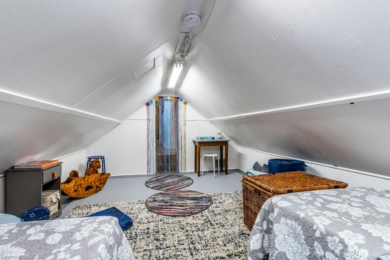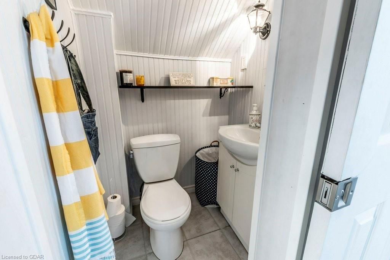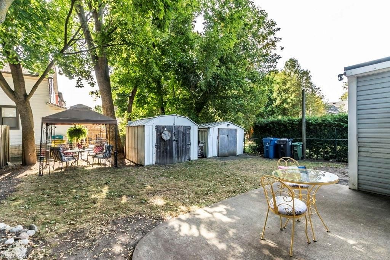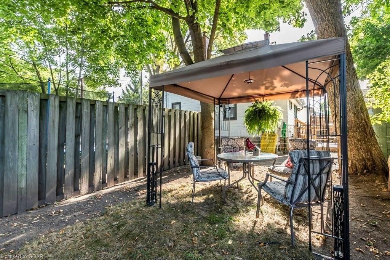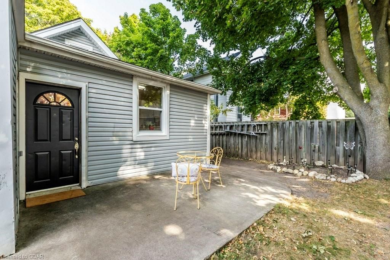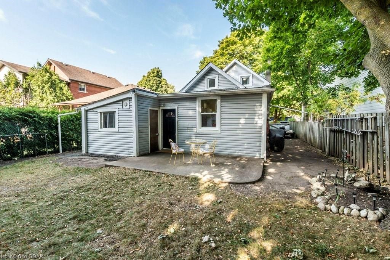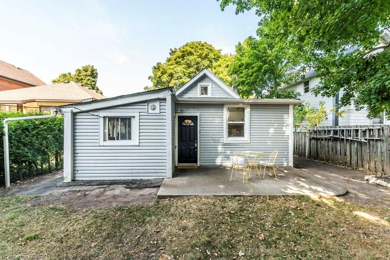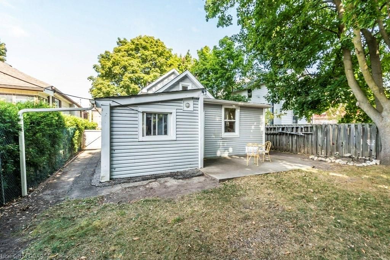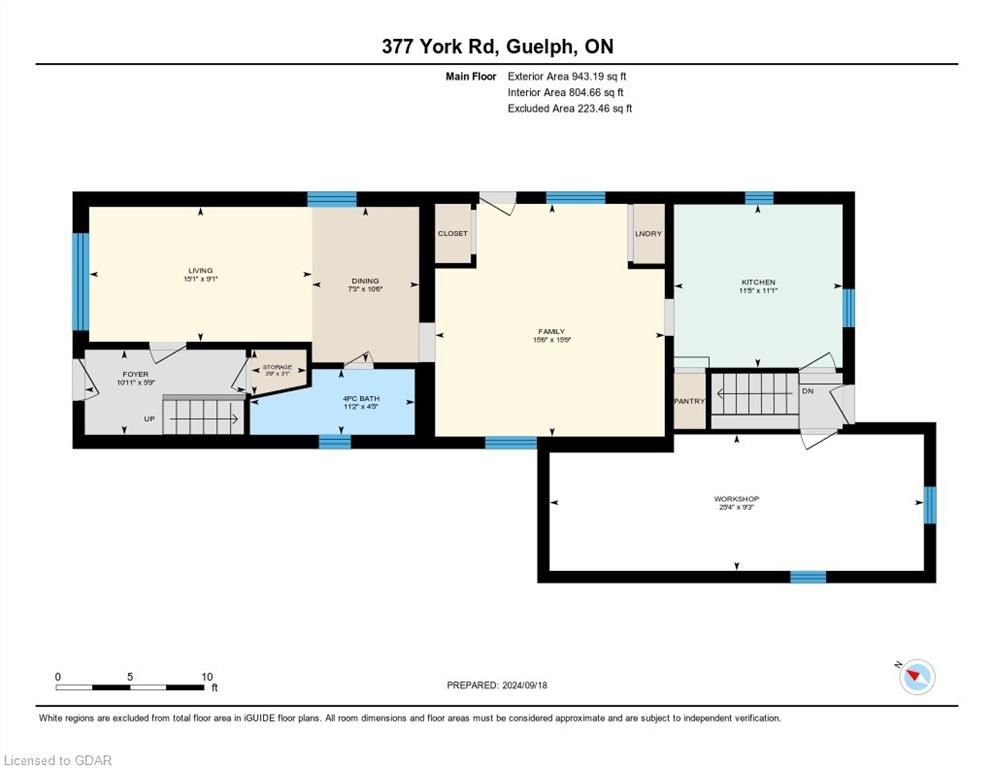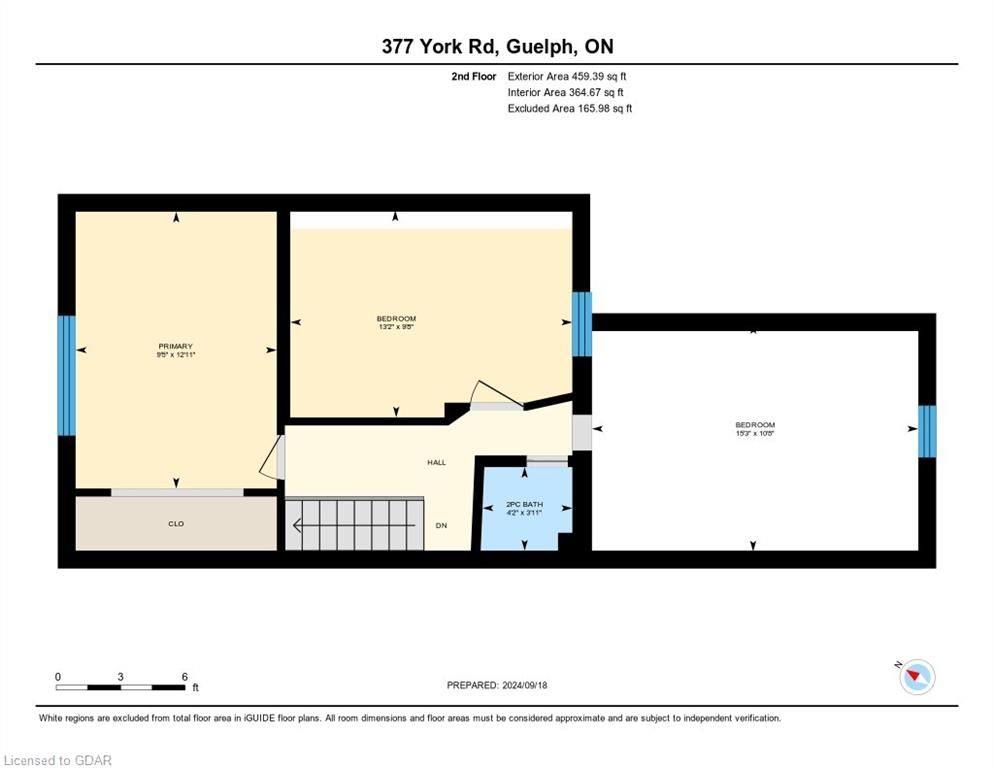- Ontario
- Guelph
377 York Rd
SoldCAD$649,900
CAD$649,900 Asking price
377 York RdGuelph, Ontario, N1E3H2
Sold
323(0+3)
Listing information last updated on Mon Dec 30 2024 08:32:39 GMT-0500 (Eastern Standard Time)

Open Map
Log in to view more information
Go To LoginSummary
IDX10876161
StatusSold
Possession30-59Days
Brokered ByRE/MAX Real Estate Centre Inc Brokerage
TypeResidential House,Detached
Age
Lot Size39.63 * 119 Feet
Land Size4715.97 ft²
RoomsBed:3,Kitchen:1,Bath:2
Detail
Building
Architectural Style2-Storey
Property AttachedYes
Rooms Above Grade8
Rooms Total8
Building Area Total1400
Building Area UnitsSquare Feet
RoofAsphalt Shingle
Heat SourceGas
Heat TypeForced Air
WaterMunicipal
BasementYes
Land
Lot Size Range Acres< .50
Parking
Parking FeaturesPrivate
Other
Interior FeaturesWater Heater
Internet Entire Listing DisplayYes
SewerSewer
BasementPartially Finished,Full
PoolNone
FireplaceN
A/CNone
HeatingForced Air
ExposureUNKNOWN
Remarks
Tastefully decorated two storey home with large principle rooms, mature trees and private back yard. The Updates include, Roof, electrical, furnace , windows and new kitchen countertops. The flooring on the second floor hallway and bedrooms is new as well. There is a 4pc bathroom on the main floor and a 2pc bathroom upstairs. There are two bedrooms upstairs and a third room we've staged as a bedroom. Perhaps a cozy magical place for young children.
The workshop at the end of the 3 car driveway is a perfect place to tinker with hobbies and/or house your more serious tools.
An added bonus is the additional space on the east side of the house for storage of a camper, trailer or boat. The basement is functional not only for storage, but the owner has an area set up as a weight room. The laundry has been moved to the main floor and smartly located off the main floor family room.
Flexible closing, move in condition.
The listing data is provided under copyright by the Toronto Real Estate Board.
The listing data is deemed reliable but is not guaranteed accurate by the Toronto Real Estate Board nor RealMaster.
Location
Province:
Ontario
City:
Guelph
Community:
Two Rivers 02.07.0120
Crossroad:
York road just east of stevenson
Room
Room
Level
Length
Width
Area
Living Room
Main
15.09
9.09
137.15
Family Room
Main
15.75
15.49
243.87
Kitchen
Main
11.32
11.09
125.52
Primary Bedroom
Second
12.93
9.09
117.48
Bedroom
Second
13.16
9.68
127.33
Bedroom
Second
15.26
10.66
162.67
Bathroom
Main
NaN
Bathroom
Second
NaN

