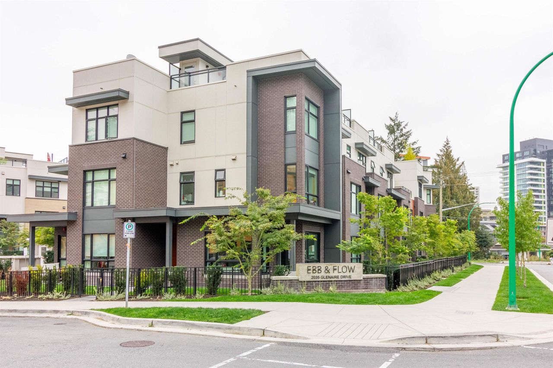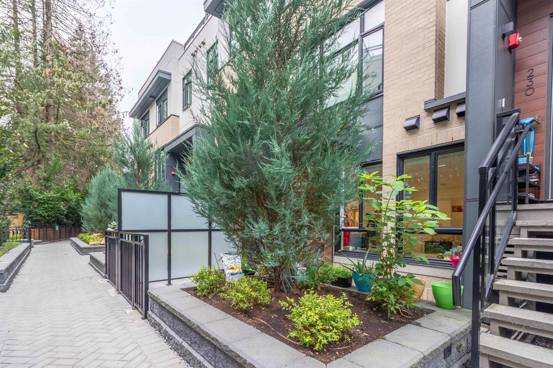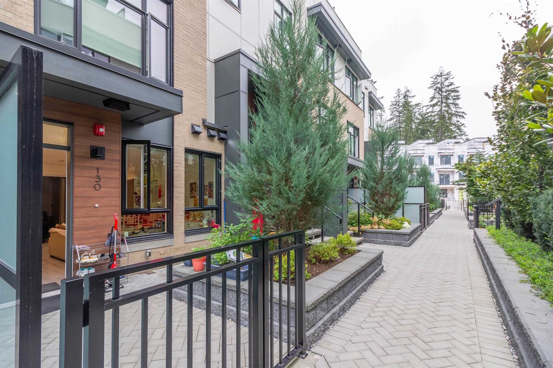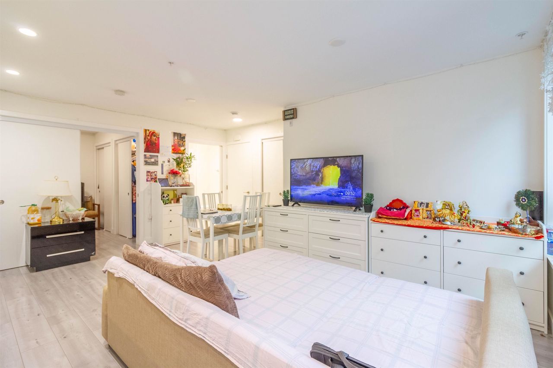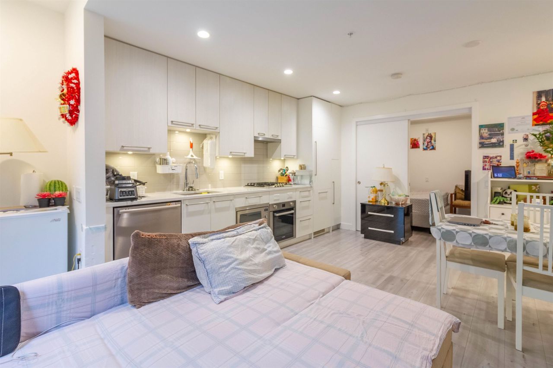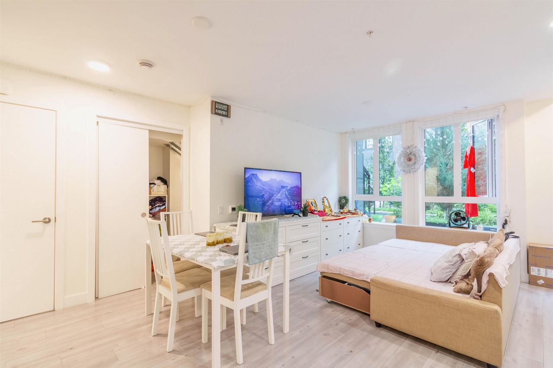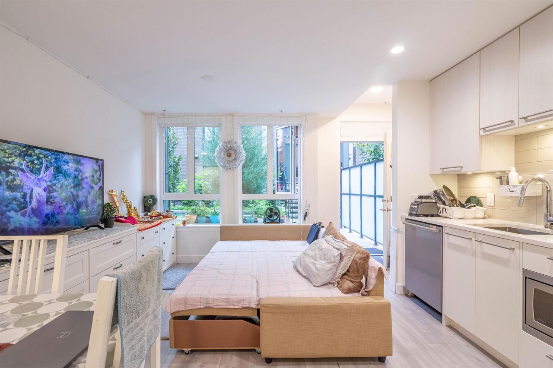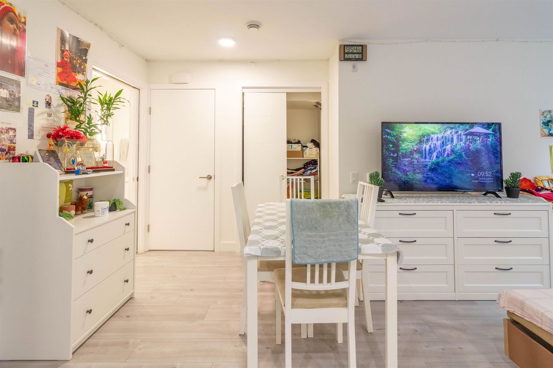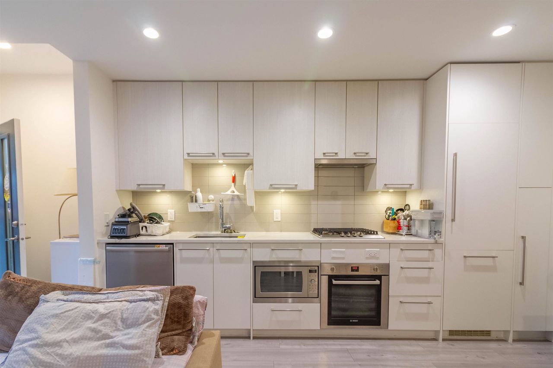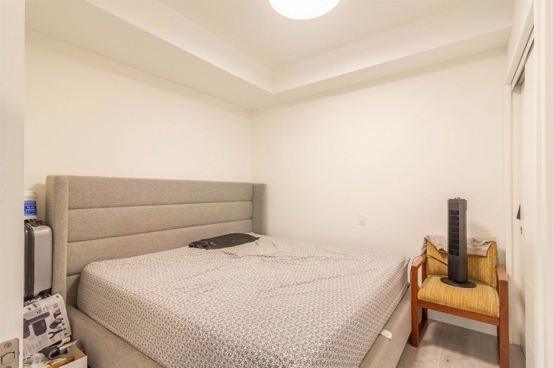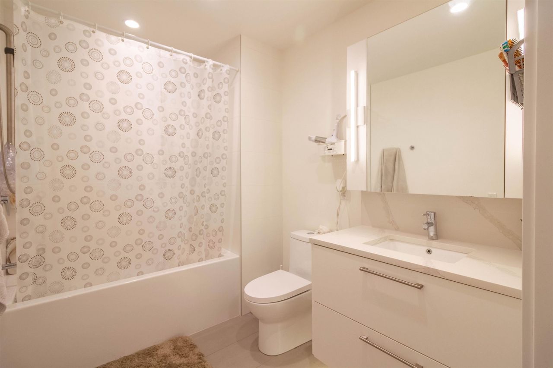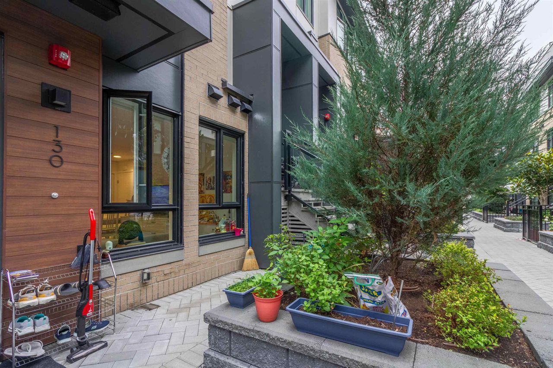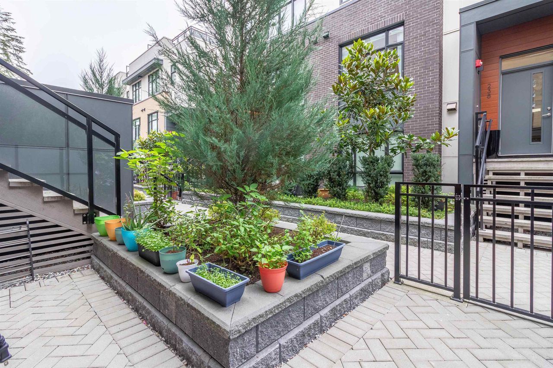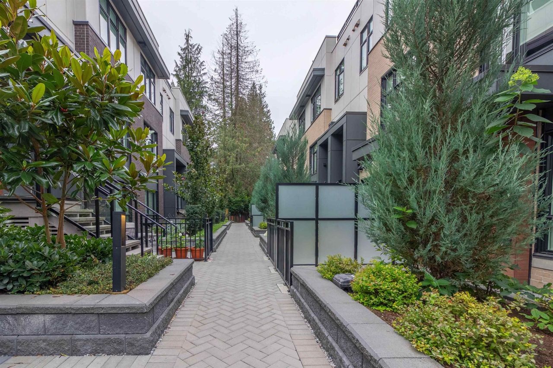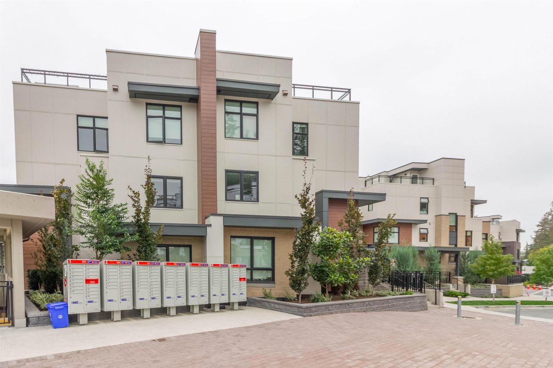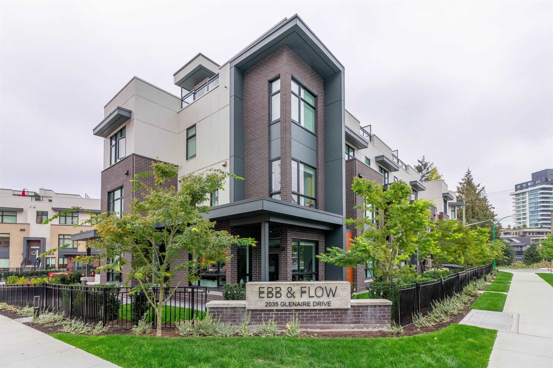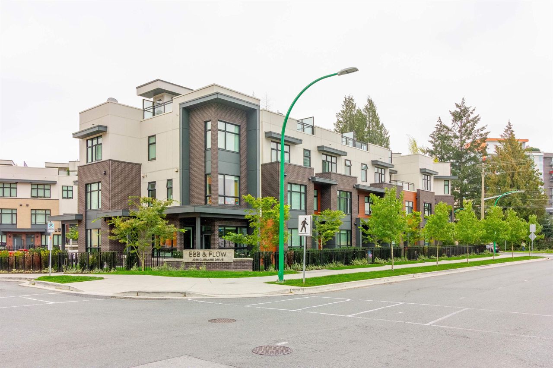- British Columbia
- North Vancouver
2035 Glenaire Dr
SoldCAD$xxx,xxx
CAD$635,000 Asking price
130 2035 Glenaire DrNorth Vancouver, British Columbia, V7P1Y2
Sold · Closed ·
111(1)| 554 sqft
Listing information last updated on Sat Feb 01 2025 04:24:32 GMT-0500 (Eastern Standard Time)

Open Map
Log in to view more information
Go To LoginSummary
IDR2923758
StatusClosed
Ownership TypeFreehold Strata
Brokered ByRE/MAX Crest Realty
TypeResidential Townhouse,Attached,Residential Attached
AgeConstructed Date: 2022
Square Footage554 sqft
RoomsBed:1,Kitchen:1,Bath:1
Parking1 (1)
Maint Fee196.06 / Monthly
Detail
Building
Bathroom Total1
Bedrooms Total1
AmenitiesLaundry - In Suite
Fireplace PresentFalse
Size Interior554 sqft
TypeRow / Townhouse
AppliancesAll
Constructed Date2022
Fire ProtectionSmoke Detectors,Sprinkler System-Fire
FixtureDrapes/Window coverings
Heating TypeRadiant heat
Total Finished Area
Outdoor AreaPatio(s)
Floor Area Finished Main Floor554
Floor Area Finished Total554
Legal DescriptionSTRATA LOT 34, PLAN EPS7673, DISTRICT LOT 764, GROUP 1, NEW WESTMINSTER LAND DISTRICT, TOGETHER WITH AN INTEREST IN THE COMMON PROPERTY IN PROPORTION TO THE UNIT ENTITLEMENT OF THE STRATA LOT AS SHOWN ON FORM V
TypeTownhouse
FoundationConcrete Perimeter
Unitsin Development109
Titleto LandFreehold Strata
No Floor Levels1
Floor FinishLaminate,Tile
RoofOther
Tot Unitsin Strata Plan109
ConstructionFrame - Wood
Exterior FinishBrick,Mixed
FlooringLaminate,Tile
Exterior FeaturesGarden,Playground
Above Grade Finished Area554
AppliancesWasher/Dryer,Dishwasher,Refrigerator,Cooktop
Association AmenitiesTrash,Maintenance Grounds,Gas,Heat,Hot Water,Snow Removal
Rooms Total6
Building Area Total554
GarageYes
Main Level Bathrooms1
Patio And Porch FeaturesPatio
Window FeaturesWindow Coverings
Lot FeaturesCentral Location,Cul-De-Sac,Greenbelt,Recreation Nearby
Basement
Basement AreaNone
Land
Size Irregular0
Size Total0
Size Total Text0
Acreagefalse
AmenitiesPlayground,Recreation,Shopping
Landscape FeaturesGarden Area
Parking
ParkingGarage,Underground
Parking AccessSide
Parking TypeGarage; Single,Garage; Underground
Parking FeaturesGarage Single,Underground,Side Access,Garage Door Opener
Utilities
Tax Utilities IncludedNo
Water SupplyCity/Municipal
Features IncludedClthWsh/Dryr/Frdg/Stve/DW,Drapes/Window Coverings,Garage Door Opener,Smoke Alarm,Sprinkler - Fire
Fuel HeatingRadiant
Surrounding
Ammenities Near ByPlayground,Recreation,Shopping
Community FeaturesGolf,Shopping Nearby
Exterior FeaturesGarden,Playground
Distto School School Bus450M
Community FeaturesGolf,Shopping Nearby
Distanceto Pub Rapid Tr450M
Other
FeaturesCentral location,Cul-de-sac
Laundry FeaturesIn Unit
Security FeaturesSmoke Detector(s),Fire Sprinkler System
AssociationYes
Internet Entire Listing DisplayYes
Interior FeaturesStorage
SewerPublic Sewer,Sanitary Sewer
Processed Date2024-10-21
Pid031-792-570
Sewer TypeCity/Municipal
Site InfluencesCentral Location,Cul-de-Sac,Golf Course Dev.,Greenbelt,Recreation Nearby,Shopping Nearby
Property DisclosureNo
Services ConnectedElectricity,Natural Gas,Sanitary Sewer,Water
Broker ReciprocityYes
Fixtures RemovedNo
Fixtures Rented LeasedNo
CatsYes
DogsYes
Maint Fee IncludesGarbage Pickup,Gardening,Gas,Heat,Hot Water,Snow removal
Short Term Lse DetailsMinimum 30 days.
Prop Disclosure StatementOWNER DOES NOT LIVE IN PROPERTY
BasementNone
HeatingRadiant
Level1
Unit No.130
Remarks
Welcome to EBB & FLOW in the newly developed Lions Gate Village, North Vancouver! This ground-level 1 bed, 1 bath townhouse offers urban living with nature at your doorstep. Enjoy a gated patio and private garden, integrated BOSCH appliances, and an open-concept layout. Steps from Park Royal, Ambleside Beach, and Capilano River. Perfect for downsizers or upsizers, with easy access to playgrounds, shopping and nature. Just minutes from downtown, Stanley Park, and the Suspension Bridge, this 1-level home combines convenience and tranquility.
This representation is based in whole or in part on data generated by the Chilliwack District Real Estate Board, Fraser Valley Real Estate Board or Greater Vancouver REALTORS®, which assumes no responsibility for its accuracy.
Location
Province:
British Columbia
City:
North Vancouver
Community:
Pemberton Nv
Room
Room
Level
Length
Width
Area
Living Room
Main
8.50
8.99
76.39
Eating Area
Main
7.68
4.99
38.29
Kitchen
Main
10.01
4.49
44.98
Bedroom
Main
8.92
9.58
85.49
Storage
Main
12.40
3.41
42.32
Other
Main
11.25
15.58
175.37

