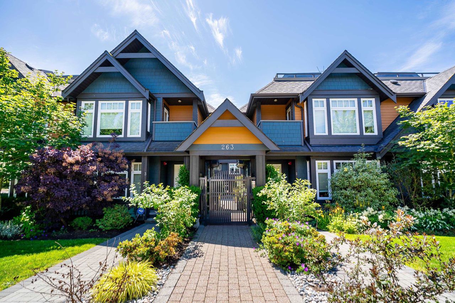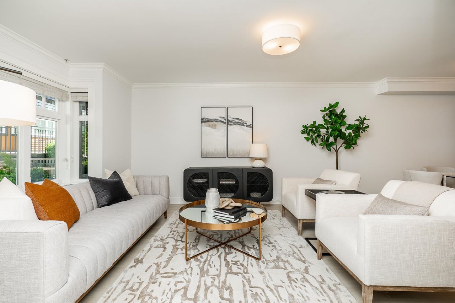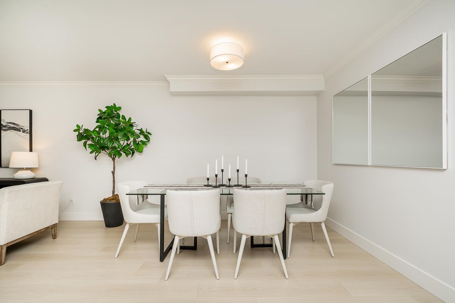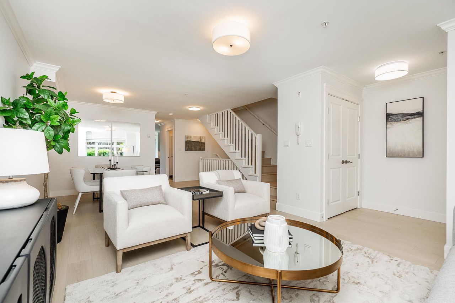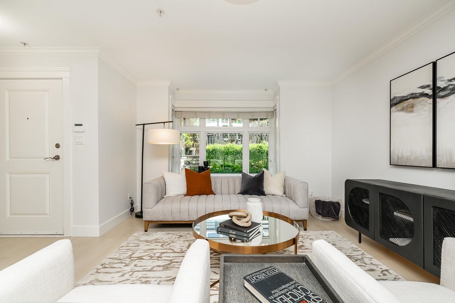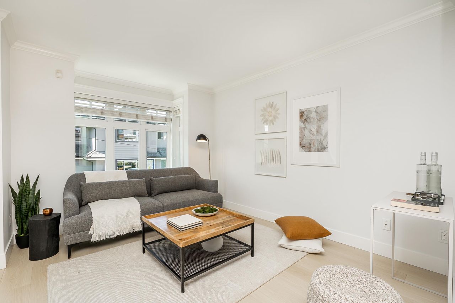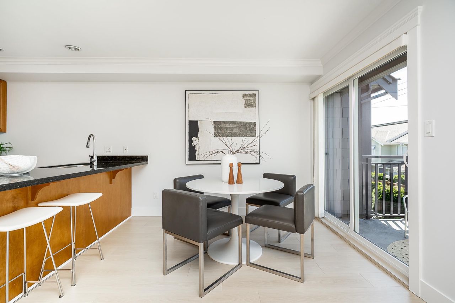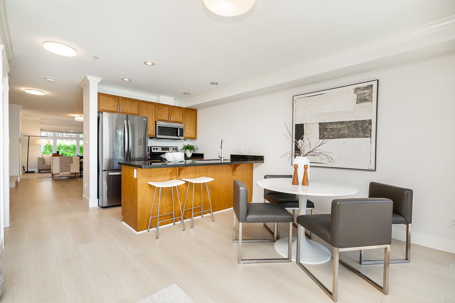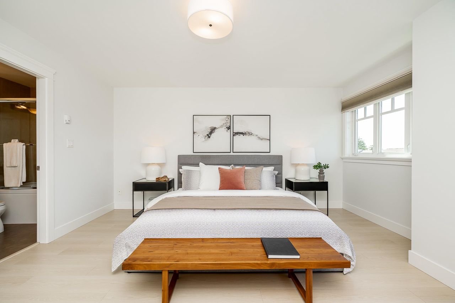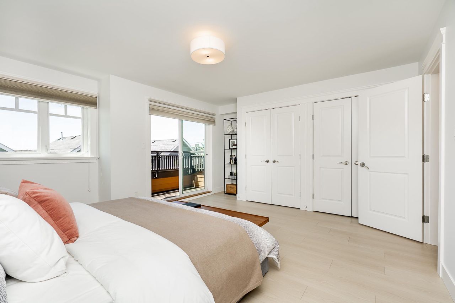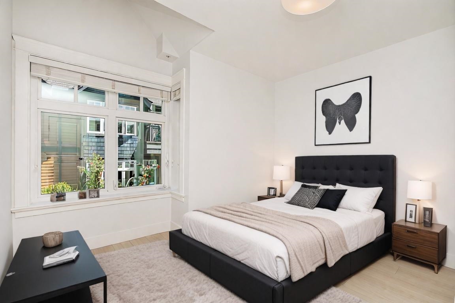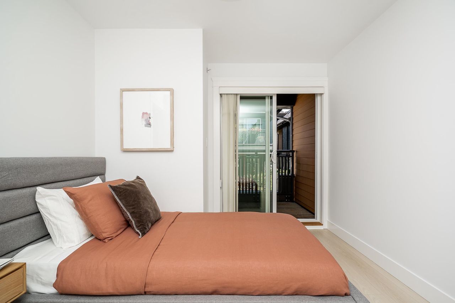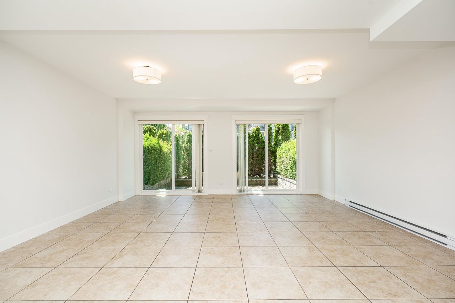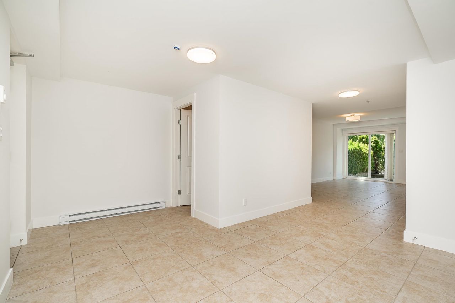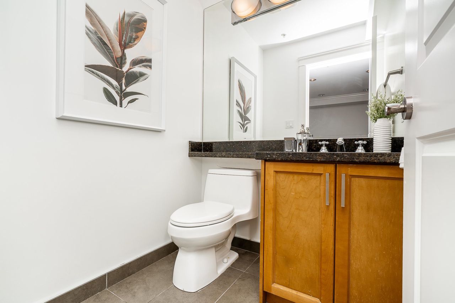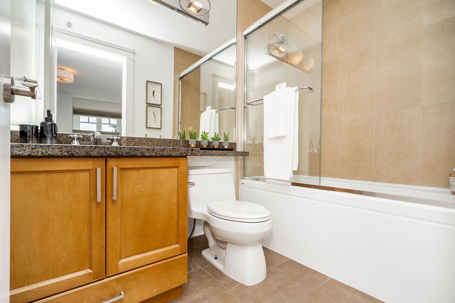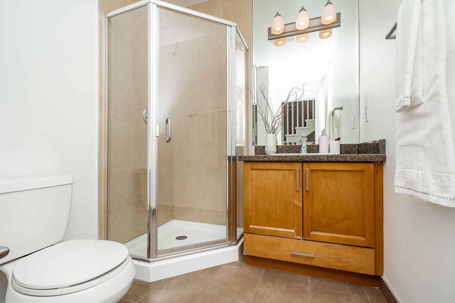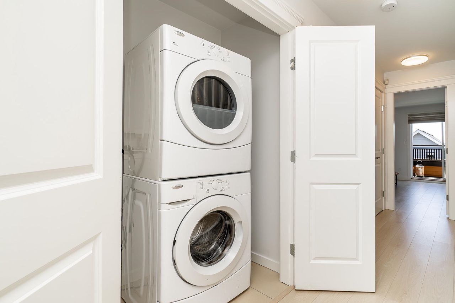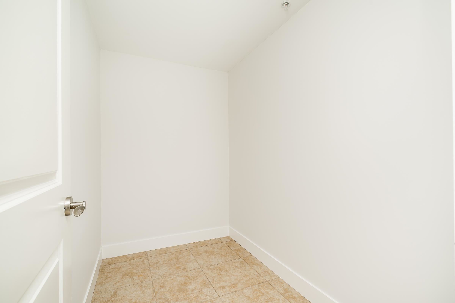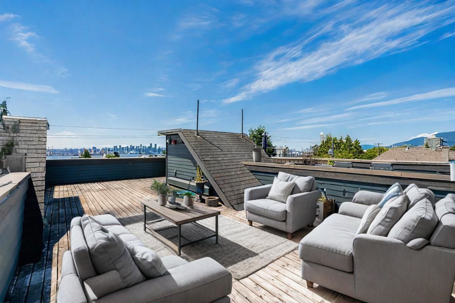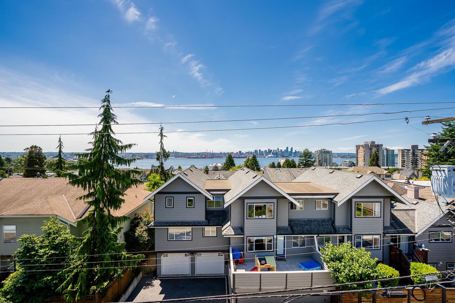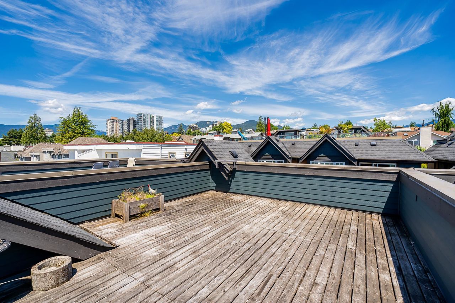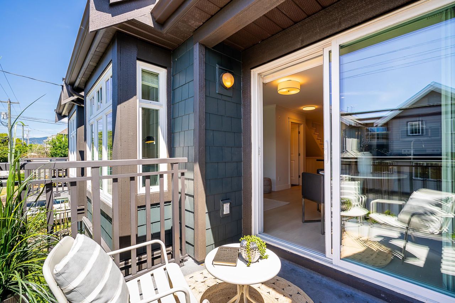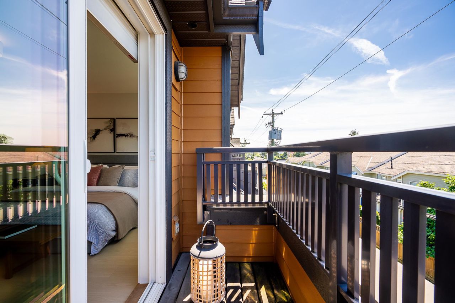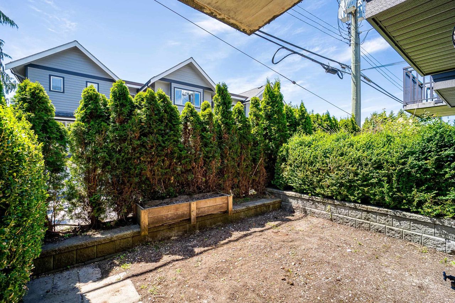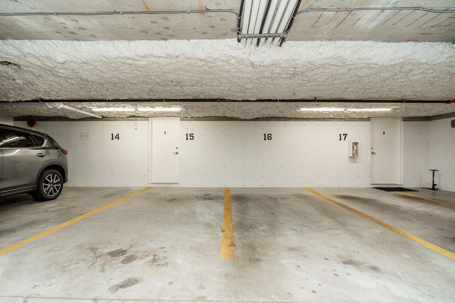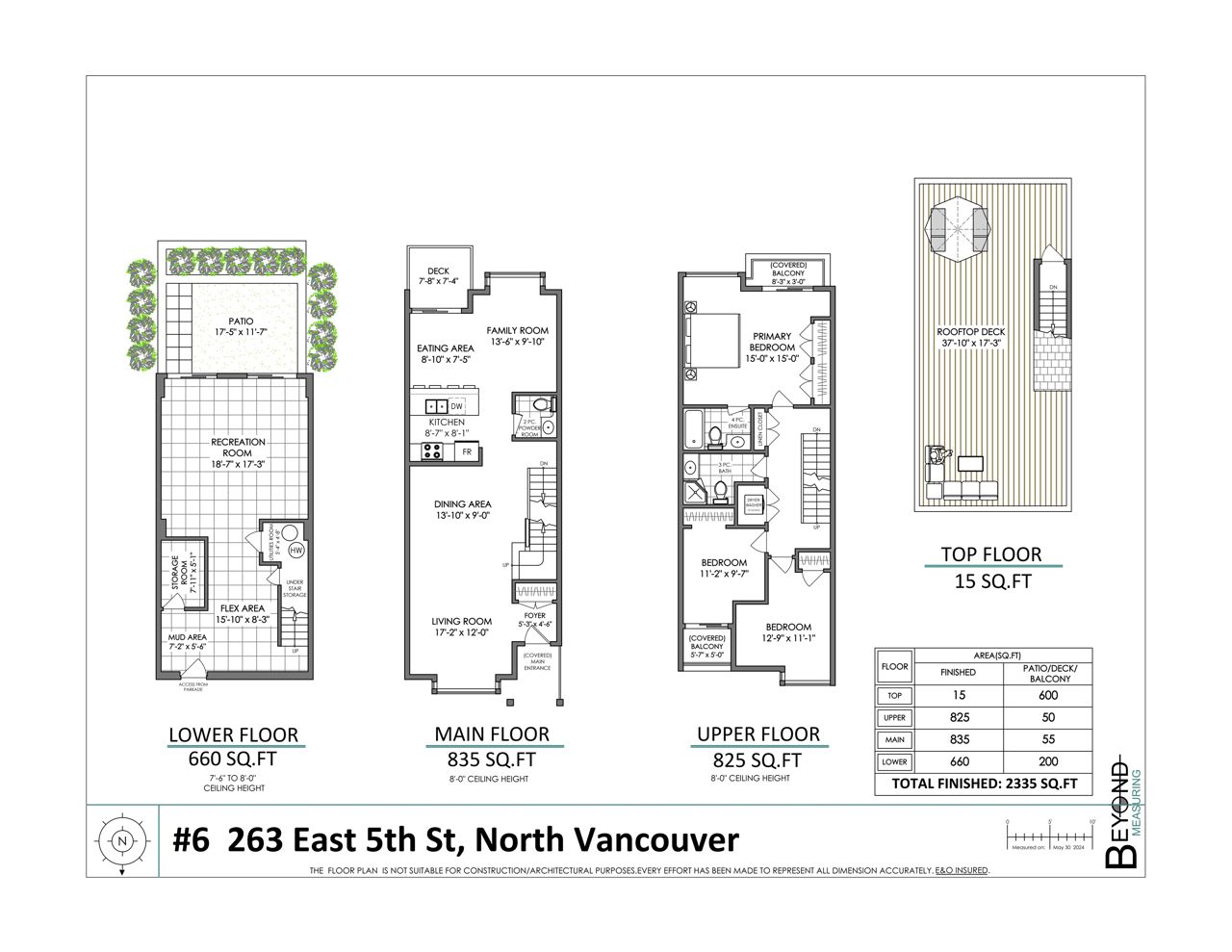- British Columbia
- North Vancouver
263 5th St E
SoldCAD$x,xxx,xxx
CAD$1,747,000 Asking price
6 263 5th St ENorth Vancouver, British Columbia, V7L1L8
Sold · Closed ·
332(2)| 2335 sqft
Listing information last updated on Mon Oct 28 2024 10:22:00 GMT-0400 (Eastern Daylight Time)

Open Map
Log in to view more information
Go To LoginSummary
IDR2906435
StatusClosed
Ownership TypeFreehold Strata
Brokered BySutton Group-West Coast Realty
TypeResidential Townhouse,Attached,Residential Attached
AgeConstructed Date: 2012
Square Footage2335 sqft
RoomsBed:3,Kitchen:1,Bath:3
Parking2 (2)
Maint Fee865.7 / Monthly
Virtual Tour
Detail
Building
Constructed Date2012
Heating TypeBaseboard heaters,Heat Pump
Total Finished Area
AmenitiesLaundry - In Suite
AppliancesAll
Fireplace PresentFalse
Size Interior2335 sqft
TypeRow / Townhouse
Bathroom Total3
Bedrooms Total3
Outdoor AreaBalcny(s) Patio(s) Dck(s),Rooftop Deck
Floor Area Finished Main Floor835
Floor Area Finished Total2335
Floor Area Finished Above Main825
Floor Area Finished Above Main215
Floor Area Finished Blw Main660
Legal DescriptionSTRATA LOT 6, PLAN BCS4411, DISTRICT LOT 274, GROUP 1, NEW WESTMINSTER LAND DISTRICT, TOGETHER WITH AN INTEREST IN THE COMMON PROPERTY IN PROPORTION TO THE UNIT ENTITLEMENT OF THE STRATA LOT AS SHOWN ON FORM 1 OR V, AS APPROPRIATE
Bath Ensuite Of Pieces6
TypeTownhouse
FoundationConcrete Perimeter
Unitsin Development9
Titleto LandFreehold Strata
No Floor Levels4
Floor FinishLaminate,Mixed
RoofAsphalt
RenovationsPartly
Tot Unitsin Strata Plan9
ConstructionFrame - Wood
Exterior FinishMixed
FlooringLaminate,Mixed
Exterior FeaturesGarden,Balcony
Above Grade Finished Area1675
AppliancesWasher/Dryer,Dishwasher,Refrigerator,Cooktop,Microwave
Association AmenitiesMaintenance Grounds,Other,Water
Rooms Total14
Building Area Total2335
GarageYes
Main Level Bathrooms1
Property ConditionRenovation Partly
Patio And Porch FeaturesPatio,Deck,Rooftop Deck
Lot FeaturesCentral Location,Lane Access,Marina Nearby,Ski Hill Nearby
Basement
Basement AreaNone
Land
Size Total0
Size Total Text0
Acreagefalse
AmenitiesMarina,Shopping,Ski hill
Landscape FeaturesGarden Area
Size Irregular0
Parking
Parking AccessRear
Parking TypeGarage Underbuilding
Parking FeaturesGarage Under Building,Rear Access
Utilities
Water SupplyCity/Municipal
Features IncludedClthWsh/Dryr/Frdg/Stve/DW,Microwave
Fuel HeatingBaseboard,Heat Pump
Surrounding
Ammenities Near ByMarina,Shopping,Ski hill
Community FeaturesShopping Nearby
Exterior FeaturesGarden,Balcony
View TypeView
Community FeaturesShopping Nearby
Other
FeaturesCentral location
Laundry FeaturesIn Unit
AssociationYes
Internet Entire Listing DisplayYes
SewerSanitary Sewer
Processed Date2024-08-23
Pid028-812-336
Site InfluencesCentral Location,Lane Access,Marina Nearby,Shopping Nearby,Ski Hill Nearby
Property DisclosureYes
Services ConnectedElectricity,Sanitary Sewer,Water
View SpecifyWater & Downtown from RoofDeck
Broker ReciprocityYes
Mgmt Co NameSelf Managed
SPOLP Ratio0.96
Maint Fee IncludesGardening,Other,Water
SPLP Ratio0.96
BasementNone
HeatingBaseboard,Heat Pump
Level3
Unit No.6
Remarks
Discover this Huge and Unique townhome with a generous 2,335 sqft floor area in a luxurious setting that offers the feel of a detached property. This home features 3 bedrooms, 3 bathrooms, a den, and a spacious rec room on the lower level. Enjoy the expansive 600 sqft rooftop deck, perfect for BBQs and social gatherings, with stunning views of Downtown Vancouver and the ocean. With only 9 units in the strata, this property ensures privacy. The home features new flooring, new light fixtures and fresh paint. Additionally, benefit from 2 underground parking spaces with direct access to the home. Don't miss out on this exceptional opportunity!
This representation is based in whole or in part on data generated by the Chilliwack District Real Estate Board, Fraser Valley Real Estate Board or Greater Vancouver REALTORS®, which assumes no responsibility for its accuracy.
Location
Province:
British Columbia
City:
North Vancouver
Community:
Lower Lonsdale
Room
Room
Level
Length
Width
Area
Living Room
Main
12.01
17.16
206.04
Dining Room
Main
8.99
13.85
124.46
Kitchen
Main
8.07
8.60
69.38
Family Room
Main
9.84
13.48
132.72
Eating Area
Main
7.41
8.83
65.44
Primary Bedroom
Above
14.99
14.99
224.80
Bedroom
Above
11.09
12.76
141.53
Bedroom
Above
9.58
11.15
106.86
Foyer
Main
4.49
5.25
23.59
Recreation Room
Below
17.26
18.57
320.46
Flex Room
Below
8.23
15.85
130.49
Den
Below
5.09
7.91
40.21
Mud Room
Below
5.51
7.15
39.42
Utility
Below
4.66
5.35
24.91

