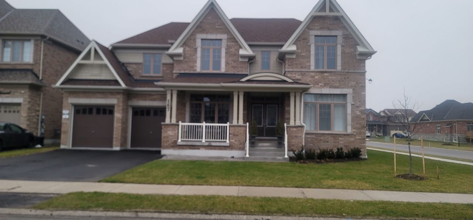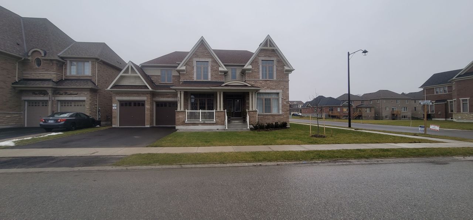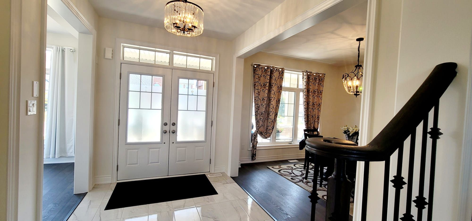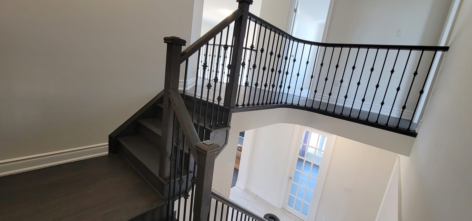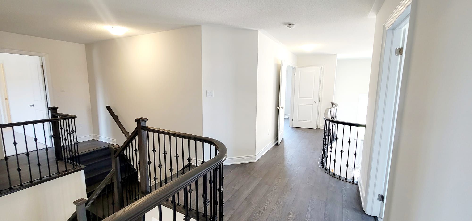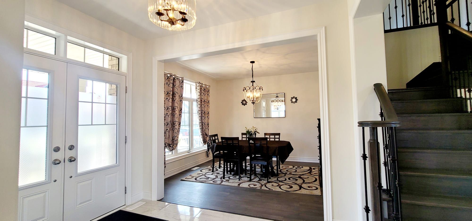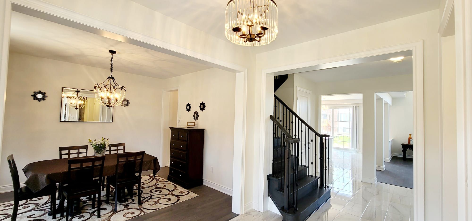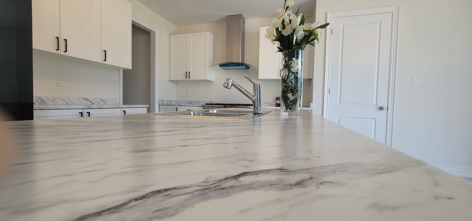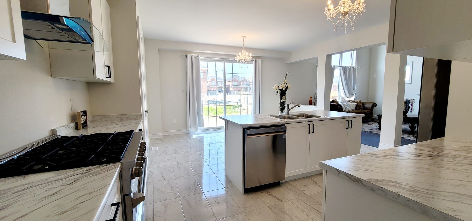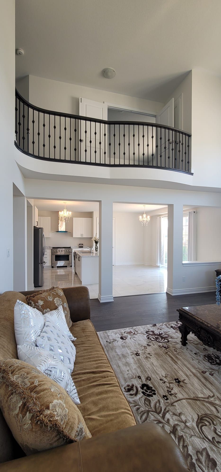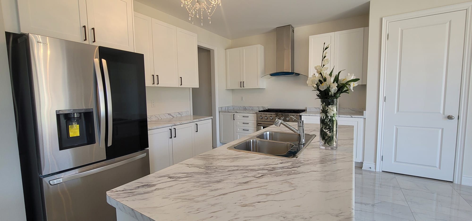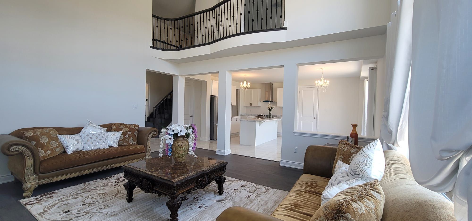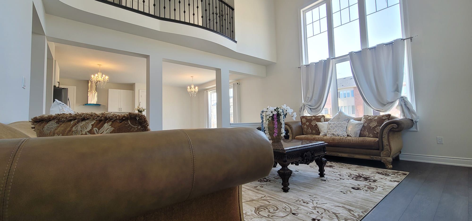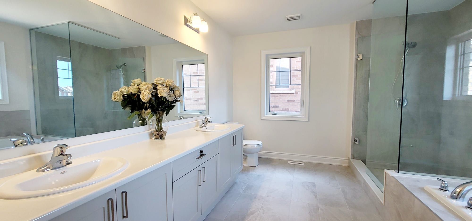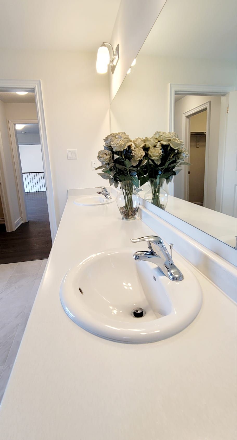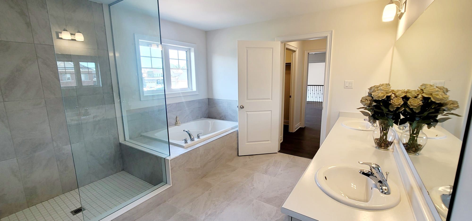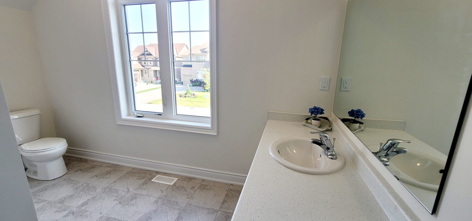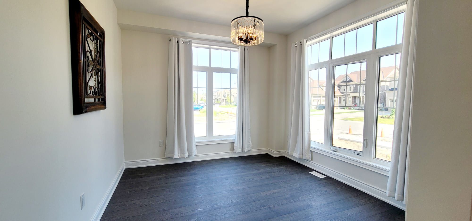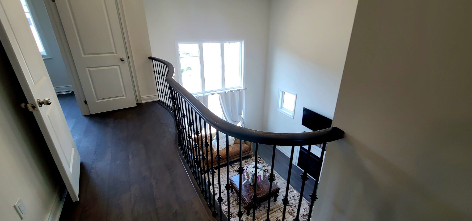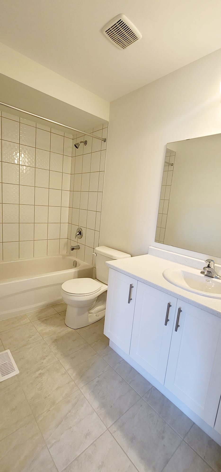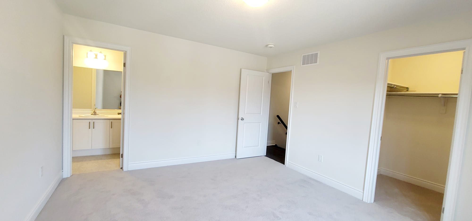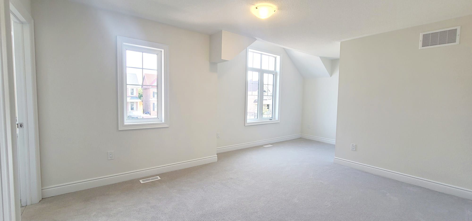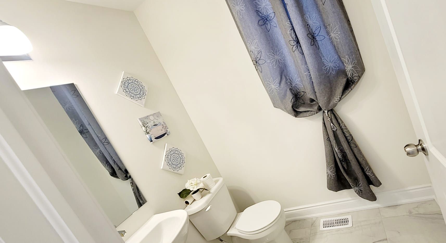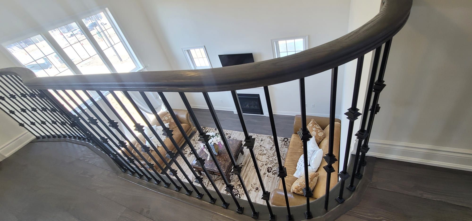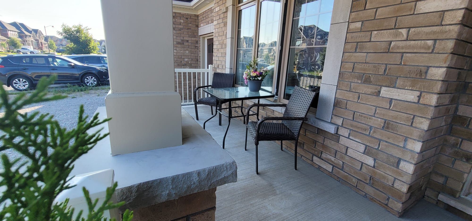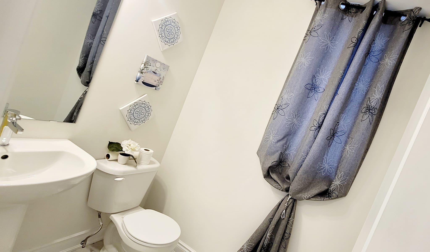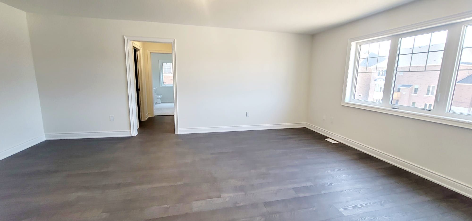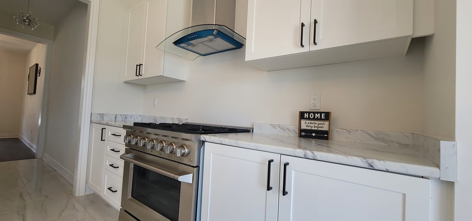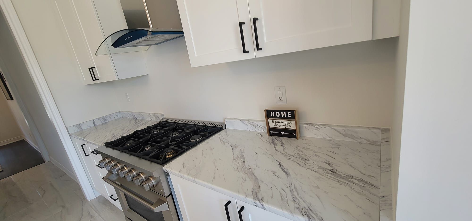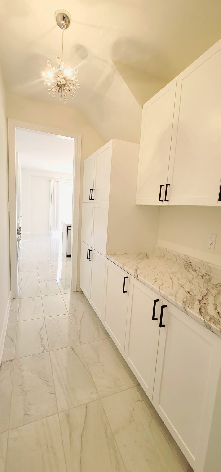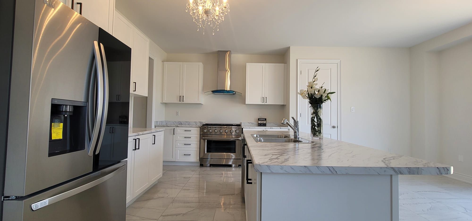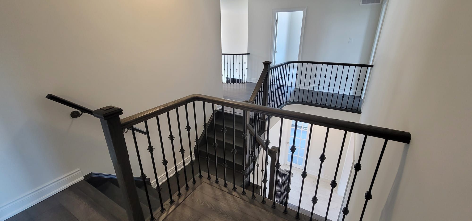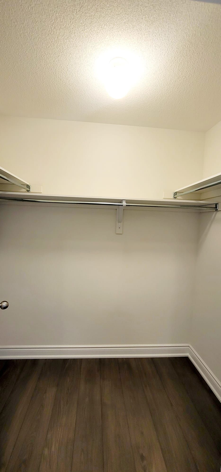- Ontario
- Springwater
167 Trail Blvd
CAD$1,699,000
CAD$1,699,000 Asking price
167 Trail BlvdSpringwater, Ontario, L9X0S7
Delisted · Terminated ·
446(3+4)| 3500-5000 sqft
Listing information last updated on Mon Dec 30 2024 13:43:50 GMT-0500 (Eastern Standard Time)

Open Map
Log in to view more information
Go To LoginSummary
IDS9261627
StatusTerminated
Ownership TypeFreehold
PossessionFLEX
Brokered ByIPRO REALTY LTD.
TypeResidential House,Detached
Age 0-5
Lot Size57.54 * 140.91 Feet Taxes are Partial Not yet properly asse
Land Size8107.96 ft²
Square Footage3500-5000 sqft
RoomsBed:4,Kitchen:1,Bath:4
Parking3 (6) Attached +4
Detail
Building
Exterior FinishBrick
Flooring TypeHardwood
Half Bath Total1
Size Interior3499.9705 - 4999.958 sqft
Stories Total2
TypeHouse
Utility WaterMunicipal water
Bedrooms Total4
Bedrooms Above Ground4
Basement TypeN/A (Unfinished)
Construction Style AttachmentDetached
Foundation TypePoured Concrete
Heating FuelNatural gas
Heating TypeForced air
Bathroom Total4
Basement DevelopmentUnfinished
Fireplace PresentTrue
Total Finished Area
Architectural Style2-Storey
FireplaceYes
Rooms Above Grade9
RoofShingles
Heat SourceGas
Heat TypeForced Air
WaterMunicipal
Laundry LevelMain Level
Water YNAYes
Land
Size Total Text57.5 x 140.9 FT ; Taxes are Partial Not yet properly asse|under 1/2 acre
Acreagefalse
SewerSanitary sewer
Size Irregular57.5 x 140.9 FT ; Taxes are Partial Not yet properly asse
Lot Size Range Acres< .50
Parking
Parking FeaturesPrivate Double
Utilities
Electric YNAYes
Surrounding
Location DescriptionTrail Blvd & Carney Gate
Zoning DescriptionR1
Other
FeaturesCarpet Free
Den FamilyroomYes
Interior FeaturesCarpet Free
Internet Entire Listing DisplayYes
SewerSewer
BasementUnfinished
PoolNone
FireplaceY
A/CNone
HeatingForced Air
TVAvailable
ExposureN
Remarks
This New 4 Bedroom Home Is Approximately close to 3500 Sq Ft And Located In The Prestigious Community Of Stonemanor Woods. Double Door Entry. Main Floor Boasts High Smooth Ceilings, A Chef's Kitchen has a huge pantry area and server With Large Center Island And A Breakfast Area. Walk-Out To a pool size and more Backyard Perfect For Summer Entertaining. Family Room open to above With A Fireplace For Those Cozy Nights. Separate Dining Area. The Sun-Filled Library with wall to wall windows.Also a Living room as well, 2nd Floor Features, The huge Primary Bedroom Awaiting Your Personal Touch With A 5Pc En-suite And His/Her Walk-In Closets. You Have Another Four Generously Sized Bedrooms And Another 3 Full Bathrooms. The Untouched Basement Is Ready to be turned into your entertainment dreams. This Home Is Move-In Ready so stop looking and start moving....All High end Stainless steel appliances washer and dryer
The listing data is provided under copyright by the Toronto Real Estate Board.
The listing data is deemed reliable but is not guaranteed accurate by the Toronto Real Estate Board nor RealMaster.
Location
Province:
Ontario
City:
Springwater
Community:
Centre Vespra 04.09.0080
Crossroad:
Trail Blvd & Carney Gate
Room
Room
Level
Length
Width
Area
Great Room
Main
15.68
17.98
281.95
Kitchen
Main
15.98
10.99
175.61
Dining Room
Main
12.27
12.60
154.59
Living Room
Main
12.27
11.58
142.11
Library
Main
11.58
8.99
104.11
Laundry
Main
11.98
5.05
60.50
Primary Bedroom
Second
13.98
19.98
279.25
Bedroom 2
Second
12.99
12.99
168.80
Bedroom 3
Second
14.90
12.60
187.65
Bedroom 4
Second
12.27
13.68
167.87

