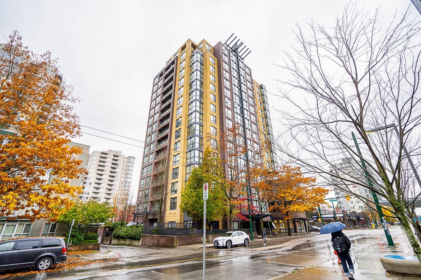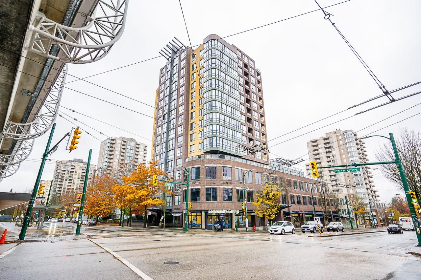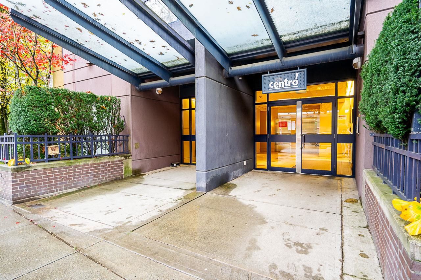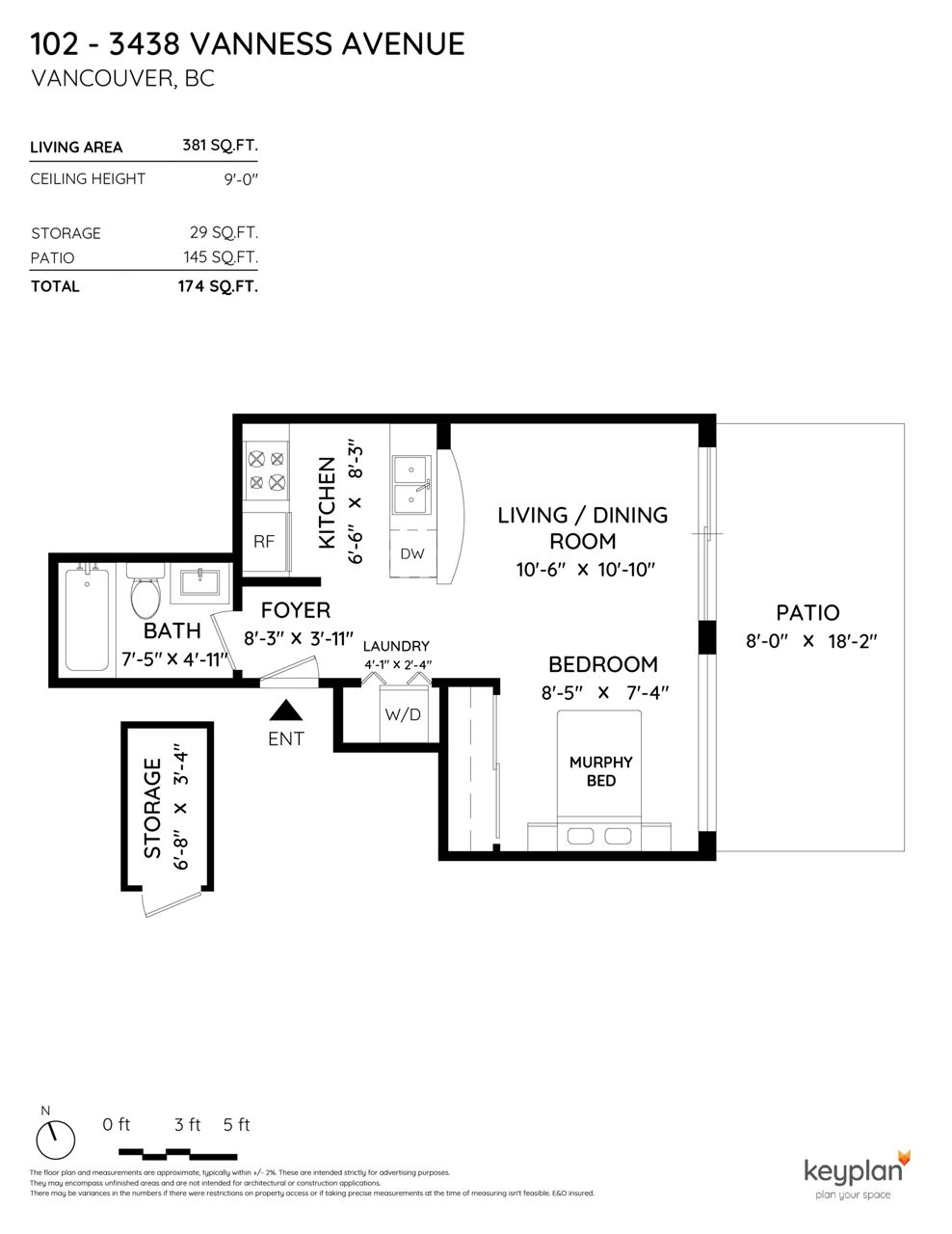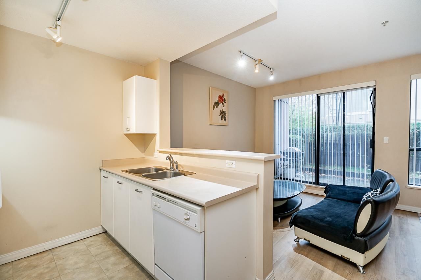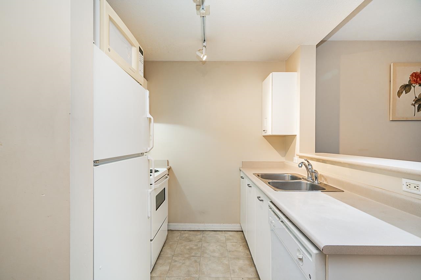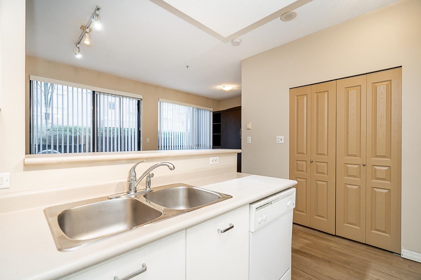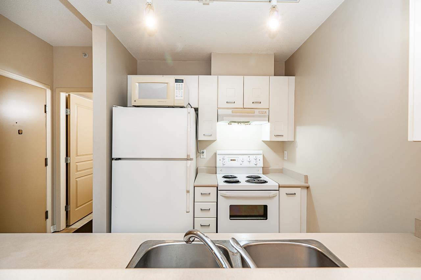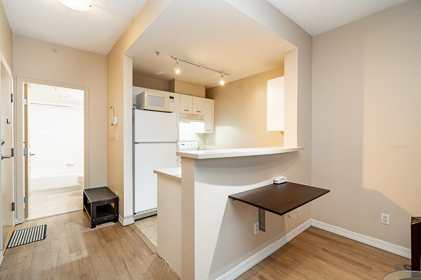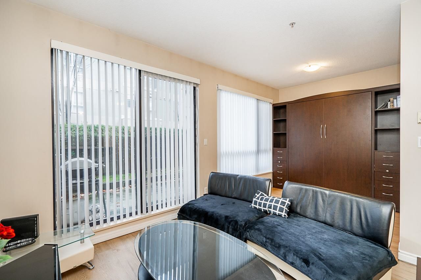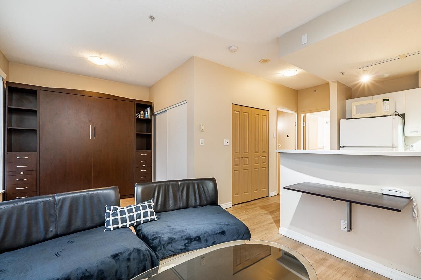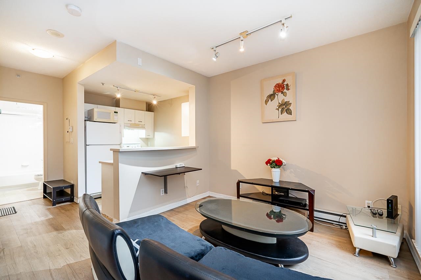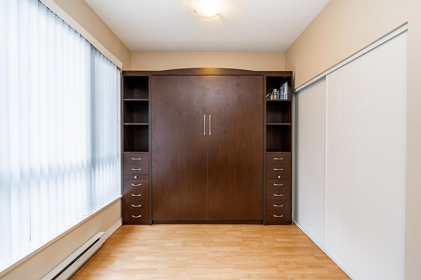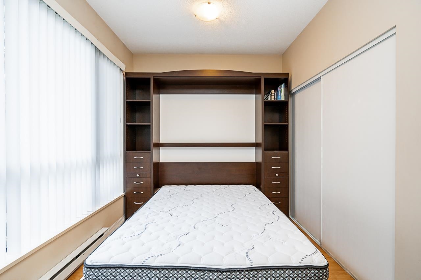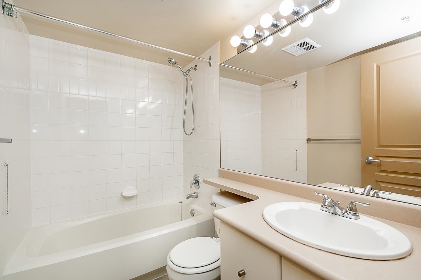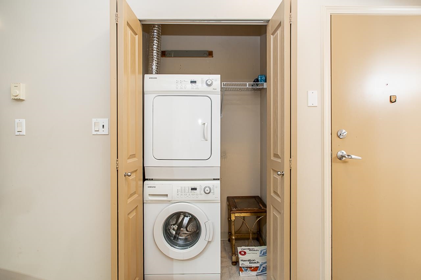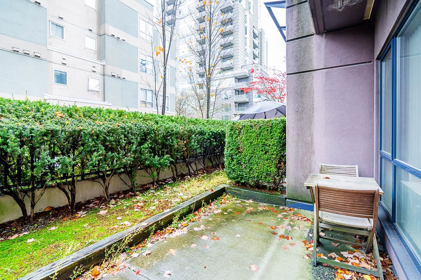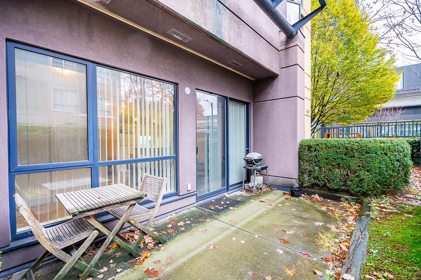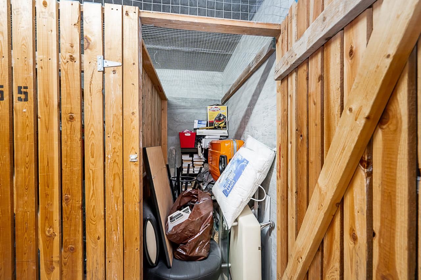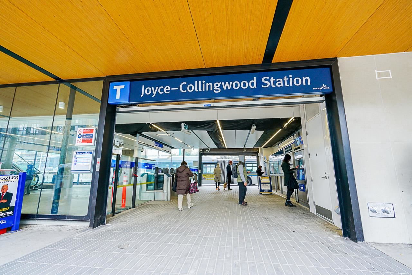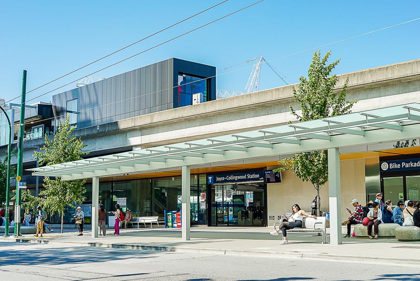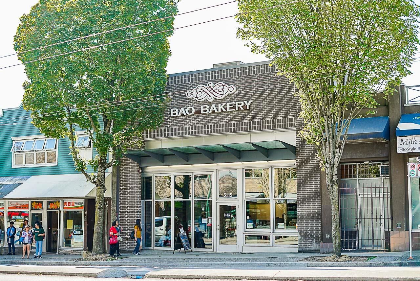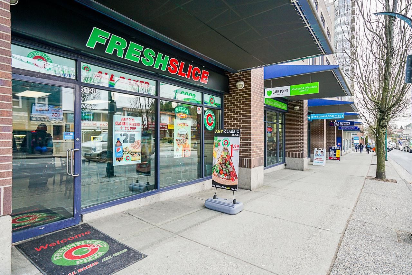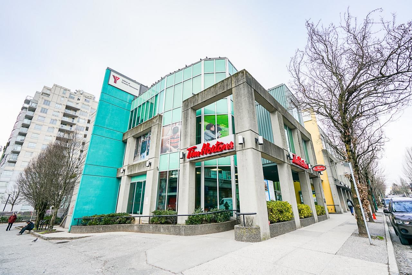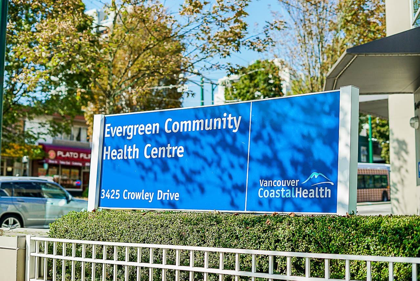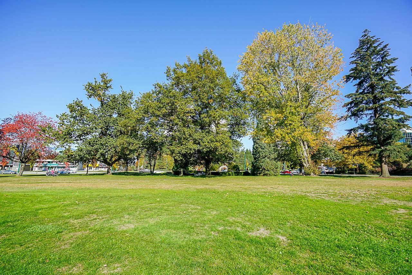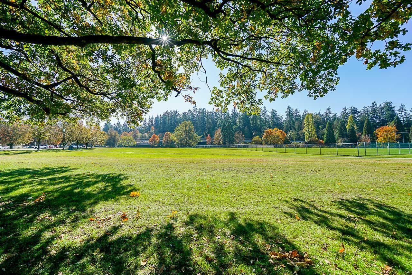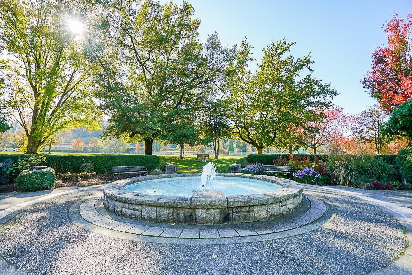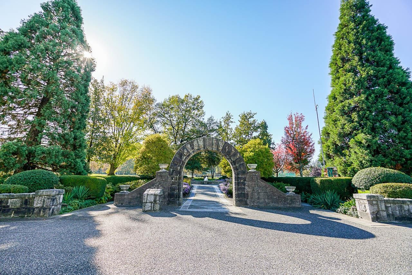- British Columbia
- Vancouver
3438 Vanness Ave
SoldCAD$xxx,xxx
CAD$359,900 Asking price
102 3438 Vanness AveVancouver, British Columbia, V5R6E7
Sold · Closed ·
11| 381 sqft
Listing information last updated on Fri Oct 25 2024 13:08:19 GMT-0400 (Eastern Daylight Time)

Open Map
Log in to view more information
Go To LoginSummary
IDR2830845
StatusClosed
Ownership TypeFreehold Strata
Brokered ByRE/MAX Crest Realty
TypeResidential Apartment,Multi Family,Residential Attached
AgeConstructed Date: 1998
Square Footage381 sqft
RoomsBed:1,Kitchen:1,Bath:1
Maint Fee267.38 / Monthly
Virtual Tour
Detail
Building
Constructed Date1998
Heating FuelElectric
Bedrooms Total1
AppliancesAll
Fireplace PresentFalse
FixtureDrapes/Window coverings
Heating TypeBaseboard heaters
Size Interior381 sqft
TypeApartment
Bathroom Total1
AmenitiesLaundry - In Suite,Recreation Centre
Outdoor AreaPatio(s)
Floor Area Finished Main Floor381
Floor Area Finished Total381
Legal DescriptionSTRATA LOT 126, PLAN LMS3463, DISTRICT LOT 37, GROUP 1, NEW WESTMINSTER LAND DISTRICT, TOGETHER WITH AN INTEREST IN THE COMMON PROPERTY IN PROPORTION TO THE UNIT ENTITLEMENT OF THE STRATA LOT AS SHOWN ON FORM 1
TypeApartment/Condo
FoundationConcrete Perimeter
LockerYes
Unitsin Development148
Titleto LandFreehold Strata
No Floor Levels1
Floor FinishLaminate,Tile
RoofOther
Tot Unitsin Strata Plan148
ConstructionConcrete
Storeysin Building16
SuiteNone
Exterior FinishBrick,Concrete
FlooringLaminate,Tile
Above Grade Finished Area381
AppliancesWasher/Dryer,Dishwasher,Refrigerator,Cooktop,Microwave
Stories Total16
Association AmenitiesBike Room,Recreation Facilities,Caretaker,Maintenance Grounds,Hot Water,Management
Rooms Total5
Building Area Total381
GarageYes
Main Level Bathrooms1
Patio And Porch FeaturesPatio
Window FeaturesWindow Coverings
Lot FeaturesCentral Location,Recreation Nearby
Basement
Basement AreaNone
Land
Size Total0
Size Total Text0
Acreagefalse
AmenitiesRecreation,Shopping
Size Irregular0
Parking
Parking TypeGarage; Underground
Parking FeaturesUnderground
Utilities
Tax Utilities IncludedNo
Water SupplyCity/Municipal
Features IncludedClthWsh/Dryr/Frdg/Stve/DW,Drapes/Window Coverings,Microwave
Fuel HeatingBaseboard,Electric
Surrounding
Ammenities Near ByRecreation,Shopping
Community FeaturesShopping Nearby
Distto School School Bus1 BLK
Community FeaturesShopping Nearby
Distanceto Pub Rapid TrAcross
Other
FeaturesCentral location,Elevator
Laundry FeaturesIn Unit
AssociationYes
Internet Entire Listing DisplayYes
Interior FeaturesElevator,Storage
SewerPublic Sewer
Processed Date2023-11-17
Pid024-254-801
Sewer TypeCity/Municipal
Site InfluencesCentral Location,Recreation Nearby,Shopping Nearby
Property DisclosureYes
Services ConnectedElectricity
of Pets1
Broker ReciprocityYes
Fixtures RemovedNo
Fixtures Rented LeasedNo
Mgmt Co NameOBSIDIAN
Mgmt Co Phone604-757-3151
CatsYes
DogsYes
SPOLP Ratio1.08
Maint Fee IncludesCaretaker,Gardening,Hot Water,Management,Recreation Facility
SPLP Ratio1.08
Prop Disclosure StatementRental Property
BasementNone
HeatingBaseboard,Electric
Unit No.102
Remarks
CALLING ALL FIRST-TIME HOME BUYERS & INVESTORS! Welcome to 'Centro' in a GREAT SUPER CENTRAL LOCATION just steps away from Joyce Skytrain Station. Concrete Highrise. Affordable and one of the LOWEST PRICED free-hold condo in Vancouver. Why Rent when you can Own? Come see this AMAZING Ground Level STUDIO Suite with Custom built Murphy bed. In-Suite Laundry. LARGE private patio. 1 Storage locker. Enjoy the Local parks and Close to Central Park. Walk to Cafes, Restaurants, Local Markets, Safeway. 15 minutes with Skytrain to Downtown Vancouver or Walking Distance to Bus Transit. 8 mins drive to Metrotown Shopping and Crystal Mall or close to Brentwood Mall and Solo District, too much to list. What more can you need? Don't miss this PERFECT opportunity to have a home in Vancouver, call us today
This representation is based in whole or in part on data generated by the Chilliwack District Real Estate Board, Fraser Valley Real Estate Board or Greater Vancouver REALTORS®, which assumes no responsibility for its accuracy.
Location
Province:
British Columbia
City:
Vancouver
Community:
Collingwood Ve
Room
Room
Level
Length
Width
Area
Living Room
Main
10.83
10.50
113.67
Kitchen
Main
8.23
6.50
53.49
Bedroom
Main
7.35
8.43
61.97
Laundry
Main
2.33
4.07
9.48
Foyer
Main
3.90
8.23
32.15

