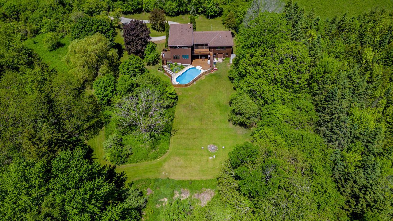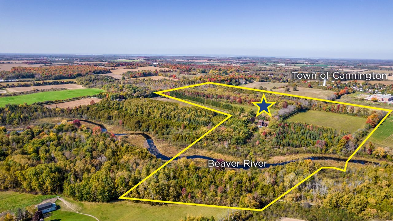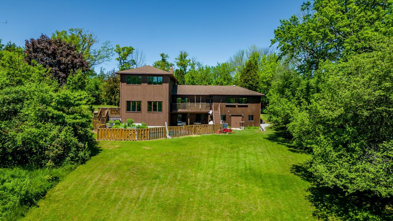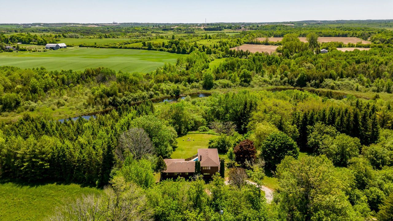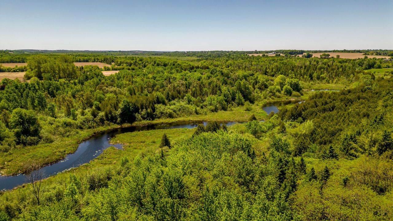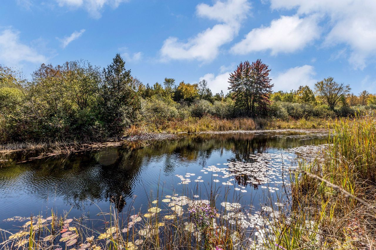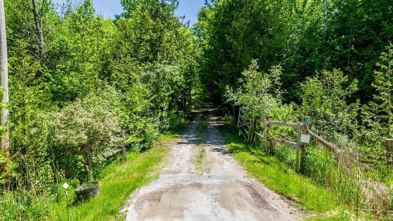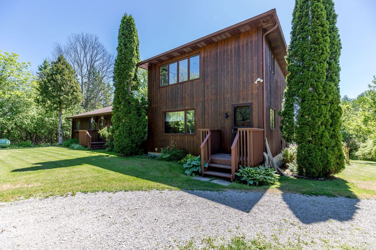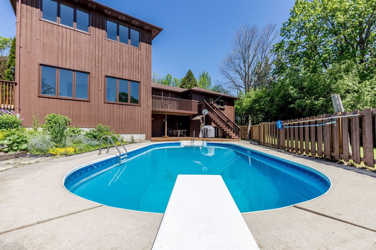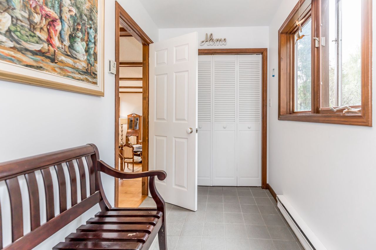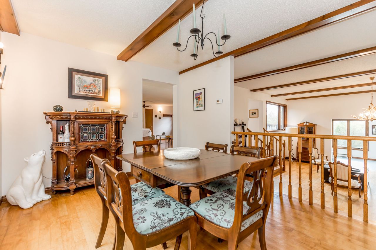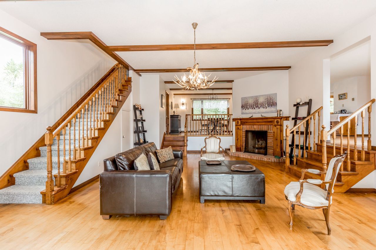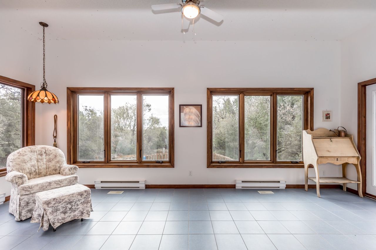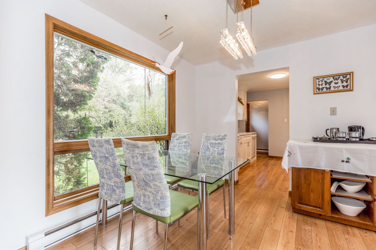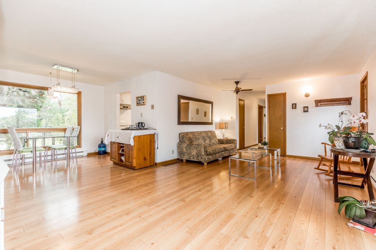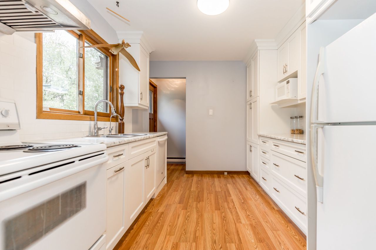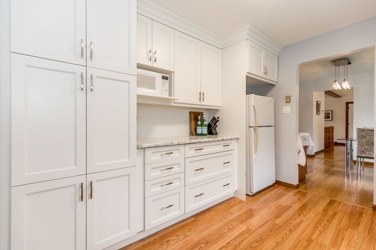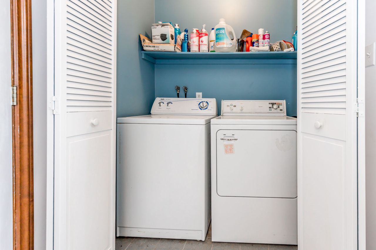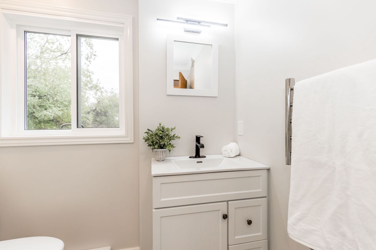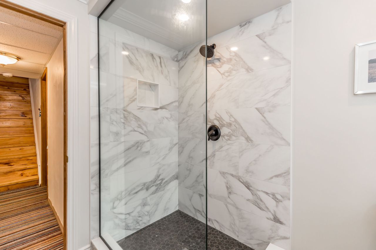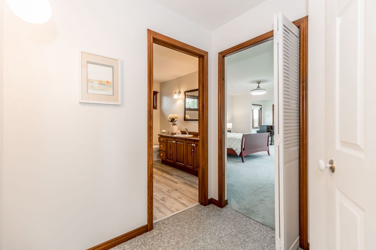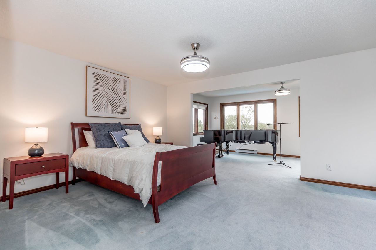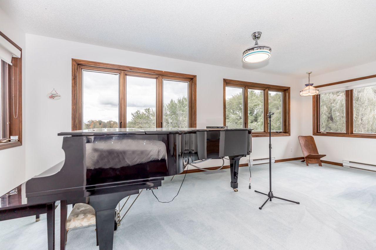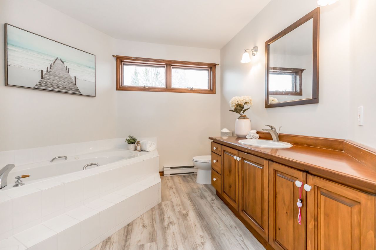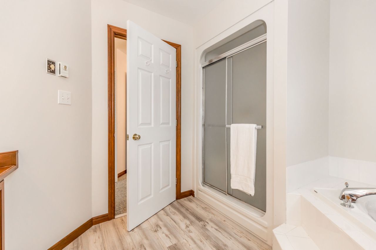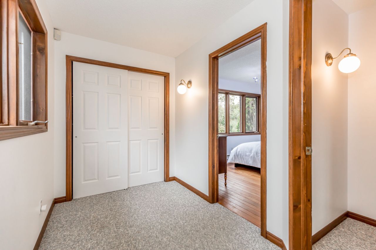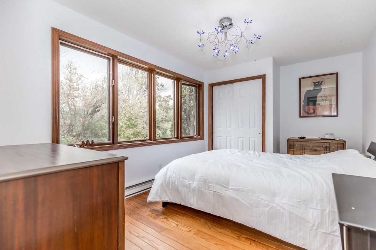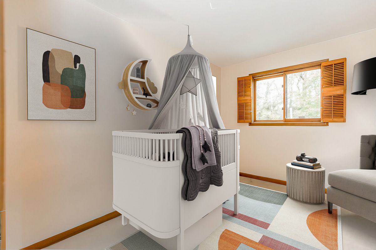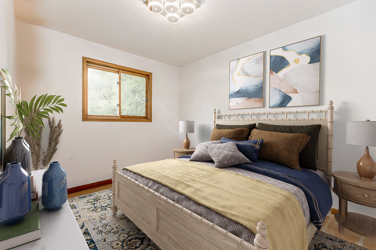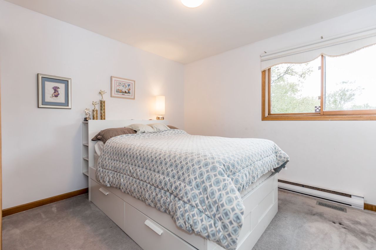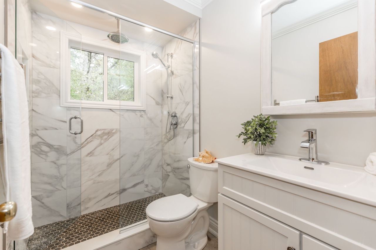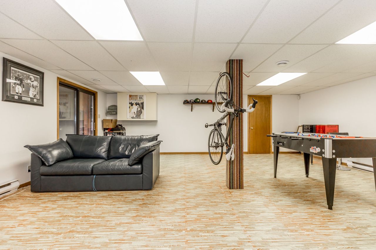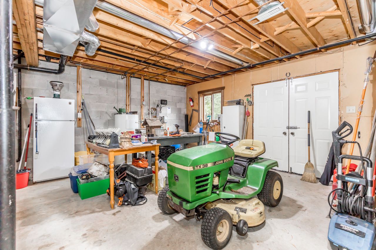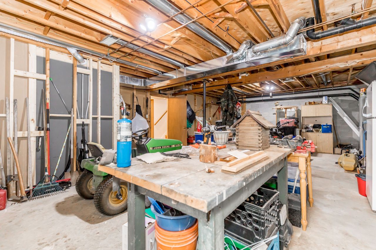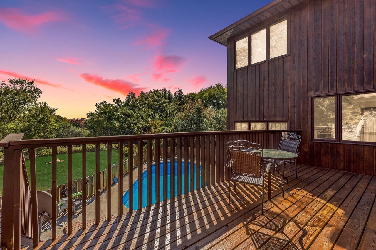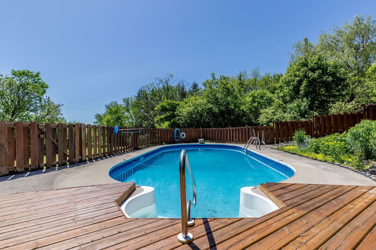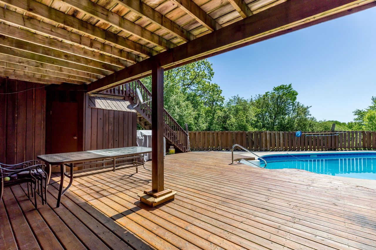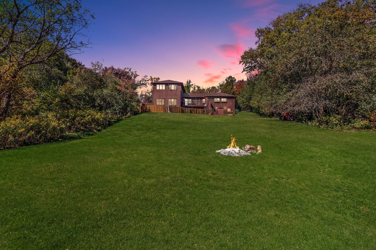- Ontario
- Brock
20385 Sideroad 18a
CAD$1,499,900
CAD$1,499,900 Asking price
20385 Sideroad 18aBrock, Ontario, L0E1E0
Delisted · Terminated ·
6320(0+20)| 2500-3000 sqft
Listing information last updated on Fri Nov 08 2024 09:53:33 GMT-0500 (Eastern Standard Time)

Open Map
Log in to view more information
Go To LoginSummary
IDN9298596
StatusTerminated
Ownership TypeFreehold
PossessionTBD
Brokered ByRE/MAX HALLMARK CHAY REALTY
TypeResidential Bungalow,Loft,House,Detached
Age
Lot Size44.8 * 44.8 Feet 44.8 Acres
Land Size87426662.4 ft²
Square Footage2500-3000 sqft
RoomsBed:6,Kitchen:1,Bath:3
Virtual Tour
Detail
Building
Flooring TypeHardwood,Carpeted
Bedrooms Above Ground6
AppliancesDishwasher,Dryer,Refrigerator,Stove,Washer
Basement TypeN/A (Finished)
Exterior FinishWood
Heating TypeForced air
Stories Total1
Heating FuelPropane
Total Finished Area
TypeHouse
Basement DevelopmentFinished
Basement FeaturesWalk out
Construction Style AttachmentDetached
Cooling TypeCentral air conditioning
Fireplace PresentTrue
Size Interior2499.9795 - 2999.975 sqft
Bathroom Total3
Bedrooms Total6
Architectural StyleBungaloft
FireplaceYes
Property FeaturesRiver/Stream
Rooms Above Grade14
RoofNot Applicable
Heat SourcePropane
Heat TypeForced Air
WaterWell
Laundry LevelMain Level
Land
Acreagetrue
SewerSeptic System
Size Irregular44.8 x 44.8 Acre ; 44.8 Acres
Surface WaterRiver/Stream
Size Total Text44.8 x 44.8 Acre ; 44.8 Acres|25 - 50 acres
Lot Size Range Acres25-49.99
Parking
Parking FeaturesPrivate
Surrounding
Location DescriptionCameron St / Sideroad 18A
Other
FeaturesWooded area
Den FamilyroomYes
Interior FeaturesNone
Internet Entire Listing DisplayYes
SewerSeptic
BasementFinished with Walk-Out
PoolInground
FireplaceY
A/CCentral Air
HeatingForced Air
ExposureE
Remarks
Behold! An extraordinary and rare offering of a sprawling 44+ acre Peaceful Retreat. This Incredible Property Offers A Heated Inground Pool, Soaring Colourful Trees, Many Trails, Fields, The Beaver River, and So Much More! This secluded bungaloft is discreetly tucked just moments away from the charming town of Cannington. It Features 6 Spacious Bedrooms, 3 Upgraded Full Bathrooms, Amazing Sunroom With Panoramic Views & Walk Out, Family Room W/ meticulously crafted wood mantle and a wood-burning fireplace that adds a touch of nostalgia. Separate Primary Wing With An inviting seating area overlooking a breathtaking conservation view, Huge Workshop,Multiple decks and walk-outs, including one from the finished basement, providing a serene view of the Inground Pool. This Property Is Truly A Nature Lover's Paradise!House Freshly Painted, Exterior 2 Sides Re-Painted, All Bathrooms Reno'd, All New Light Fixtures Throughout, Kitchen Water Filtration Tap, New Well Pump, Septic Pumped 2021.
The listing data is provided under copyright by the Toronto Real Estate Board.
The listing data is deemed reliable but is not guaranteed accurate by the Toronto Real Estate Board nor RealMaster.
Location
Province:
Ontario
City:
Brock
Community:
Cannington 10.03.0040
Crossroad:
Cameron St / Sideroad 18A
Room
Room
Level
Length
Width
Area
Foyer
Main
10.47
5.48
57.34
Dining Room
Main
15.16
9.84
149.19
Family Room
Main
23.10
21.03
485.74
Living Room
Main
21.69
13.25
287.44
Bedroom 3
Main
13.29
11.35
150.83
Bedroom 4
Main
13.29
11.42
151.71
Bedroom 5
Main
11.35
11.12
126.25
Sunroom
Main
20.96
9.19
192.59
Primary Bedroom
Second
41.99
29.20
1226.22
Bedroom 2
Second
14.53
9.38
136.38
Recreation
Lower
22.24
20.93
465.61
Workshop
Lower
28.71
19.49
559.45

