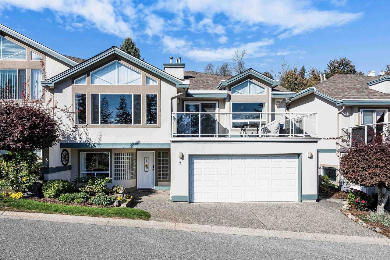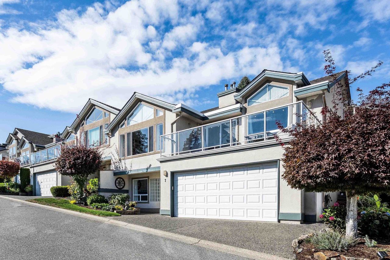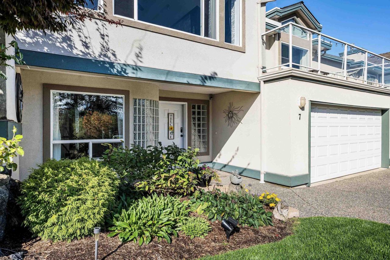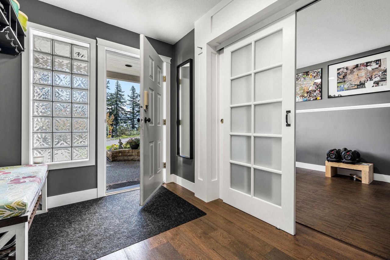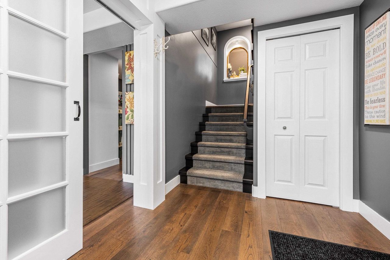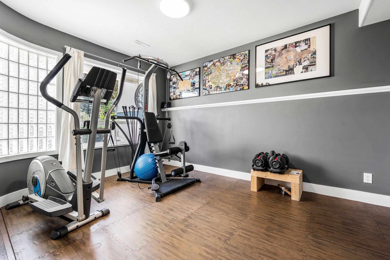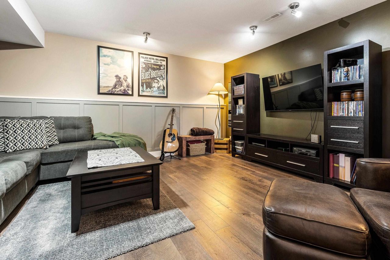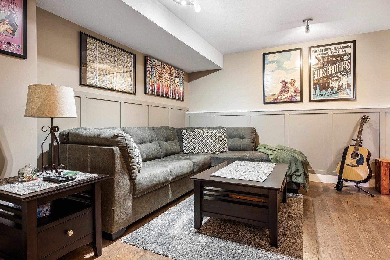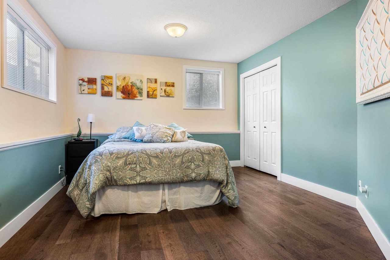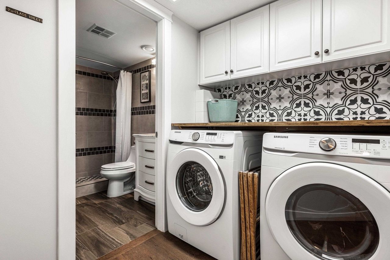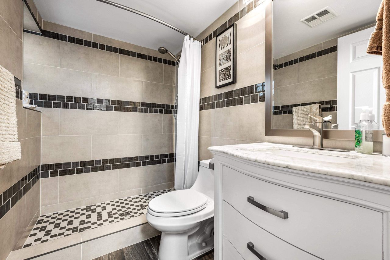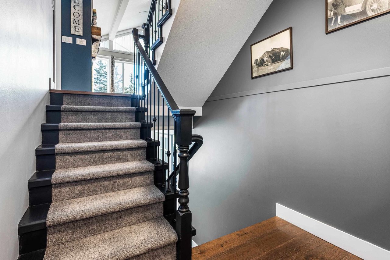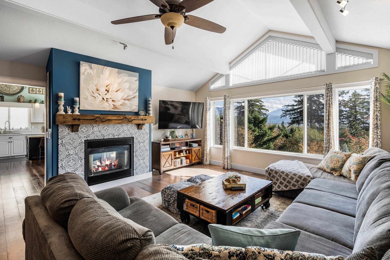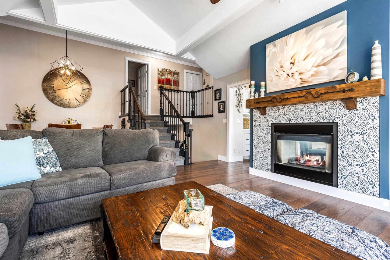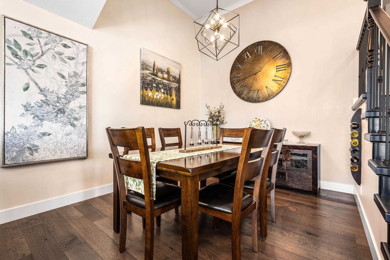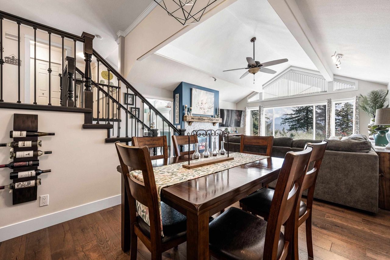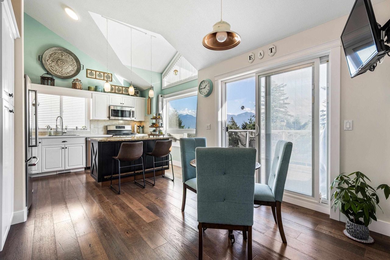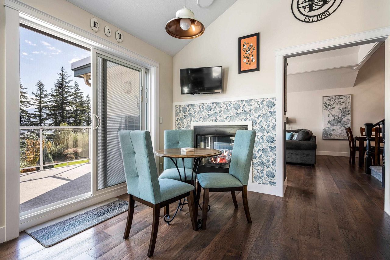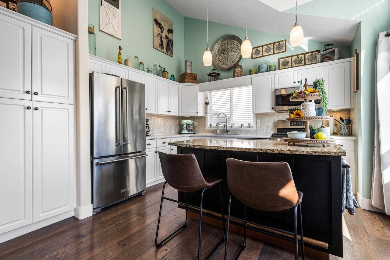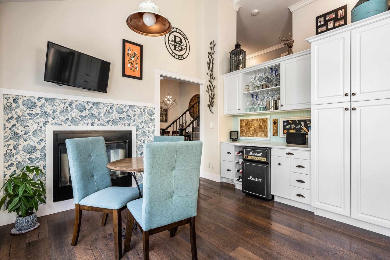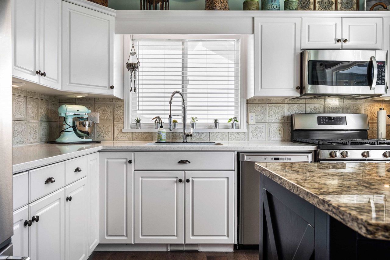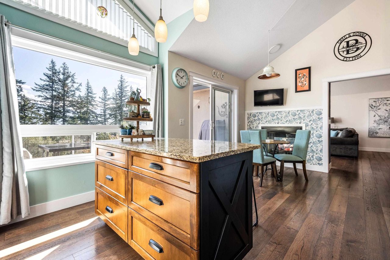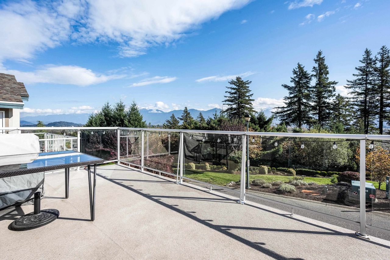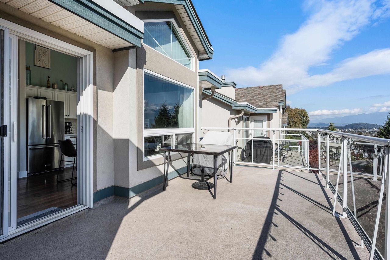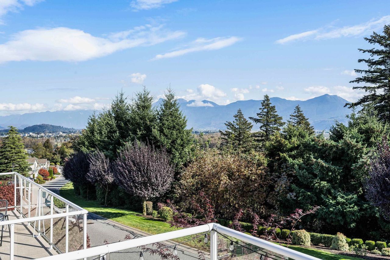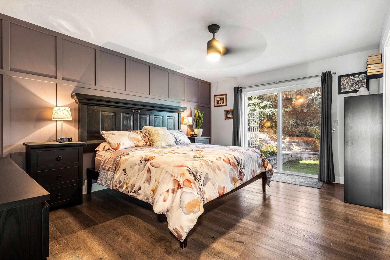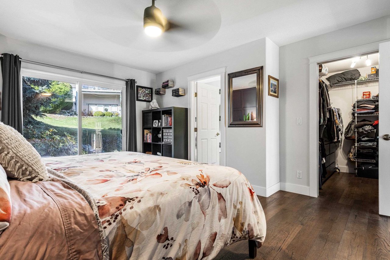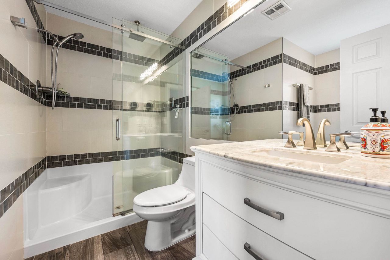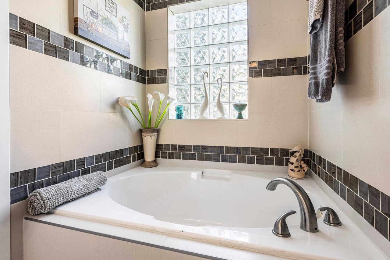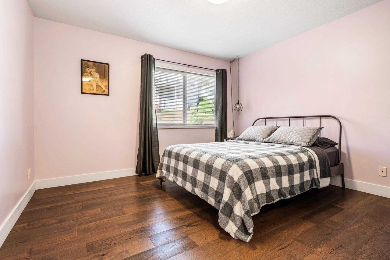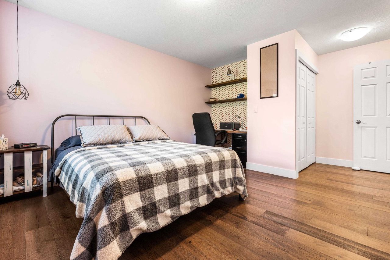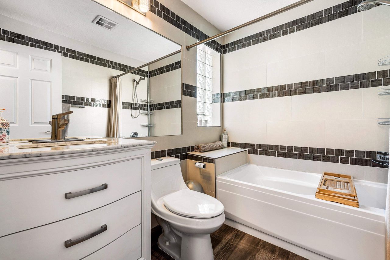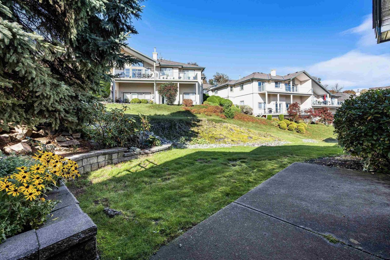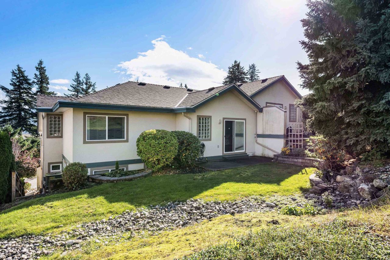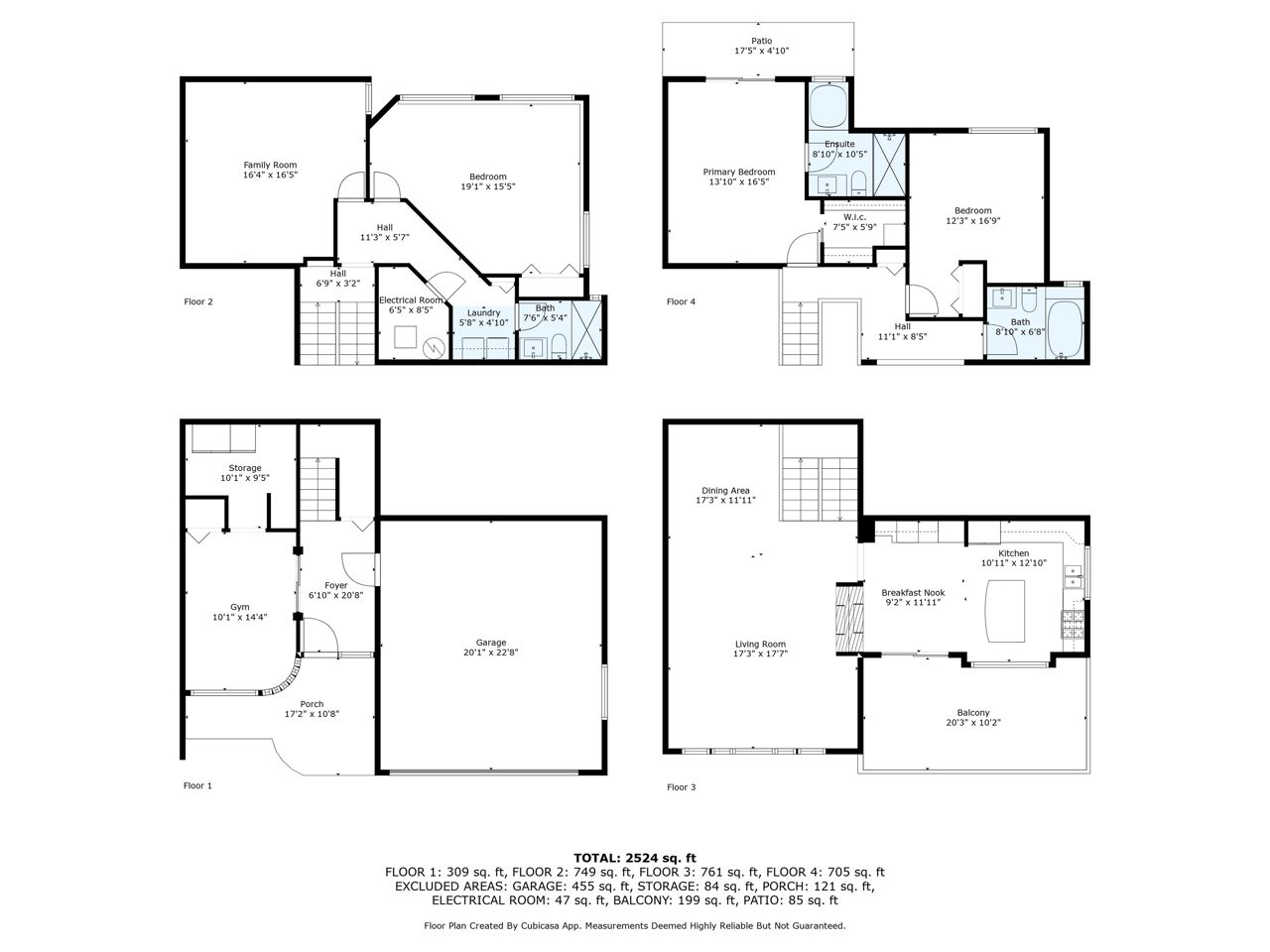- British Columbia
- Chilliwack
8590 Sunrise Dr
SoldCAD$xxx,xxx
CAD$754,900 Asking price
7 8590 Sunrise DrChilliwack, British Columbia, V2R3Z4
Sold · Closed ·
33(2)| 2516 sqft
Listing information last updated on Wed Mar 19 2025 04:31:18 GMT-0400 (Eastern Daylight Time)

Open Map
Log in to view more information
Go To LoginSummary
IDR2934800
StatusClosed
Ownership TypeFreehold Strata
Brokered ByCentury 21 Creekside Realty
TypeResidential Townhouse,Attached,Residential Attached
AgeConstructed Date: 1994
Lot Size0 x Feet
Square Footage2516 sqft
RoomsBed:3,Kitchen:1,Bath:3
Parking2
Maint Fee457.65 /
Detail
Building
Bedrooms Total3
Basement DevelopmentFinished
Basement TypeUnknown (Finished)
Construction Style AttachmentAttached
Heating FuelNatural gas
Total Finished Area
AmenitiesLaundry - In Suite
Constructed Date1994
Construction Style Split LevelSplit level
Size Interior2516 sqft
Bathroom Total3
Cooling TypeCentral air conditioning
Heating TypeForced air,Heat Pump
Stories Total4
TypeRow / Townhouse
AppliancesWasher,Dryer,Refrigerator,Stove,Dishwasher
Fireplace PresentTrue
Fireplace Total1
Outdoor AreaBalcony(s),Patio(s)
Floor Area Finished Main Floor673
Floor Area Finished Total2516
Floor Area Finished Above Main756
Floor Area Finished Blw Main738
Legal DescriptionSTRATA LOT 7, PLAN LMS1735, DISTRICT LOT 269, GROUP 2, NEW WESTMINSTER LAND DISTRICT, & DL 270; TOGETHER WITH AN INTEREST IN THE COMMON PROPERTY IN PROPORTION TO THE UNIT ENTITLEMENT OF THE STRATA LOT AS SHOWN ON FORM 1
Fireplaces1
Bath Ensuite Of Pieces4
TypeTownhouse
FoundationConcrete Perimeter
Titleto LandFreehold Strata
Fireplace FueledbyGas - Natural
No Floor Levels4
RoofAsphalt
ConstructionFrame - Wood
SuiteNone
Exterior FinishStucco,Wood
Fireplaces Total1
Exterior FeaturesGarden,Balcony
Above Grade Finished Area1429
AppliancesWasher/Dryer,Dishwasher,Refrigerator,Cooktop
Association AmenitiesClubhouse,Maintenance Grounds,Management,Snow Removal
Rooms Total11
Building Area Total2516
GarageYes
Below Grade Finished Area349
Main Level Bathrooms2
Patio And Porch FeaturesPatio
Fireplace FeaturesGas
Basement
Floor Area Finished Basement349
Basement AreaFully Finished
Land
Size Irregular0 x
Size Total Text0 x
Acreagefalse
Parking
ParkingGarage,Open,RV
Parking TypeGarage; Double,Open,RV Parking Avail.
Parking FeaturesGarage Double,Open,RV Access/Parking,Garage Door Opener
Utilities
Tax Utilities IncludedNo
Water SupplyCity/Municipal
Features IncludedAir Conditioning,ClthWsh/Dryr/Frdg/Stve/DW,Garage Door Opener,Vaulted Ceiling
Fuel HeatingForced Air,Heat Pump,Natural Gas
Surrounding
Community FeaturesGated
Exterior FeaturesGarden,Balcony
View TypeValley view
Community FeaturesGated
Other
Laundry FeaturesIn Unit
AssociationYes
Internet Entire Listing DisplayYes
Interior FeaturesVaulted Ceiling(s)
SewerPublic Sewer,Sanitary Sewer,Storm Sewer
Processed Date2024-12-30
Pid019-083-076
Sewer TypeCity/Municipal
Site InfluencesGated Complex
Property DisclosureYes
Services ConnectedElectricity,Natural Gas,Sanitary Sewer,Storm Sewer,Water
View SpecifyValley
of Pets1
Broker ReciprocityYes
Fixtures RemovedNo
Fixtures Rented LeasedNo
Flood PlainNo
CatsYes
DogsYes
Maint Fee IncludesGardening,Management,Snow removal
BasementFinished
A/CCentral Air,Air Conditioning
HeatingForced Air,Heat Pump,Natural Gas
Level4
Unit No.7
ExposureS
Remarks
Immaculately undated and thoughtfully decorated townhouse on Chilliwack Mountain! You will be impressed with bright south facing main living area with vaulted floor to ceiling windows, double sided fireplace between living room and eating area plus a large kitchen with newer appliances and island with seating. Primary bedroom boasts walk out sliding doors to your own private patio and garden, large walk in shower and soaker tub! Lower level has media room, large third bedroom, laundry and a tastefully updated bathroom. Off main entrance you will find a rec room with a secret storage area! Heat pump to keep you warm and cool, plus gas hook up for your BBQ on the south facing deck with no houses in front. Originally show home for this development, you wont be disappointed!
This representation is based in whole or in part on data generated by the Chilliwack District Real Estate Board, Fraser Valley Real Estate Board or Greater Vancouver REALTORS®, which assumes no responsibility for its accuracy.
Location
Province:
British Columbia
City:
Chilliwack
Community:
Chilliwack Mountain
Room
Room
Level
Length
Width
Area
Living Room
Main
17.09
18.24
311.80
Dining Room
Main
9.32
9.74
90.79
Kitchen
Main
10.01
11.75
117.53
Eating Area
Main
9.58
10.24
98.06
Primary Bedroom
Above
11.75
16.01
188.05
Walk-In Closet
Above
6.66
7.58
50.48
Bedroom
Above
12.01
12.34
148.13
Bedroom
Below
11.52
16.67
191.93
Media Room
Below
15.42
16.34
251.94
Laundry
Below
5.41
6.66
36.05
Recreation Room
Bsmt
23.00
9.42
216.56

