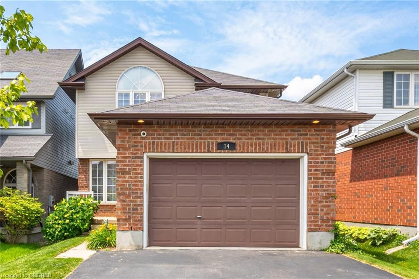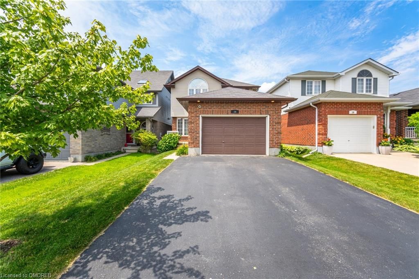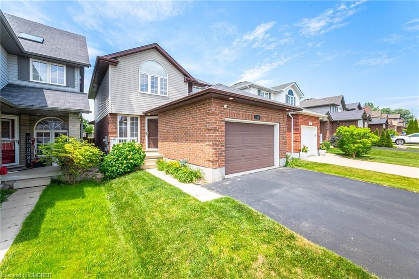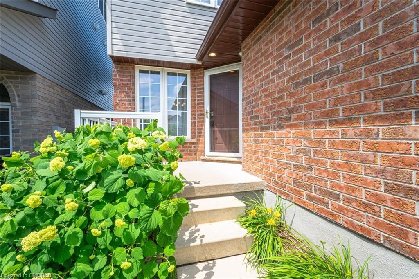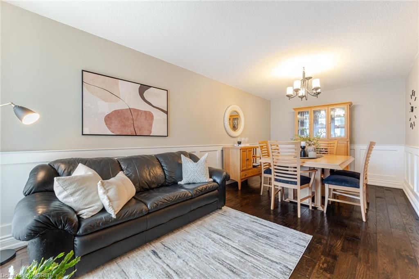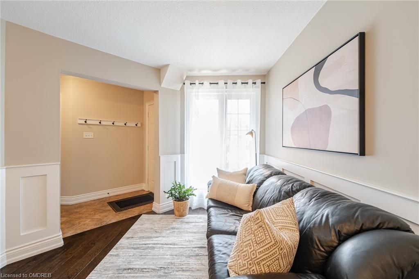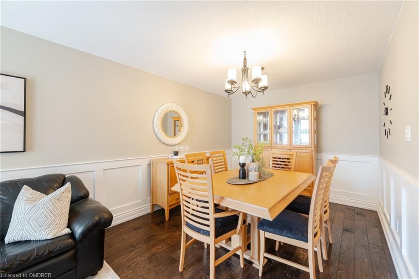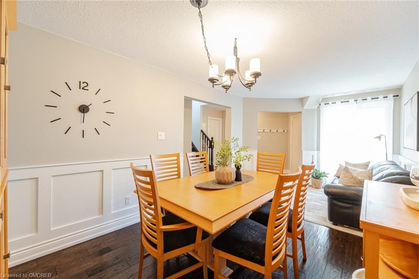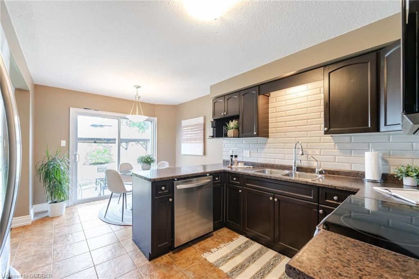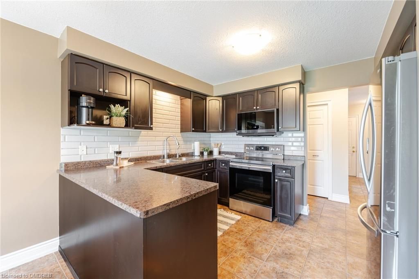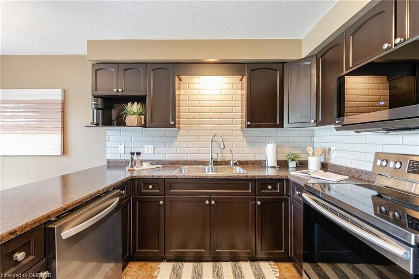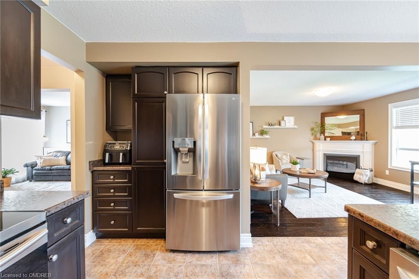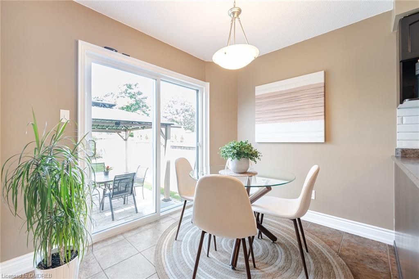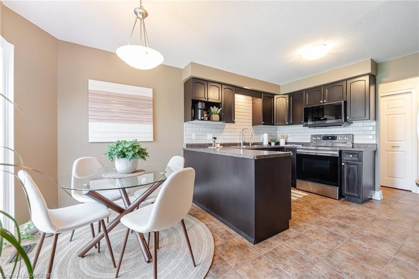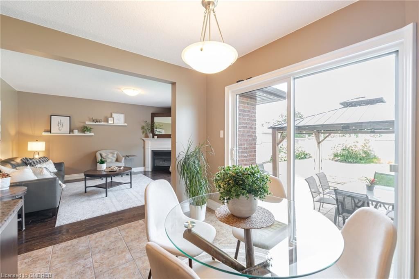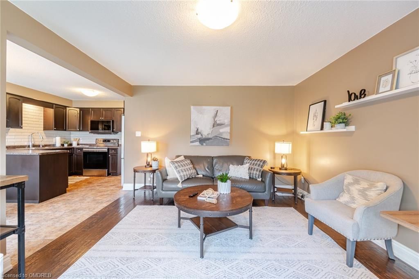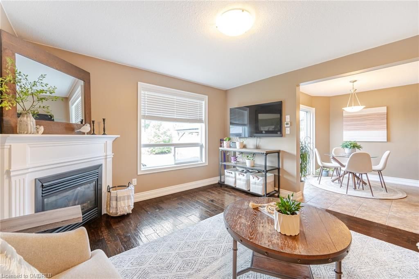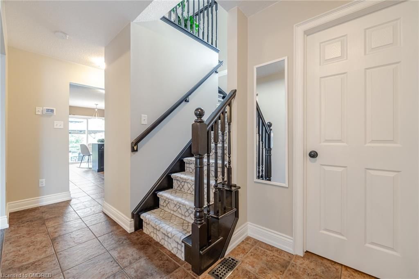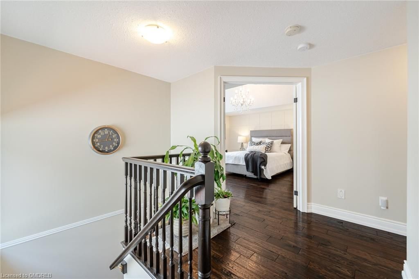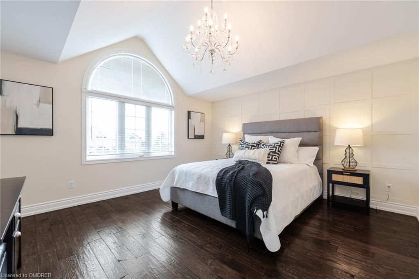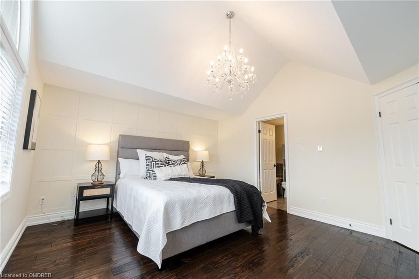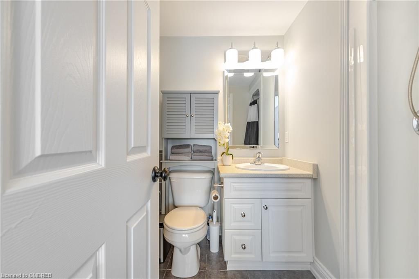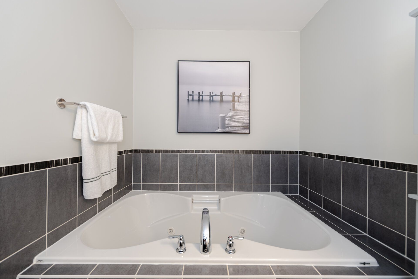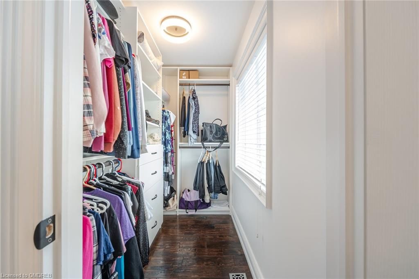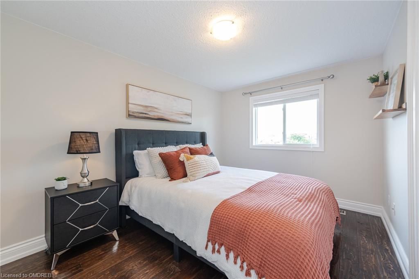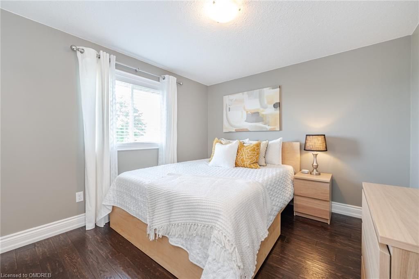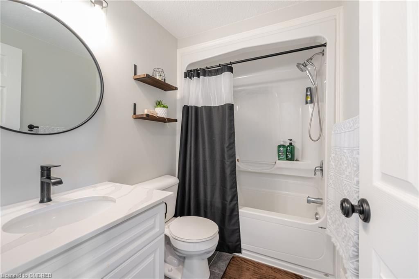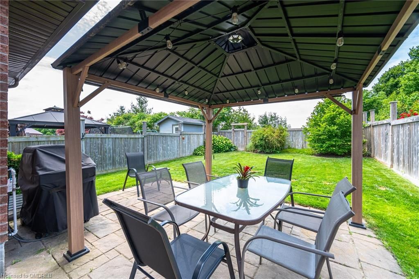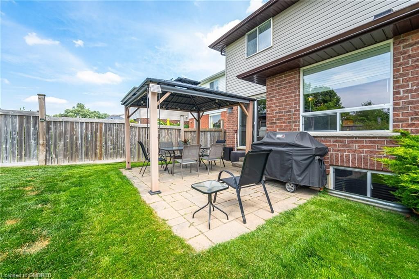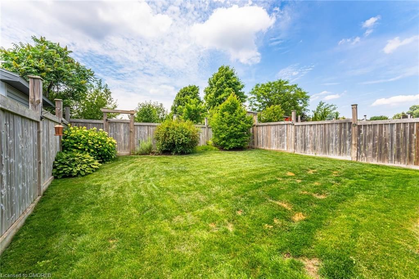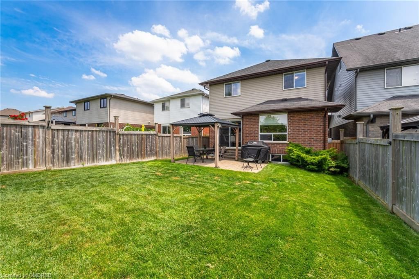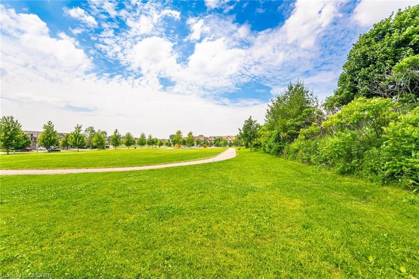- Ontario
- Guelph
14 Maude Lane
SoldCAD$xxx,xxx
CAD$899,900 Asking price
14 Maude LaneGuelph, Ontario, N1E0E9
Sold
333(1.5+2)
Listing information last updated on Mon Aug 12 2024 15:21:34 GMT-0400 (Eastern Daylight Time)

Open Map
Log in to view more information
Go To LoginSummary
IDX9041284
StatusSold
Ownership TypeFreehold
PossessionFlex
Brokered ByRE/MAX REAL ESTATE CENTRE INC.
TypeResidential House,Detached
Age 6-15
Lot Size33 * 119 Feet
Land Size3927 ft²
RoomsBed:3,Kitchen:1,Bath:3
Parking1.5 (3) Built-In +2
Virtual Tour
Detail
Building
AmenitiesFireplace(s)
Fireplace Total1
Flooring TypeHardwood
Heating TypeForced air
Bathroom Total3
Basement DevelopmentUnfinished
Basement TypeFull (Unfinished)
Cooling TypeCentral air conditioning
Fireplace PresentTrue
AppliancesDishwasher,Dryer,Microwave,Refrigerator,Stove,Washer,Window Coverings
Exterior FinishBrick,Vinyl siding
Foundation TypePoured Concrete
Heating FuelNatural gas
Size Interior
Stories Total2
Bedrooms Total3
Bedrooms Above Ground3
Construction Style AttachmentDetached
Half Bath Total1
Total Finished Area
TypeHouse
Utility WaterMunicipal water
Architectural Style2-Storey
FireplaceYes
Property FeaturesFenced Yard,Park,Public Transit,School
Rooms Above Grade7
Fireplace FeaturesNatural Gas
Fireplaces Total1
RoofAsphalt Shingle
Heat SourceGas
Heat TypeForced Air
WaterMunicipal
Land
Size Total Text33 x 119 FT
Acreagefalse
AmenitiesPark,Public Transit,Schools
Fence TypeFenced yard
SewerSanitary sewer
Size Irregular33 x 119 FT
Parking
Parking FeaturesPrivate Double
Surrounding
Ammenities Near ByPark,Public Transit,Schools
Community FeaturesQuiet Area
Location DescriptionEastview Rd/Watson Pkwy N.
Zoning DescriptionRL.2
Other
FeaturesGazebo
Den FamilyroomYes
Interior FeaturesRough-In Bath
Internet Entire Listing DisplayYes
SewerSewer
Under ContractHot Water Heater
BasementFull,Unfinished
PoolNone
FireplaceY
A/CCentral Air
HeatingForced Air
ExposureN
Remarks
Beautiful 2 story house located in Guelph's east end. This house is located on quiet street and has a private fully fenced lot that backs onto Morningcrest Park with direct gate access. Inside, the large foyer greets you and opens onto a formal living room / dining room. As you approach the back of the house, the kitchen, dinette and family room, complete with a gas fireplace, provide an open feel which is great for family time and entertaining. The upper level features 3 bedrooms and 2 full baths. The primary bedroom includes a vaulted ceiling, 4 piece ensuite and a large walk in closet with window. The basement is open and ready for your ideas! Large windows and bathroom rough-in make it an awesome addition for future use. Beautiful views over the perfectly manicured yard with patio & gazebo. Hand scraped wood style flooring throughout, upgraded moulding (baseboards, door trim etc) throughout. Schools and shopping nearby!
The listing data is provided under copyright by the Toronto Real Estate Board.
The listing data is deemed reliable but is not guaranteed accurate by the Toronto Real Estate Board nor RealMaster.
Location
Province:
Ontario
City:
Guelph
Community:
Grange Hill East 02.07.0110
Crossroad:
Eastview Rd/Watson Pkwy N.
Room
Room
Level
Length
Width
Area
Dining Room
Main
20.18
10.01
201.90
Family Room
Main
14.01
12.17
170.52
Kitchen
Main
16.24
11.68
189.68
Primary Bedroom
Second
14.83
13.16
195.10
Bedroom 2
Second
12.34
11.32
139.63
Bedroom 3
Second
11.32
10.01
113.26

