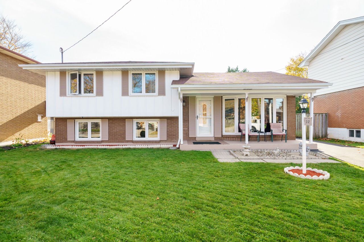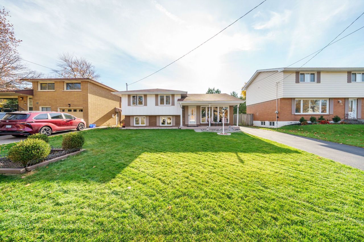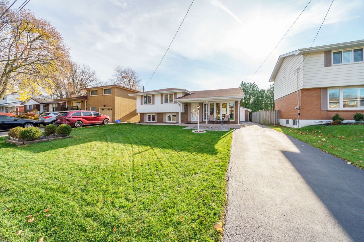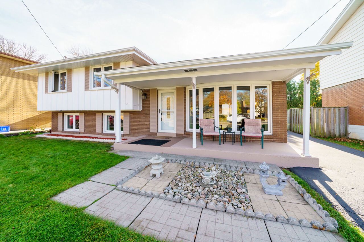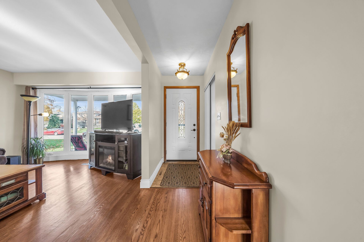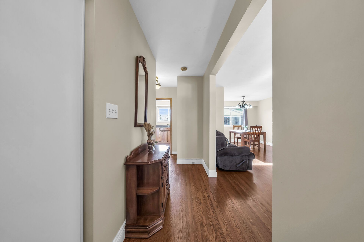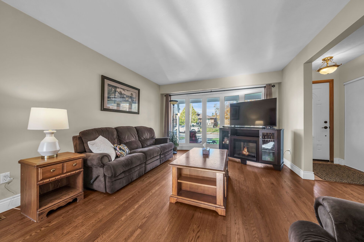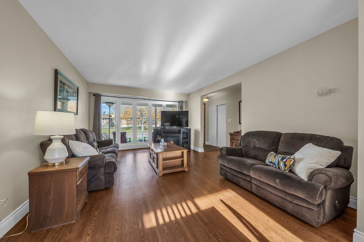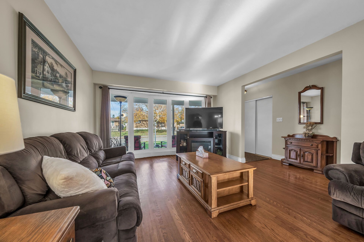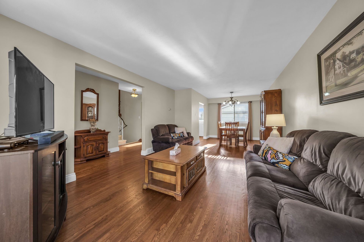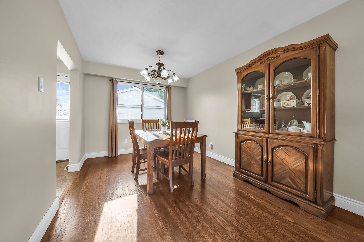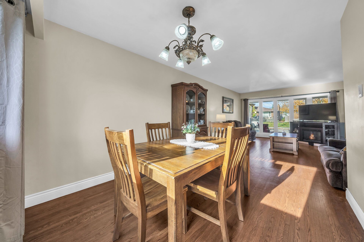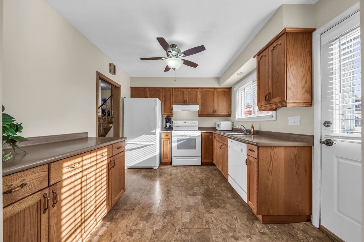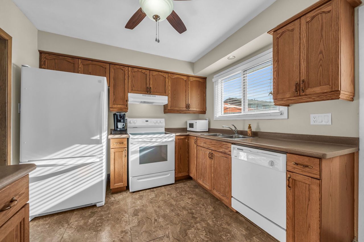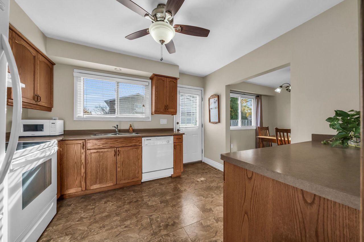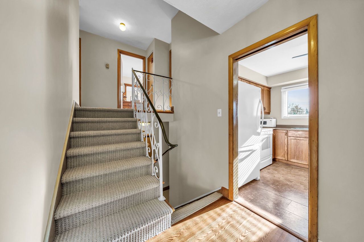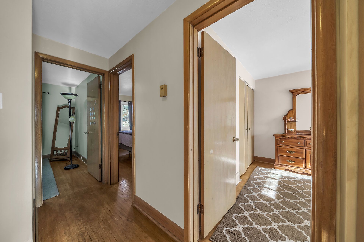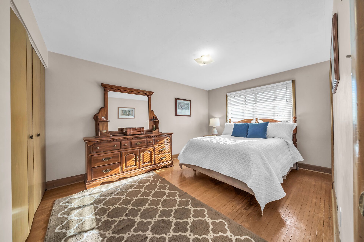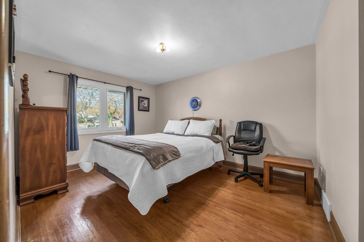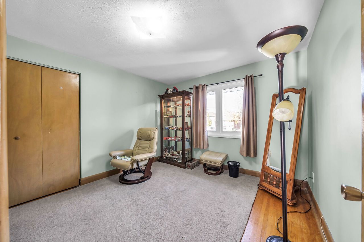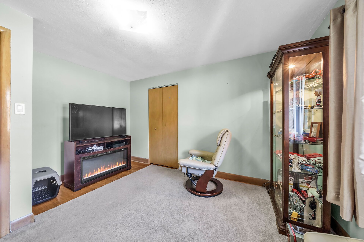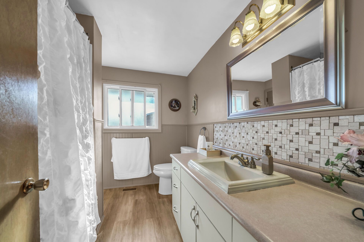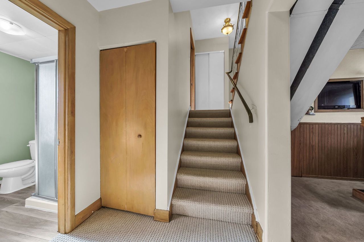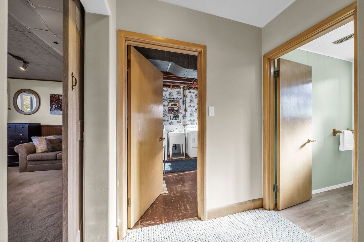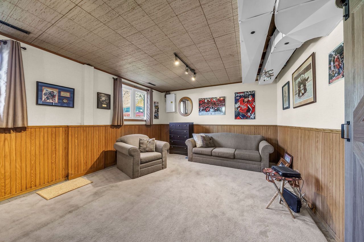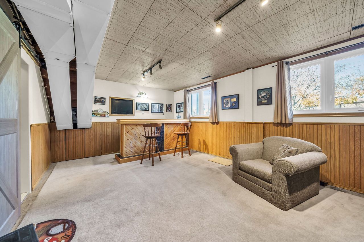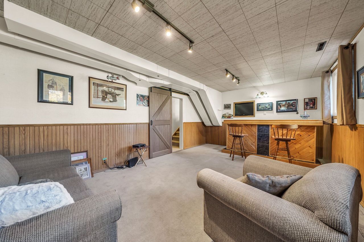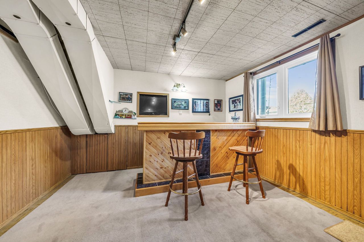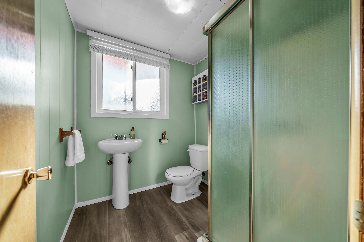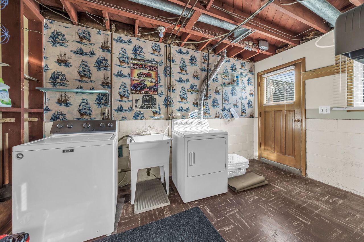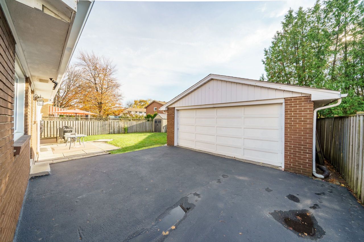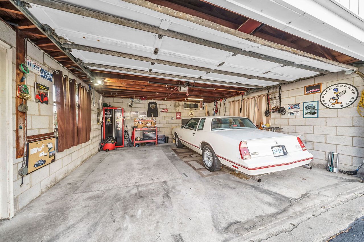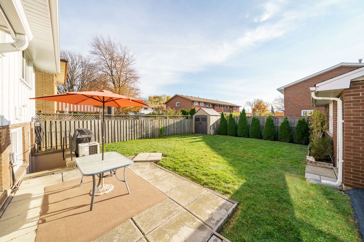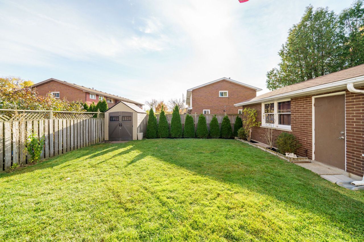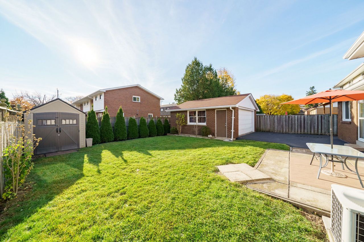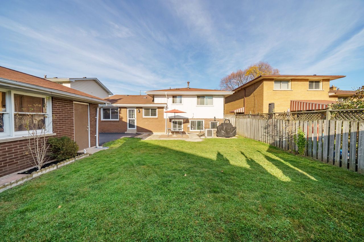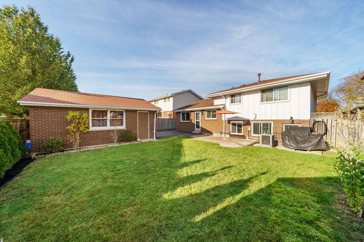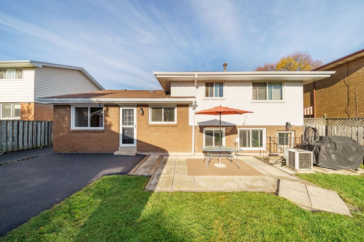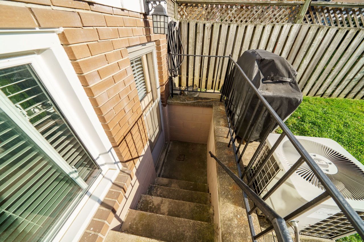- Ontario
- Hamilton
32 Morningside Dr
SoldCAD$xxx,xxx
CAD$799,900 Asking price
32 Morningside DrHamilton, Ontario, L8T1P7
Sold
325(2+3)| 1100-1500 sqft
Listing information last updated on Thu Jan 16 2025 09:55:14 GMT-0500 (Eastern Standard Time)

Open Map
Log in to view more information
Go To LoginSummary
IDX10432859
StatusSold
PossessionFlexible
Brokered ByRE/MAX ESCARPMENT REALTY INC.
TypeResidential Split,House,Detached
Age 51-99
Lot Size53.36 * 100.21 Feet
Land Size5347.21 ft²
Square Footage1100-1500 sqft
RoomsBed:3,Kitchen:1,Bath:2
Parking2 (5) Detached +3
Virtual Tour
Detail
Building
Architectural StyleSidesplit 3
Property FeaturesHospital,Level,Library,Park,Place Of Worship,Public Transit
Rooms Above Grade6
RoofAsphalt Shingle
Heat SourceGas
Heat TypeForced Air
WaterMunicipal
Laundry LevelLower Level
Other StructuresGarden Shed
Sewer YNAYes
Water YNAYes
Telephone YNAAvailable
Land
Lot Size Range Acres< .50
Parking
Parking FeaturesPrivate
Utilities
Electric YNAYes
Other
Interior FeaturesAuto Garage Door Remote
Internet Entire Listing DisplayYes
SewerSewer
BasementFinished,Walk-Up
PoolNone
FireplaceN
A/CCentral Air
HeatingForced Air
TVAvailable
ExposureS
Remarks
Welcome to the desirable Sherwood Heights neighborhood, steps from the Mountain Brow on a family-friendly street. This well-maintained, single-owner home offers a charming front porch to relax and enjoy the surroundings. A spacious detached double garage with hydro is perfect for hobbyists or car enthusiasts, and the backyard with a storage shed provides ample space for outdoor enjoyment. Inside, the open-concept living and dining area features original hardwood floors and a bay window that fills the space with natural light. The kitchen has direct access to the yard, ideal for everyday living and entertaining. Upstairs are three bedrooms with hardwood floors, including a spacious primary with ensuite privilege. The lower level offers a large rec room, second full bath, and laundry/utility room with backyard access. Conveniently located near shopping, downtown, highways, and Sherwood Highschool. Recent updates: Roof (2023), Eaves/Soffit/Fascia (2023), Windows/Doors (2016).
The listing data is provided under copyright by the Toronto Real Estate Board.
The listing data is deemed reliable but is not guaranteed accurate by the Toronto Real Estate Board nor RealMaster.
The following "Remarks" is automatically translated by Google Translate. Sellers,Listing agents, RealMaster, Canadian Real Estate Association and relevant Real Estate Boards do not provide any translation version and cannot guarantee the accuracy of the translation. In case of a discrepancy, the English original will prevail.
欢迎来到令人向往的Sherwood Heights社区,这里距离Mountain Brow仅几步之遥,坐落于一条适合家庭居住的街道上。这栋由单一业主精心维护的住宅,拥有迷人的前廊,供您放松身心,享受周围环境。宽敞的独立双车库配备电力,是爱好者和汽车爱好者的理想之选,而后院的储物棚则为户外活动提供了充足的空间。室内,开放式设计的客厅和餐厅区域保留了原有的硬木地板,并配有凸窗,让整个空间充满自然光线。厨房直通后院,非常适合日常生活和娱乐。楼上设有三间卧室,均铺设硬木地板,其中包括一间宽敞的主卧,享有套间特权。地下室设有一间大型娱乐室、第二间全套浴室以及带后院通道的洗衣/杂物间。地理位置便利,靠近购物区、市中心、高速公路以及Sherwood高中。近期更新包括:屋顶(2023年)、屋檐/檐口/封檐板(2023年)、窗户/门(2016年)。
Location
Province:
Ontario
City:
Hamilton
Community:
Sherwood 07.01.1450
Crossroad:
Mountain Brow & Fennell
Room
Room
Level
Length
Width
Area
Foyer
Main
0.00
0.00
0.00
Living Room
Main
16.57
12.24
202.75
Dining Room
Main
10.07
9.58
96.49
Kitchen
Main
11.58
9.58
110.95
Primary Bedroom
Upper
9.91
13.85
137.18
Bedroom
Upper
12.99
9.91
128.73
Bedroom
Upper
10.24
12.60
128.96
Bathroom
Upper
0.00
0.00
0.00
Bathroom
Lower
0.00
0.00
0.00
Recreation
Lower
20.08
12.93
259.55
Laundry
Lower
0.00
0.00
0.00

