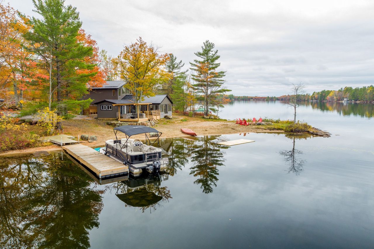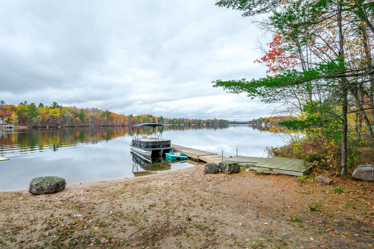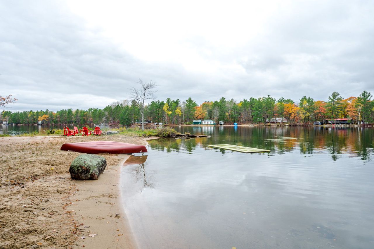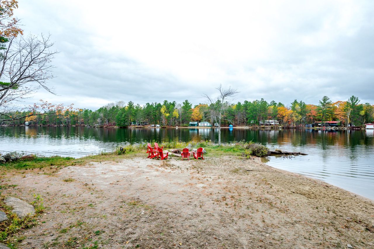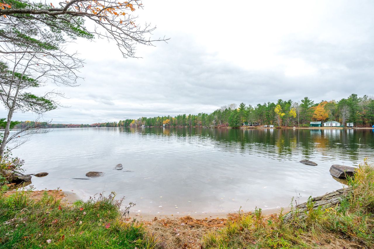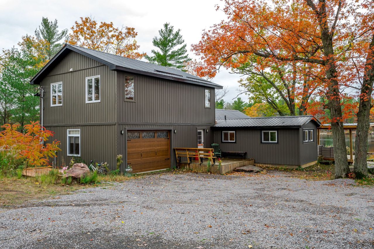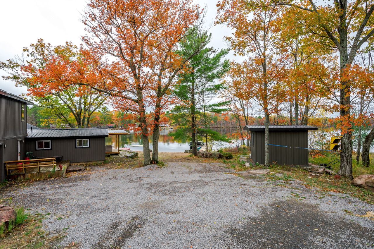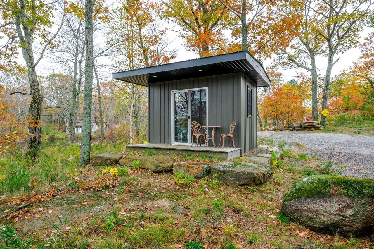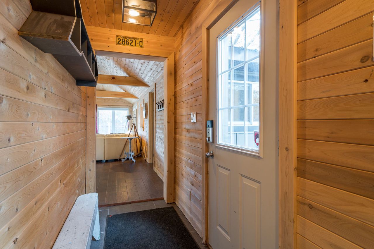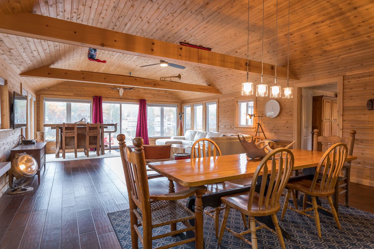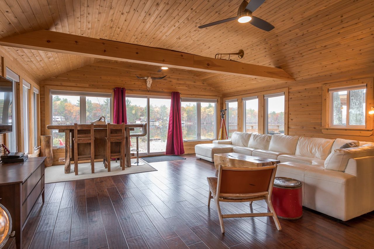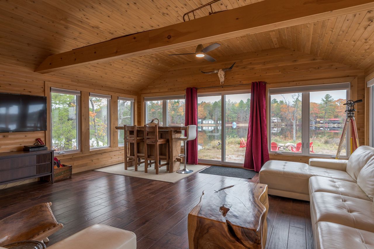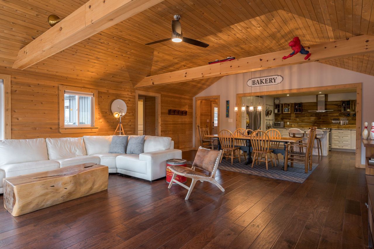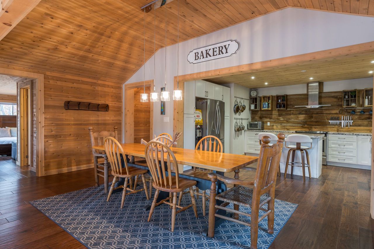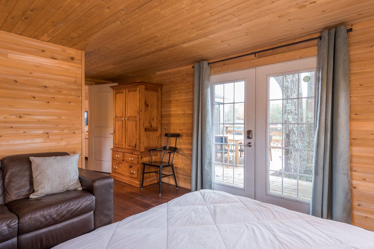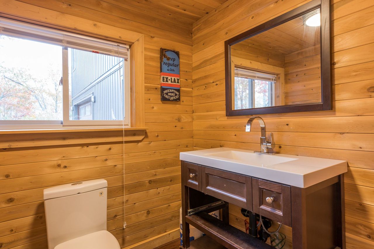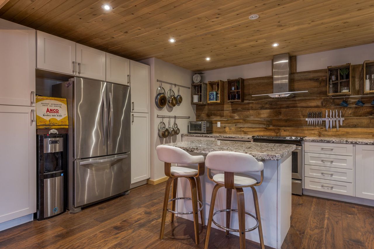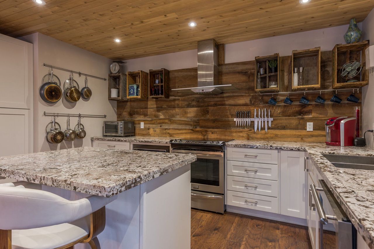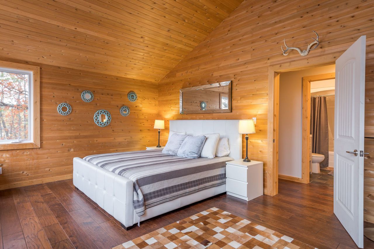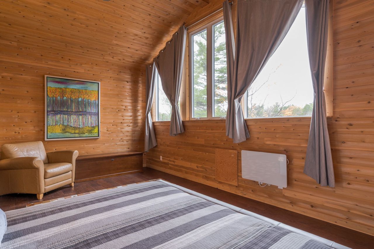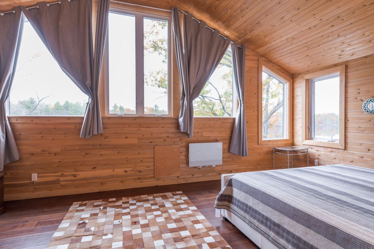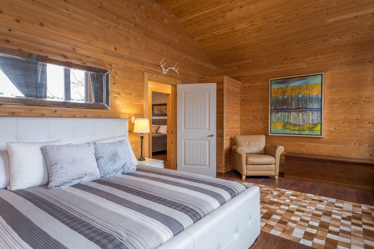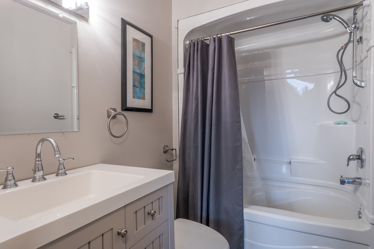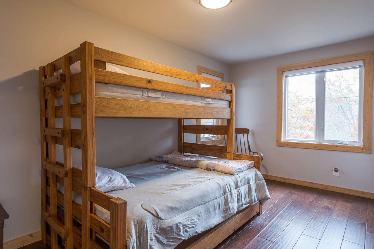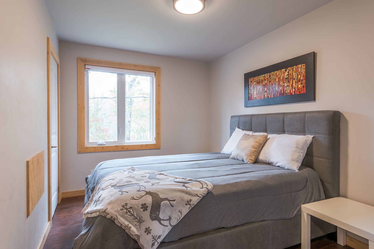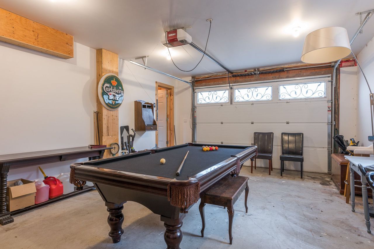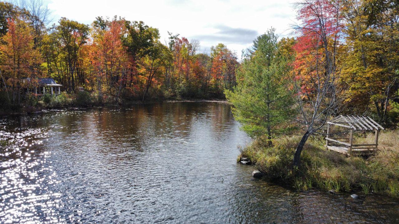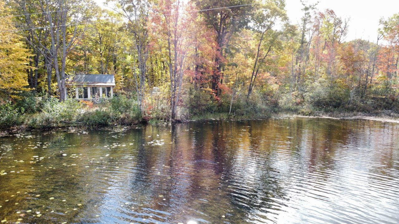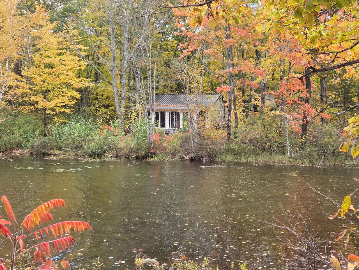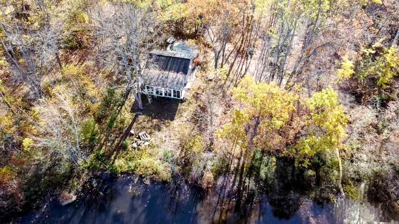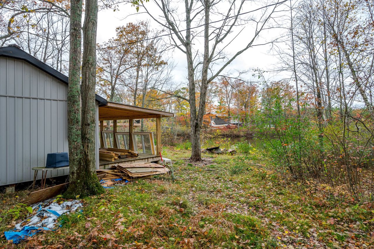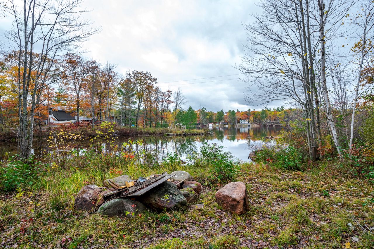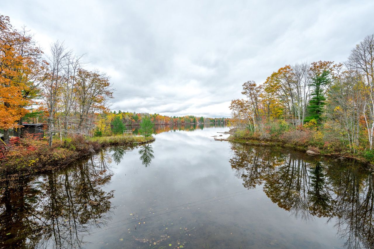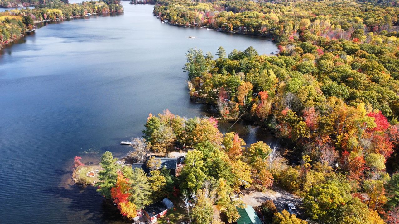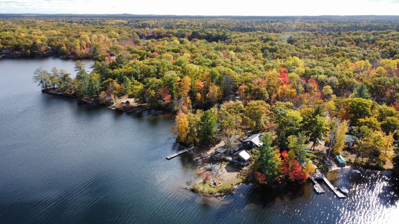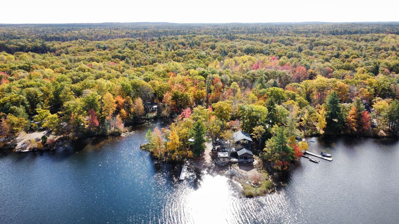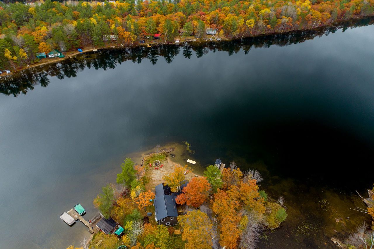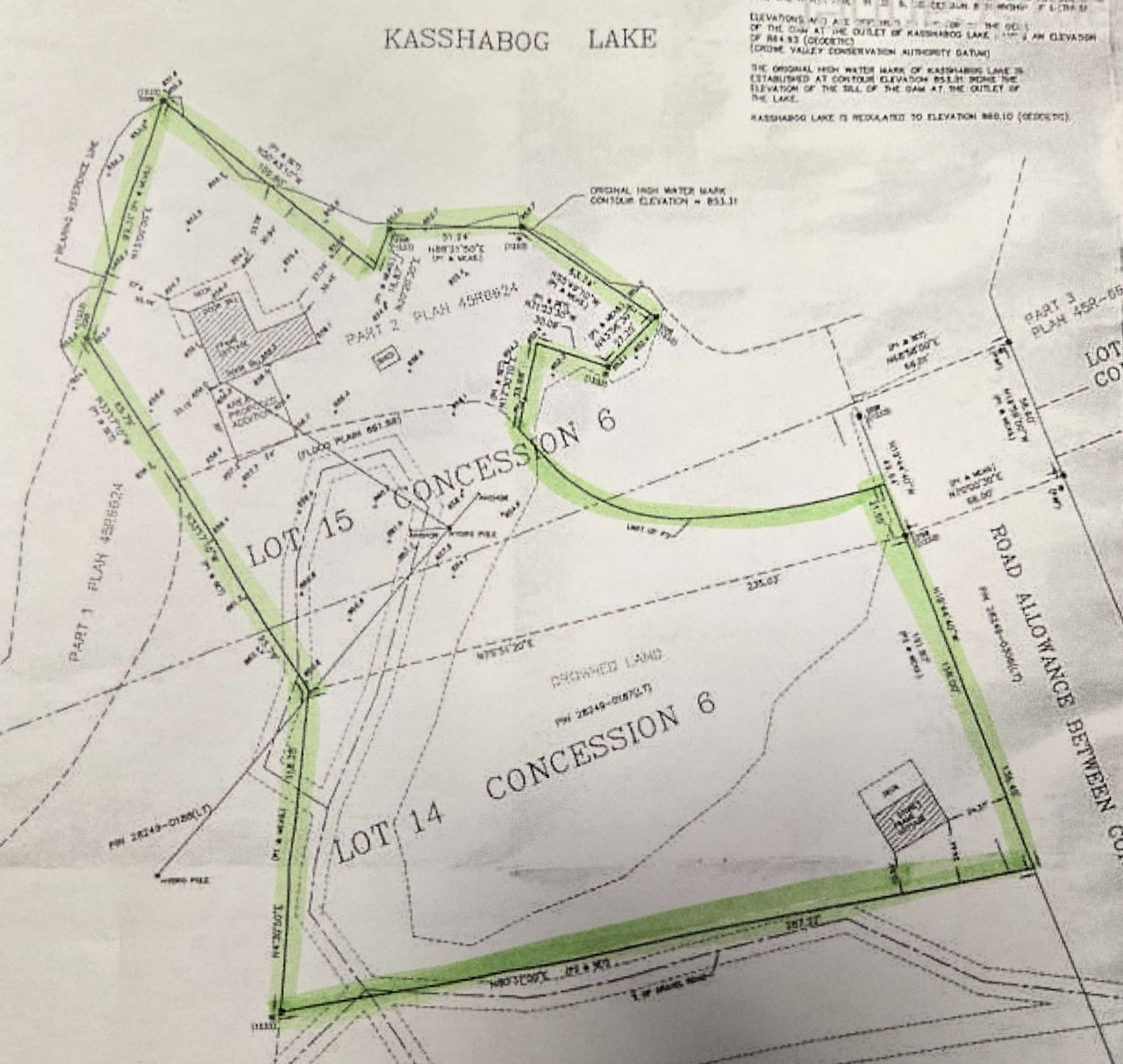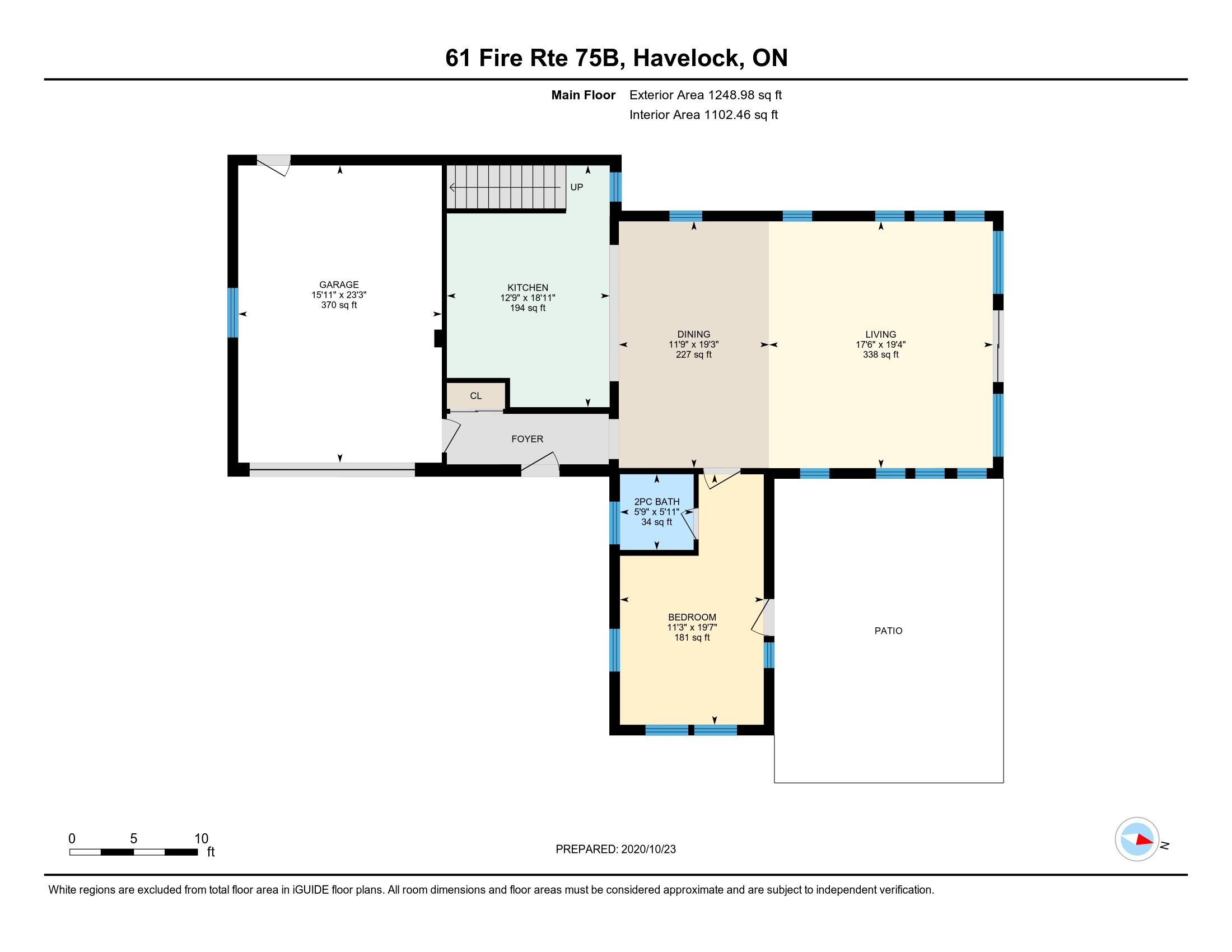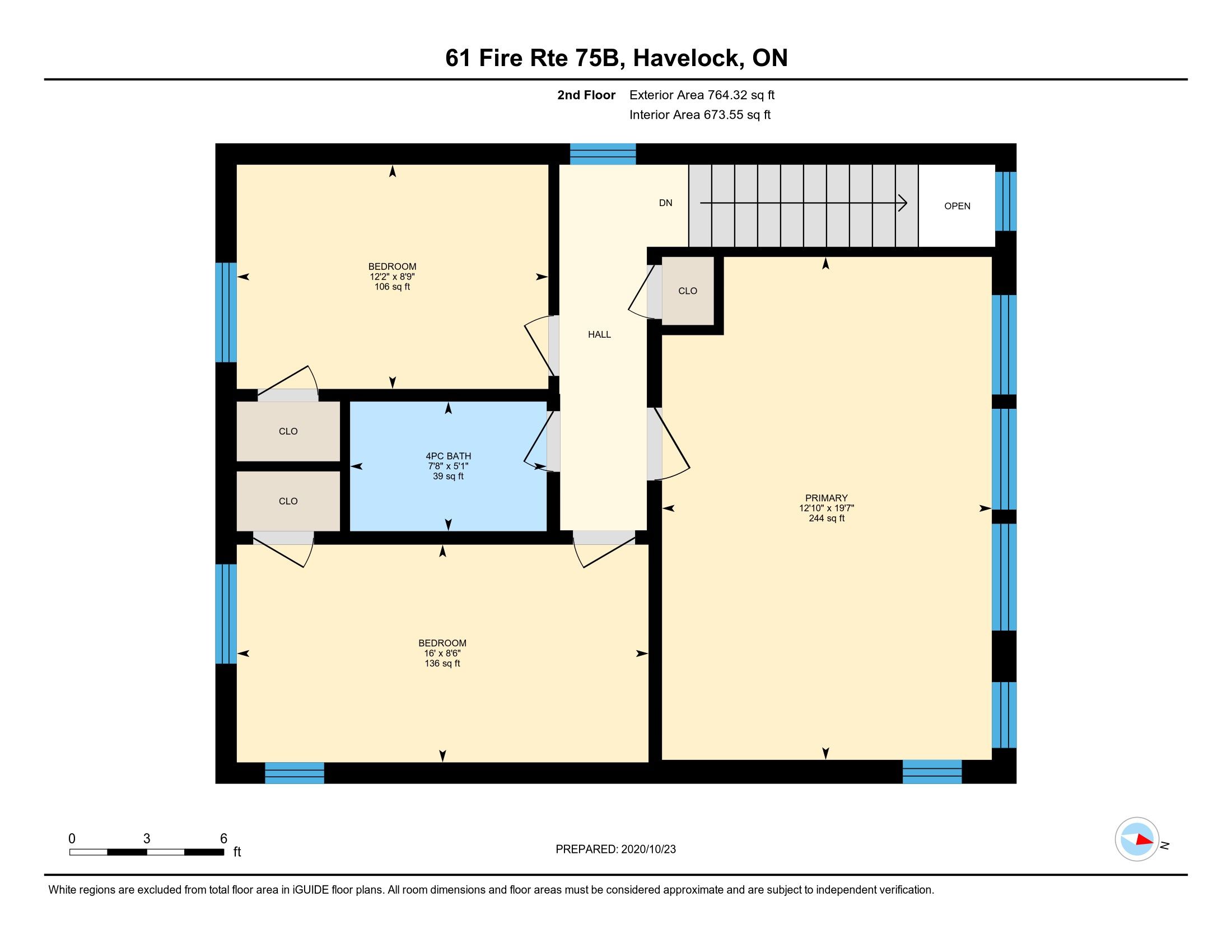- Ontario
- Havelock-Belmont-Methuen
61 Fire Route 75b
CAD$1,250,000
CAD$1,250,000 Asking price
61 Fire Route 75bHavelock-Belmont-Methuen, Ontario, K0L1Z0
Delisted · Expired ·
425(1+4)| 1500-2000 sqft
Listing information last updated on Tue Mar 18 2025 01:15:19 GMT-0400 (Eastern Daylight Time)

Open Map
Log in to view more information
Go To LoginSummary
IDX9399497
StatusExpired
Ownership TypeFreehold
PossessionImmediate
Brokered ByCOLDWELL BANKER ELECTRIC REALTY
TypeResidential House,Detached
Age 6-15
Lot Size587.28 * 0 Feet
Square Footage1500-2000 sqft
RoomsBed:4,Kitchen:1,Bath:2
Parking1 (5) Built-In +4
Virtual Tour
Detail
Building
Bedrooms Above Ground4
AppliancesWater Heater,Microwave,Satellite Dish,Stove,Window Coverings
Half Bath Total1
Heating TypeOther
Construction Style AttachmentDetached
Fireplace PresentFalse
Size Interior1499.9875 - 1999.983 sqft
Stories Total2
Total Finished Area
TypeHouse
Utility WaterLake/River Water Intake
Exterior FinishVinyl siding
Foundation TypeSlab,Unknown,Insulated Concrete Forms
Bathroom Total2
Bedrooms Total4
Architectural Style2-Storey
Property FeaturesWaterfront,Wooded/Treed
Rooms Above Grade8
RoofMetal
Exterior FeaturesPatio
Heat SourceOther
Heat TypeOther
WaterOther
Laundry LevelMain Level
Other StructuresAux Residences,Garden Shed
Sewer YNANo
Water YNANo
Land
Size Total Text587.3 FT|1/2 - 1.99 acres
Access TypeYear-round access,Private Docking
Acreagefalse
SewerSeptic System
Size Irregular587.3 FT
Lot ShapeIrregular
Lot Size Range Acres.50-1.99
Parking
Parking FeaturesPrivate
Docking TypePrivate
Utilities
Water Body NameKasshabog Lake
Waterfront FeaturesDock,Beach Front,Winterized,Waterfront-Deeded,Boat Launch
Electric YNAYes
WaterfrontYes
Surrounding
Exterior FeaturesPatio
Location DescriptionFrom Havelock North on County Rd 46,Left on Fire Route
View TypeView of water,Direct Water View,Unobstructed Water View
Zoning DescriptionSR
Other
FeaturesWooded area,Irregular lot size,Rocky,Waterway
Interior FeaturesWater Heater Owned
Internet Entire Listing DisplayYes
SewerSeptic
Under ContractPropane Tank
BasementNone
PoolNone
FireplaceN
A/CNone
HeatingOther
ExposureN
Remarks
This stunning waterfront main cottage sits out near the point offering spectacular views east & west. The original main cottage has been beautifully renovated with insulated floors, hand-scraped Hickory hardwood flooring throughout, and a vaulted cedar ceiling with wooden beams that create a warm, inviting atmosphere where nearly every window frames a breathtaking water view. Attached to the main cottage is a 2-storey addition built with insulated concrete foundation (ICF) construction, featuring a heated & insulated 1.5 car garage with three bedrooms & a full bath above. The bright and contemporary kitchen boasts granite countertops and a barn board backsplash, offering both style and functionality. This amazing property features approximately 70 feet of sandy beach, and 5-6 feet of weed-free, deep water for swimming right off the dock. The waterfront curves into a quiet bay, where a second - open-concept guest cottage is found. Located in a prime area for snowmobiling and ATVing, with access to trails off County Road 46 and Fire Route 75, this is the ultimate retreat for outdoor enthusiasts. Whether you're looking for a family getaway or a peaceful waterfront escape, this Kasshabog Lake gem is an exceptional opportunity with year-round access, just east of Stoney Lake, north of Havelock. **EXTRAS** Storage Bunkie, Tertiary Septic System, The property is heated by efficient electric ceramic wall heaters, making it ideal for winter stays. 200 amp electrical service. New Heated Waterline needed for Lake Pump.
The listing data is provided under copyright by the Toronto Real Estate Board.
The listing data is deemed reliable but is not guaranteed accurate by the Toronto Real Estate Board nor RealMaster.
Location
Province:
Ontario
City:
Havelock-Belmont-Methuen
Community:
Rural Havelock-Belmont-Methuen 12.11.0010
Crossroad:
From Havelock North on County Rd 46, Left on Fire Route
Room
Room
Level
Length
Width
Area
Living Room
Main
19.29
17.52
337.98
Dining Room
Main
19.29
11.75
226.58
Kitchen
Main
18.90
12.73
240.56
Den
Main
19.59
11.25
220.41
Bathroom
Main
5.91
5.77
34.10
Primary Bedroom
Second
12.83
19.59
251.26
Bedroom
Second
12.14
8.73
105.94
Bedroom
Second
16.04
8.46
135.80
Bathroom
Second
7.64
5.05
38.62

