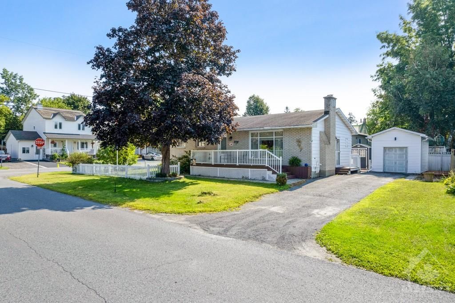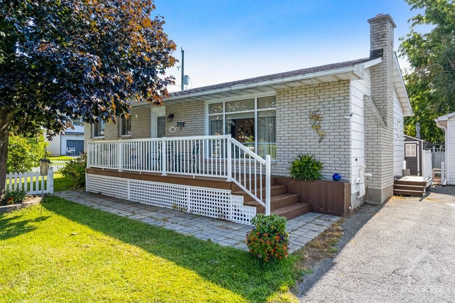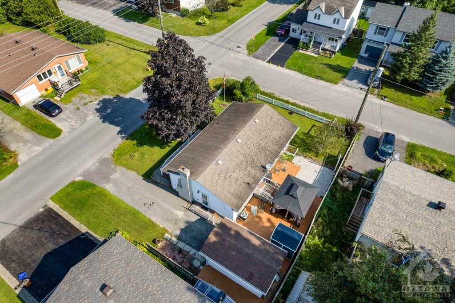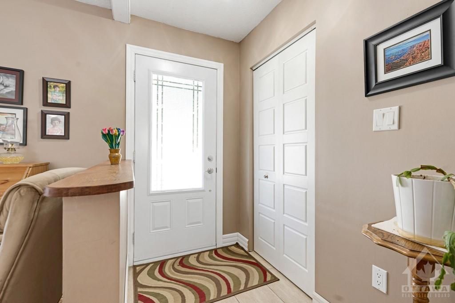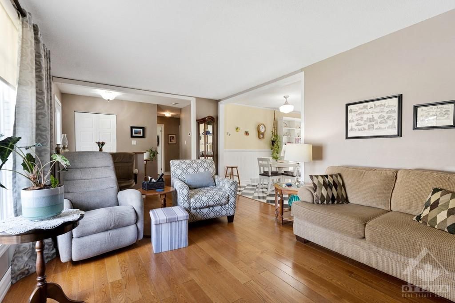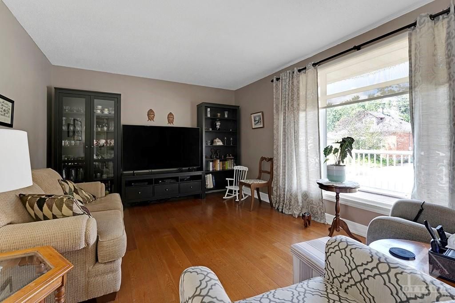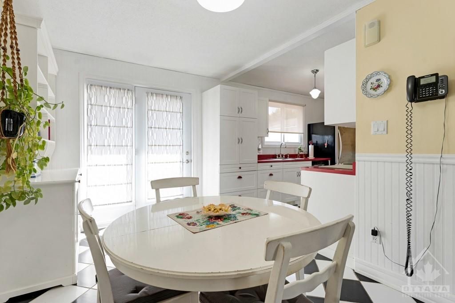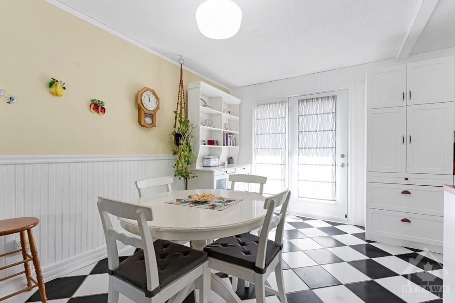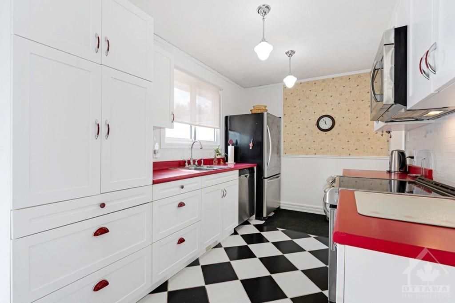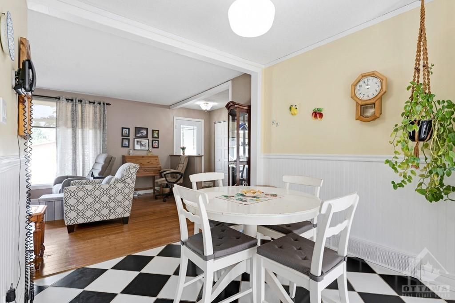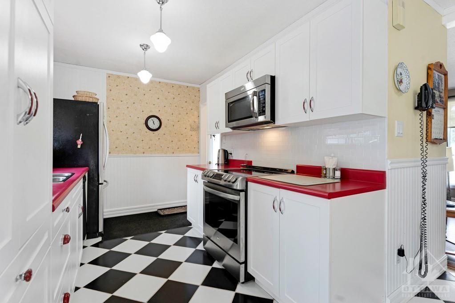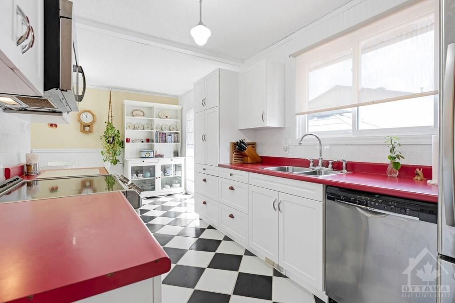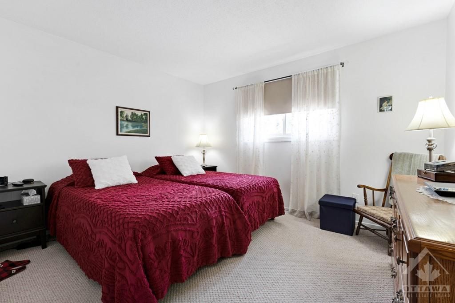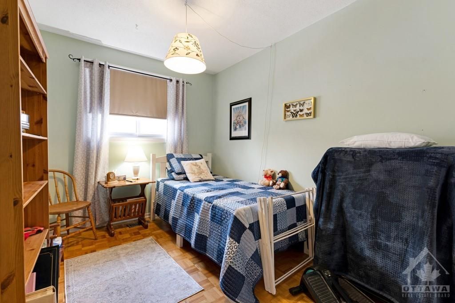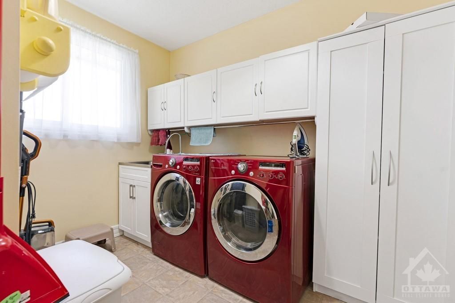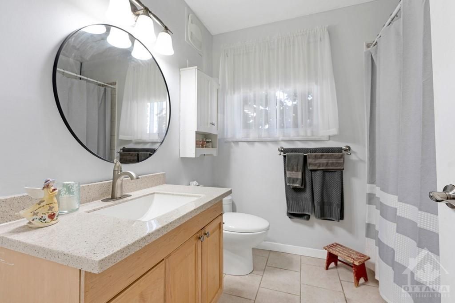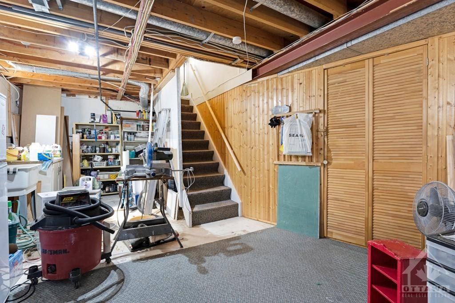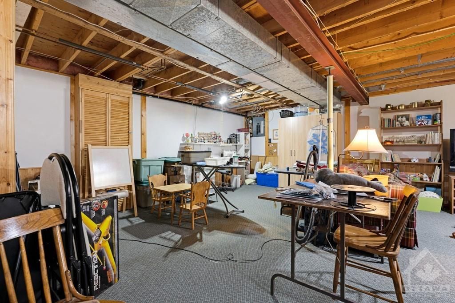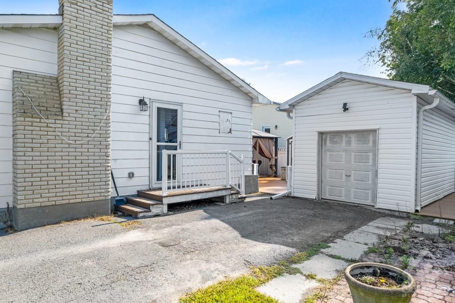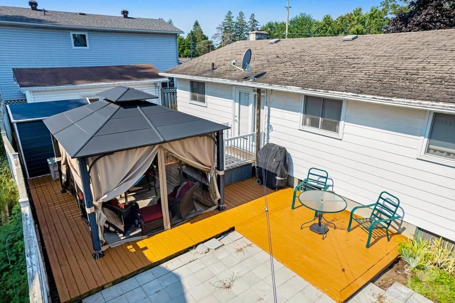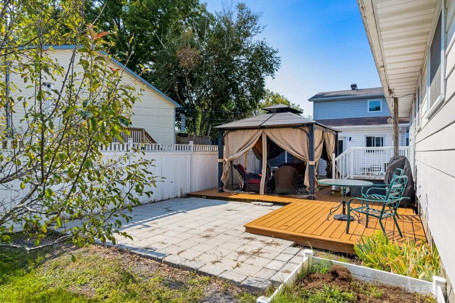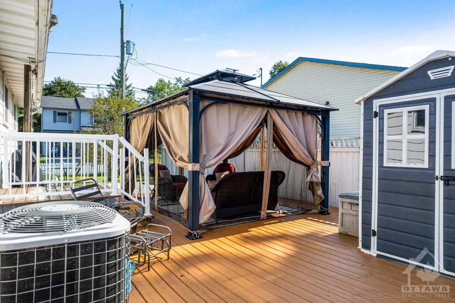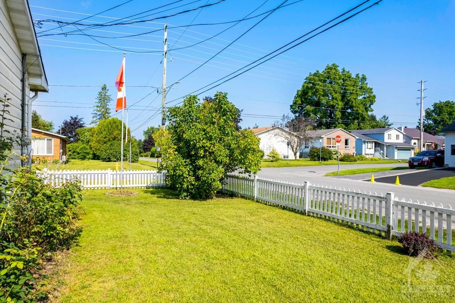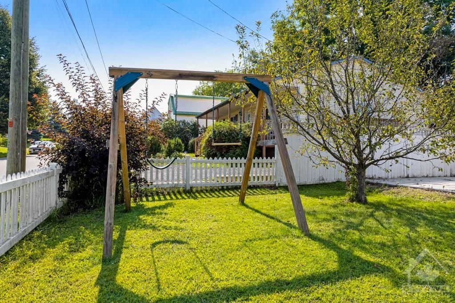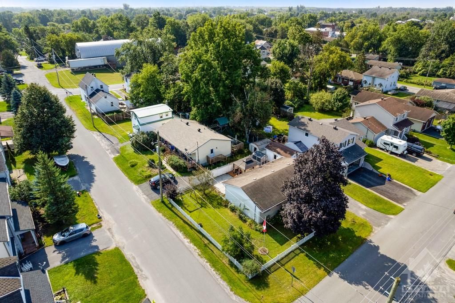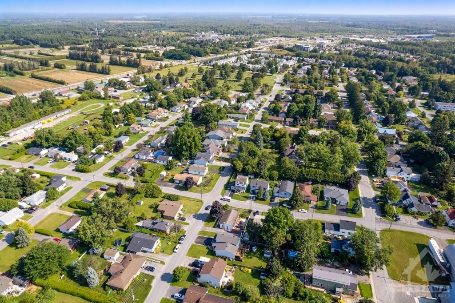- Ontario
- North Grenville
308 Maley St
CAD$569,900
CAD$569,900 Asking price
308 Maley StNorth Grenville, Ontario, K0G1J0
Delisted · Expired ·
313(0+3)
Listing information last updated on Thu Dec 19 2024 04:44:29 GMT-0500 (Eastern Standard Time)

Open Map
Log in to view more information
Go To LoginSummary
IDX9518814
StatusExpired
Ownership TypeFreehold
PossessionTBD
Brokered ByROYAL LEPAGE TEAM REALTY
TypeResidential Bungalow,House,Detached
Age 31-50
Lot Size83.8 * 73 Feet
Land Size6117.4 ft²
RoomsBed:3,Kitchen:1,Bath:1
Virtual Tour
Detail
Building
Construction Style AttachmentDetached
Exterior FinishBrick
Heating TypeForced air
Utility WaterMunicipal water
Bedrooms Total3
Bedrooms Above Ground3
Basement TypeFull (Partially finished)
Fireplace PresentFalse
Heating FuelNatural gas
Size Interior
Stories Total1
TypeHouse
AppliancesWater Heater,Dryer,Refrigerator,Stove,Washer
Architectural StyleBungalow
Cooling TypeCentral air conditioning
Foundation TypeConcrete
Total Finished Area
Bathroom Total1
Basement DevelopmentPartially finished
Architectural StyleBungalow
Property FeaturesGolf,Park,Fenced Yard,Library,Public Transit,Rec./Commun.Centre
Rooms Above Grade9
Rooms Total9
RoofAsphalt Shingle
Exterior FeaturesDeck,Patio,Landscaped
Heat SourceGas
Heat TypeForced Air
WaterMunicipal
Laundry LevelMain Level
Sewer YNAYes
Water YNAYes
Telephone YNAYes
Land
Acreagefalse
AmenitiesPark,Public Transit
Fence TypeFenced yard
Landscape FeaturesLandscaped
SewerSanitary sewer
Size Irregular83.8 x 73 FT ; 0
Size Total Text83.8 x 73 FT ; 0
Open
Surfaced
Utilities
Electric YNAYes
Surrounding
Ammenities Near ByPark,Public Transit
Community FeaturesCommunity Centre
Exterior FeaturesDeck,Patio,Landscaped
Location DescriptionFrom the 416,west on CR 43 to Grenville Street. Left on Grenville,then follow through stop sign,turns into Maley St. Property is on the left after James St,watch for sign.
Zoning DescriptionR1B
Other
Communication TypeInternet Access
Interior FeaturesWater Heater Owned,Primary Bedroom - Main Floor
Internet Entire Listing DisplayYes
Security FeaturesUnknown
SewerSewer
BasementFull,Partially Finished
PoolNone
FireplaceN
A/CCentral Air
HeatingForced Air
TVYes
ExposureS
Remarks
Discover this charming 3-bedroom, 1-bathroom home on a spacious, fenced-in corner lot in Kemptville. Step into a tiled entry with a closet that opens to a bright living room featuring a large picture window and hardwood floors. The retro-inspired kitchen shines with diamond-patterned tiles, abundant white cabinetry, and newer stainless steel appliances. Upgraded light fixtures, crown molding, and terrace doors provide convenient access to the multi-level deck and patio, perfect for outdoor living. The fully fenced yard, with its classic white picket fence, is ideal for both privacy and curb appeal. The main level also offers three well-sized bedrooms and an updated 4-piece bathroom. The full basement provides endless possibilities, is currently used as a workspace and home office, and includes laundry hook-ups. Recent upgrades such as newer windows, doors, furnace, and central A/C ensure comfort and efficiency in this home. New roof installed in Sept 2024. Move-in ready and waiting to welcome you!
The listing data is provided under copyright by the Toronto Real Estate Board.
The listing data is deemed reliable but is not guaranteed accurate by the Toronto Real Estate Board nor RealMaster.
Location
Province:
Ontario
City:
North Grenville
Community:
Kemptville 34.04.0001
Crossroad:
From the 416, west on CR 43 to Grenville Street. Left on Grenville, then follow through stop sign, turns into Maley St. Property is on the left after James St, watch for sign.
Room
Room
Level
Length
Width
Area
Living Room
Main
19.49
11.38
221.86
Dining Room
Main
11.98
8.07
96.65
Kitchen
Main
10.66
7.97
85.01
Primary Bedroom
Main
11.98
10.50
125.72
Bedroom
Main
10.56
8.14
85.96
Bedroom
Main
9.97
7.05
70.35
Bathroom
Main
6.99
7.48
52.27
Recreation
Lower
21.39
17.98
384.59
Utility Room
Lower
10.10
16.57
167.42

