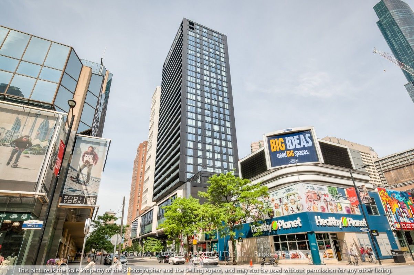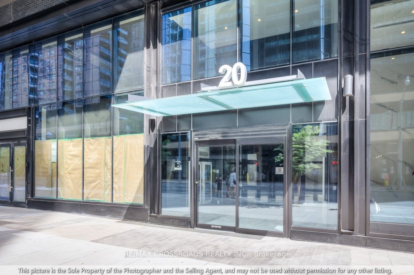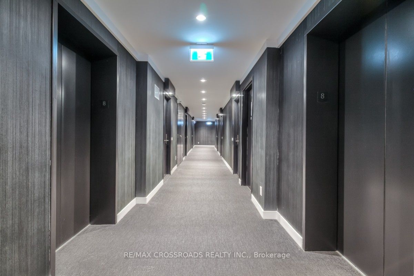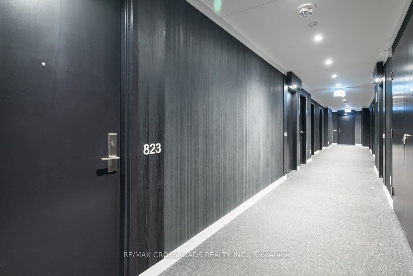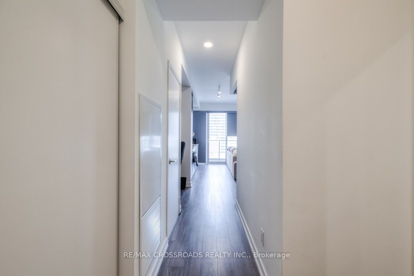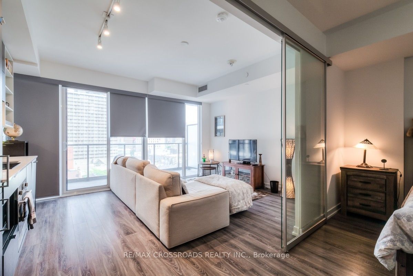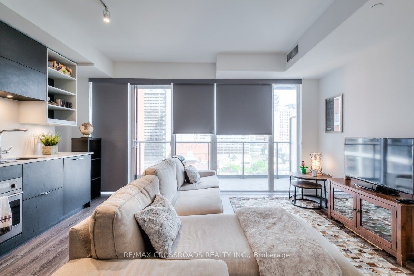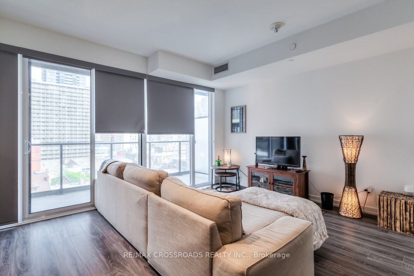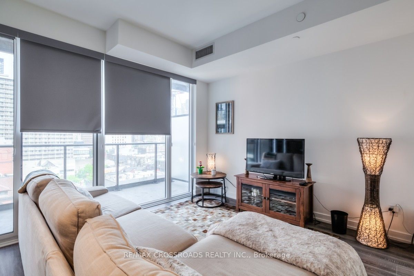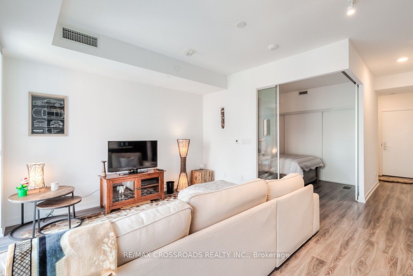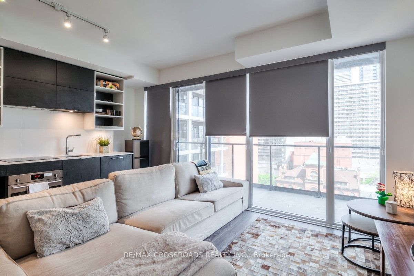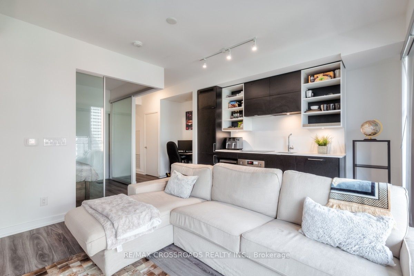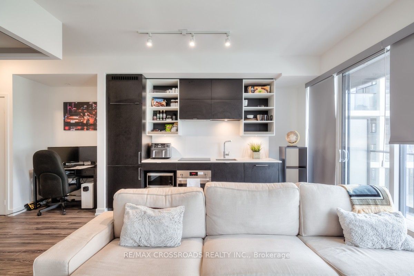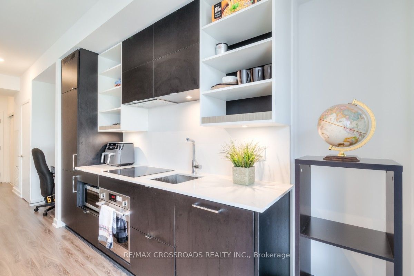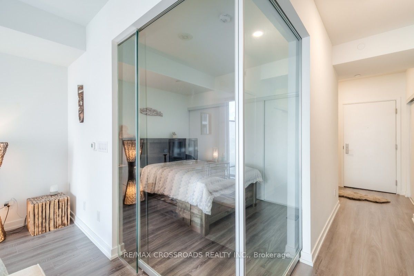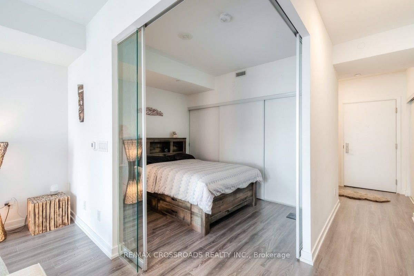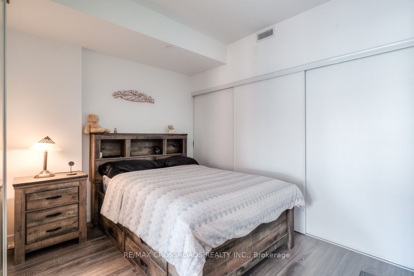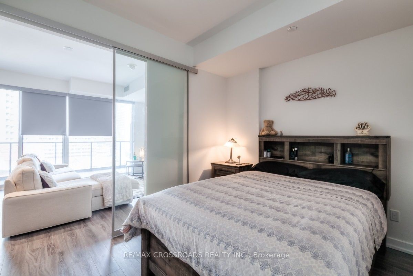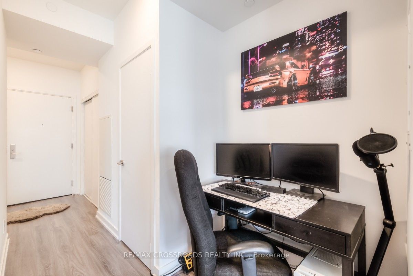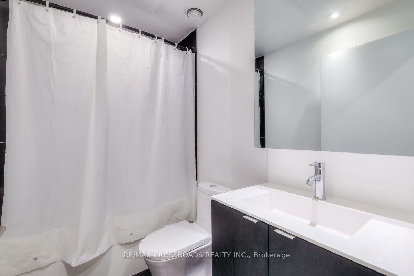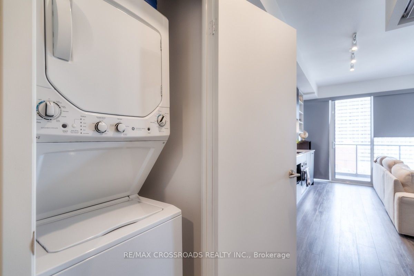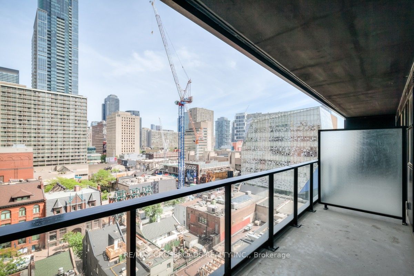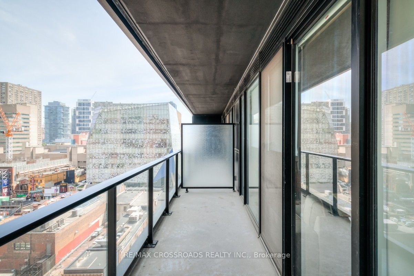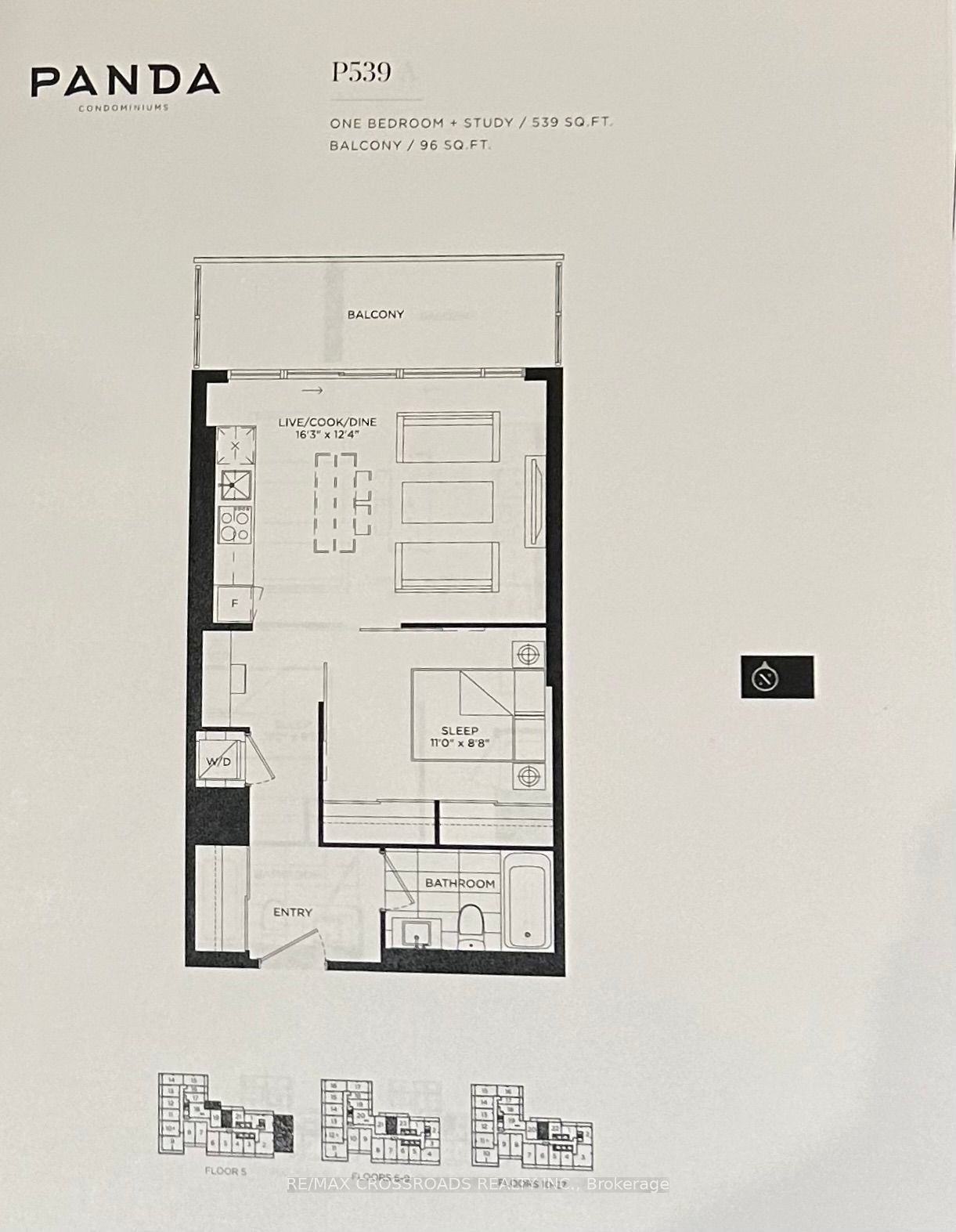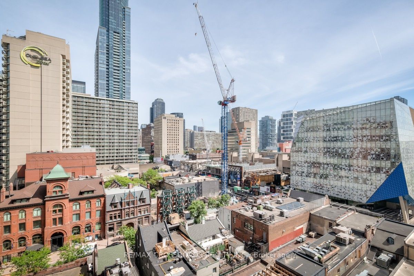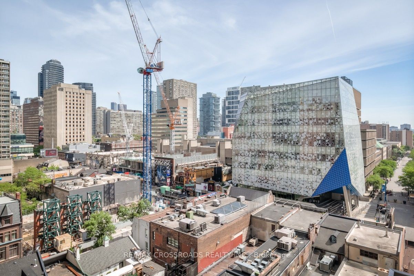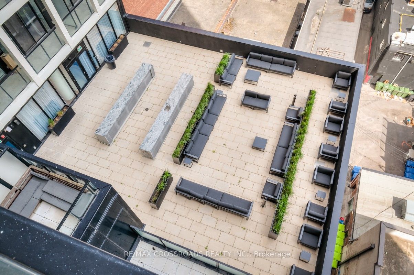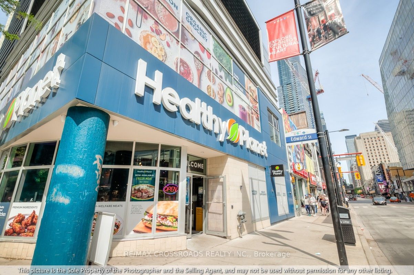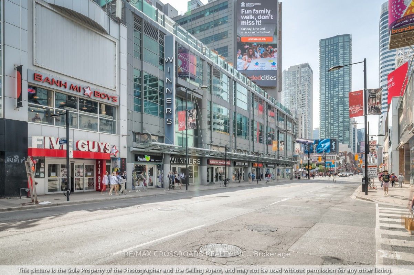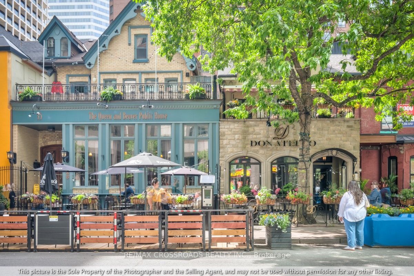- Ontario
- Toronto
20 Edward St
CAD$614,500
CAD$614,500 Asking price
823 20 Edward StToronto, Ontario, M5G0C5
Delisted · Terminated ·
11| 500-599 sqft
Listing information last updated on Tue Jul 09 2024 12:37:15 GMT-0400 (Eastern Daylight Time)

Open Map
Log in to view more information
Go To LoginSummary
IDC8443942
StatusTerminated
Ownership TypeCondominium/Strata
PossessionImmediately/30
Brokered ByRE/MAX CROSSROADS REALTY INC.
TypeResidential Apartment
AgeConstructed Date: 2024
Square Footage500-599 sqft
RoomsBed:1,Kitchen:1,Bath:1
Maint Fee330.01 / Monthly
Maint Fee InclusionsCommon Elements,Building Insurance
Virtual Tour
Detail
Building
Bathroom Total1
Bedrooms Above Ground1
AmenitiesSecurity/Concierge,Party Room,Exercise Centre
Flooring TypeLaminate
Heating FuelElectric
Heating TypeForced air
Total Finished Area
TypeApartment
Bedrooms Total1
Cooling TypeCentral air conditioning
Fireplace PresentFalse
Size Interior
Association AmenitiesBike Storage,Concierge,Media Room,Rooftop Deck/Garden,Party Room/Meeting Room,Gym
Architectural StyleApartment
Property FeaturesPublic Transit
Rooms Above Grade3
Heat SourceElectric
Heat TypeForced Air
LockerNone
Land
Acreagefalse
AmenitiesPublic Transit
Parking
Parking FeaturesNone
Surrounding
Ammenities Near ByPublic Transit
Community FeaturesPet Restrictions
Location DescriptionYonge St & Dundas St W
Zoning DescriptionSingle Family Residential
Other
FeaturesBalcony
Interior FeaturesOther
Internet Entire Listing DisplayYes
Laundry FeaturesLaundry Closet
BasementNone
BalconyOpen
FireplaceN
A/CCentral Air
HeatingForced Air
Level6
Unit No.823
ExposureN
Parking SpotsNone
Corp#TSCP2920
Prop MgmtComfort Property Management
Remarks
Very modern & cosmopolitan 1 Bedroom Unit with working space at Panda Condos, right in the heart of Toronto's most vibrant & famous neibourghood: Yonge and Dundas St! The contemporary kitchen, with gorgeous appliances, large windows and balcony, functional layout, 9' ceilings & abundance of natural light create an atmosphere of splendor & luxury! Steps To Eaton Centre, Dundas Square, Dundas Subway Station, U Of T, Ryerson University(Tmu), City Hall & Hospitals; all you need at your doorsteps!Existing: Cook Top, Oven, Microwave, Built In Fridge & Dishwasher, Stacked Washer & Dryer, Electric Window Blinds, Hvac.
The listing data is provided under copyright by the Toronto Real Estate Board.
The listing data is deemed reliable but is not guaranteed accurate by the Toronto Real Estate Board nor RealMaster.
Location
Province:
Ontario
City:
Toronto
Community:
Bay Street Corridor 01.C01.0900
Crossroad:
Yonge St & Dundas St W
Room
Room
Level
Length
Width
Area
Living Room
Main
16.27
12.37
201.28
Kitchen
Main
16.27
12.37
201.28
Bedroom
Main
10.99
8.79
96.64

