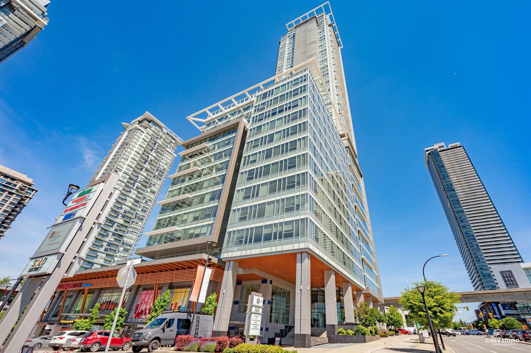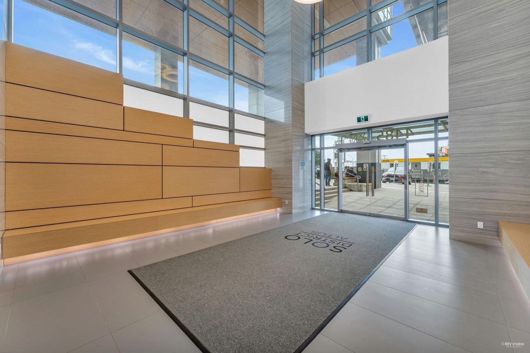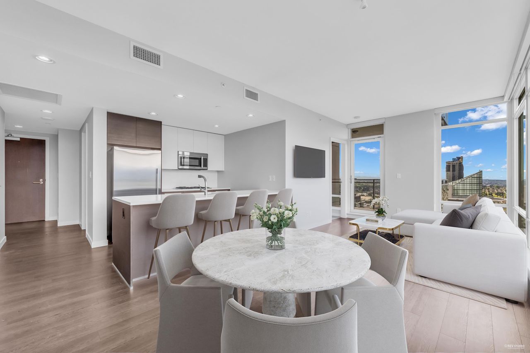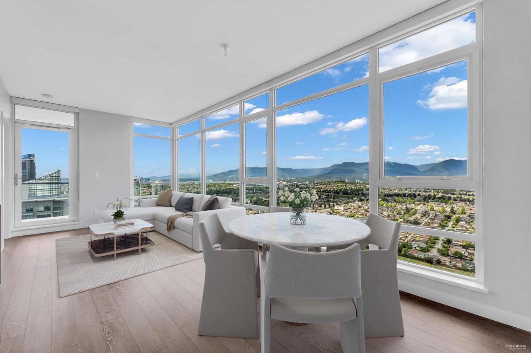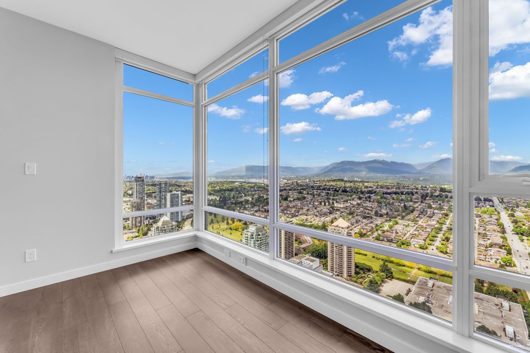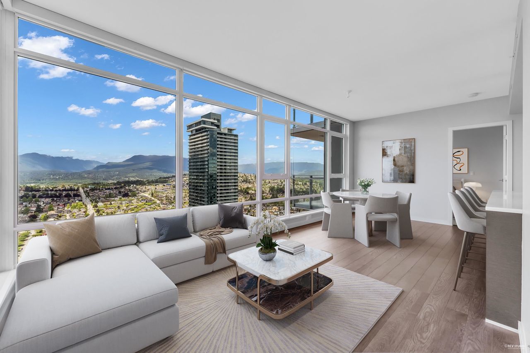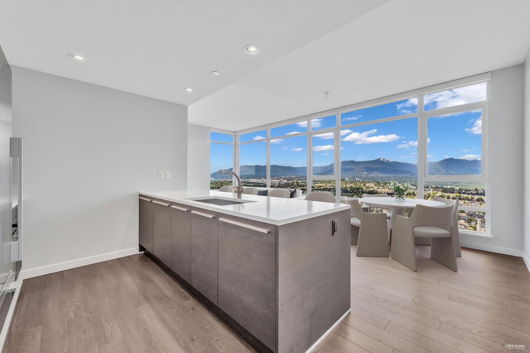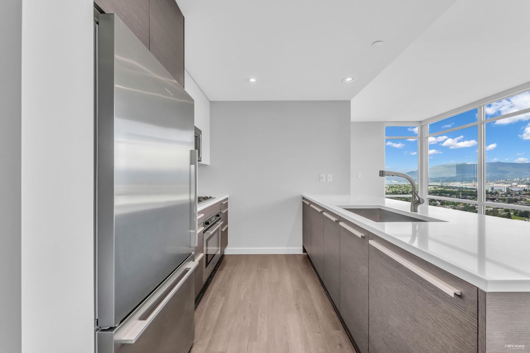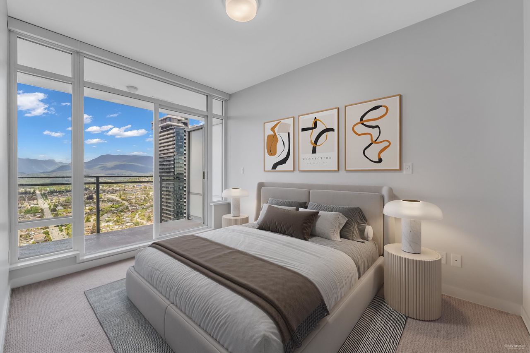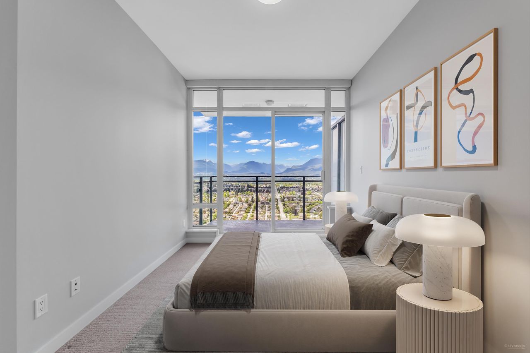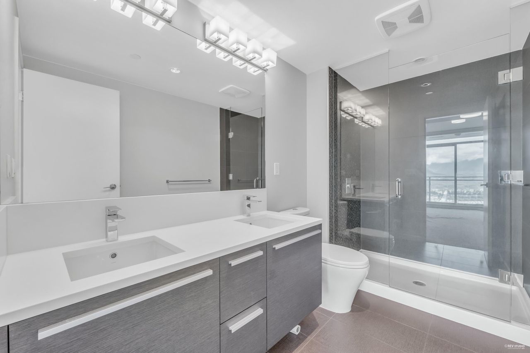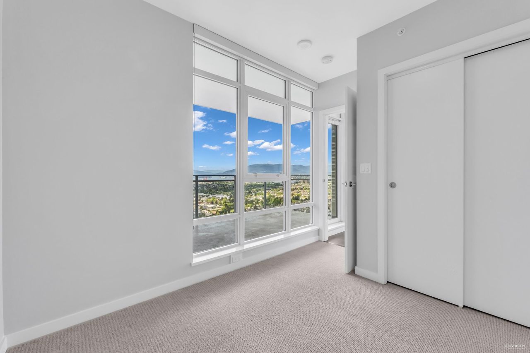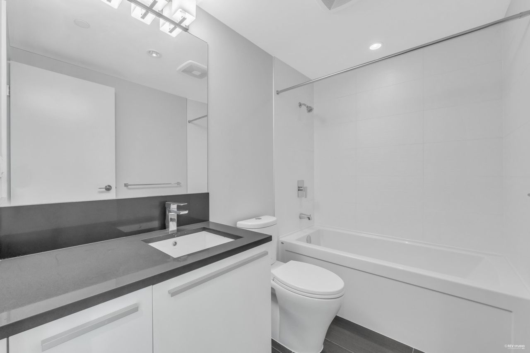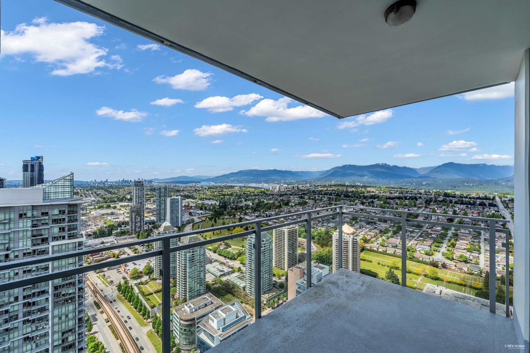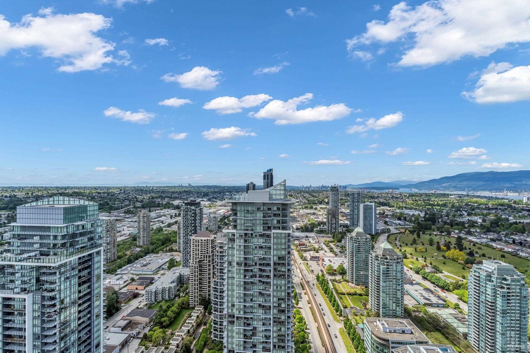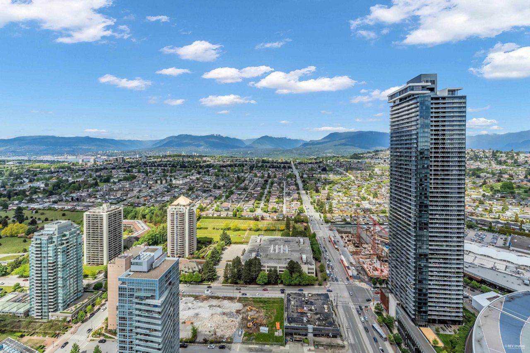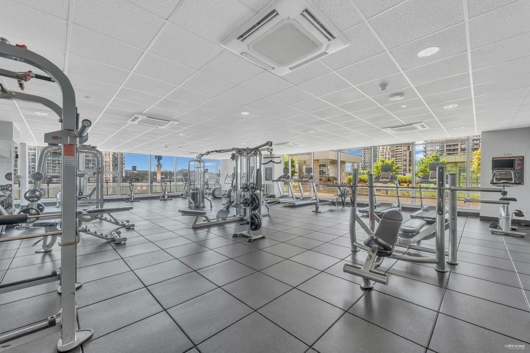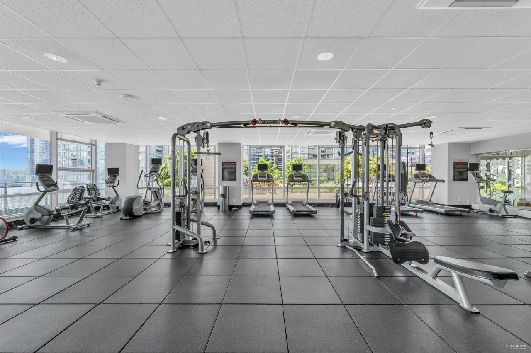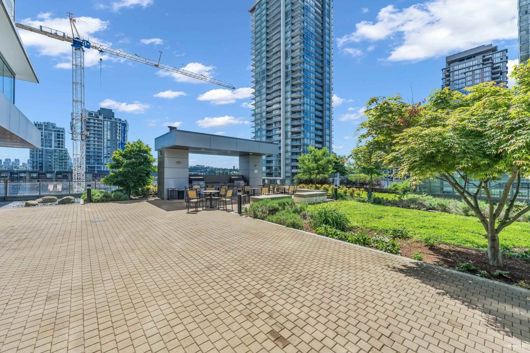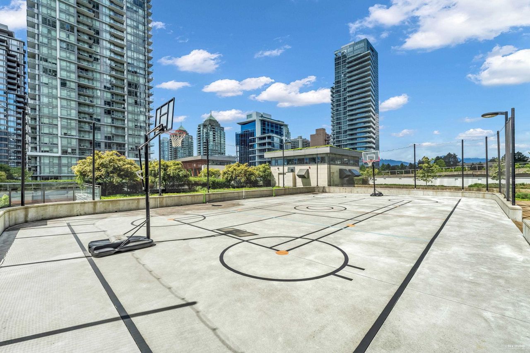- British Columbia
- Burnaby
4485 Skyline Dr
SoldCAD$xxx,xxx
CAD$988,000 Asking price
4403 4485 Skyline DrBurnaby, British Columbia, V5C0J2
Sold · Closed ·
221| 883 sqft
Listing information last updated on Thu Jan 23 2025 03:37:33 GMT-0500 (Eastern Standard Time)

Open Map
Log in to view more information
Go To LoginSummary
IDR2943115
StatusClosed
Ownership TypeFreehold Strata
Brokered ByWynn Real Estate Ltd.
TypeResidential Apartment,Multi Family,Residential Attached
AgeConstructed Date: 2017
Square Footage883 sqft
RoomsBed:2,Kitchen:1,Bath:2
Parking1 (1)
Maint Fee629.27 /
Detail
Building
Outdoor AreaBalcony(s)
Floor Area Finished Main Floor883
Floor Area Finished Total883
Legal DescriptionSTRATA LOT 251 DISTRICT LOT 119 GROUP 1 NEW WESTMINSTER DISTRICT STRATA PLAN EPS3583 TOGETHER WITH AN INTEREST IN THE COMMON PROPERTY IN PROPORTION TO THE UNIT ENTITLEMENT OF THE STRATA LOT AS SHOWN ON FORM V
Bath Ensuite Of Pieces3
TypeApartment/Condo
FoundationConcrete Perimeter
LockerYes
Unitsin Development280
Titleto LandFreehold Strata
No Floor Levels1
RoofOther
Tot Unitsin Strata Plan280
ConstructionConcrete,Other
Storeysin Building48
Exterior FinishConcrete,Glass,Mixed
Exterior FeaturesGarden,Balcony
Above Grade Finished Area883
Stories Total48
Association AmenitiesBike Room,Clubhouse,Exercise Centre,Sauna/Steam Room,Caretaker,Trash,Maintenance Grounds,Management,Recreation Facilities,Snow Removal
Rooms Total7
Building Area Total883
GarageYes
Main Level Bathrooms2
Basement
Basement AreaNone
Parking
Parking AccessFront
Parking TypeGarage; Underground
Parking FeaturesUnderground,Front Access
Utilities
Water SupplyCity/Municipal
Fuel HeatingGeothermal
Other
Laundry FeaturesIn Unit
AssociationYes
Internet Entire Listing DisplayYes
Interior FeaturesElevator,Storage
SewerSanitary Sewer
Processed Date2025-01-08
Pid030-300-461
Property DisclosureYes
Services ConnectedElectricity,Natural Gas,Sanitary Sewer,Water
View SpecifyPanoramic DT, Mountains, Water
Broker ReciprocityYes
Mgmt Co NameRancho Management Services
Mgmt Co Phone604-331-4279
Maint Fee IncludesCaretaker,Garbage Pickup,Gardening,Management,Recreation Facility,Snow removal
BasementNone
A/CCentral Air
HeatingGeothermal
Level1
Unit No.4403
Remarks
Welcome to this exceptional 2 bed, 2 bath NW corner unit at Altus - Solo District by BOSA Appia. Perfectly located in the heart of vibrant Brentwood, this residence offers breathtaking, panoramic views of Downtown and the North Shore Mountains. The thoughtfully floor plan maximizes privacy and natural light with floor-to-ceiling windows. Experience year-round comfort with a geothermal A/C and heating. The gourmet kitchen showcases quartz countertops and premium appliances. Club 55’s world-class amenities feature a 24-hour concierge, fitness, sky lounge, rooftop garden with outdoor BBQ, basketball court and more. With the Skytrain, Brentwood Mall, Whole Foods, dining, and quick highway access right at your doorstep, convenience meets luxury in every way. Book your viewing today!
This representation is based in whole or in part on data generated by the Chilliwack District Real Estate Board, Fraser Valley Real Estate Board or Greater Vancouver REALTORS®, which assumes no responsibility for its accuracy.
Location
Province:
British Columbia
City:
Burnaby
Community:
Brentwood Park
Room
Room
Level
Length
Width
Area
Living Room
Main
10.17
12.66
128.80
Kitchen
Main
8.83
8.99
79.34
Foyer
Main
5.41
6.92
37.47
Primary Bedroom
Main
10.50
16.50
173.26
Bedroom
Main
9.09
9.91
90.04
Patio
Main
5.68
10.17
57.73
Patio
Main
7.09
13.68
96.95

