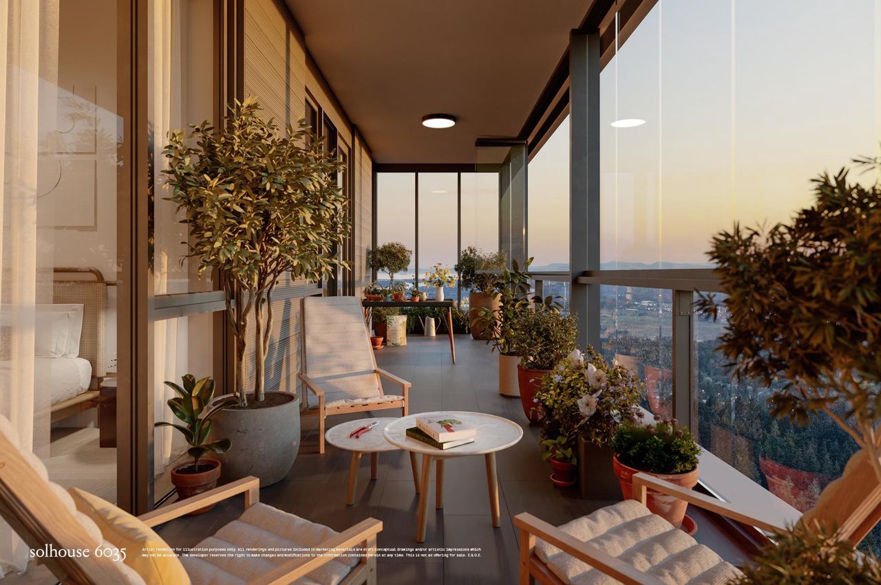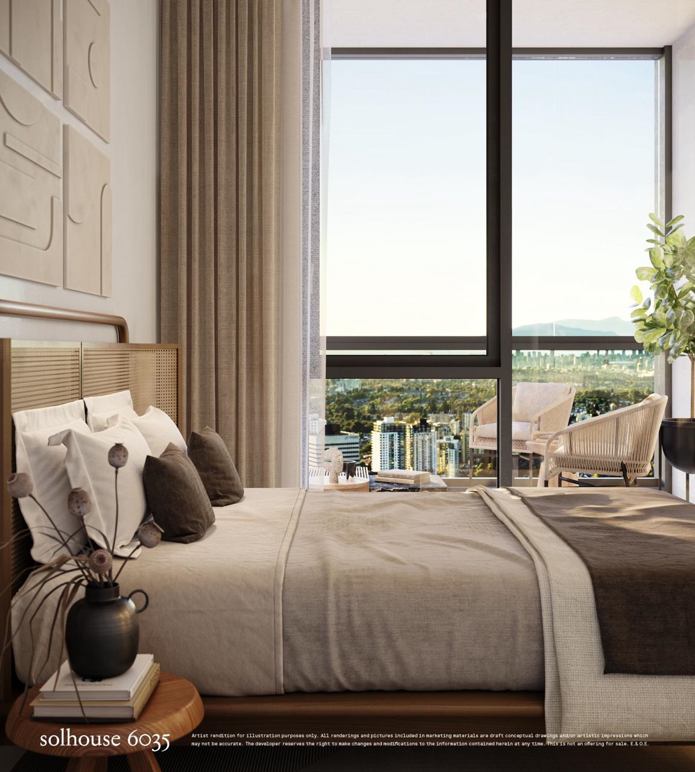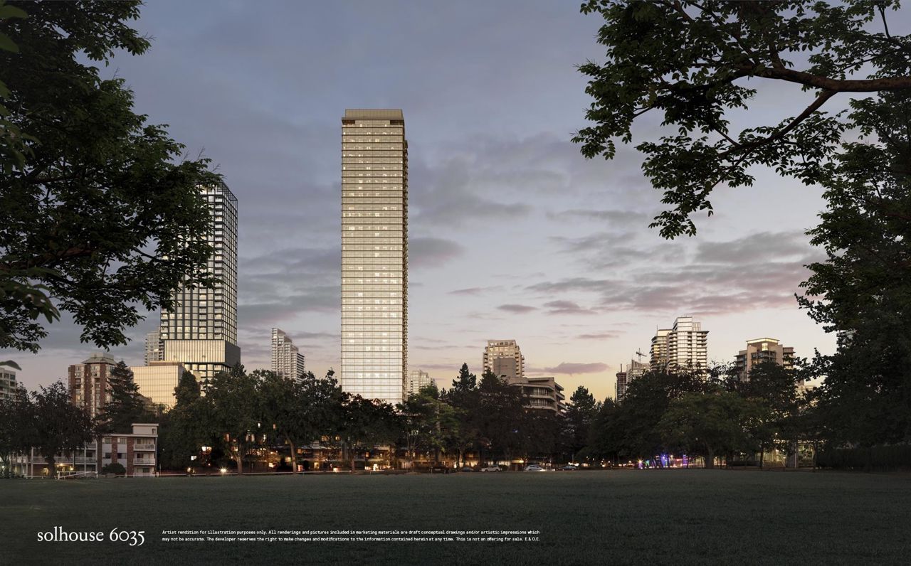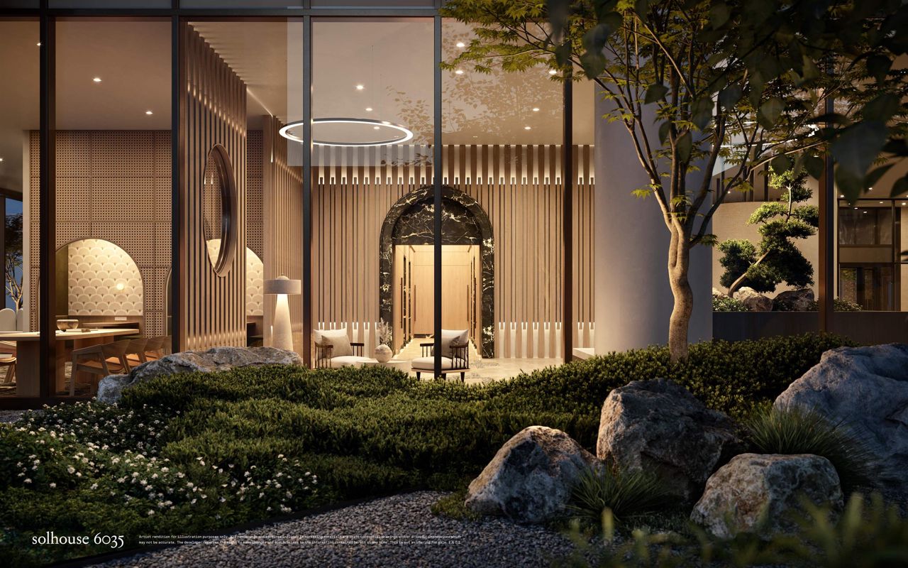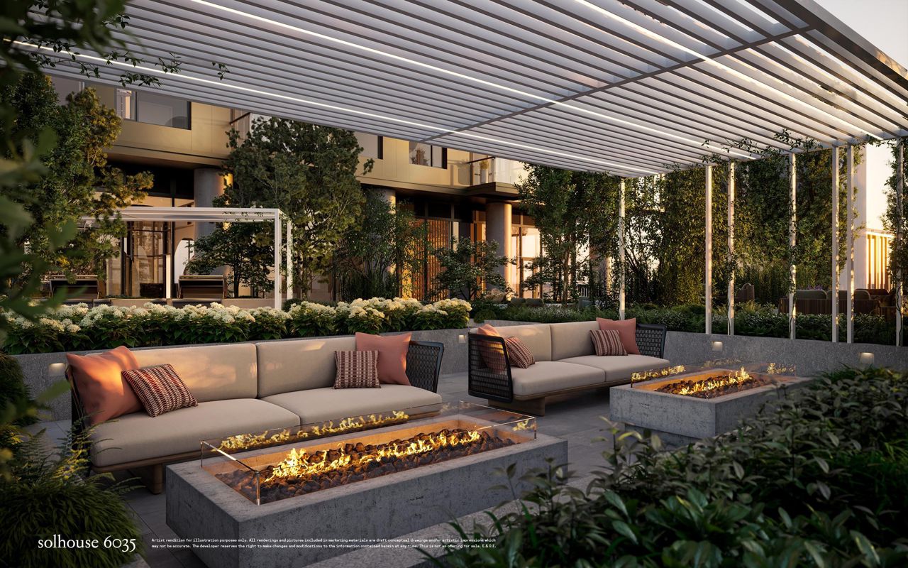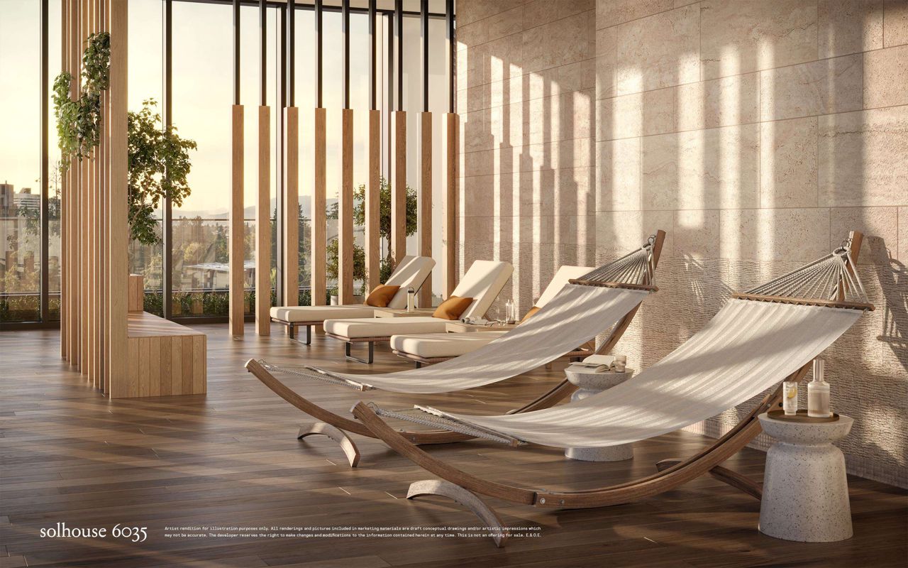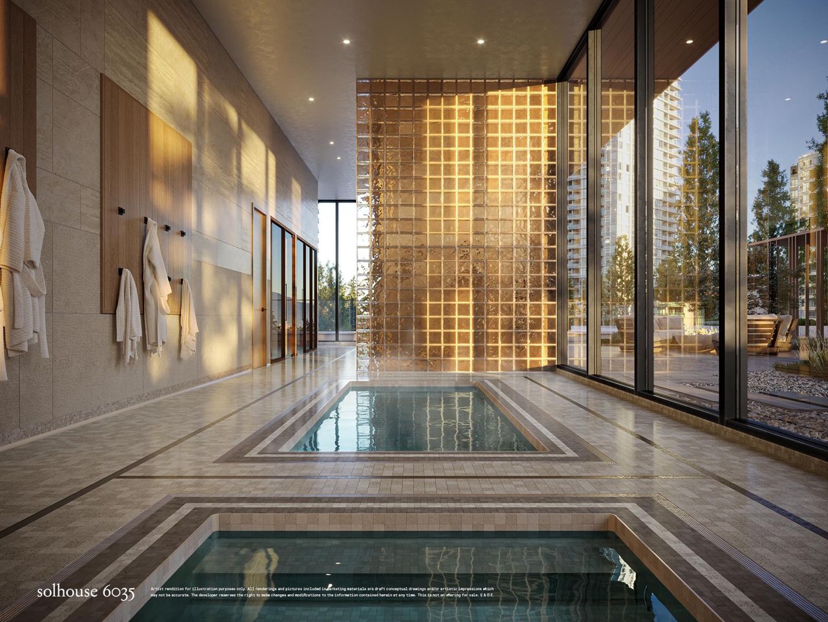- British Columbia
- Burnaby
6035 Wilson Ave
CAD$1,156,900
CAD$1,156,900 Asking price
804 6035 Wilson AveBurnaby, British Columbia, V0V0V0
Delisted · Expired ·
221| 841 sqft
Listing information last updated on Mon Oct 28 2024 02:10:48 GMT-0400 (Eastern Daylight Time)

Open Map
Log in to view more information
Go To LoginSummary
IDR2897386
StatusExpired
Ownership TypeFreehold Strata
Brokered ByBosa Properties Realty Inc.
TypeResidential Apartment,Multi Family,Residential Attached
AgeConstructed Date: 2028
Square Footage841 sqft
RoomsBed:2,Kitchen:1,Bath:2
Parking1 (1)
Maint Fee571.17 /
Detail
Building
Outdoor AreaBalcony(s),Patio(s) & Deck(s)
Floor Area Finished Main Floor841
Floor Area Finished Total841
Legal DescriptionLOT 67 DISTRICT LOT 151 GROUP 1 NEW WESTMINSTER DISTRICT PLAN 27153 PID 003-102-475
Driveway FinishConcrete
Bath Ensuite Of Pieces6
TypeApartment/Condo
FoundationConcrete Perimeter
LockerYes
Titleto LandFreehold Strata
No Floor Levels1
Floor FinishLaminate,Tile
RoofTorch-On
Tot Unitsin Strata Plan411
ConstructionConcrete,Concrete Frame
Storeysin Building53
SuiteNone
Exterior FinishConcrete
FlooringLaminate,Tile
Exterior FeaturesGarden,Balcony
Above Grade Finished Area841
AppliancesWasher/Dryer,Dishwasher,Refrigerator,Cooktop,Microwave,Oven
Stories Total53
Association AmenitiesExercise Centre,Sauna/Steam Room,Concierge,Gas,Snow Removal
Rooms Total4
Building Area Total841
GarageYes
Main Level Bathrooms2
Property ConditionUnder Construction
Patio And Porch FeaturesPatio,Deck
Window FeaturesWindow Coverings
Lot FeaturesCentral Location,Near Golf Course,Lane Access,Recreation Nearby
Basement
Basement AreaNone
Parking
Parking AccessLane
Parking TypeGarage Underbuilding
Parking FeaturesGarage Under Building,Lane Access,Concrete
Utilities
Tax Utilities IncludedNo
Water SupplyCity/Municipal
Roughed In PlumbingNo
Features IncludedAir Conditioning,ClthWsh/Dryr/Frdg/Stve/DW,Drapes/Window Coverings,Heat Recov. Vent.,Hot Tub Spa/Swirlpool,Intercom,Microwave,Other - See Remarks,Oven - Built In,Sprinkler - Fire
Fuel HeatingForced Air,Natural Gas
Surrounding
Distto School School BusUnder 1km
Council Park ApproveNo
Community FeaturesShopping Nearby
Distanceto Pub Rapid TrUnder 1km
Other
Laundry FeaturesIn Unit
Security FeaturesFire Sprinkler System
AssociationYes
Internet Entire Listing DisplayYes
Interior FeaturesElevator,Storage
SewerPublic Sewer,Sanitary Sewer,Storm Sewer
Property Brochure URLhttp://www.solhouse.bosaproperties.com
Pid800-170-637
Sewer TypeCity/Municipal
Gst IncludedNo
Site InfluencesCentral Location,Golf Course Nearby,Lane Access,Recreation Nearby,Shopping Nearby
Age TypeUnder Construction
Property DisclosureYes
Services ConnectedElectricity,Natural Gas,Sanitary Sewer,Storm Sewer,Water
Rain ScreenFull
View SpecifyCity, mountains
Address Number LowSL014
of Pets2
Broker ReciprocityYes
Fixtures RemovedNo
Fixtures Rented LeasedNo
Flood PlainNo
Mgmt Co NameAWM
Mgmt Co Phone604-685-3227
CatsYes
DogsYes
Maint Fee IncludesGas,Snow removal
BasementNone
PoolIndoor
A/CCentral Air,Air Conditioning
HeatingForced Air,Natural Gas
Level1
Unit No.804
ExposureN
Remarks
Introducing Solhouse 6035 – thoughtfully designed by Bosa Properties. This 50 storey tower is centred in the calm of Burnaby’s Central Park District, and just steps from the lively energy of Metrotown. Most homes include expansive 8ft deep patios with retractable glass panels that shelter you from the elements and extend your living space year-round. With over 20,000 sqft of curated amenities designed for restorative wellness and connection, enjoy our self-guided wellness circuit including hydrotherapy, sauna and mindfulness space, a well-appointed gym and yoga studio, outdoor terrace for entertaining, private dining and dedicated coworking spaces. Solhouse is a unique project where nature, design, and the energy of the city come together. Contact our Sales Team.
This representation is based in whole or in part on data generated by the Chilliwack District Real Estate Board, Fraser Valley Real Estate Board or Greater Vancouver REALTORS®, which assumes no responsibility for its accuracy.
Location
Province:
British Columbia
City:
Burnaby
Community:
Metrotown
Room
Room
Level
Length
Width
Area
Primary Bedroom
Main
8.43
10.33
87.14
Kitchen
Main
7.68
12.66
97.22
Living Room
Main
12.01
11.68
140.25
Bedroom
Main
8.76
9.42
82.48



