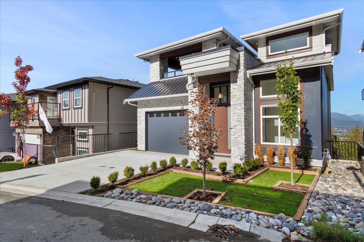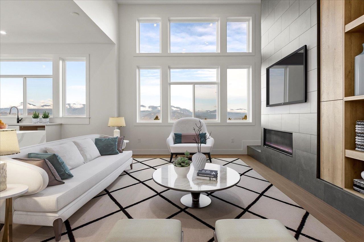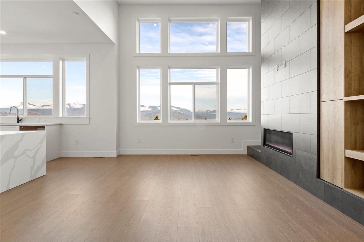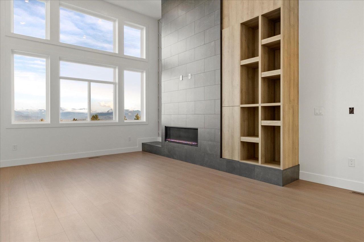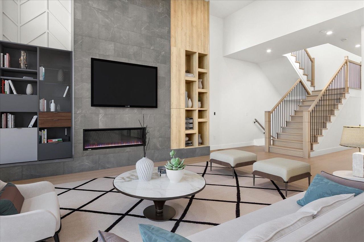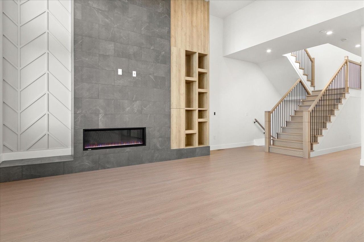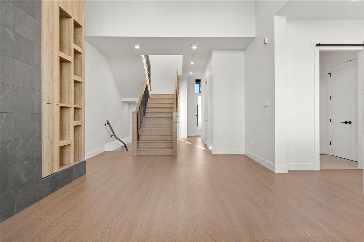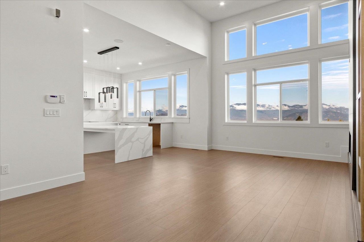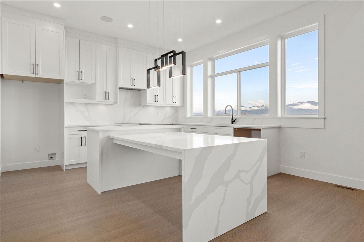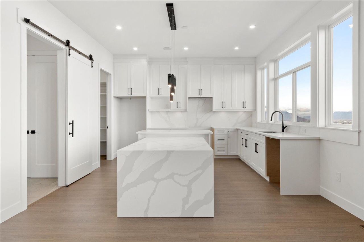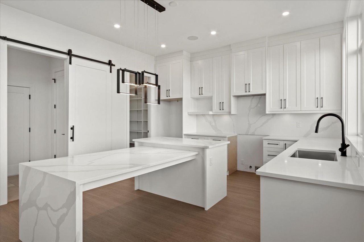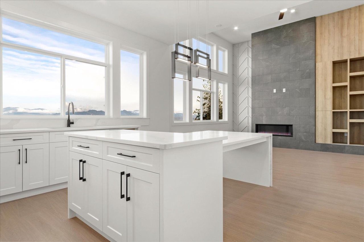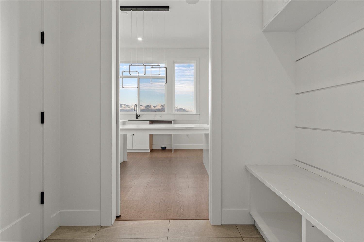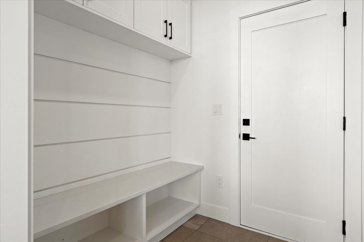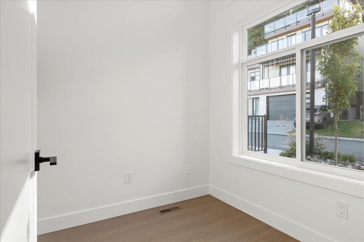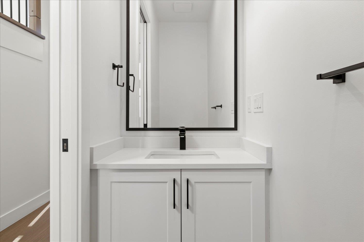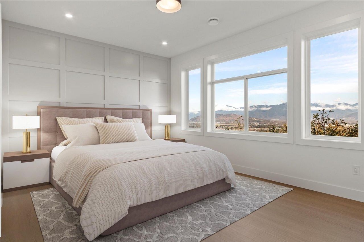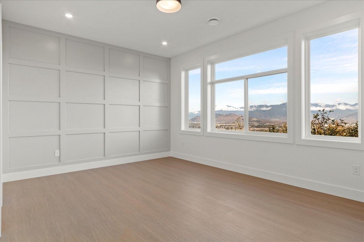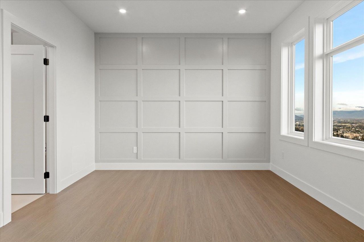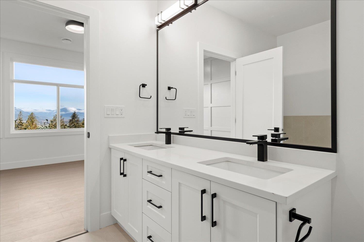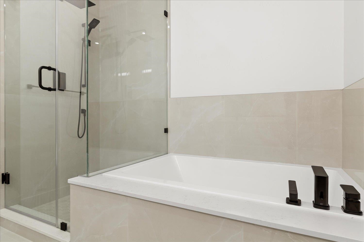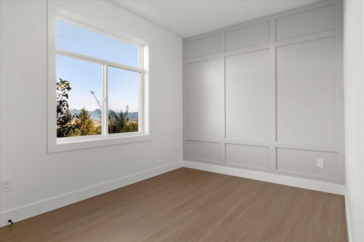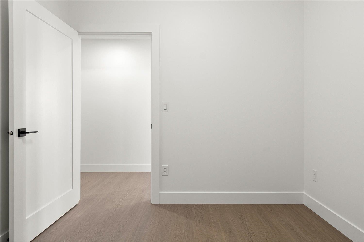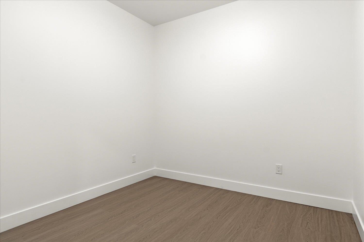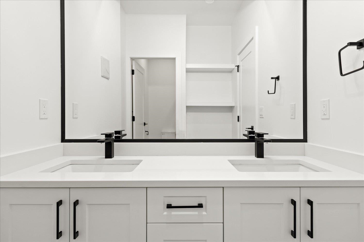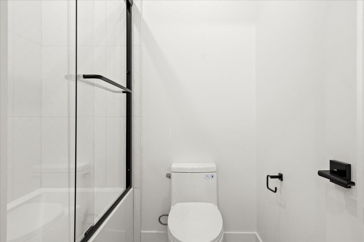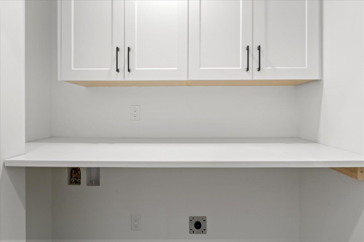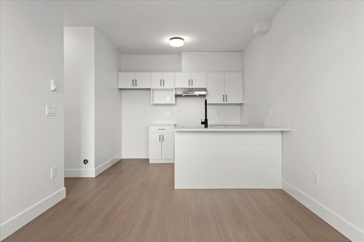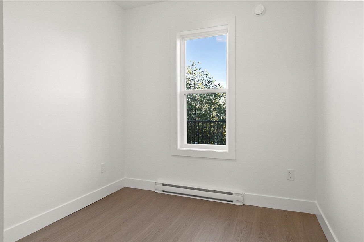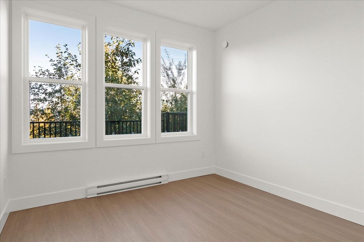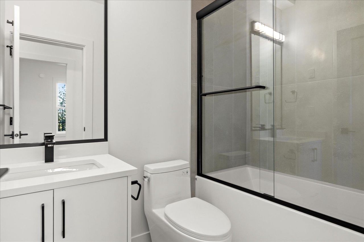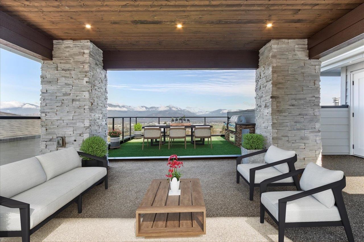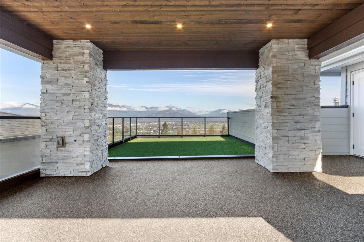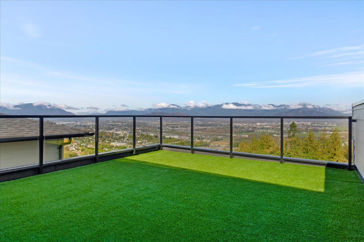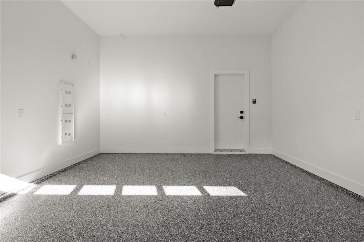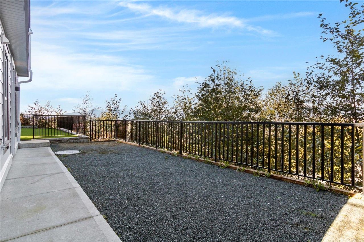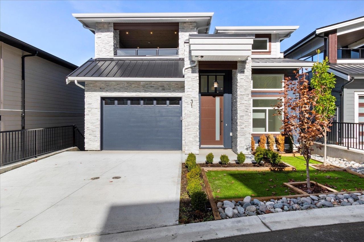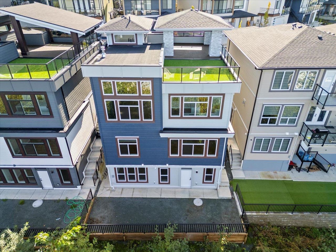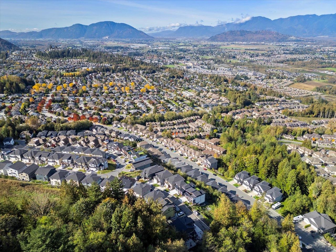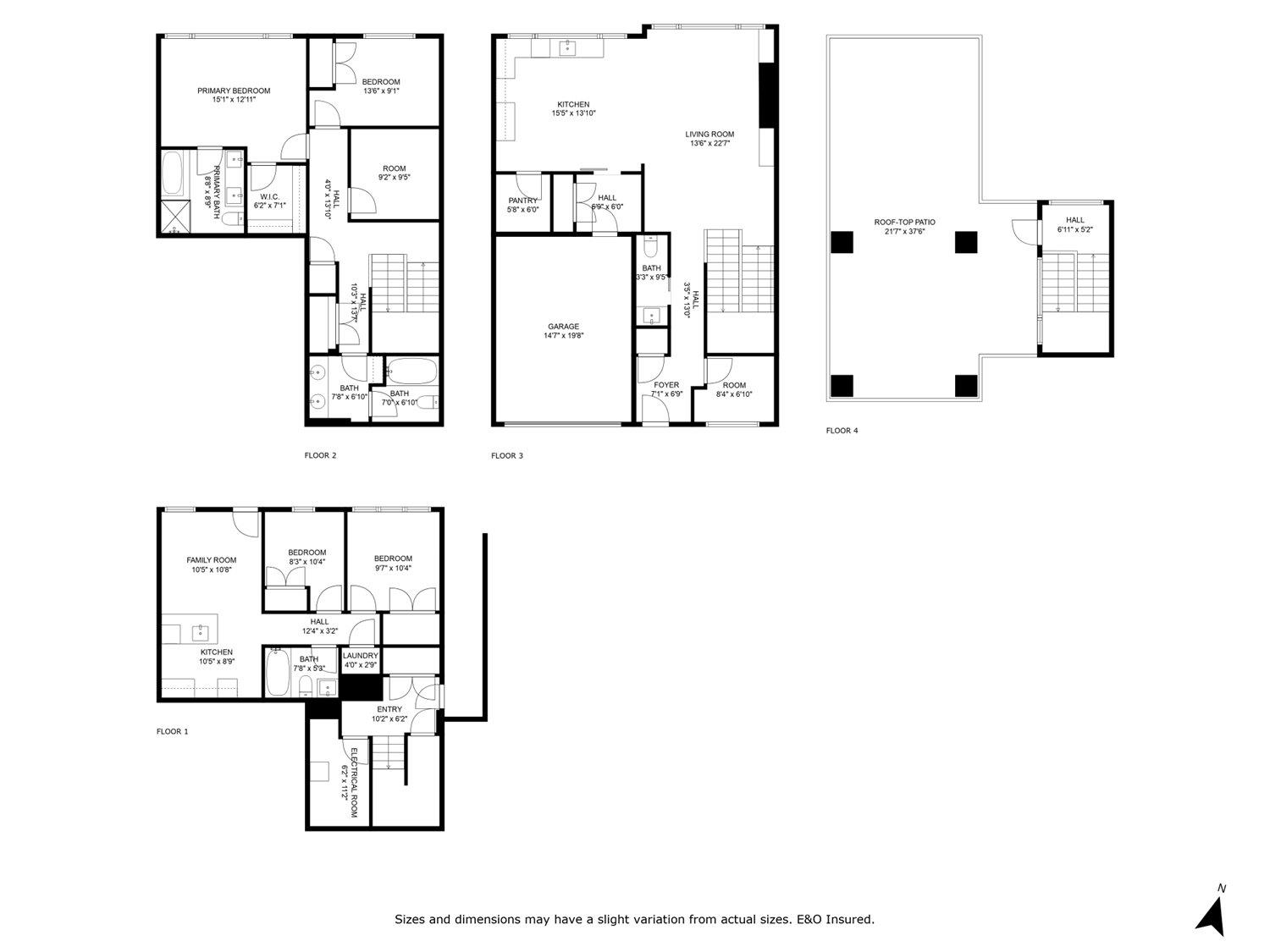- British Columbia
- Chilliwack
5248 Goldspring Pl
CAD$1,199,900
CAD$1,199,900 Asking price
31 5248 Goldspring PlChilliwack, British Columbia, V2R5S5
Delisted · Expired ·
544(2)| 2714 sqft
Listing information last updated on Thu May 01 2025 04:30:32 GMT-0400 (Eastern Daylight Time)

Open Map
Log in to view more information
Go To LoginSummary
IDR2940071
StatusExpired
Ownership TypeCondo/Strata
Brokered ByHomeLife Advantage Realty Ltd
TypeResidential House,Detached,Residential Detached
AgeConstructed Date: 2024
Lot Size40 * undefined Feet
Land Size3824 ft²
Square Footage2714 sqft
RoomsBed:5,Kitchen:2,Bath:4
Parking2 (4)
Maint Fee106.32 /
Virtual Tour
Detail
Building
Constructed Date2024
Size Interior2714 sqft
Bedrooms Total5
Fireplace PresentTrue
Fireplace Total1
Stories Total3
TypeHouse
Construction Style AttachmentDetached
Heating FuelNatural gas
Heating TypeForced air
Total Finished Area
Bathroom Total4
AmenitiesLaundry - In Suite
Basement DevelopmentFinished
Basement TypeUnknown (Finished)
Outdoor AreaPatio(s),Rooftop Deck
Floor Area Finished Main Floor992
Floor Area Finished Total2714
Floor Area Finished Blw Main974
Legal DescriptionSTRATA LOT 31, PLAN EPS4415, SECTION 5, TOWNSHIP 26, NEW WESTMINSTER LAND DISTRICT, TOGETHER WITH AN INTEREST IN THE COMMON PROPERTY IN PROPORTION TO THEUNIT ENTITLEMENT OF THE STRATA LOT AS SHOWN ON FORM V
Fireplaces1
Bath Ensuite Of Pieces5
Lot Size Square Ft3824
TypeHouse/Single Family
FoundationConcrete Perimeter
Titleto LandFreehold Strata
Fireplace FueledbyElectric
No Floor Levels3
RoofAsphalt,Metal,Torch-On
ConstructionFrame - Wood
SuiteLegal Suite
Exterior FinishMixed
Fireplaces Total1
Above Grade Finished Area992
Association AmenitiesTrash,Management,Sewer,Snow Removal,Water
Rooms Total17
Building Area Total2714
GarageYes
Below Grade Finished Area748
Main Level Bathrooms1
Property ConditionNew Construction,Under Construction
Patio And Porch FeaturesPatio,Rooftop Deck
Fireplace FeaturesElectric
Lot FeaturesRecreation Nearby
Basement
Floor Area Finished Basement748
Basement AreaFully Finished
Land
Size Total3824 sqft
Size Total Text3824 sqft
Acreagefalse
Size Irregular3824
Lot Size Square Meters355.26
Lot Size Hectares0.04
Lot Size Acres0.09
Parking
ParkingGarage,Open
Parking AccessFront
Parking TypeGarage; Double,Open
Out Bldgs Garage Size286 sq ft
Parking FeaturesGarage Double,Open,Front Access
Utilities
Tax Utilities IncludedNo
Water SupplyCity/Municipal
Fuel HeatingForced Air,Natural Gas
Surrounding
Community FeaturesShopping Nearby
Road Surface TypePaved
View TypeMountain view,Valley view,View (panoramic)
Distto School School Bus4 min drive
Community FeaturesShopping Nearby
Distanceto Pub Rapid Tr8 min walk
Other
Laundry FeaturesIn Unit
BCRES_ RestrictionsPets Allowed,Rentals Allowed
AssociationYes
Internet Entire Listing DisplayYes
Road Surface TypePaved
Interior FeaturesGuest Suite
SewerPublic Sewer,Sanitary Sewer
Property Brochure URLhttps://spotlightmedia.hd.pics/315248-Goldspring-Pl
Pid030-803-985
Sewer TypeCity/Municipal
Gst IncludedNo
Site InfluencesPaved Road,Recreation Nearby,Shopping Nearby
Age TypeNew
Property DisclosureNo
By Law RestrictionsPets Allowed,Rentals Allowed
Services ConnectedElectricity,Natural Gas,Sanitary Sewer,Water
View Specifypanoramic mountain and valley
Broker ReciprocityYes
Fixtures RemovedNo
Fixtures Rented LeasedNo
Flood PlainNo
Mgmt Co NameSteadfast Properties Ltd.
Mgmt Co Phone604-864-6400
Maint Fee IncludesGarbage Pickup,Management,Sewer,Snow removal,Water
Prop Disclosure StatementNew Construction. Never lived in.
BasementFinished
HeatingForced Air,Natural Gas
Level2
Unit No.31
Remarks
BRAND NEW Luxury 2,700+ sqft home in Goldspring Heights! Mountain/valley views from every level, including partially covered rooftop patio with NG hookup & astroturf yard. Main floor features living room with 20’ ceilings + floor-to-ceiling windows, tiled fireplace, chef’s kitchen with shaker cabinets + raised island with extended waterfall dining bar & walk-in pantry + 2-piece bath and den. Downstairs boasts primary suite with 5-piece ensuite with his/her sinks + walk-in shower & soaker tub + WIC, 2 more beds, 5-piece main bath + laundry. Walkout bsmnt has legal 2-bed suite with separate entry. High-end finishes throughout including engineered hardwood, quartz counters, undermounted sinks, modern sleek fixtures + more. Ideal location, close to trails, schools, shopping, recreation + more.
This representation is based in whole or in part on data generated by the Chilliwack District Real Estate Board, Fraser Valley Real Estate Board or Greater Vancouver REALTORS®, which assumes no responsibility for its accuracy.
Location
Province:
British Columbia
City:
Chilliwack
Community:
Promontory
Room
Room
Level
Length
Width
Area
Foyer
Main
6.76
7.09
47.90
Office
Main
6.82
8.33
56.87
Mud Room
Main
6.00
6.76
40.58
Pantry
Main
6.00
5.68
34.08
Kitchen
Main
13.85
15.42
213.49
Living Room
Main
22.57
13.48
304.37
Primary Bedroom
Below
12.93
15.09
195.09
Walk-In Closet
Below
7.09
6.17
43.71
Bedroom
Below
9.09
13.48
122.54
Bedroom
Below
9.42
9.15
86.19
Foyer
Bsmt
6.17
10.17
62.73
Storage
Bsmt
11.15
6.17
68.80
Living Room
Bsmt
10.66
10.43
111.25
Kitchen
Bsmt
8.76
10.43
91.39
Bedroom
Bsmt
10.33
8.23
85.10
Bedroom
Bsmt
10.33
9.58
99.01
Laundry
Bsmt
2.76
4.00
11.03

