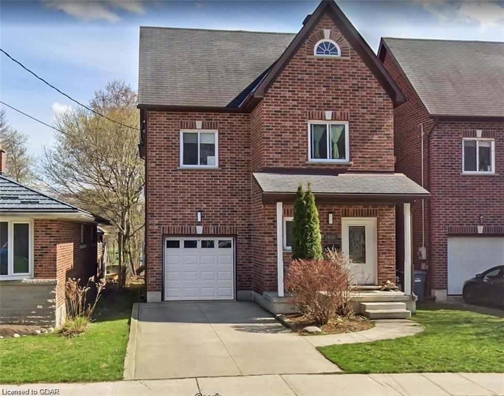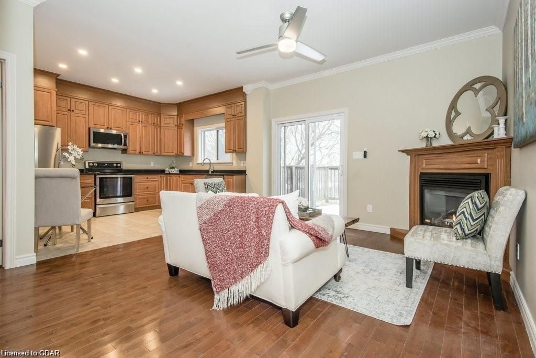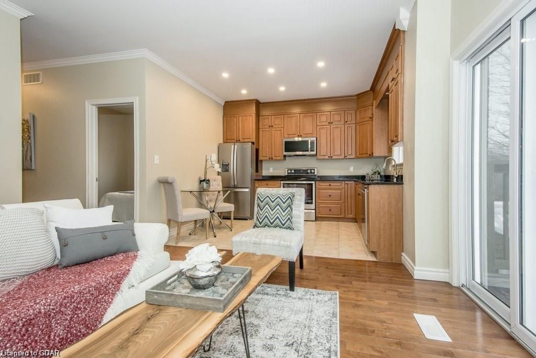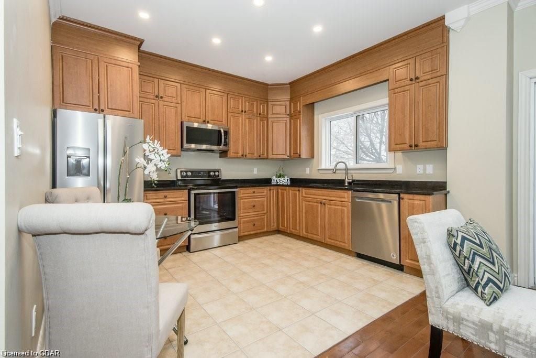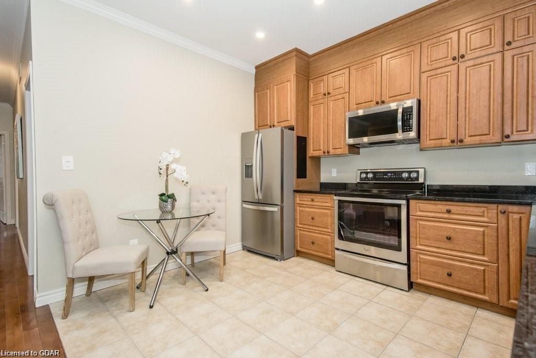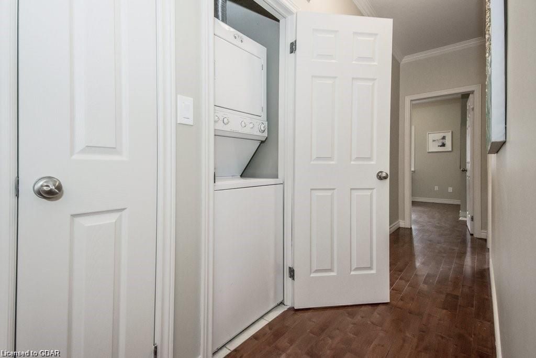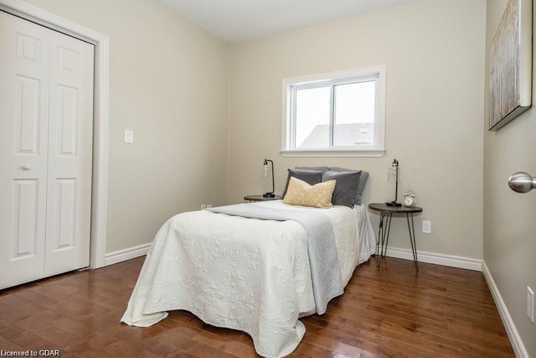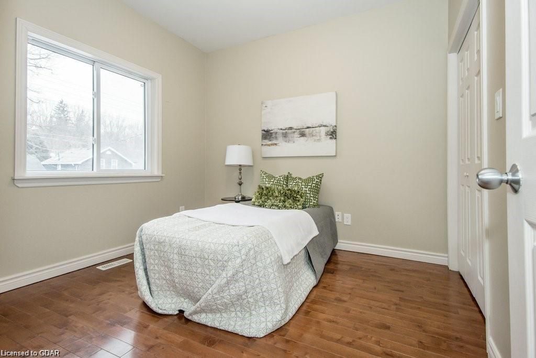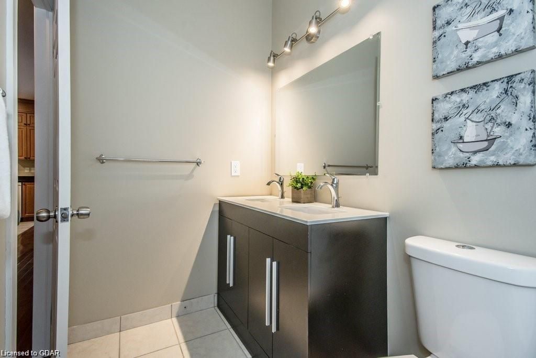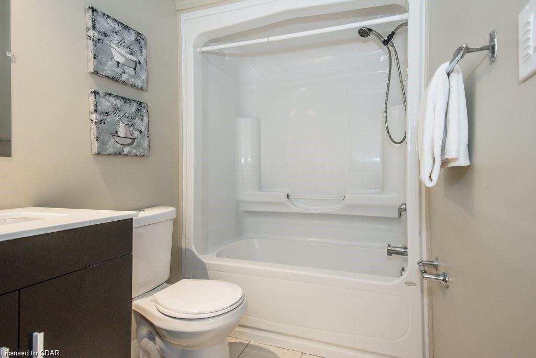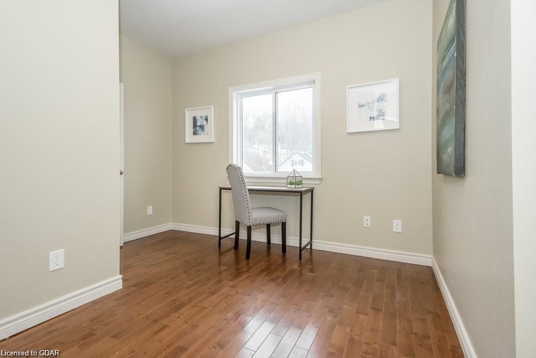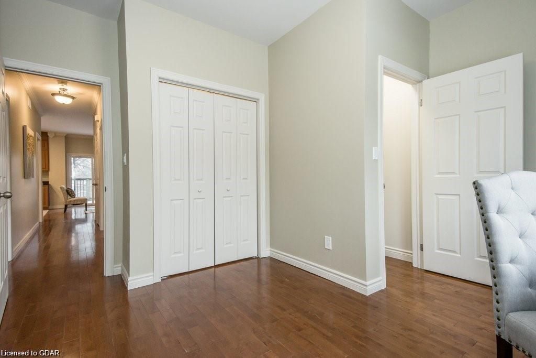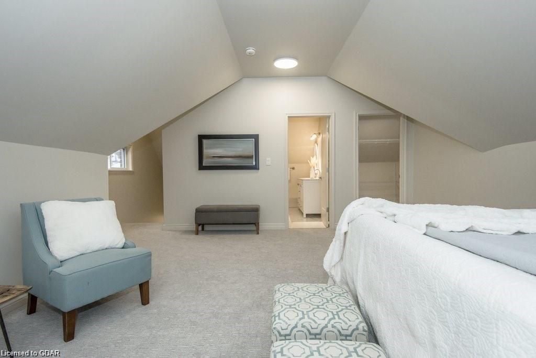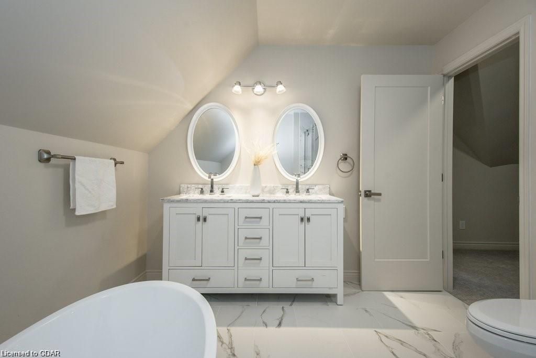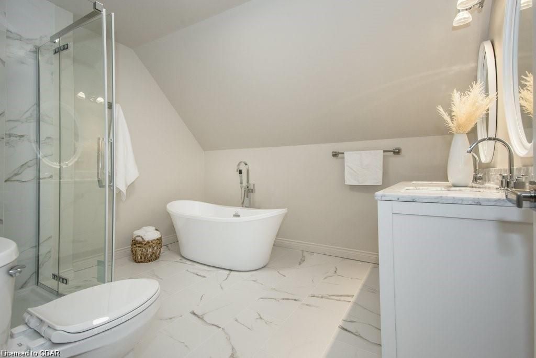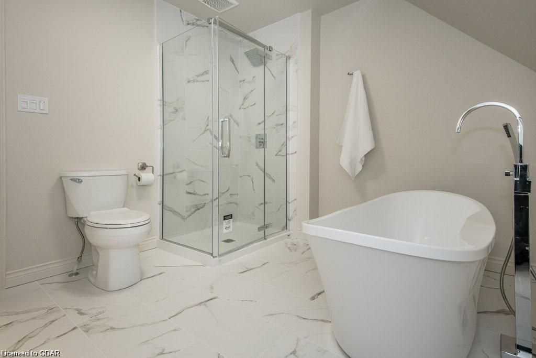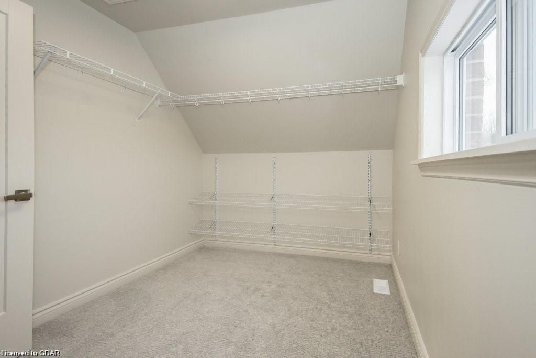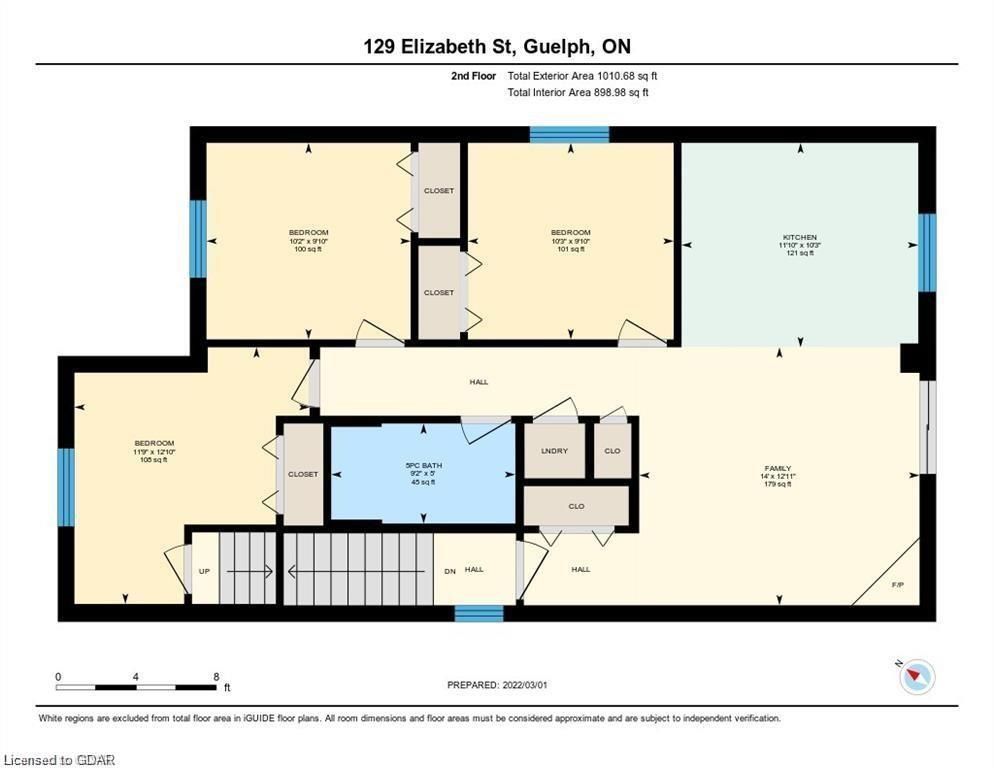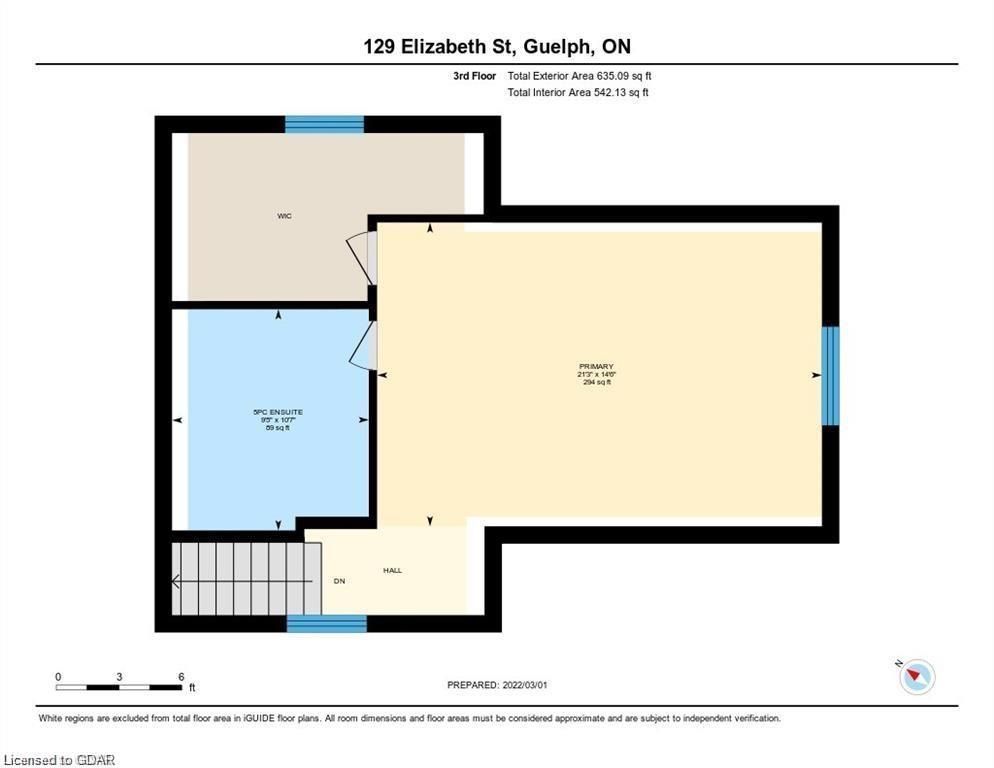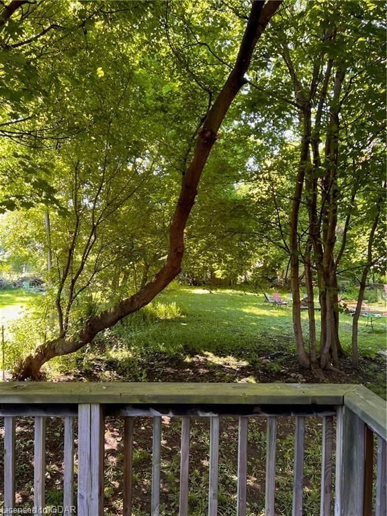- Ontario
- Guelph
129 Elizabeth St
CAD$2,900
CAD$2,900 Asking price
Upper 129 Elizabeth StGuelph, Ontario, N1E2X4
Delisted · Expired ·
321(0+1)
Listing information last updated on Wed Nov 27 2024 19:10:25 GMT-0500 (Eastern Standard Time)

Open Map
Log in to view more information
Go To LoginSummary
IDX10876958
StatusExpired
PossessionImmediate
Brokered ByTrilliumwest Real Estate Brokerage Ltd
TypeResidential House,Detached
Age 16-30
Lot Size33.04 * 200 Feet
Land Size6608 ft²
RoomsBed:3,Kitchen:1,Bath:2
Detail
Building
Architectural Style2 1/2 Storey
FireplaceYes
Property AttachedYes
Property FeaturesHospital
Rooms Above Grade8
Rooms Total8
Building Area Total1645.77
Building Area UnitsSquare Feet
Fireplaces Total1
RoofAsphalt Shingle
Heat SourceGas
Heat TypeForced Air
WaterMunicipal
BasementYes
Land
Lot Size Range Acres< .50
Parking
Parking FeaturesOther
Other
Interior FeaturesAccessory Apartment,Water Heater Owned,Sump Pump
Internet Entire Listing DisplayYes
Laundry FeaturesEnsuite
Payment MethodOther
Security FeaturesSmoke Detector
SewerSewer
Under ContractNone
BasementUnfinished,Crawl Space
PoolNone
FireplaceY
A/CCentral Air
HeatingForced Air
Unit No.Upper
ExposureN
Remarks
Nestled in St. Patrick’s Ward, Guelph’s most eclectic neighbourhood bordering the downtown core, this stunning three-bedroom, two-bathroom duplex unit is now available for lease. Situated on the second and third levels, this unit boasts an open concept design with a spacious living area featuring a gas fireplace and a walkout balcony. The generous eat-in kitchen includes ample cabinetry, quartz countertops, and brand-new stainless steel appliances. Down the hall, you'll find in-suite laundry, a full bathroom with double sinks, two bedrooms with plenty of closet space, and a den. The third level features the expansive primary bedroom with a walk-in closet and a luxurious ensuite bathroom equipped with double sinks, a deep soaker tub, and a separate glass shower. One parking space is included, with additional public and street parking nearby. Located near numerous parks and trails, this home is just steps away from downtown Guelph, where you can enjoy a variety of restaurants, shops, and other amenities. This residence is ready to be cherished by the perfect tenants. - Any pets need to be hypoallergenic.
The listing data is provided under copyright by the Toronto Real Estate Board.
The listing data is deemed reliable but is not guaranteed accurate by the Toronto Real Estate Board nor RealMaster.
Location
Province:
Ontario
City:
Guelph
Community:
Two Rivers 02.07.0120
Crossroad:
Elizabeth Street & Stevenson Street
Room
Room
Level
Length
Width
Area
Living Room
Second
14.01
12.93
181.09
Kitchen
Second
11.84
10.24
121.24
Bedroom
Second
10.24
9.84
100.75
Bedroom
Second
10.17
9.84
100.10
Den
Second
12.83
11.75
150.67
Bathroom
Second
NaN
Primary Bedroom
Third
21.26
14.50
308.30
Other
Third
NaN

