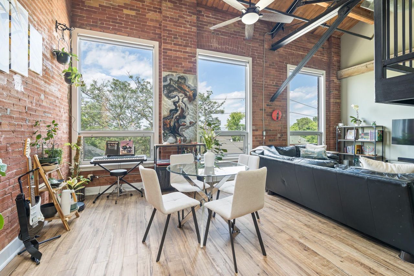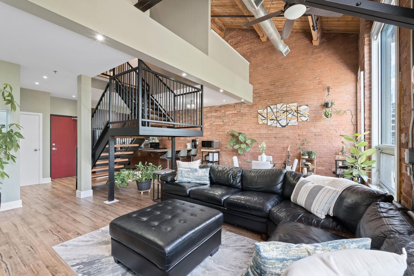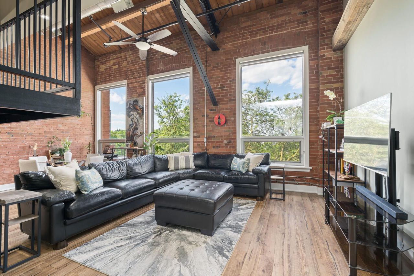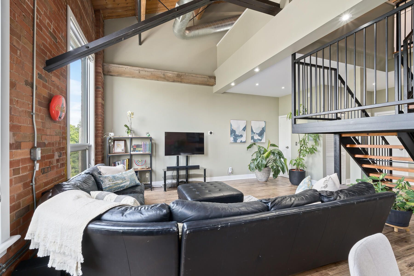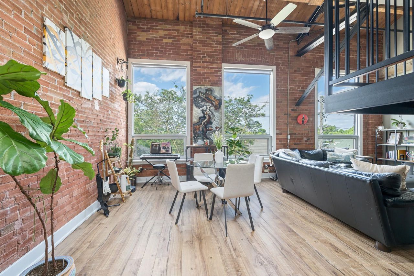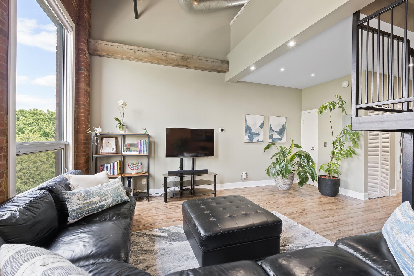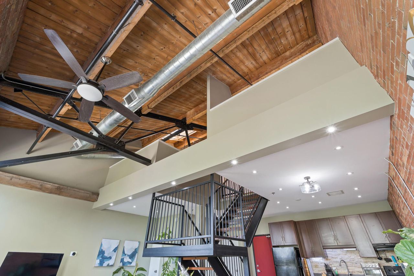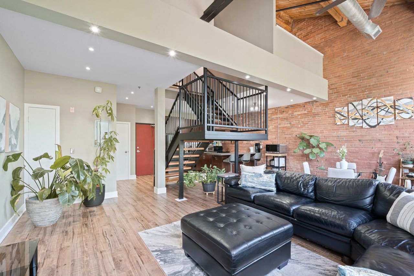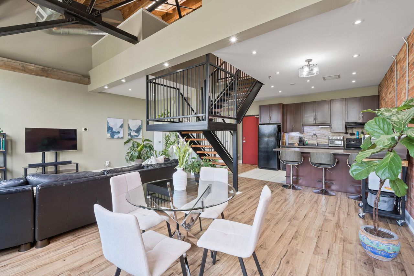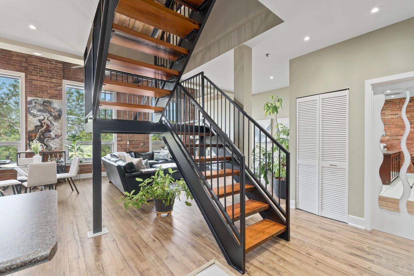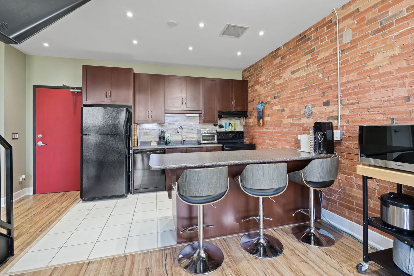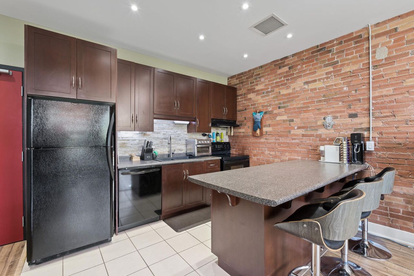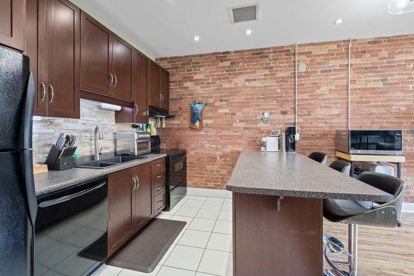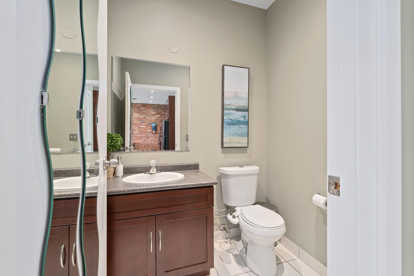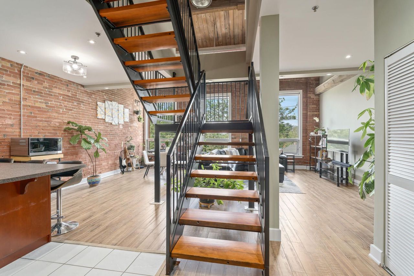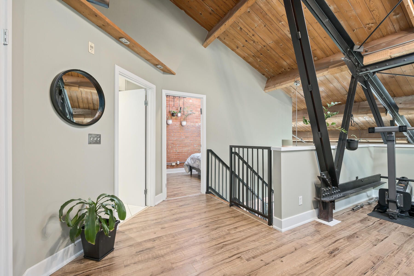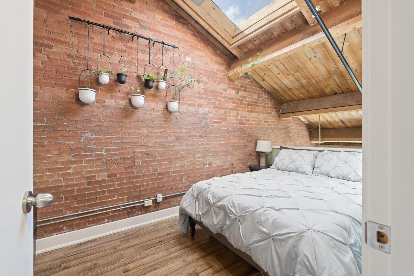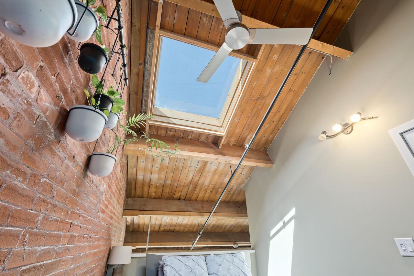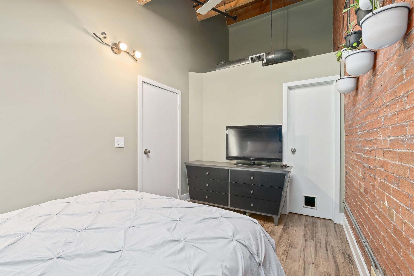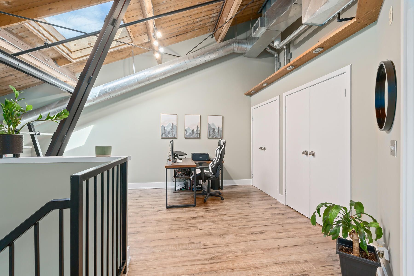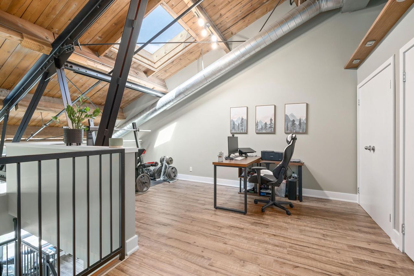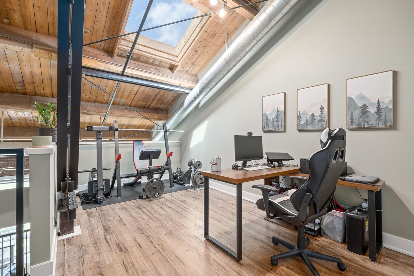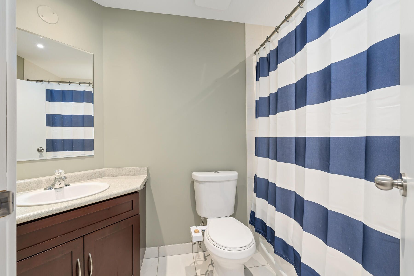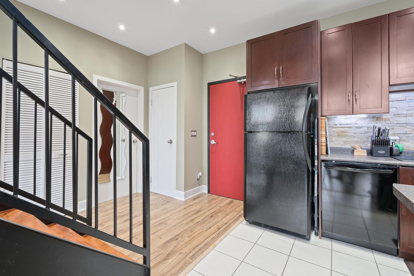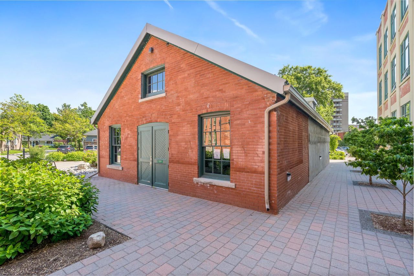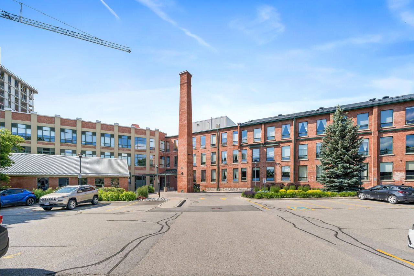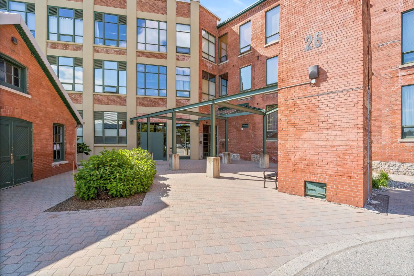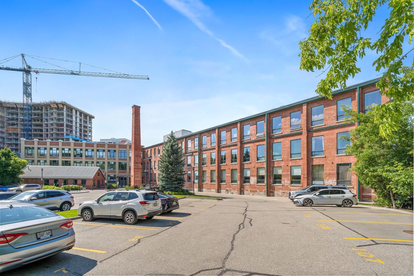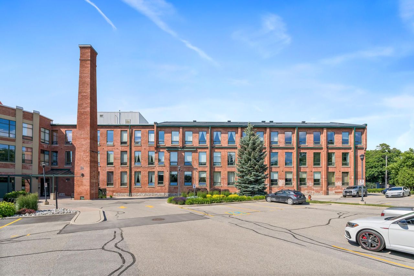- Ontario
- Guelph
26 Ontario St
CAD$636,000
CAD$636,000 Asking price
319 26 Ontario StGuelph, Ontario, N1E7K1
Delisted · Terminated ·
221| 1000-1199 sqft
Listing information last updated on Wed Aug 07 2024 14:58:39 GMT-0400 (Eastern Daylight Time)

Open Map
Log in to view more information
Go To LoginSummary
IDX8436562
StatusTerminated
Ownership TypeCondominium
PossessionFlexible
Brokered ByROYAL LEPAGE MEADOWTOWNE REALTY
TypeResidential Loft,Apartment
Age 16-30
Square Footage1000-1199 sqft
RoomsBed:2,Kitchen:1,Bath:2
Parking1 (1) None +1
Maint Fee931.64 / Monthly
Maint Fee InclusionsWater,Common Elements,Building Insurance,Parking,Condo Taxes,Heat
Detail
Building
Heating FuelNatural gas
Bedrooms Total2
Basement TypeNone
Construction Style AttachmentAttached
Cooling TypeCentral air conditioning
Fireplace PresentFalse
TypeApartment
Exterior FinishBrick
Foundation TypeStone
Total Finished Area
Bedrooms Above Ground2
FixtureCeiling fans
Half Bath Total1
Size Interior1114 sqft
Bathroom Total2
AppliancesDishwasher,Dryer,Refrigerator,Stove,Washer,Hood Fan
Architectural StyleLoft
Utility WaterMunicipal water
Association AmenitiesVisitor Parking
Architectural StyleLoft
Property FeaturesHospital,Library,Park,Public Transit,School
Rooms Above Grade7
Heat SourceGas
Heat TypeHeat Pump
LockerExclusive
Laundry LevelMain Level
Land
Acreagefalse
AmenitiesPark,Public Transit,Schools
SewerMunicipal sewage system
Parking
Parking FeaturesSurface
Surrounding
Ammenities Near ByPark,Public Transit,Schools
Community FeaturesPet Restrictions
Location DescriptionOntario St and Neeve St
Zoning DescriptionR.4D-6
Other
FeaturesIn suite Laundry
Interior FeaturesBrick & Beam
Internet Entire Listing DisplayYes
Laundry FeaturesIn-Suite Laundry
BasementNone
BalconyNone
FireplaceN
A/CCentral Air
HeatingHeat Pump
Level3
Unit No.319
ExposureNE
Parking SpotsOwned56
Corp#WCC120
Prop MgmtWilson Blanchard
Remarks
Imagine waking up in a place where history meets modernity, where every day feels like a part of the city's vibrant tapestry. Welcome to Guelph's revitalized Ward district, an area buzzing with energy and excitement. Just a short stroll from downtown amenities and the convenient transit hub, you'll find yourself in the heart of it all. For those nights out, the trendy Spring Mill Distillery at the nearby Metalworks location is a perfect spot to unwind, as well as steps to the smallest bar in Canada, Standing Room Only. This isn't just any home; it's a rare and unique sun-filled, bi-level loft in the historic Mill Lofts. As one of the largest units in the building, it boasts impressive 17-foot beamed ceilings, massive windows, and numerous original building details like exposed brick walls and ceiling supports. The charm of the past blends seamlessly with modern comforts in this extraordinary space. Step inside and be greeted by bright and open living areas, two spacious bedrooms with plenty of storage, and 1.5 baths. One of the standout features is the spectacular staircase, crafted from reclaimed wine casks from the nearly 100-year-old London Winery. It's not just a functional element but adds tons of character to this home. With a deeded parking spot and a storage locker included, convenience is at your fingertips. With condo fees covering all utilities except electricity, managing your new home is a breeze. Don't miss out on this opportunity to own a piece of Guelph's history. Schedule your viewing today and experience firsthand what makes this space so unique. It's more than a home; it's a lifestyle waiting to be embraced.New Heat Pump 2024, Freshly painted throughout 2024
The listing data is provided under copyright by the Toronto Real Estate Board.
The listing data is deemed reliable but is not guaranteed accurate by the Toronto Real Estate Board nor RealMaster.
Location
Province:
Ontario
City:
Guelph
Community:
Two Rivers 02.07.0120
Crossroad:
Ontario St and Neeve St
Room
Room
Level
Length
Width
Area
Kitchen
Main
10.93
12.99
141.94
Dining Room
Main
14.40
10.24
147.43
Living Room
Main
13.32
18.08
240.80
Primary Bedroom
Second
14.17
8.76
124.16
Bedroom
Second
17.26
10.01
172.69

