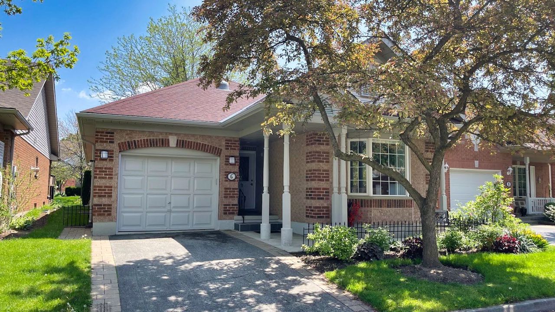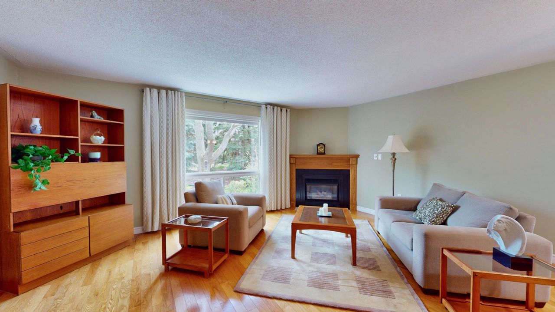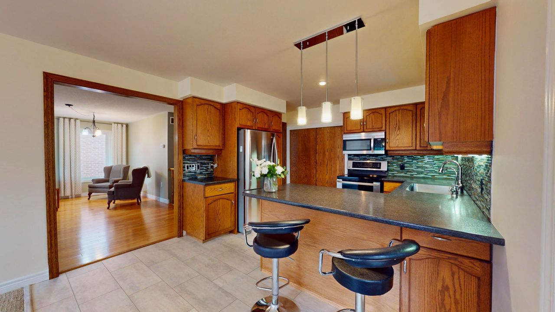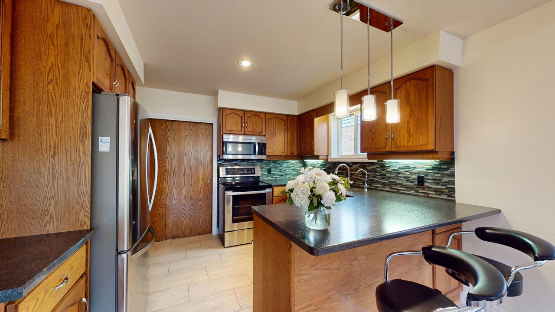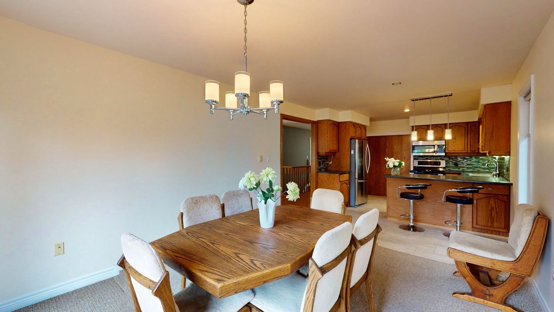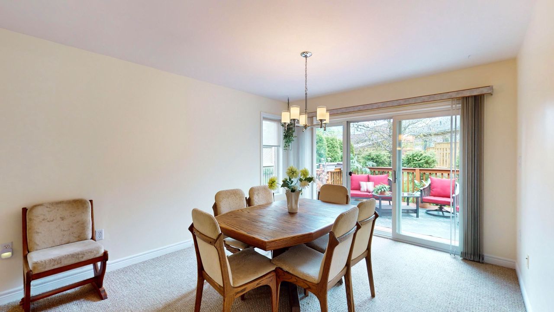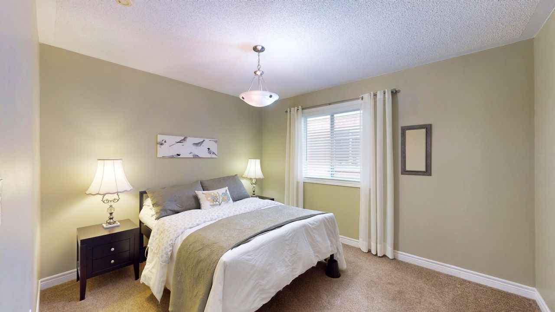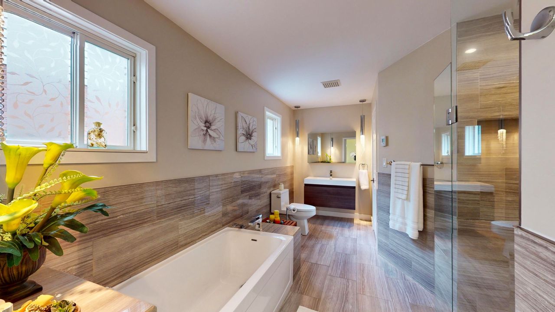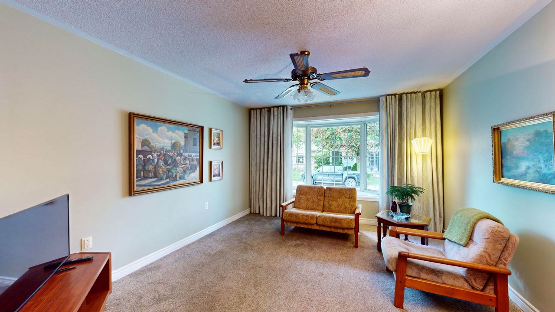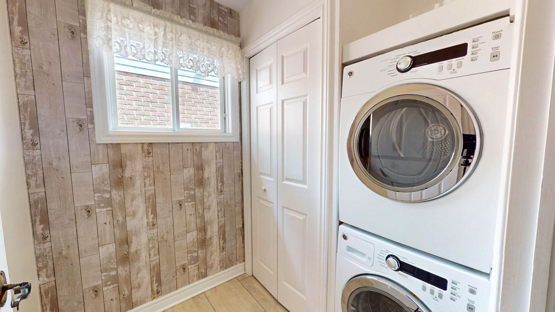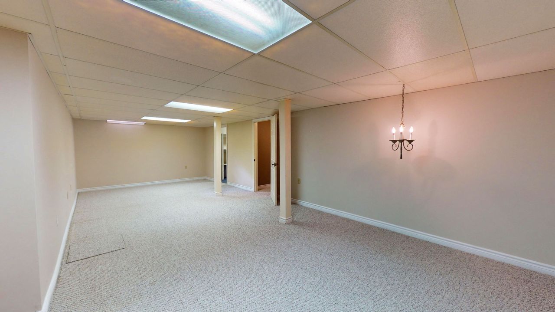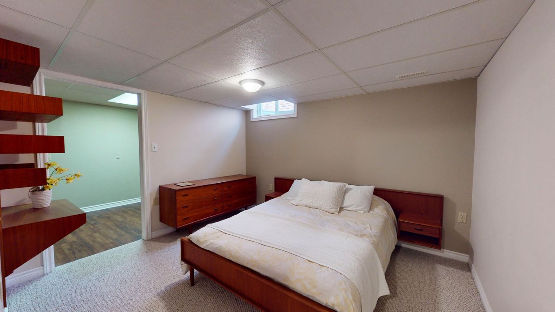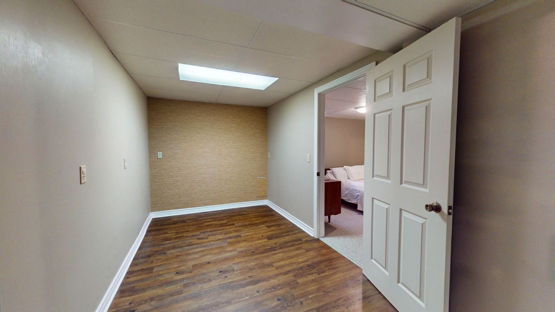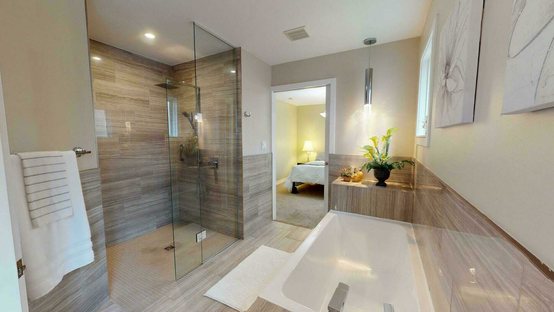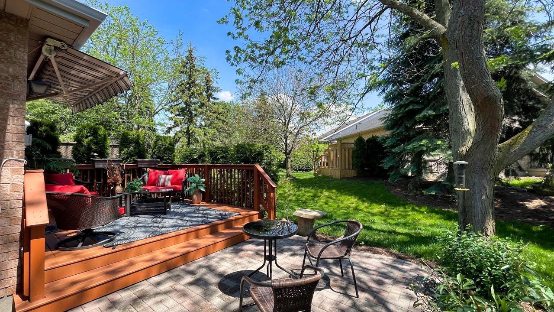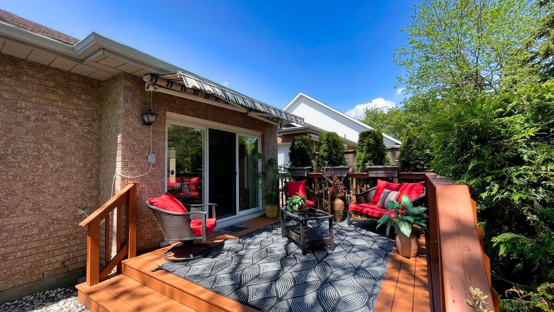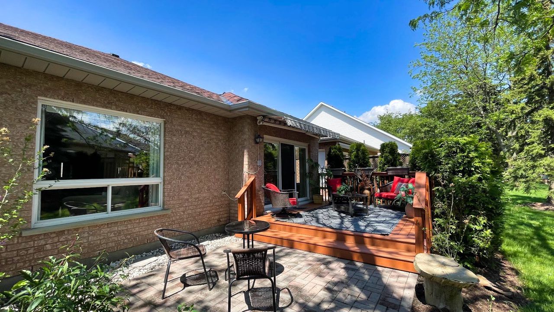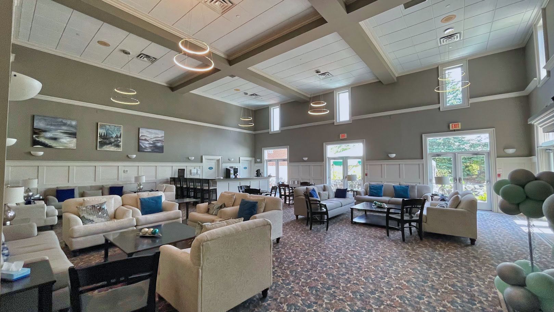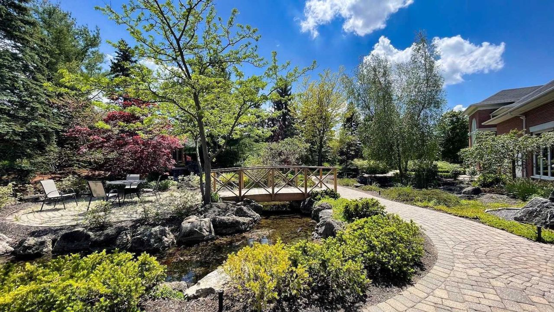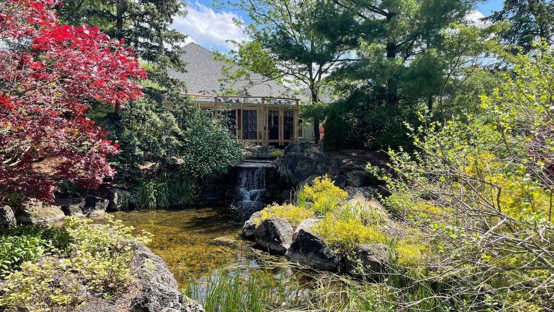- Ontario
- Guelph
6 White Pine Way
CAD$889,000
CAD$889,000 Asking price
6 White Pine WayGuelph, Ontario, N1G4X7
Delisted · Expired ·
2+122(1+1)| 1500-2000 sqft
Listing information last updated on Tue Nov 26 2024 00:15:51 GMT-0500 (Eastern Standard Time)

Open Map
Log in to view more information
Go To LoginSummary
IDX8373418
StatusExpired
PossessionFlexible
Brokered ByPG DIRECT REALTY LTD.
TypeResidential Bungalow,House,Detached
Age 16-30
Lot Size0.00 * 0.00 Feet
Square Footage1500-2000 sqft
RoomsBed:2+1,Kitchen:1,Bath:2
Parking1 (2) Attached +1
Detail
Building
Architectural StyleBungalow
FireplaceYes
Property FeaturesLibrary,Park,Public Transit,Rec./Commun.Centre
Rooms Above Grade5
Senior CommunityYes
RoofAsphalt Shingle
Heat SourceGas
Heat TypeForced Air
WaterMunicipal
Laundry LevelMain Level
Parking
Parking FeaturesPrivate
Other
Interior FeaturesCentral Vacuum,Primary Bedroom - Main Floor,Water Heater Owned,Water Softener
Internet Entire Listing DisplayYes
SewerSewer
BasementFull,Partially Finished
PoolIndoor
FireplaceY
A/CCentral Air
HeatingForced Air
ExposureS
Remarks
Visit REALTOR website for additional information. Welcome to the Village by the Arboretum and 6 White Pine Way! The home offers over 1600 sqft on the main level. The kitchen opens to a formal dining area with convenient walkout to rear deck with retractable awning & interlocking patio. Formal LR with Gas fireplace. Two bedrooms on the main level plus updated bathroom which professionally combined 2 smaller bathrooms into one accessible bathroom. Spacious front bedroom works well for guests or as a home office. Lower level offers a 3rd bedroom plus a bathroom & a large recroom - Plus a tremendous amount of additional storage! The lovely rear deck with awning and shaded interlocking patio and front porch allow plenty areas to entertain family, old friends or the new ones you meet when you move into the VBA. All this just steps from the 43000 sqft clubhouse with amenities to keep you busy!
The listing data is provided under copyright by the Toronto Real Estate Board.
The listing data is deemed reliable but is not guaranteed accurate by the Toronto Real Estate Board nor RealMaster.
The following "Remarks" is automatically translated by Google Translate. Sellers,Listing agents, RealMaster, Canadian Real Estate Association and relevant Real Estate Boards do not provide any translation version and cannot guarantee the accuracy of the translation. In case of a discrepancy, the English original will prevail.
訪問REALTOR網站獲取更多信息。歡迎來到The Village by the Arboretum和6 White Pine Way!這棟住宅的主層面積超過1600平方英尺。廚房通向正式的用餐區,並設有便捷的Walk-Out後門,通往帶可伸縮遮陽棚的後院露台和磚砌車道露台。正式的客廳配有燃氣壁爐。主層有兩間臥室,以及經過翻新的浴室,專業地將兩間較小的浴室合並為一間無障礙浴室。寬敞的前臥室非常適合作為客房或家庭辦公室。下層提供第三間臥室、一間浴室和一個大型娛樂室,此外還有大量的額外存儲空間!帶遮陽棚的美麗後院露台、陰涼的磚砌車道露台以及前廊,為您提供了充足的區域來招待家人、老朋友或搬入VBA後結識的新朋友。所有這些都距離43000平方英尺的俱樂部會所僅幾步之遙,會所內的設施將讓您忙碌不停!
Location
Province:
Ontario
City:
Guelph
Community:
Village 02.07.0180
Crossroad:
Stone Road/Village Green
Room
Room
Level
Length
Width
Area
Kitchen
Main
11.29
14.40
162.55
Dining Room
Main
13.42
11.32
151.88
Living Room
Main
19.26
17.75
341.83
Primary Bedroom
Main
11.91
9.91
118.00
Bedroom
Main
13.22
12.01
158.77
Laundry
Main
6.10
5.45
33.23
Bedroom
Basement
11.78
10.43
122.88
Recreation
Basement
29.33
12.37
362.78
Other
Basement
15.55
7.58
117.86
Bathroom
Main
13.98
5.48
76.58
Bathroom
Basement
4.66
2.10
9.78

