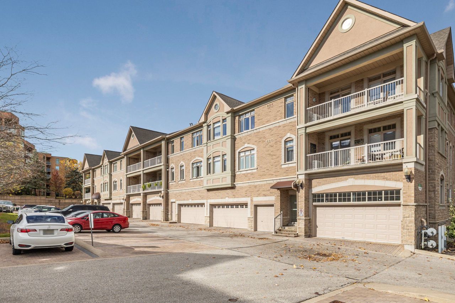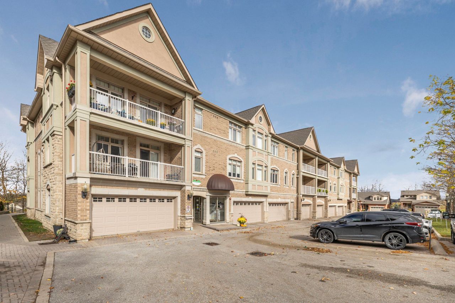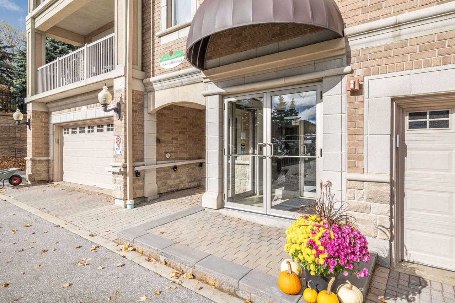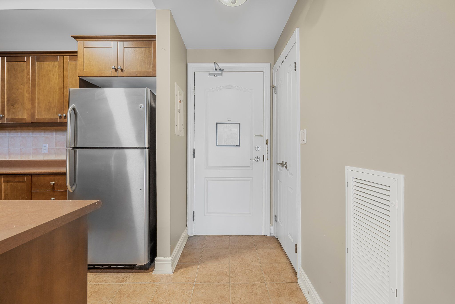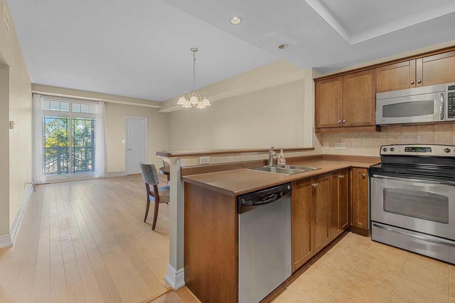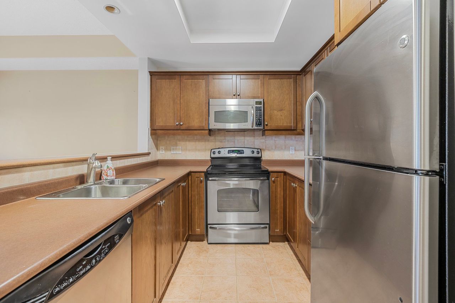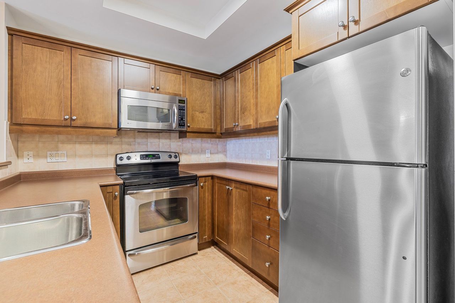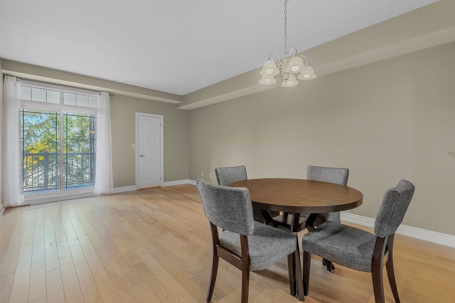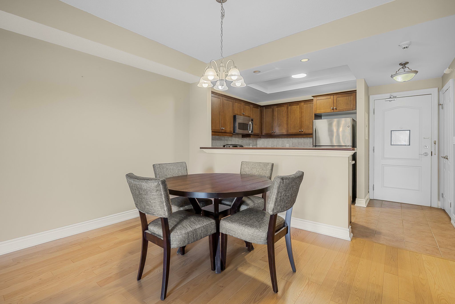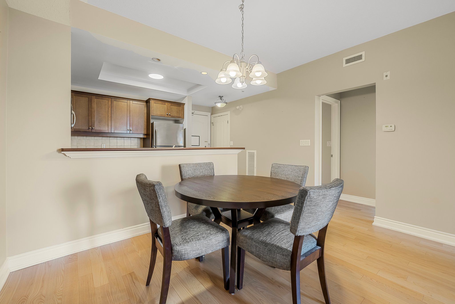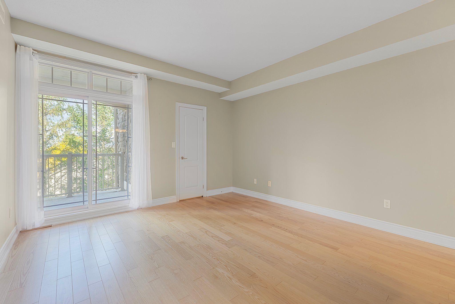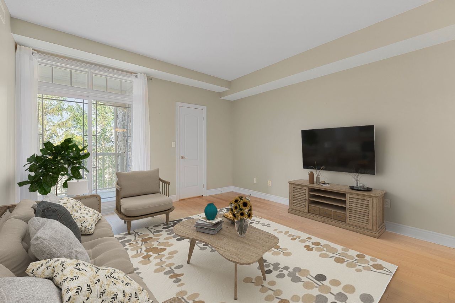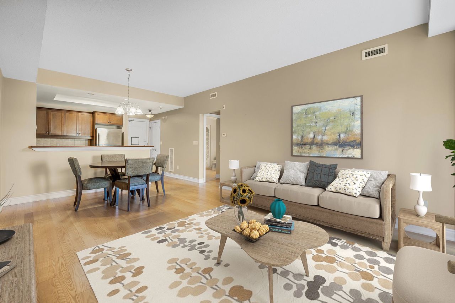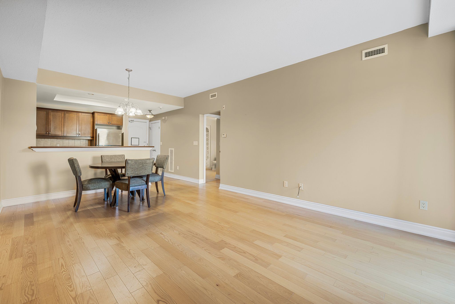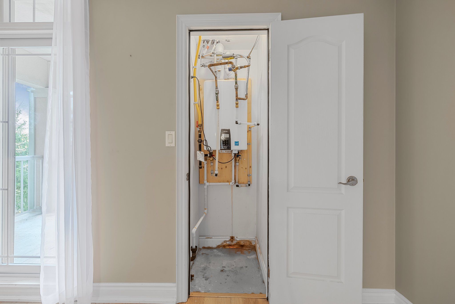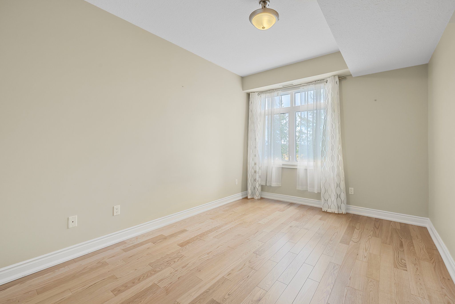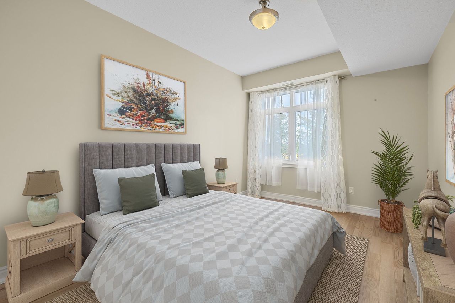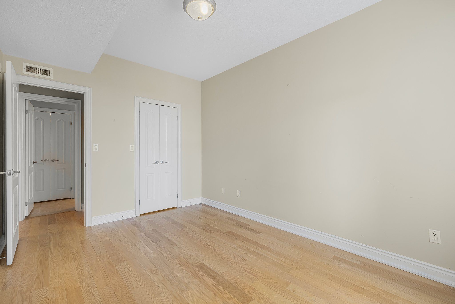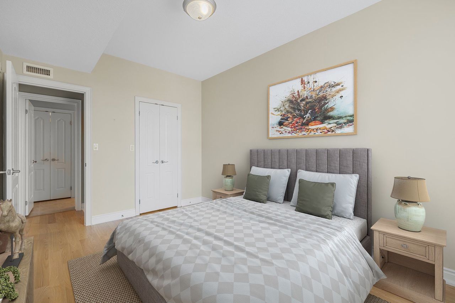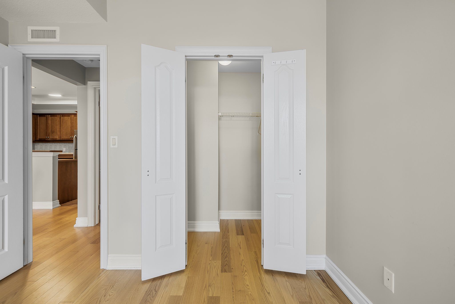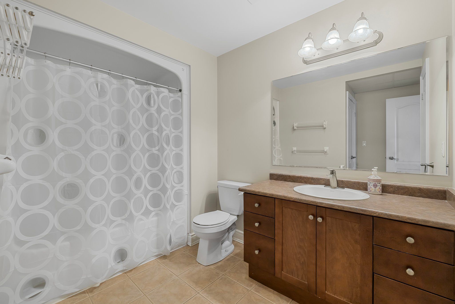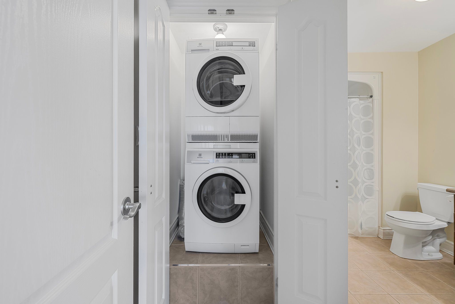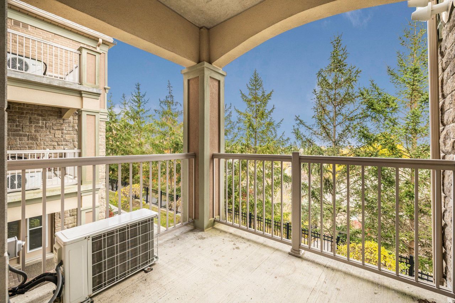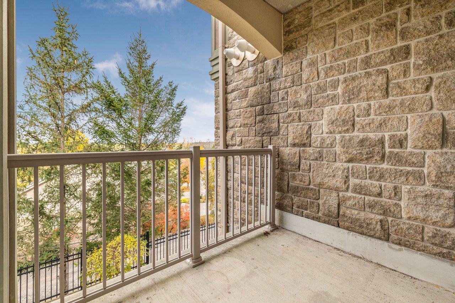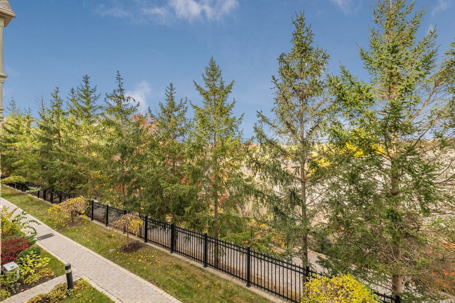- Ontario
- New Tecumseth
78 Sunset Blvd
SoldCAD$xxx,xxx
CAD$389,900 Asking price
207 78 Sunset BlvdNew Tecumseth, Ontario, L9R2H5
Sold
111| 700-799 sqft
Listing information last updated on Fri Jan 31 2025 12:47:54 GMT-0500 (Eastern Standard Time)

Open Map
Log in to view more information
Go To LoginSummary
IDN10424899
StatusSold
Ownership TypeCondominium/Strata
PossessionImmediate
Brokered ByROYAL LEPAGE RCR REALTY
TypeResidential Apartment
Age
Square Footage700-799 sqft
RoomsBed:1,Kitchen:1,Bath:1
Parking1 (1) None +1
Maint Fee789.52 / Monthly
Maint Fee InclusionsWater,Common Elements,Building Insurance,Parking
Virtual Tour
Detail
Building
Bathroom Total1
Bedrooms Total1
Bedrooms Above Ground1
AmenitiesVisitor Parking,Storage - Locker
Cooling TypeCentral air conditioning
Exterior FinishBrick,Stone
Fireplace PresentFalse
Flooring TypeHardwood,Ceramic
AppliancesWater Heater - Tankless,Dishwasher,Dryer,Microwave,Refrigerator,Stove,Washer
Heating FuelNatural gas
Heating TypeForced air
Size Interior699.9943 - 798.9932 sqft
Total Finished Area
TypeApartment
Association AmenitiesVisitor Parking
Architectural StyleApartment
Property FeaturesGolf,Hospital,Rec./Commun.Centre
Rooms Above Grade4
Heat SourceGas
Heat TypeForced Air
LockerOwned
Land
AmenitiesHospital
Acreagefalse
Parking
Parking FeaturesSurface
Utilities
ElevatorYes
Surrounding
Ammenities Near ByHospital
Community FeaturesPet Restrictions,Community Centre
Location DescriptionHwy 89 & CW Leach Road
Other
FeaturesBalcony,In suite Laundry
Interior FeaturesOn Demand Water Heater
Internet Entire Listing DisplayYes
Laundry FeaturesIn-Suite Laundry
Under ContractTankless Water Heater
BasementNone
BalconyOpen
FireplaceN
A/CCentral Air
HeatingForced Air
Level2
Unit No.207
ExposureNW
Parking SpotsOwned
Corp#SSCP316
Prop MgmtBayshore Property Management Inc.
Remarks
Discover the charm of 78 Sunset Blvd, nestled in the lively Briar Hill community, a perfect haven for retirees who cherish a golf, leisure, and outdoor lifestyle. This inviting one-bedroom condo is designed with your comfort in mind, featuring beautiful hardwood floors and airy 9 ceilings. The kitchen is both stylish and practical, equipped with stainless steel appliances, an easy clean backsplash, under-mount lighting, and a breakfast bar that flows seamlessly into the spacious combined Living and Dining areas. The generous primary bedroom boasts a walk-in closet, while the sizable 4-piece bathroom includes convenient in-suite laundry. Step outside to your private balcony, where you can relax amidst the tranquil greenery. With walking trails and the golf course just steps away, your leisurely lifestyle awaits!
The listing data is provided under copyright by the Toronto Real Estate Board.
The listing data is deemed reliable but is not guaranteed accurate by the Toronto Real Estate Board nor RealMaster.
Location
Province:
Ontario
City:
New Tecumseth
Community:
Alliston 04.12.0010
Crossroad:
Hwy 89 & CW Leach Road
Room
Room
Level
Length
Width
Area
Living Room
Flat
19.72
12.93
254.88
Dining Room
Flat
19.72
12.93
254.88
Kitchen
Flat
9.06
8.76
79.32
Bedroom
Flat
13.45
10.01
134.60
Book Viewing
Your feedback has been submitted.
Submission Failed! Please check your input and try again or contact us

